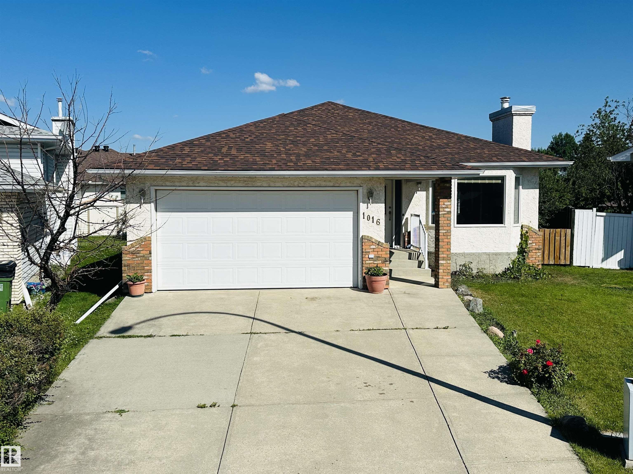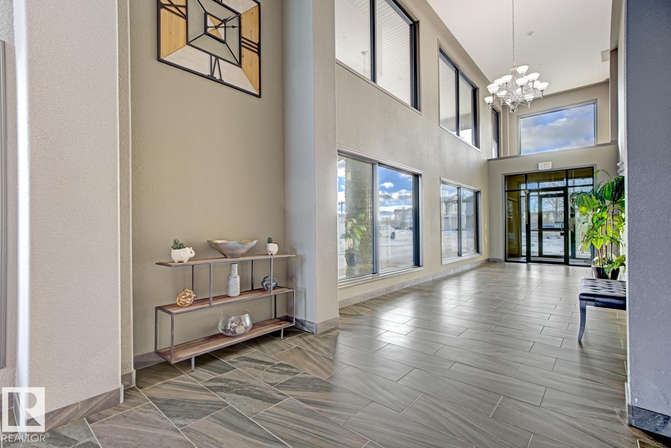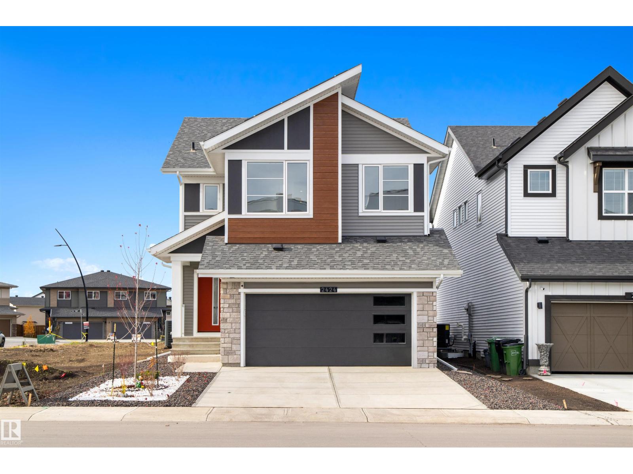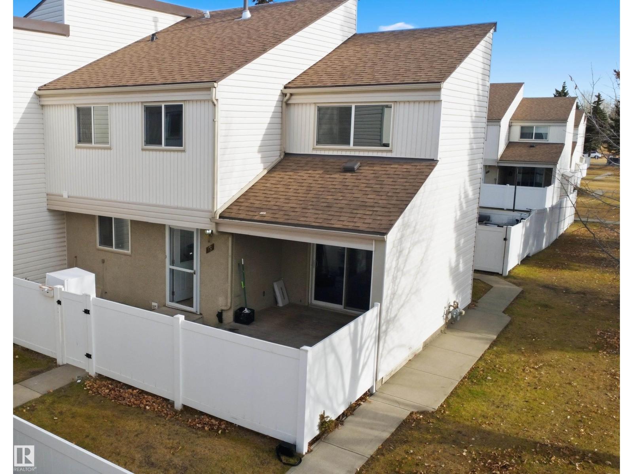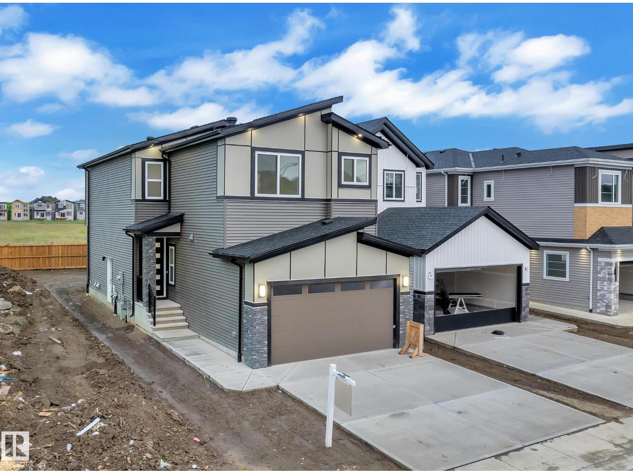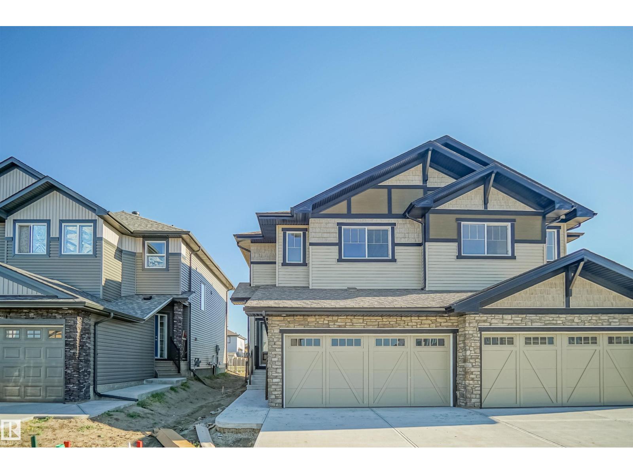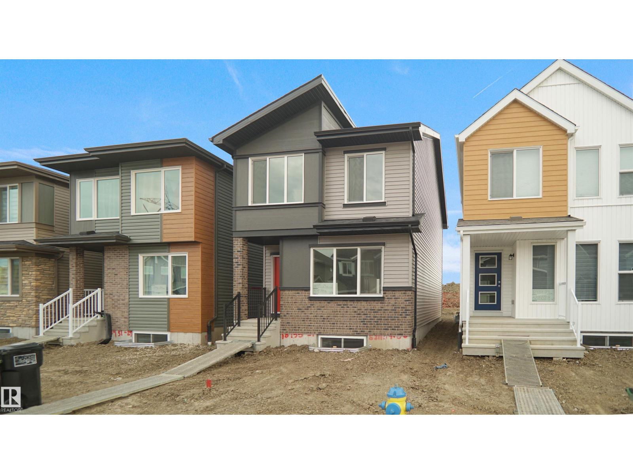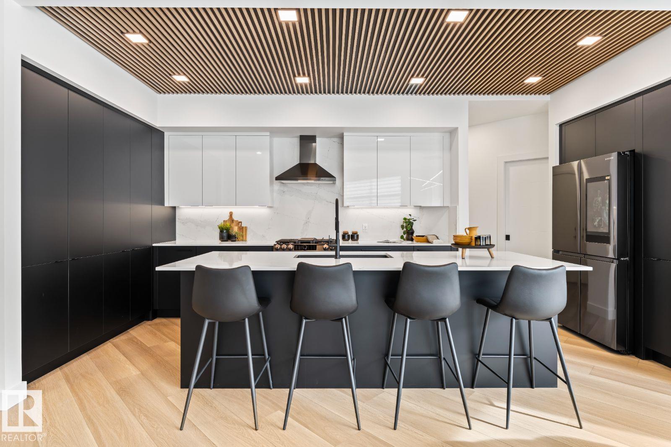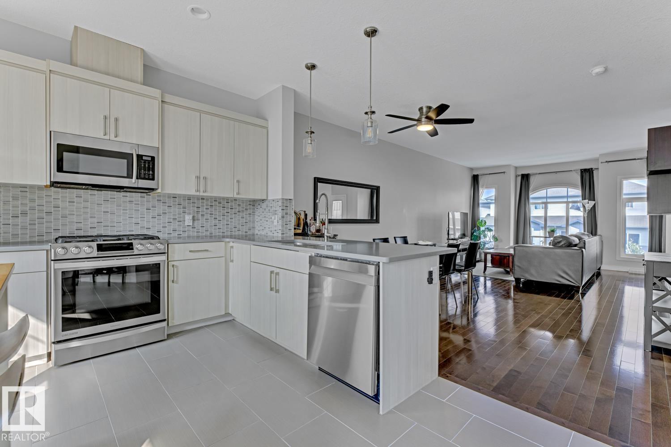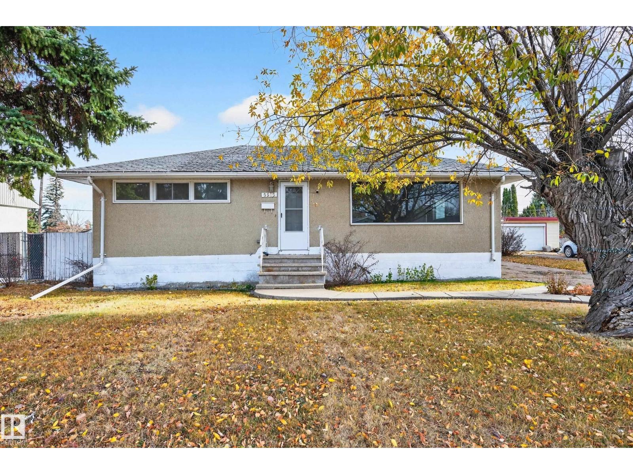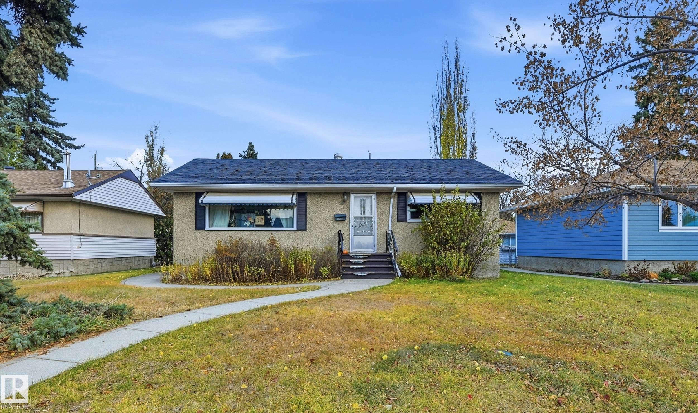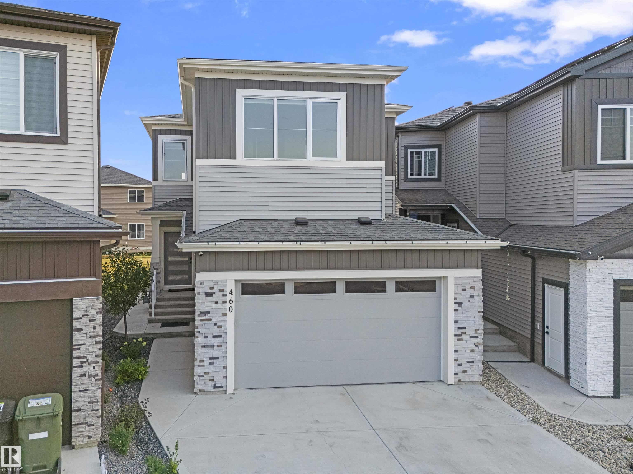
Highlights
Description
- Home value ($/Sqft)$262/Sqft
- Time on Houseful50 days
- Property typeResidential
- Style2 storey
- Median school Score
- Lot size4,110 Sqft
- Year built2022
- Mortgage payment
Welcome to this beautiful custom-built home offering nearly 2,300 sq. ft. of living space with 4 bedrooms and 3 full bathrooms in the newly developed Robinson neighborhood. Located on a north-facing pie-shaped lot with peaceful side pond views, this home features a rare open-to-above living room, spacious bonus room, bright open-concept layout, and plenty of natural and layered lighting throughout. The main floor bedroom can also be used as an office and includes a full bathroom, ideal for guests or multi-generational living. The modern kitchen boasts an advanced burner cooktop, stylish finishes, and a large walk-in pantry. Upstairs, enjoy spacious bedrooms, modern bathrooms, and a large laundry room with built-in cabinets and sink. A separate side entrance to the basement offers excellent future suite potential. Fully landscaped with a double attached garage, this home is close to schools, hospital, major mall and airport. Option to purchase fully furnished is available for an additional cost.
Home overview
- Heat type Forced air-1, natural gas
- Foundation Concrete perimeter
- Roof Asphalt shingles
- Exterior features Airport nearby, flat site, landscaped, level land, park/reserve, playground nearby, public transportation, recreation use, schools, stream/pond
- Has garage (y/n) Yes
- Parking desc Double garage attached
- # full baths 3
- # total bathrooms 3.0
- # of above grade bedrooms 4
- Flooring Carpet, ceramic tile, vinyl plank
- Appliances Dishwasher-built-in, dryer, garage opener, hood fan, oven-built-in, oven-microwave, refrigerator, stove-countertop gas, washer
- Interior features Ensuite bathroom
- Community features Ceiling 9 ft., deck, detectors smoke, exterior walls- 2"x6"
- Area Leduc
- Zoning description Zone 81
- Elementary school Caledonia park school
- High school Christ the king
- Middle school Caledonia park school
- Lot desc Pie shaped
- Lot size (acres) 381.83
- Basement information Full, unfinished
- Building size 2289
- Mls® # E4457842
- Property sub type Single family residence
- Status Active
- Virtual tour
- Bonus room 45.9m X 39.4m
- Bedroom 4 36.1m X 29.5m
- Bedroom 2 42.6m X 45.9m
- Master room 42.6m X 59m
- Kitchen room 36.1m X 36.1m
- Bedroom 3 32.8m X 36.1m
- Living room 42.6m X 45.9m
Level: Main - Dining room 36.1m X 29.5m
Level: Main
- Listing type identifier Idx

$-1,600
/ Month

