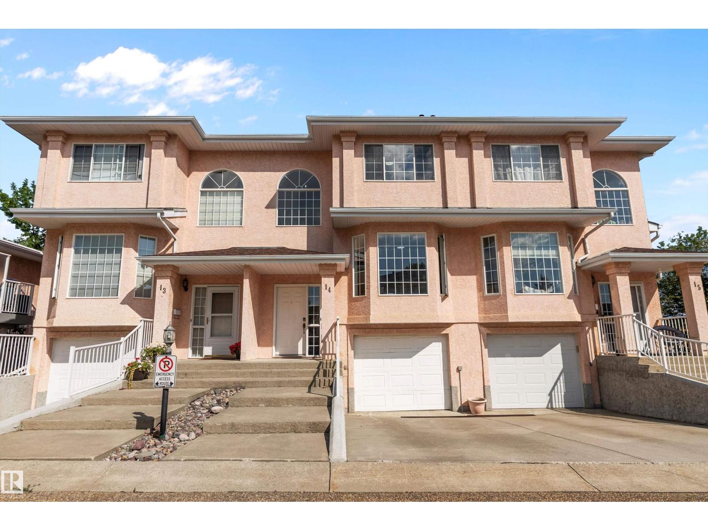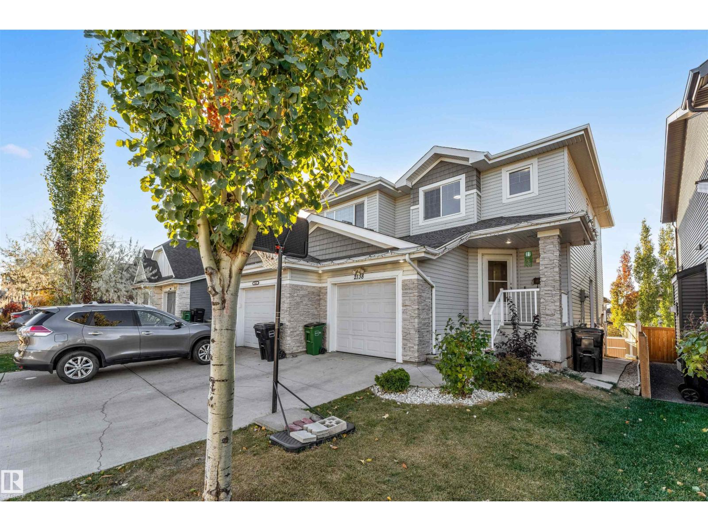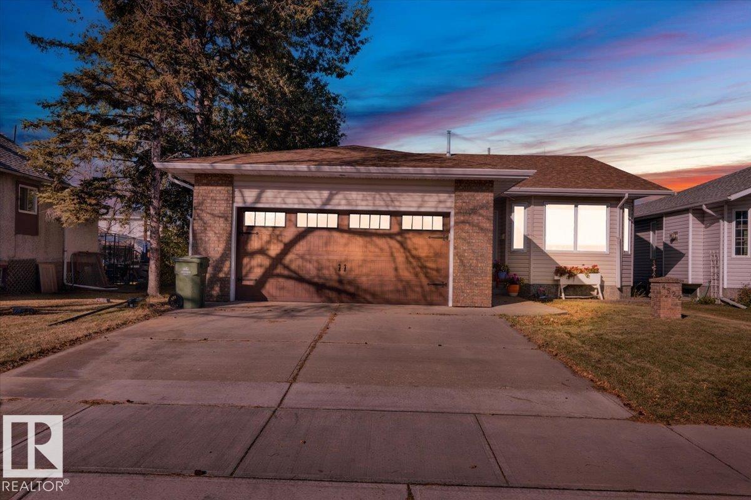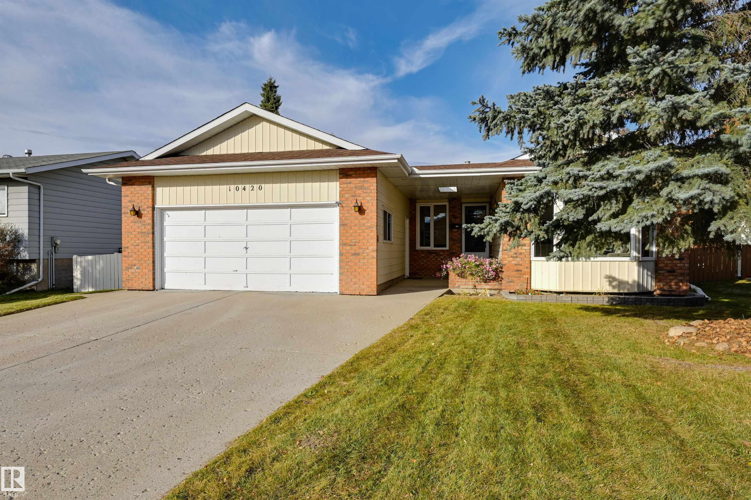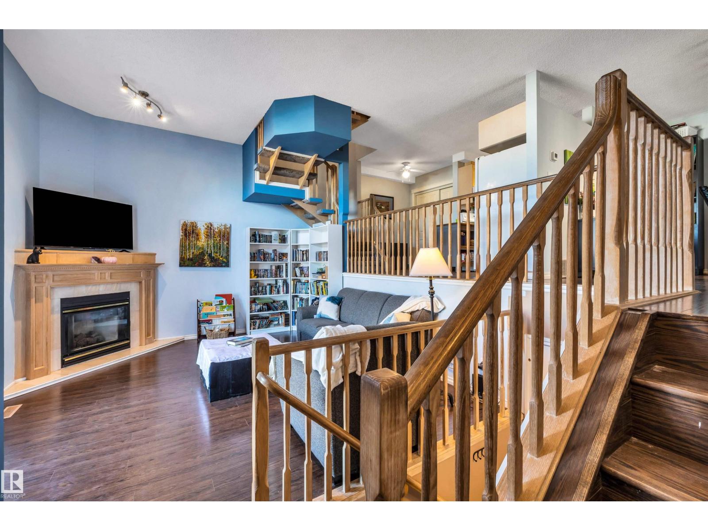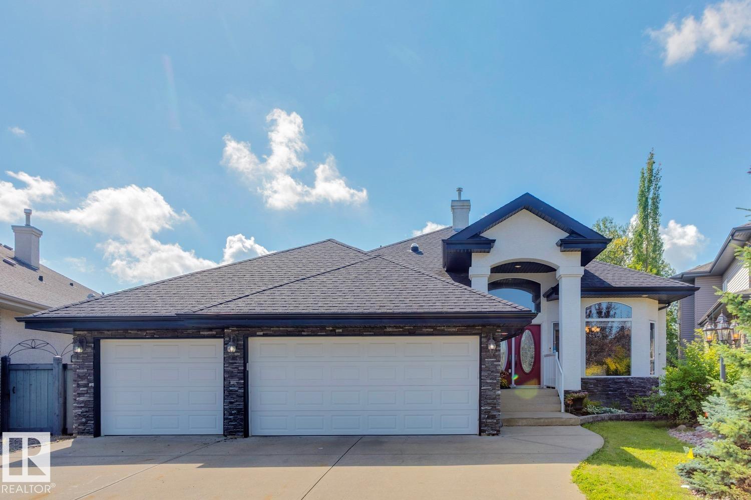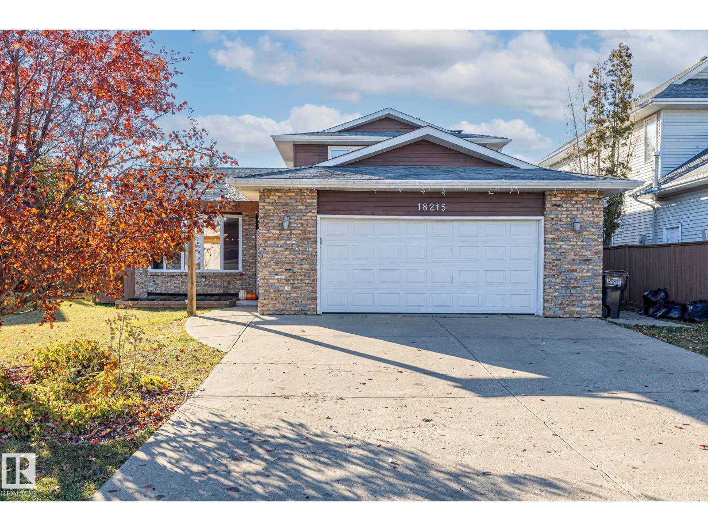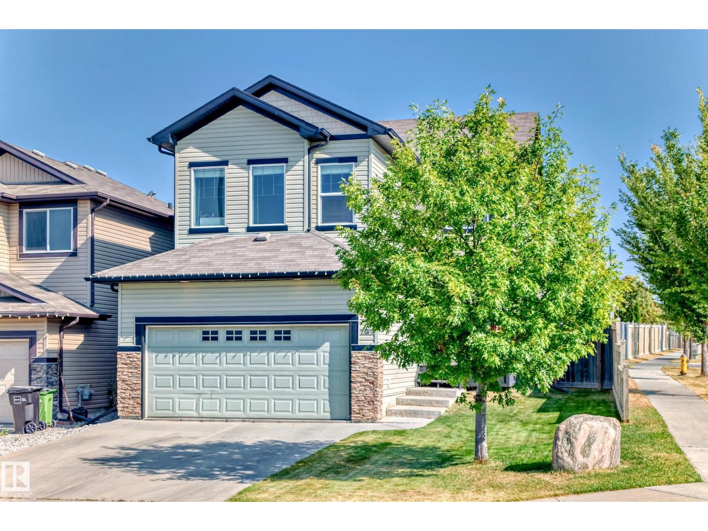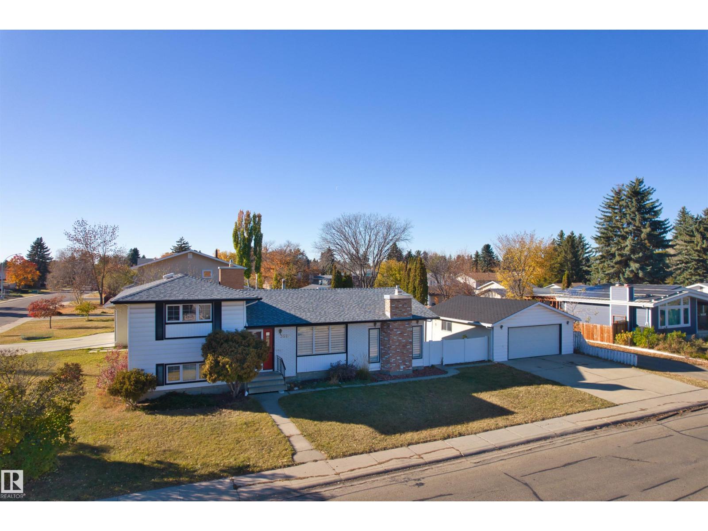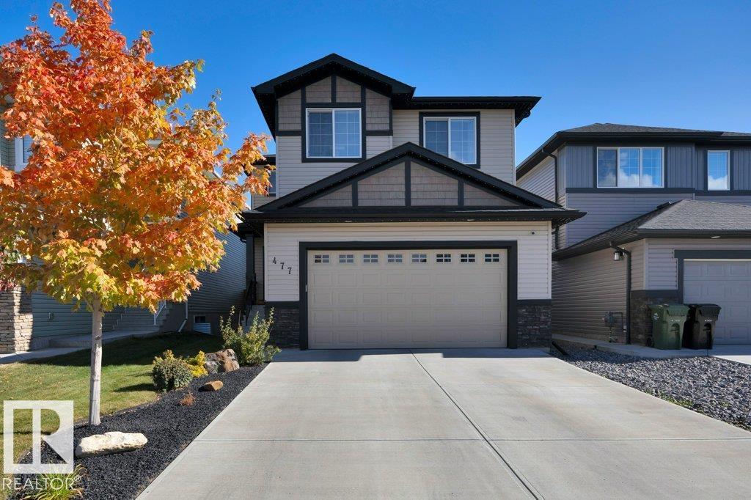
Highlights
Description
- Home value ($/Sqft)$273/Sqft
- Time on Housefulnew 1 hour
- Property typeSingle family
- Median school Score
- Lot size3,981 Sqft
- Year built2018
- Mortgage payment
Why buy a brand new house when you can get this immaculate home with everything finished? No need to pay additional money for landscaping, appliances, window coverings, fence, deck, A/C, etc., when this one is completely done, and ready for you! Open-concept floor plan with 9-foot ceilings, stunning finishes, and a gorgeous kitchen. There is a spacious living room with a cozy gas fireplace, a main floor den, 1/2 bath, and a dining area. Upstairs, you will find 3 bedrooms, including the primary with a large ensuite with a free-standing tub and a walk-in closet. There is also a good-sized bonus room with vaulted ceilings and convenient upper-floor laundry. The basement is fully and professionally finished with 2 additional bedrooms, a full bathroom, a rec room, and plenty of storage! The yard is beautiful with a two-tiered composite deck, pergola and low-maintenance landscaping. Double attached garage, close to trails and parks, and easy highway access for your commute. (id:63267)
Home overview
- Cooling Central air conditioning
- Heat type Forced air
- # total stories 2
- Fencing Fence
- Has garage (y/n) Yes
- # full baths 3
- # half baths 1
- # total bathrooms 4.0
- # of above grade bedrooms 5
- Subdivision Robinson
- Lot dimensions 369.85
- Lot size (acres) 0.09138869
- Building size 2290
- Listing # E4462335
- Property sub type Single family residence
- Status Active
- 4th bedroom 3.39m X 3.08m
Level: Basement - 5th bedroom 4.5m X 3.83m
Level: Basement - Living room 4.77m X 4.64m
Level: Main - Den 3.44m X 2.97m
Level: Main - Dining room 3.35m X 1.82m
Level: Main - Kitchen 4.62m X 2.84m
Level: Main - Primary bedroom 4.05m X 4.01m
Level: Upper - Bonus room 6.38m X 4.25m
Level: Upper - 3rd bedroom 3.76m X 3.64m
Level: Upper - 2nd bedroom 3.48m X 3.28m
Level: Upper
- Listing source url Https://www.realtor.ca/real-estate/28997752/477-roberts-cr-leduc-robinson
- Listing type identifier Idx

$-1,667
/ Month



