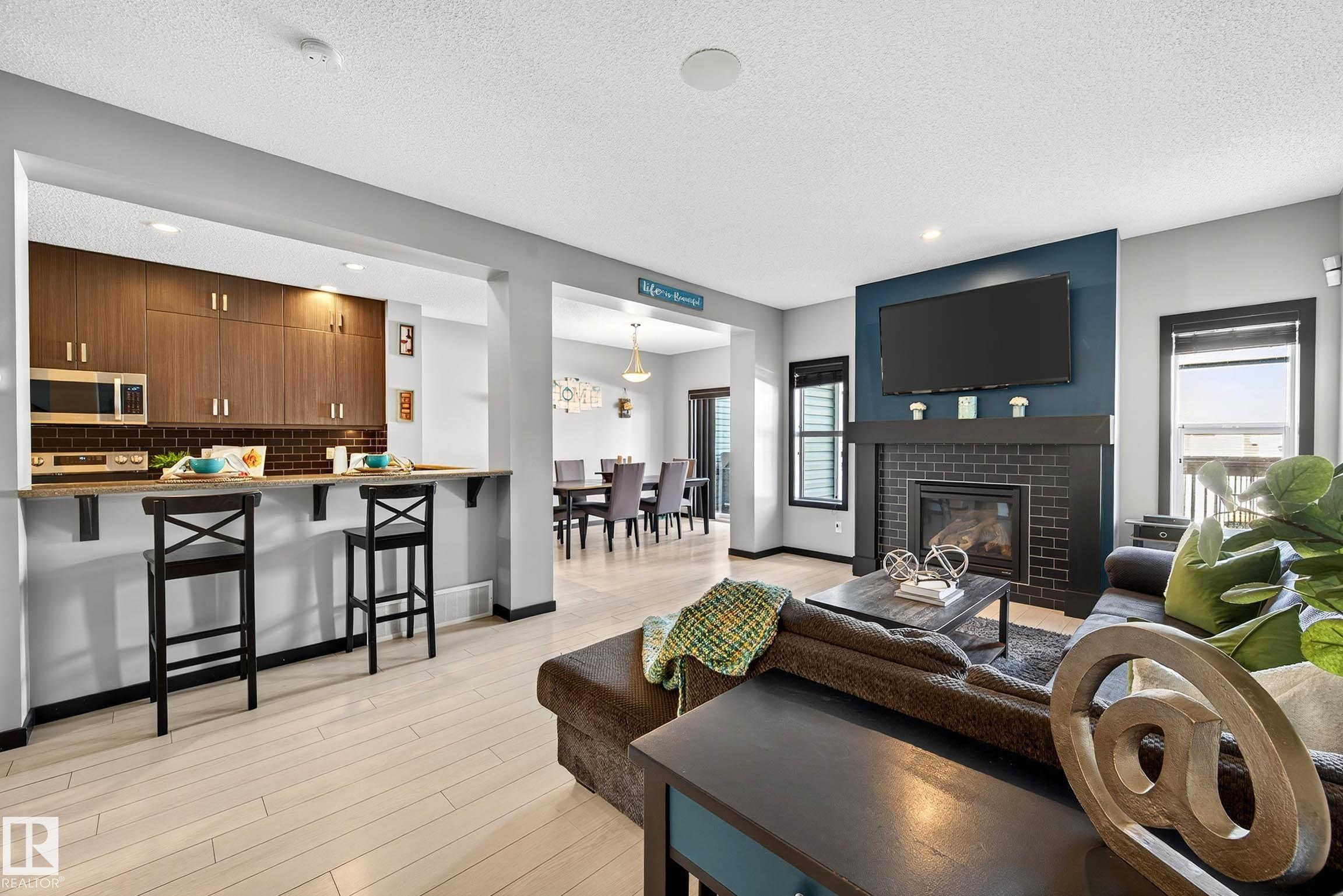This home is hot now!
There is over a 86% likelihood this home will go under contract in 12 days.

SLEEK, STYLISH & CONTEMPORARY! Welcome to Southfork Leduc with this incredible half-duplex home with DOUBLE garage & plenty of space for your growing family. Perfect location with parks, walking trails & Father Leduc School just a hop away. You will LOVE the upscale interior w/black trim & interior doors throughout. A few steps up from front foyer (mudroom, 2pc bath, ample storage) you are greeted with welcoming open concept GREAT ROOM featuring gas F/P & slider door to FULL WIDTH BACK DECK (w/BBQ gas line) off spacious dinette. Great entertaining kitchen with wrap-around peninsula bar, granite countertops, to-ceiling cabinetry, pantry & upscale SS appliances. Cozy upper-level loft style family room, laundry room, 4 pc bath, 2 junior rooms & private owner's suite showcasing a walk-thru ensuite to large WIC. Basement is partially finished with a 4th bedroom. Fully fenced yard with lovely raised wood garden beds & fire pit. This home has tremendous appeal & is ready to welcome its new family. MUST SEE!!!

