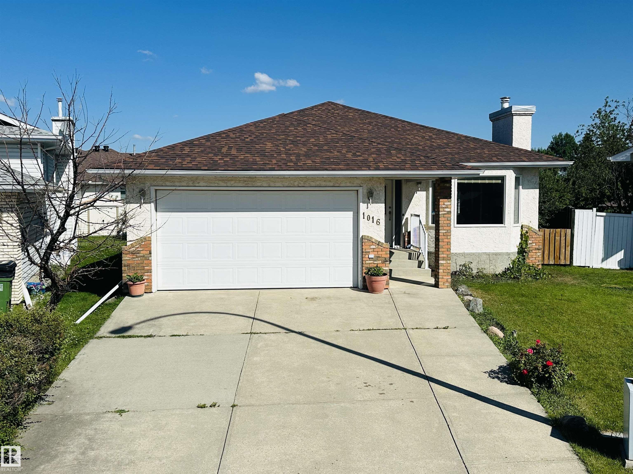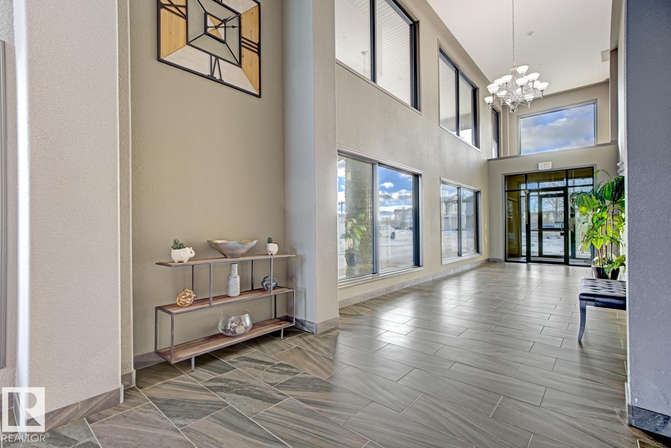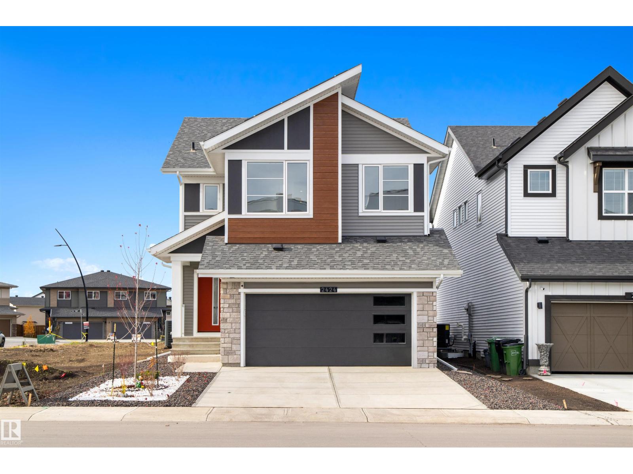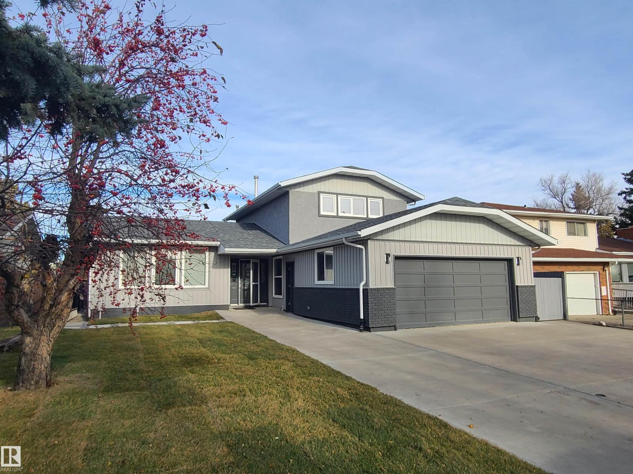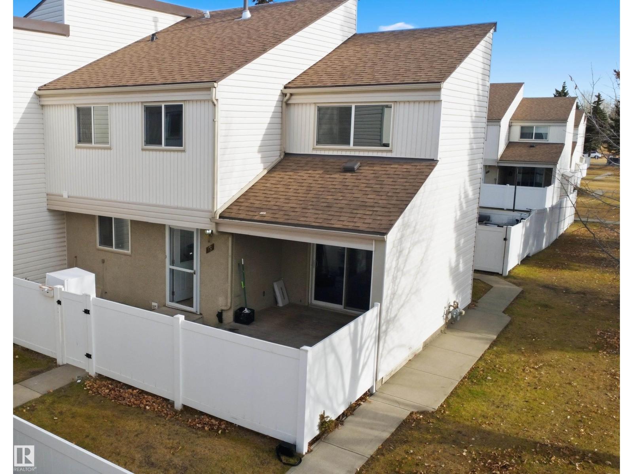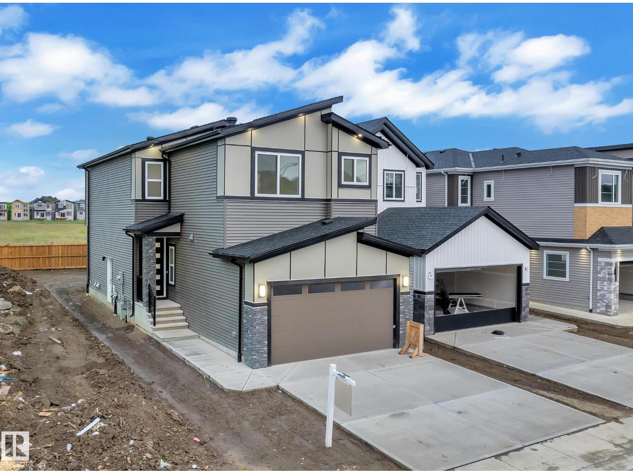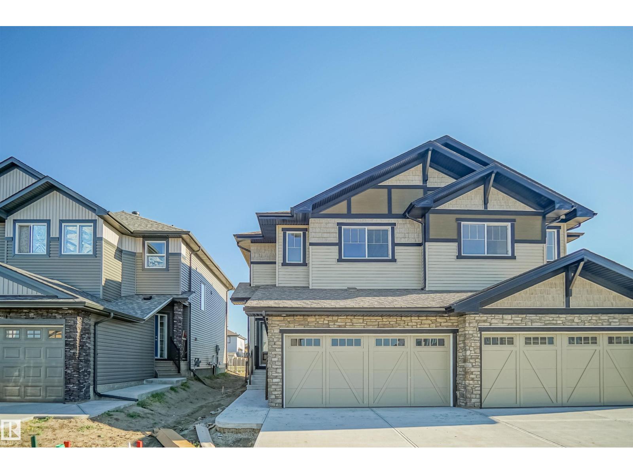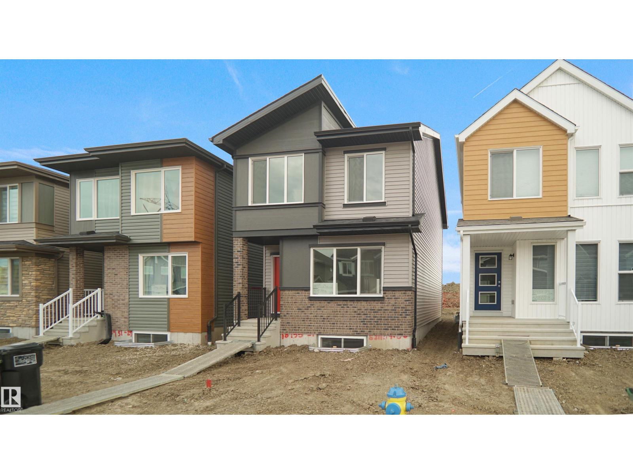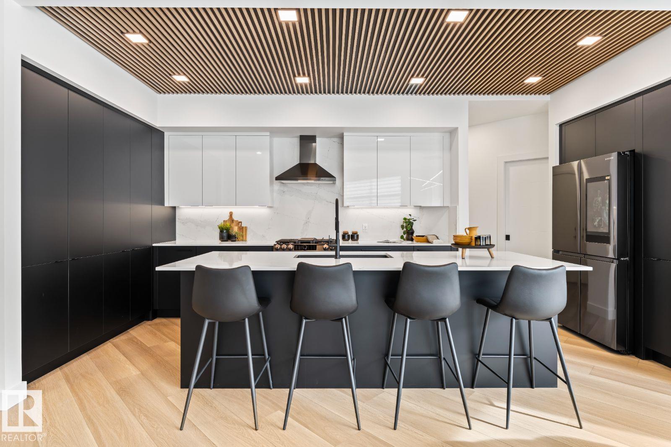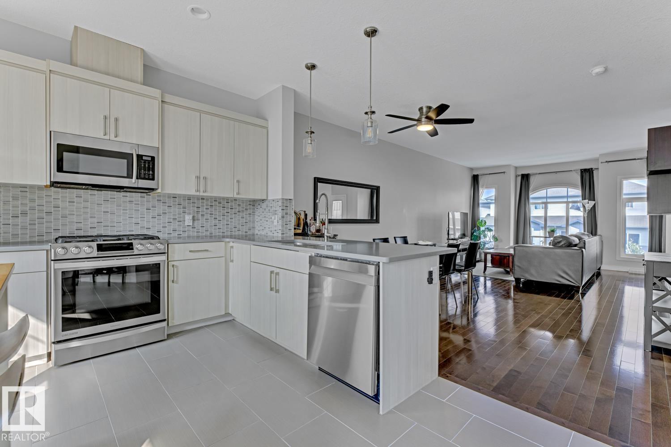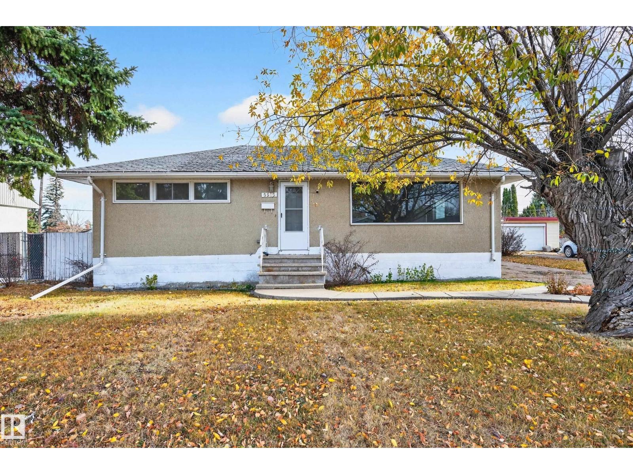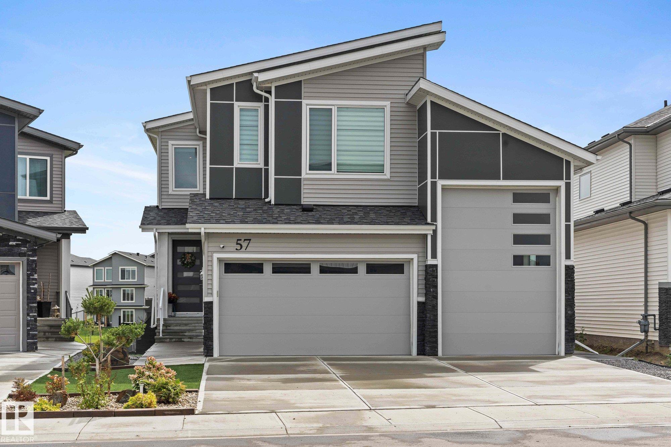
Highlights
Description
- Home value ($/Sqft)$303/Sqft
- Time on Houseful11 days
- Property typeResidential
- Style2 storey
- Median school Score
- Year built2022
- Mortgage payment
Stunning 2-storey walkout Victory Home, built in 2022 offers over 2,600 sqft with 3 beds & 2.5 Baths and is designed to impress! The open-concept layout with soaring ceilings offers elegance and space from the moment you enter. Love to cook and entertain? The chef’s dream kitchen with Gas Cook Top & Wall Ovens also features a large island with Waterfall Counter tops, pantry, and buffet counter—perfect for gatherings. Main floor includes a den/office or 4th bedroom & Half Bath. Upstairs, the primary suite boasts a 5-piece ensuite, walk-through closet & Private Balcony with serene lake views. Loft Area 2 more spacious bedrooms, full bath, and convenient laundry Room complete the upper floor. Enjoy incredible upgrades: Heated Triple Garage with RV-Height door, A/C, Stamped Concrete Patio, low-maintenance yard with Artificial Turf & limestone, Composite Fence & Gates. Immaculately Maintained—A perfect home for family living—luxurious, functional, and move-in ready!
Home overview
- Heat type Forced air-1, natural gas
- Foundation Concrete perimeter
- Roof Fiberglass
- Exterior features Airport nearby, backs onto lake, fenced, flat site, golf nearby, park/reserve, playground nearby, public swimming pool, public transportation, schools, shopping nearby, ski hill nearby, see remarks
- # parking spaces 6
- Has garage (y/n) Yes
- Parking desc Triple garage attached
- # full baths 2
- # half baths 1
- # total bathrooms 3.0
- # of above grade bedrooms 3
- Flooring Carpet, ceramic tile, vinyl plank
- Appliances Air conditioning-central, dishwasher-built-in, dryer, garage control, garage opener, hood fan, oven-built-in, oven-microwave, refrigerator, stove-countertop gas, washer, window coverings, wine/beverage cooler
- Has fireplace (y/n) Yes
- Interior features Ensuite bathroom
- Community features Air conditioner, ceiling 10 ft., ceiling 9 ft., detectors smoke, lake privileges, vinyl windows, see remarks
- Area Leduc
- Zoning description Zone 81
- Directions E013239
- Lot desc Irregular
- Basement information Full, partially finished
- Building size 2606
- Mls® # E4463336
- Property sub type Single family residence
- Status Active
- Kitchen room 15.4m X 14.2m
- Other room 1 8.8m X 7.4m
- Master room 14.9m X 14.9m
- Other room 3 9.5m X 4.8m
- Bedroom 3 12.6m X 12.2m
- Bedroom 2 12.1m X 12m
- Other room 2 12.1m X 8.2m
- Dining room 15.4m X 9.7m
Level: Main - Living room 15.1m X 13.9m
Level: Main
- Listing type identifier Idx

$-2,106
/ Month

