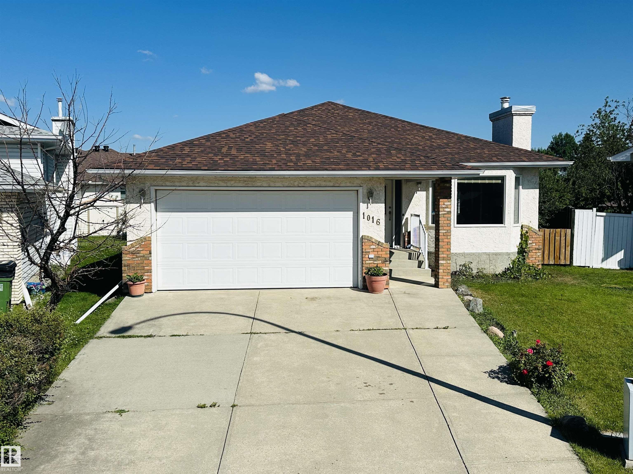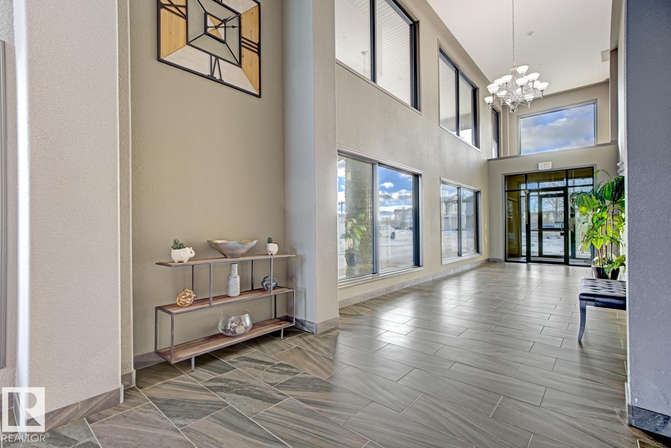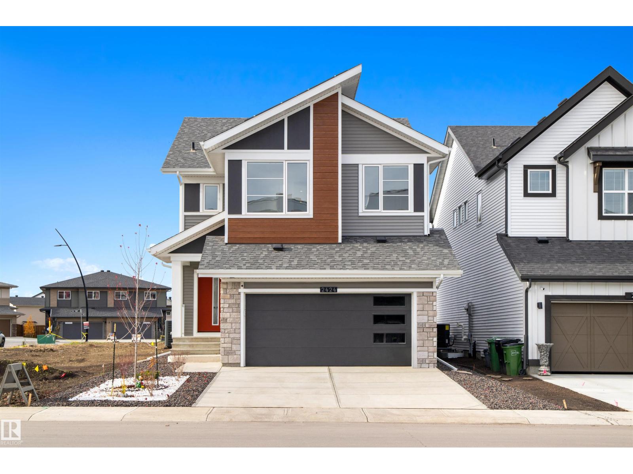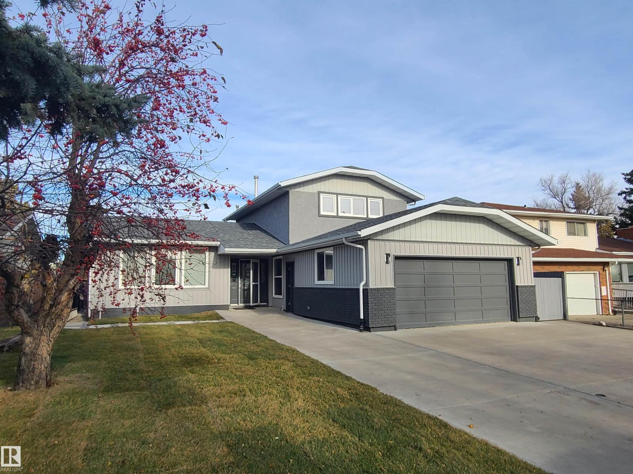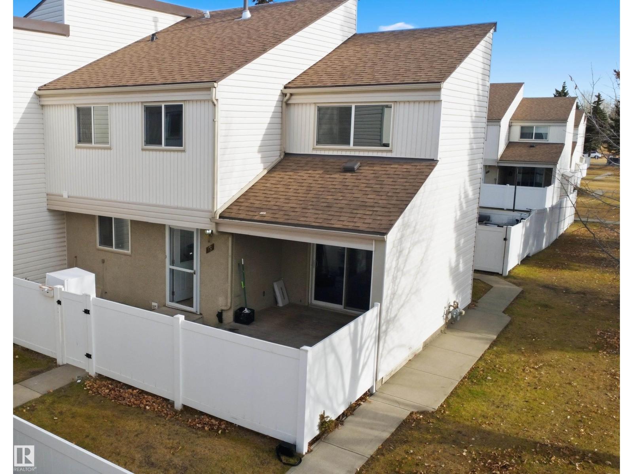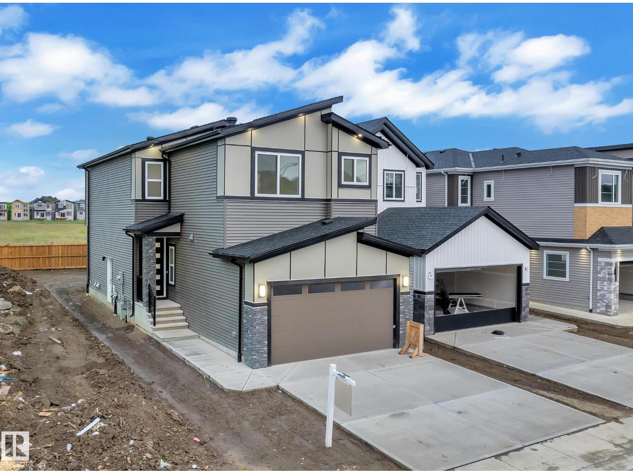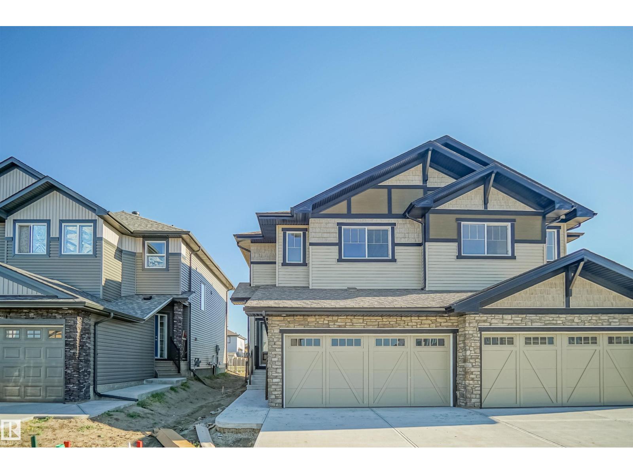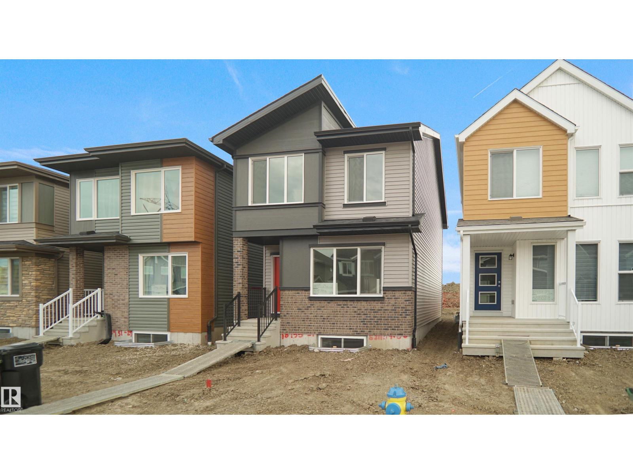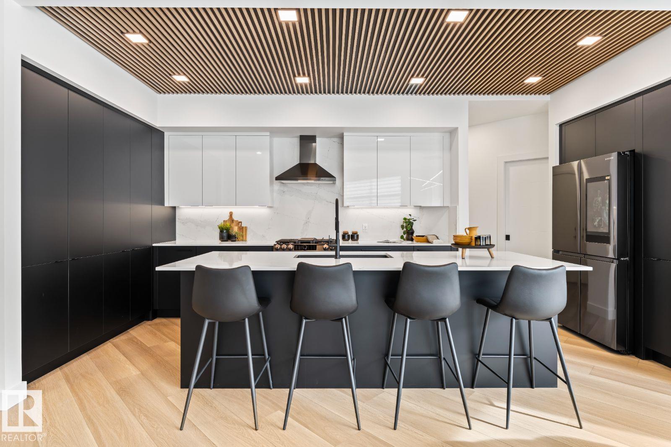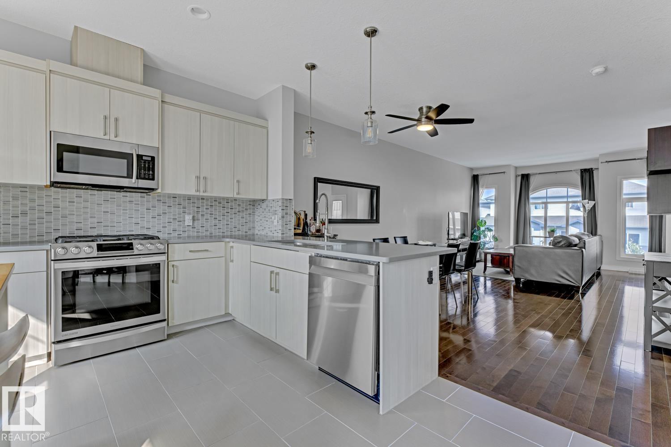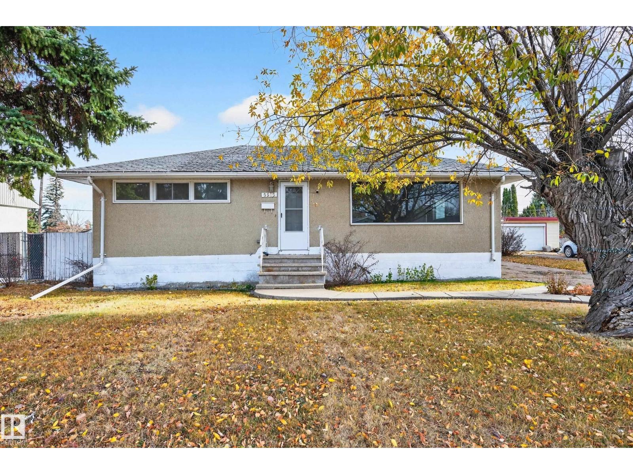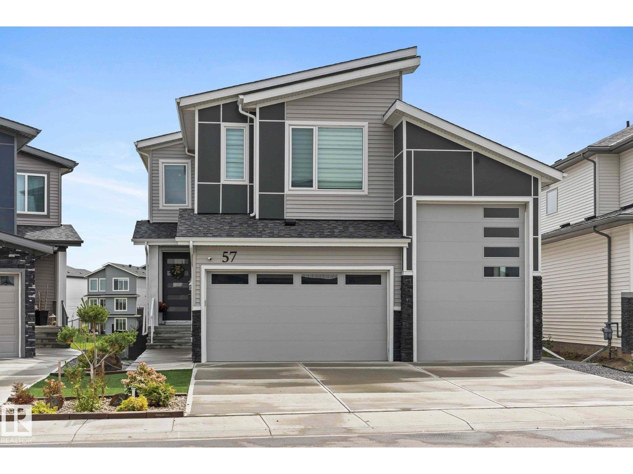
Highlights
Description
- Home value ($/Sqft)$303/Sqft
- Time on Houseful11 days
- Property typeSingle family
- Median school Score
- Year built2022
- Mortgage payment
Stunning 2-storey walkout Victory Home, built in 2022 offers over 2,600 sqft with 3 beds & 2.5 Baths and is designed to impress! The open-concept layout with soaring ceilings offers elegance and space from the moment you enter. Love to cook and entertain? The chef’s dream kitchen with Gas Cook Top & Wall Ovens also features a large island with Waterfall Counter tops, pantry, and buffet counter—perfect for gatherings. Main floor includes a den/office or 4th bedroom & Half Bath. Upstairs, the primary suite boasts a 5-piece ensuite, walk-through closet & Private Balcony with serene lake views. Loft Area 2 more spacious bedrooms, full bath, and convenient laundry Room complete the upper floor. Enjoy incredible upgrades: Heated Triple Garage with RV-Height door, A/C, Stamped Concrete Patio, low-maintenance yard with Artificial Turf & limestone, Composite Fence & Gates. Immaculately Maintained—A perfect home for family living—luxurious, functional, and move-in ready! (id:63267)
Home overview
- Cooling Central air conditioning
- Heat type Forced air
- # total stories 2
- Fencing Fence
- # parking spaces 6
- Has garage (y/n) Yes
- # full baths 2
- # half baths 1
- # total bathrooms 3.0
- # of above grade bedrooms 3
- Community features Lake privileges, public swimming pool
- Subdivision Meadowview park_ledu
- Directions 1584903
- Lot size (acres) 0.0
- Building size 2606
- Listing # E4463336
- Property sub type Single family residence
- Status Active
- Living room 4.61m X 4.24m
Level: Main - Kitchen 4.7m X 4.34m
Level: Main - Mudroom 3.7m X 2.49m
Level: Main - Dining room 4.7m X 2.96m
Level: Main - Den 3.47m X 3.01m
Level: Main - Pantry 2.69m X 2.26m
Level: Main - Primary bedroom 4.55m X 4.55m
Level: Upper - 2nd bedroom 3.68m X 3.65m
Level: Upper - 3rd bedroom 3.85m X 3.71m
Level: Upper - Laundry 2.9m X 1.47m
Level: Upper
- Listing source url Https://www.realtor.ca/real-estate/29028563/57-dalquist-ba-leduc-meadowview-parkledu
- Listing type identifier Idx

$-2,106
/ Month

