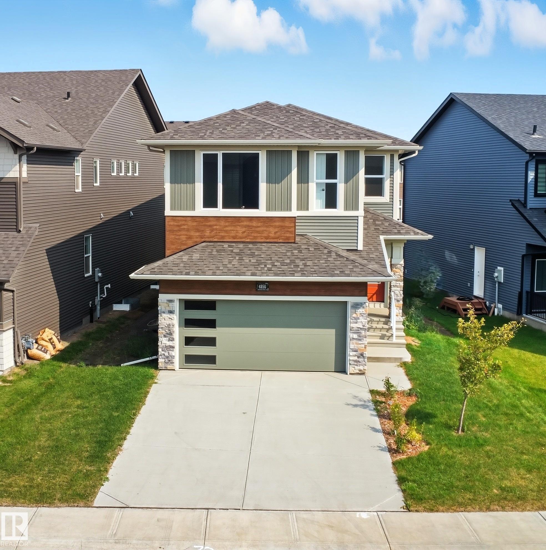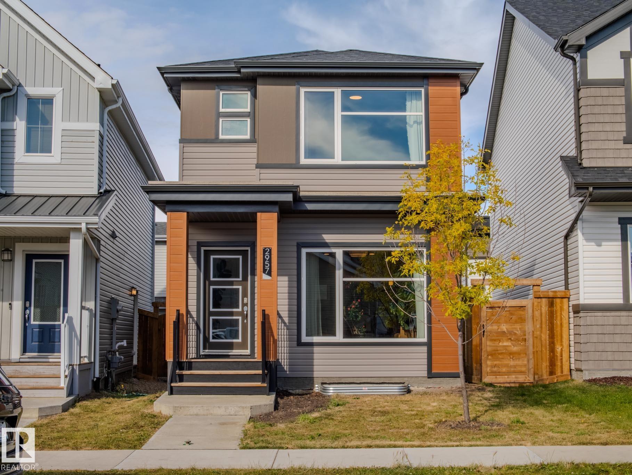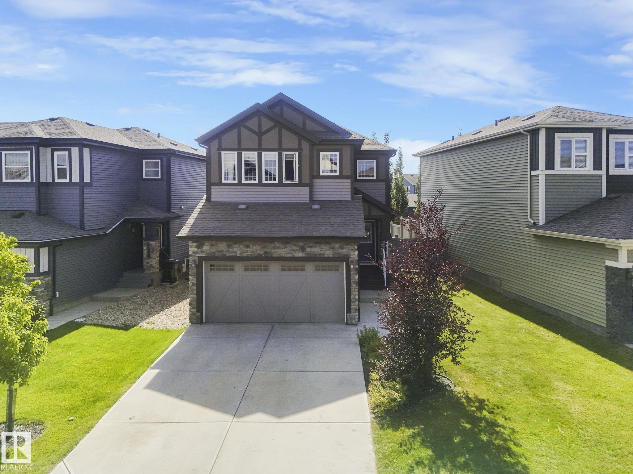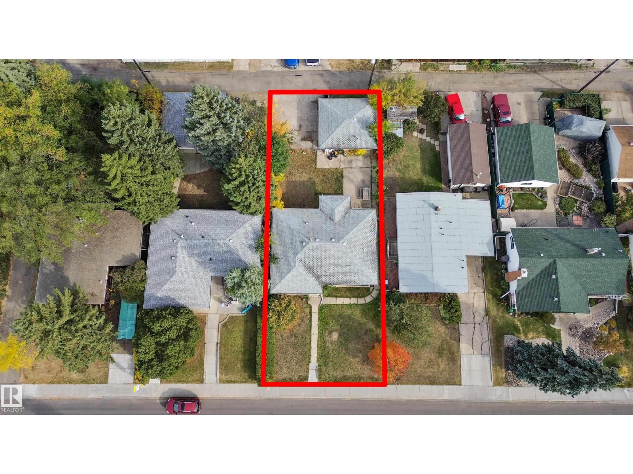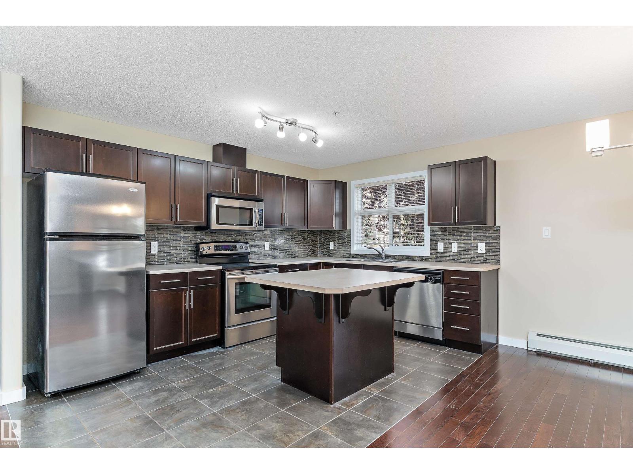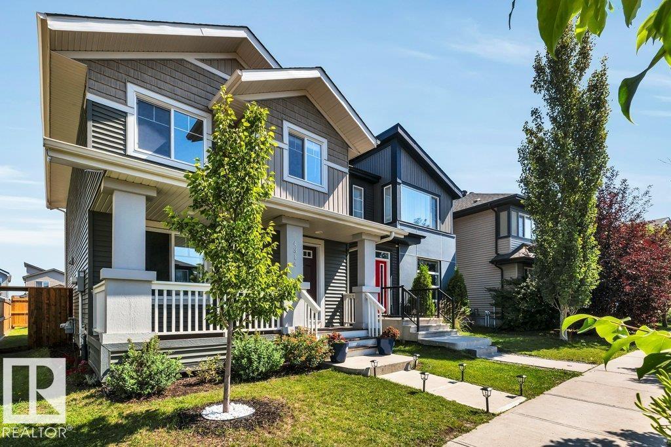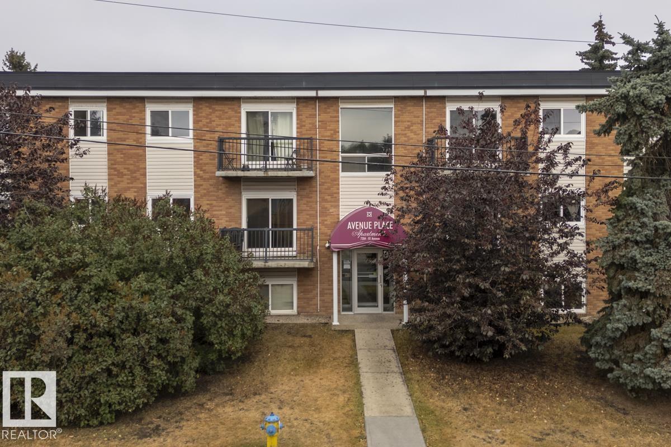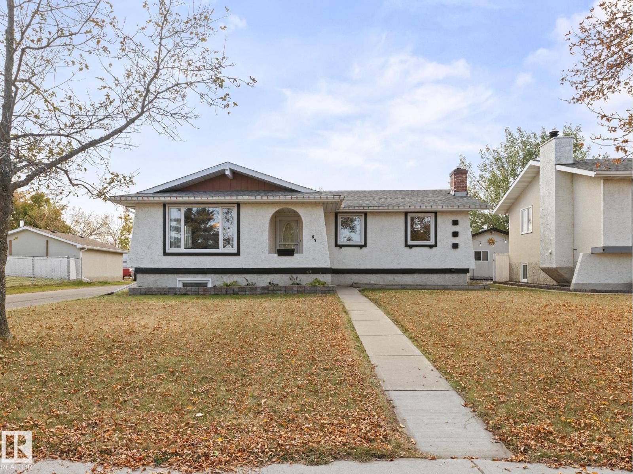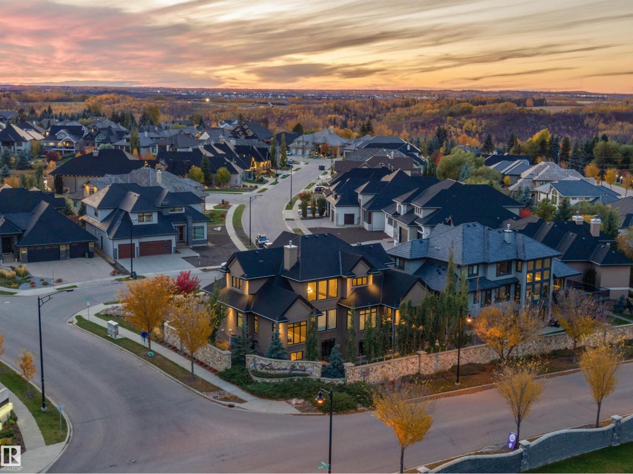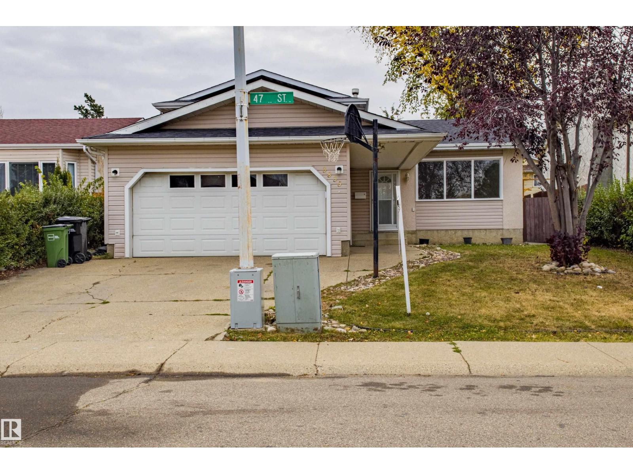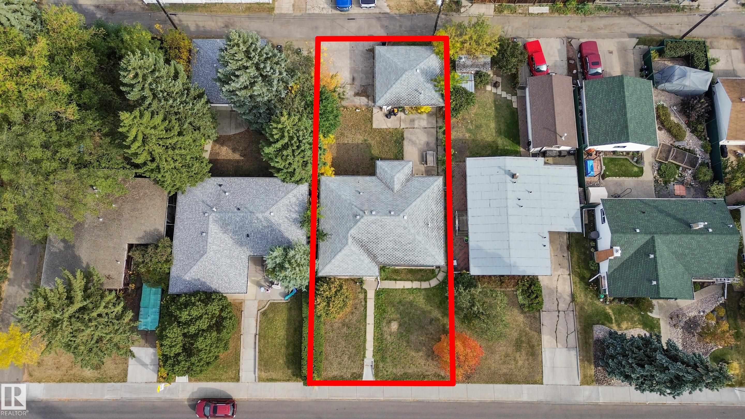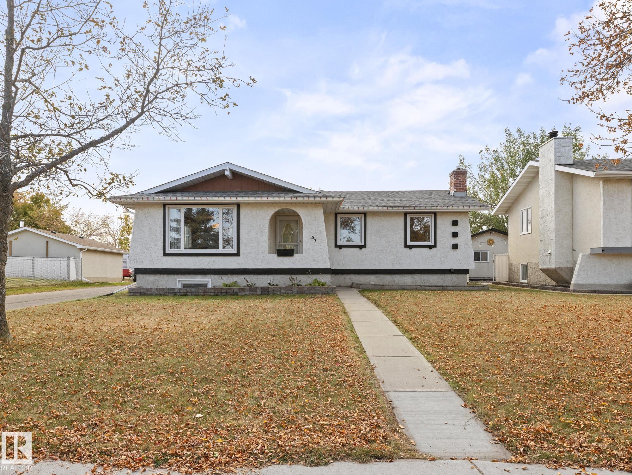
Highlights
Description
- Home value ($/Sqft)$359/Sqft
- Time on Housefulnew 3 hours
- Property typeResidential
- StyleBungalow
- Median school Score
- Lot size6,479 Sqft
- Year built1973
- Mortgage payment
~ 3 + 1 BEDROOM, 2.5 BATHROOM BUNGALOW ~ DOUBLE DETACHED GARAGE ~ FULLY FINISHED BASEMENT ~ BUILT in 1973 ~ This updated home is located on a quiet residential street in the family friendly community of Corinthia Park. Recent updates include new shingle in 2023, new window wells in 2023, newer windows, new kitchen appliances, new bathroom vanities, new toilet, new vinyl flooring, NEW HIGH EFFICIENCY LENNOX FURNACE & CENTAL AC (2023), NEW 100 AMP ELECTRICAL PANEL (2023) with wiring brought up to code, NEW HOT WATER TANK (2023), and much more. The yard is massive and there is a patio perfect for a BBQ and sitting area, plus a double detached garage. The location is excellent, close to schools, QE2 highway, Costco, Edmonton International Airport, Nisku and the outlet mall. Perfect home for retirees, first time buyers, or great for investment. Just move in and enjoy.
Home overview
- Heat type Forced air-1, natural gas
- Foundation Concrete perimeter
- Roof Asphalt shingles
- Exterior features Airport nearby, back lane, fenced, flat site, golf nearby, landscaped, park/reserve, playground nearby, public transportation, schools, shopping nearby
- Has garage (y/n) Yes
- Parking desc Double garage detached
- # full baths 2
- # half baths 1
- # total bathrooms 3.0
- # of above grade bedrooms 4
- Flooring Vinyl plank
- Appliances Air conditioning-central, dishwasher-built-in, dryer, garage opener, hood fan, refrigerator, stove-electric, washer, window coverings
- Has fireplace (y/n) Yes
- Interior features Ensuite bathroom
- Community features Air conditioner, detectors smoke, hot water natural gas, no smoking home, television connection, vinyl windows
- Area Leduc
- Zoning description Zone 81
- Lot desc Rectangular
- Lot size (acres) 601.92
- Basement information Full, finished
- Building size 1087
- Mls® # E4461222
- Property sub type Single family residence
- Status Active
- Virtual tour
- Bedroom 4 11.3m X 12.7m
- Master room 11.6m X 12m
- Kitchen room 10m X 14.9m
- Other room 2 11.3m X 11.6m
- Bedroom 2 9m X 8.6m
- Bedroom 3 9m X 8.9m
- Other room 1 11.1m X 13.5m
- Family room 22m X 19.5m
Level: Basement - Dining room 6.9m X 11.1m
Level: Main - Living room 14m X 14.3m
Level: Main
- Listing type identifier Idx

$-1,040
/ Month

