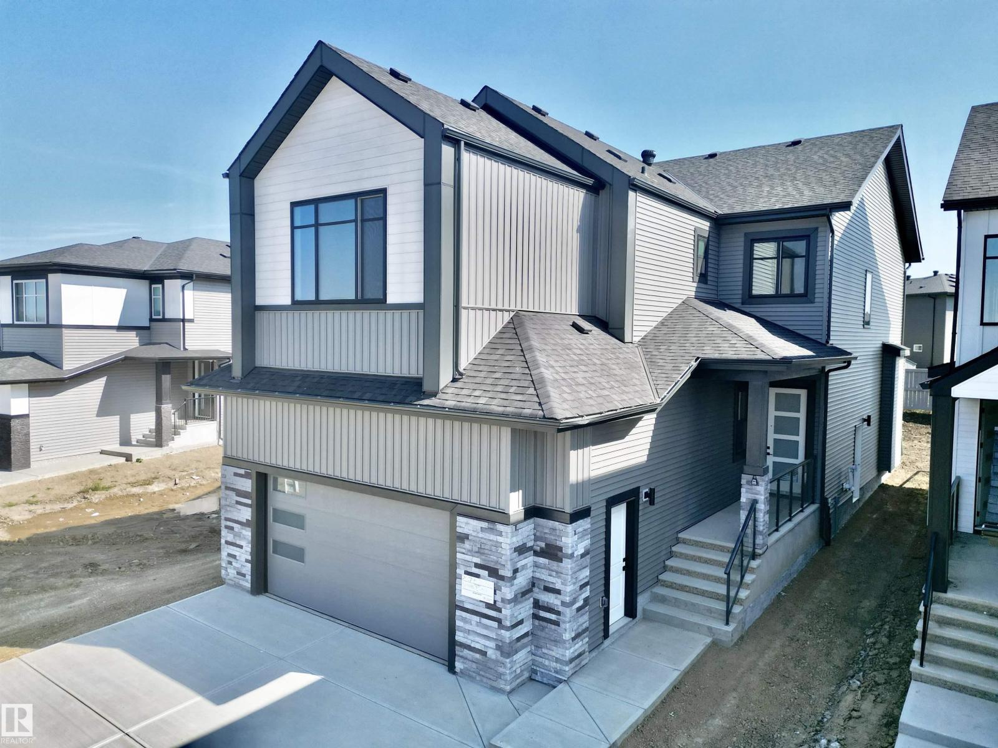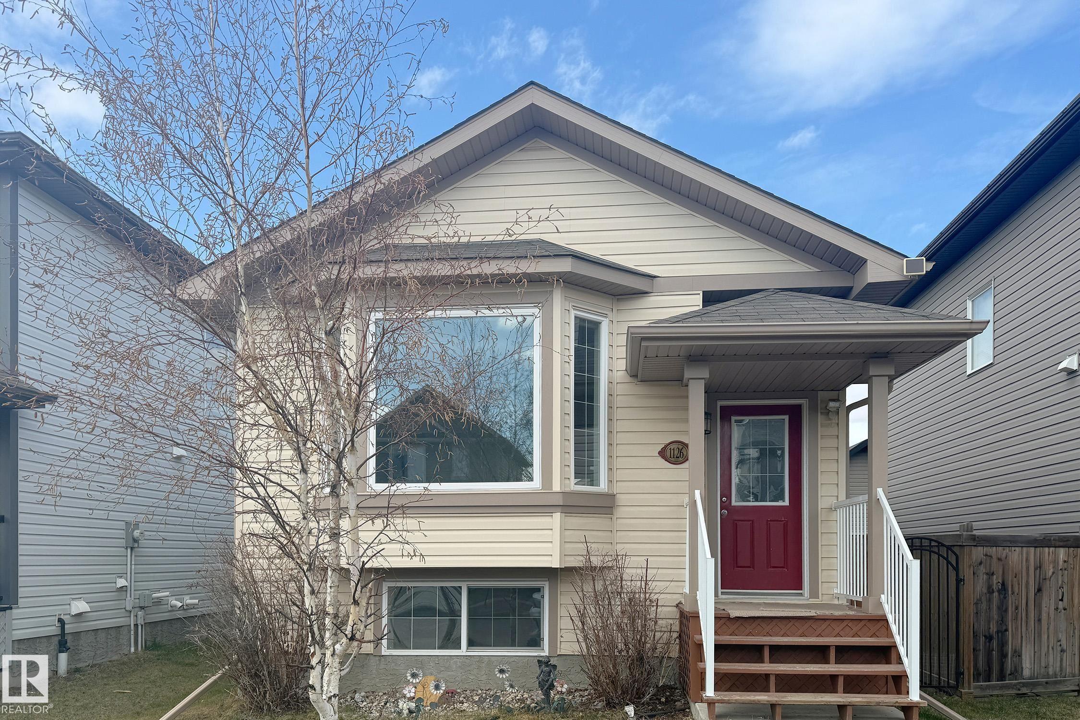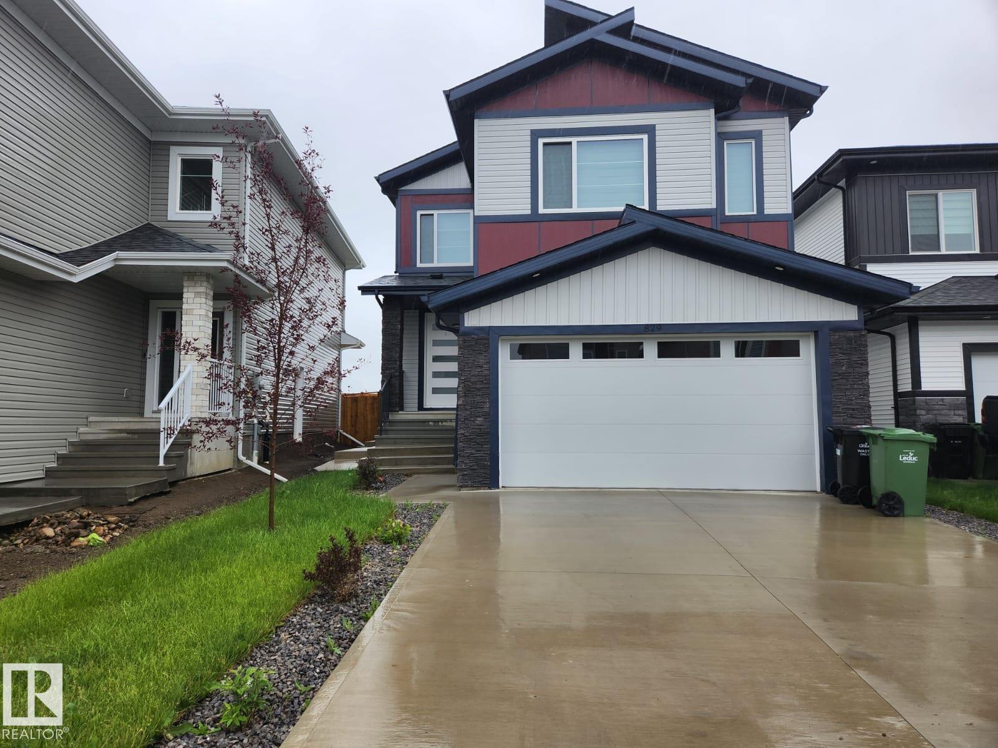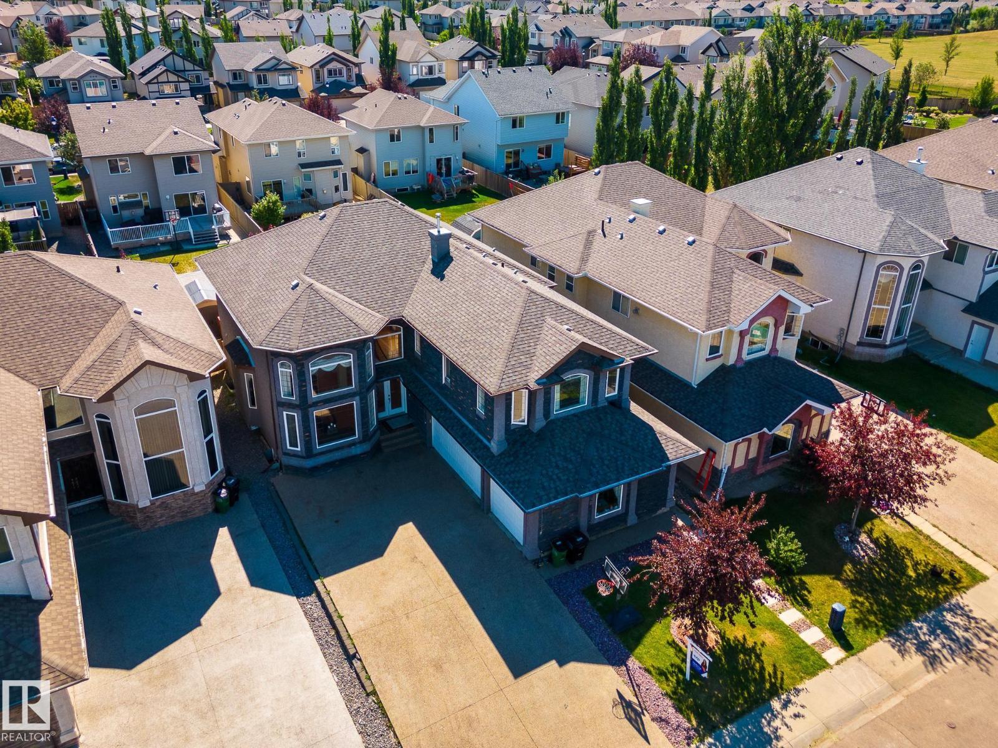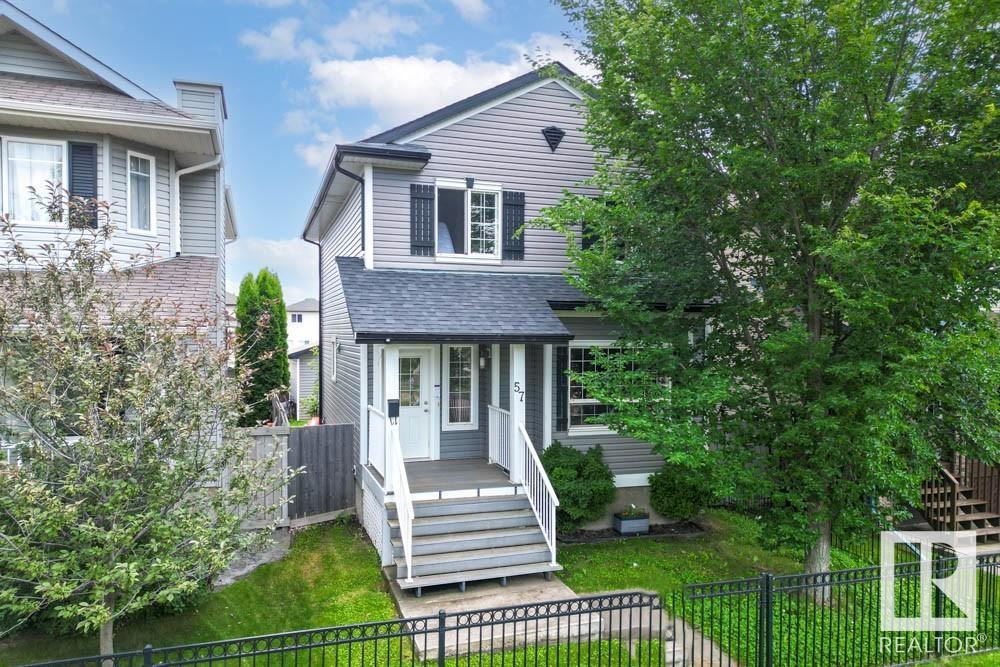
Highlights
Description
- Home value ($/Sqft)$291/Sqft
- Time on Houseful43 days
- Property typeSingle family
- Median school Score
- Lot size3,552 Sqft
- Year built2006
- Mortgage payment
WELCOME TO SUNTREE! one of Leduc’s most sought-after, family-friendly communities! This BEAUTIFULLY LAID OUT 3 BED, 2.5 BATH home backs a quiet street and offers nearly 1,450 SQFT ABOVE GRADE plus an unspoiled basement ready for your vision. The main floor is filled with NATURAL LIGHT and features a large living room with FIREPLACE, spacious dining area, and a modern kitchen with walk-in pantry and access to the MUDROOM and 2PC BATH. Upstairs, you’ll find a generous primary suite with WALK-IN CLOSET and 4PC ENSUITE, plus two additional bedrooms, a full bath, and convenient upstairs LAUNDRY. The home offers great curb appeal, an unfinished basement with bathroom PLUMBING ROUGHED in already, and is just steps from walking trails, playgrounds, and the picturesque Suntree Pond. Enjoy QUICK ACCESS to Highway 2, shopping, schools, and Leduc Common, ideal for families or commuters alike! (id:55581)
Home overview
- Heat type Forced air
- # total stories 2
- Fencing Fence
- Has garage (y/n) Yes
- # full baths 2
- # half baths 1
- # total bathrooms 3.0
- # of above grade bedrooms 3
- Subdivision Suntree (leduc)
- Lot dimensions 329.99
- Lot size (acres) 0.08153941
- Building size 1444
- Listing # E4449542
- Property sub type Single family residence
- Status Active
- Mudroom 2.05m X 2.85m
Level: Main - Living room 4.15m X 4.72m
Level: Main - Dining room 2.55m X 3.58m
Level: Main - Kitchen 4.19m X 4.55m
Level: Main - Primary bedroom 3.5m X 3.98m
Level: Upper - 2nd bedroom 3.01m X 3.34m
Level: Upper - 3rd bedroom 3.01m X 3.08m
Level: Upper
- Listing source url Https://www.realtor.ca/real-estate/28651316/57-suntree-pm-leduc-suntree-leduc
- Listing type identifier Idx

$-1,120
/ Month





