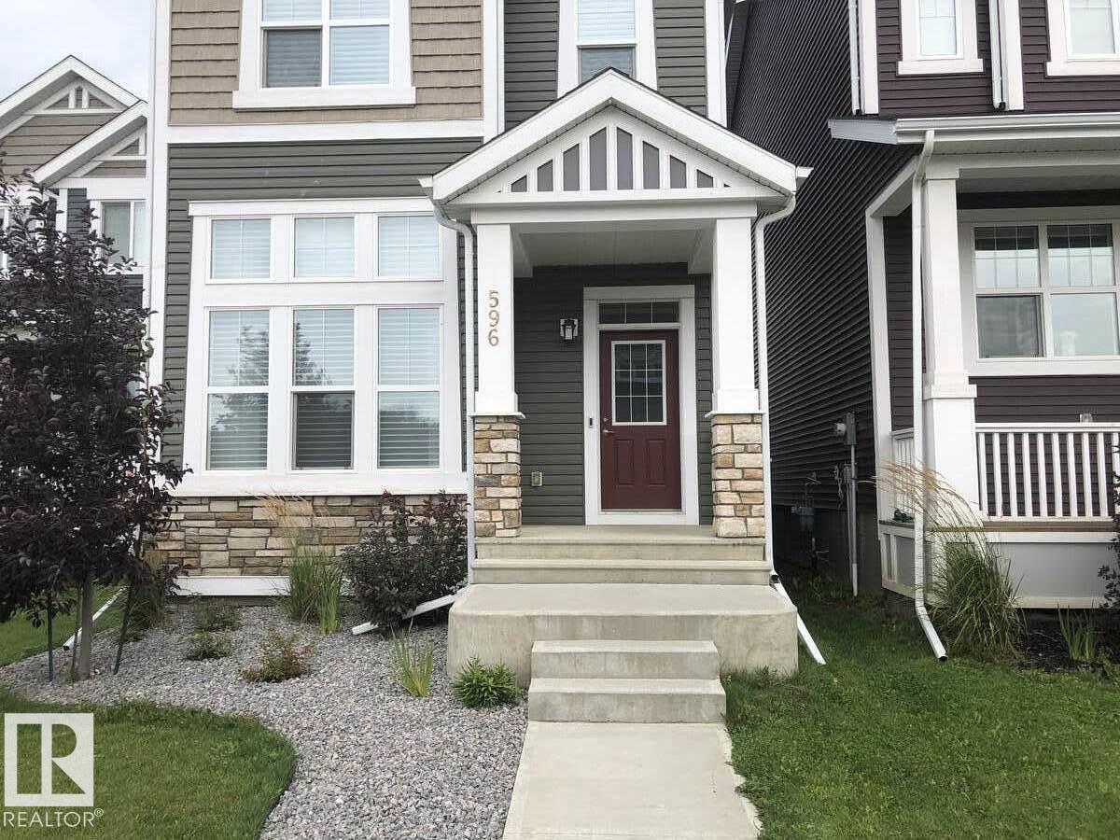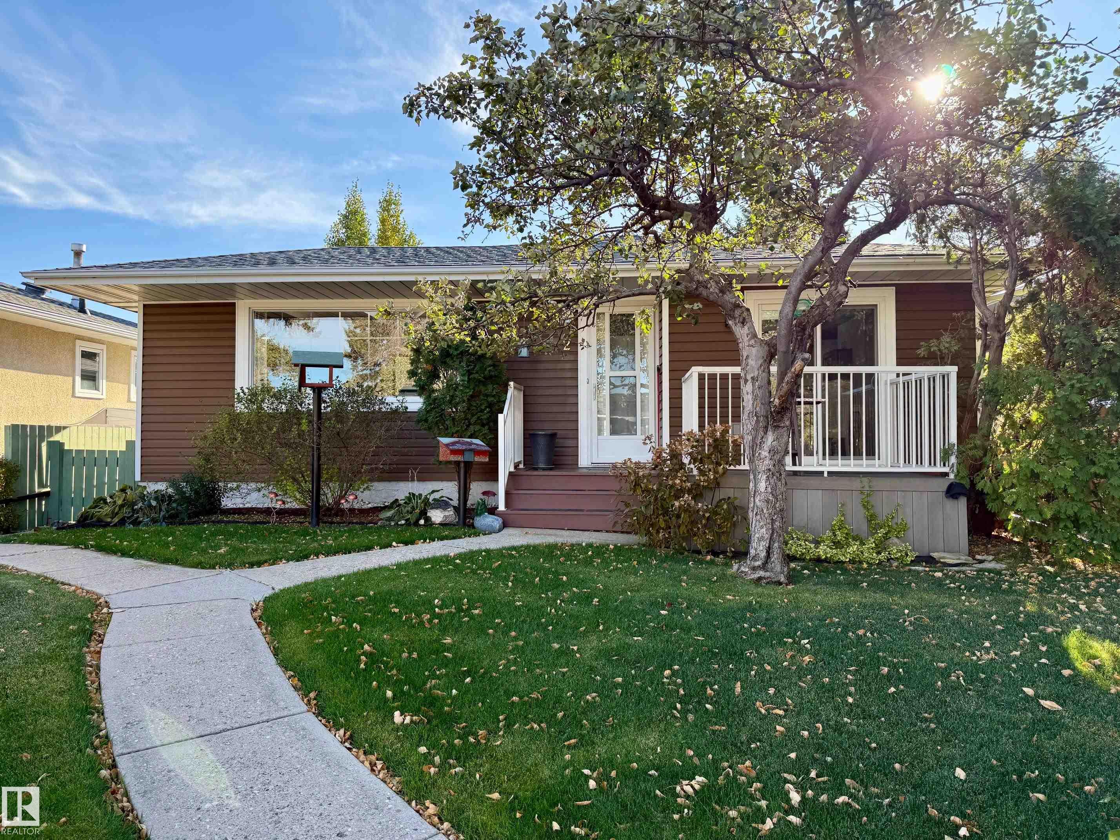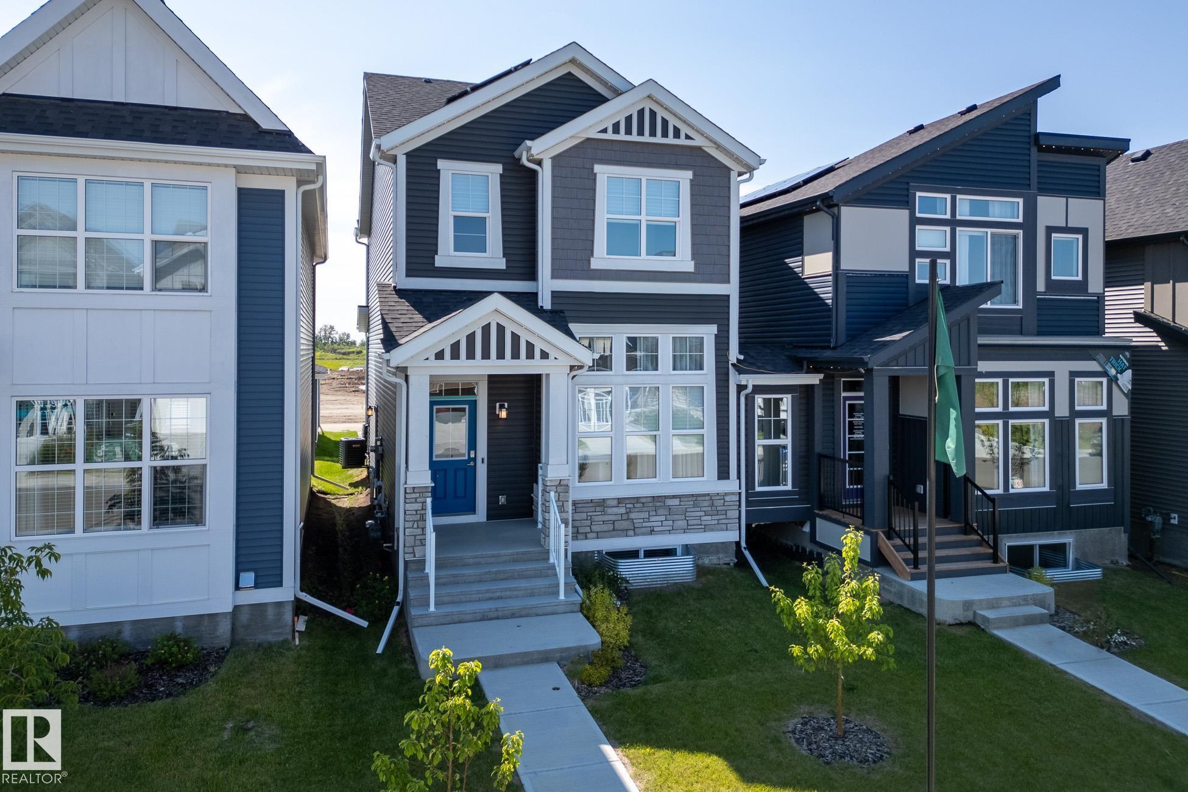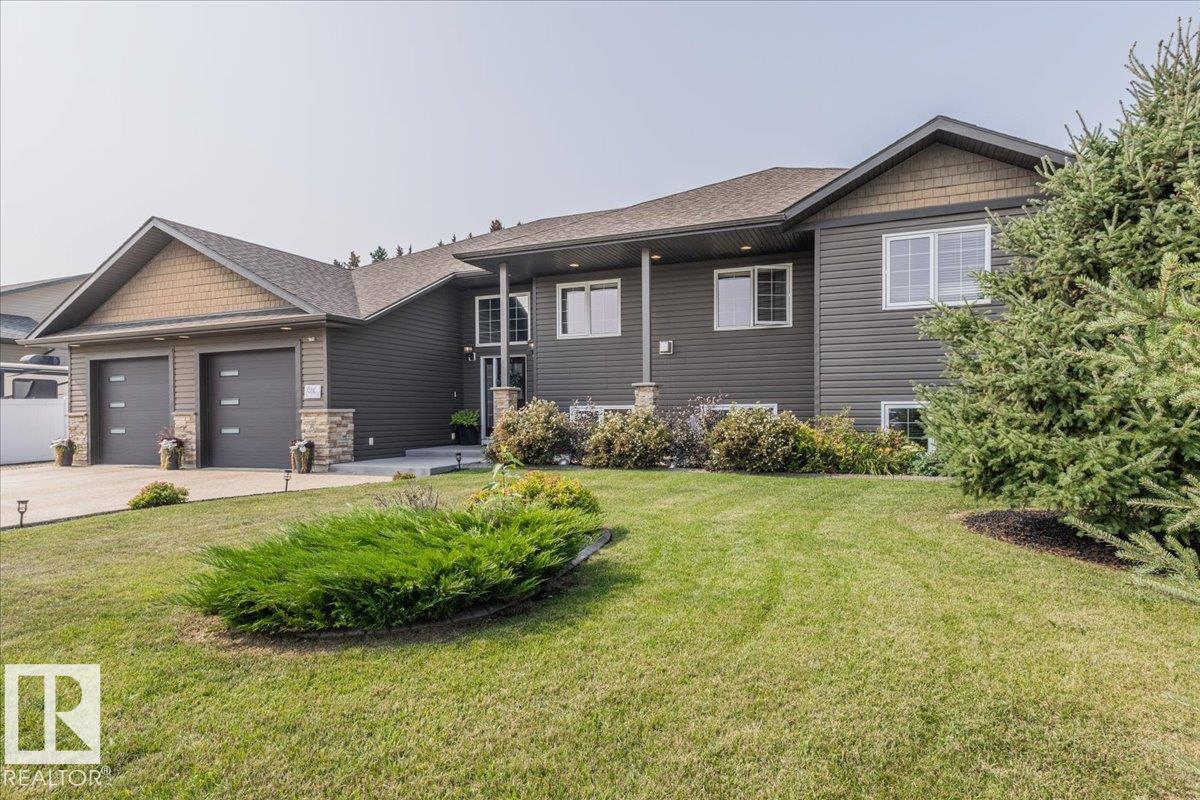
Highlights
Description
- Home value ($/Sqft)$299/Sqft
- Time on Houseful60 days
- Property typeResidential
- Style2 storey
- Median school Score
- Year built2018
- Mortgage payment
For more information, please click on "View Listing on Realtor Website". Landscaped, south-facing home, 6 solar panels, Built Green certified, professionally decorated, triple-pane windows, 3 bedrooms, 4 bathrooms, quartz kitchen breakfast bar, Goodman A/C, Navien hot water on demand, built-in Panasonic microwave, high-efficiency Goodman furnace, HRV, sump pump, LED lighting, finished basement w/ large window, spacious backyard, liberty, security system, Smart doorbell & Alexa, master walk-in closet, upper floor laundry, 12’ great room ceiling, oversized kitchen window. Steps to bus stop, 2 blocks to K–8 school. 20x20 poured garage pad w/ power outlet, luxury vinyl plank flooring, smoke & pet-free, Hunter Douglas blinds, quality Whirlpool appliances. This thoughtfully upgraded home offers comfort, efficiency, and convenience in one of the city’s most desirable communities — truly move-in ready and perfect for your next chapter.
Home overview
- Heat type Forced air-1, natural gas
- Foundation Concrete perimeter
- Roof Asphalt shingles
- Exterior features Airport nearby, back lane, fenced, landscaped, level land, public transportation
- # parking spaces 2
- Parking desc No garage, parking pad cement/paved
- # full baths 2
- # half baths 2
- # total bathrooms 3.0
- # of above grade bedrooms 3
- Flooring Carpet, laminate flooring
- Appliances Air conditioning-central, alarm/security system, dishwasher-built-in, dryer, furniture included, hood fan, humidifier-power(furnace), oven-built-in, oven-microwave, refrigerator-energy star, stove-electric, washer - energy star, window coverings
- Interior features Ensuite bathroom
- Community features Air conditioner, ceiling 10 ft., crawl space, deck, detectors smoke, hot wtr tank-energy star, low flow faucets/shower, no smoking home, parking-plug-ins, smart/program. thermostat, security door, green building
- Area Leduc
- Zoning description Zone 81
- Elementary school Father leduc
- Lot desc Rectangular
- Basement information Partial, partially finished
- Building size 1643
- Mls® # E4454118
- Property sub type Single family residence
- Status Active
- Other room 2 9.2m X 9.2m
- Bedroom 3 11m X 9.2m
- Other room 1 5.6m X 5.6m
- Kitchen room 15m X 9.4m
- Master room 13.5m X 12.4m
- Other room 3 6.4m X 5.7m
- Bedroom 2 11.3m X 9.4m
- Family room 18.1m X 13.7m
Level: Basement - Dining room 13.4m X 10.2m
Level: Main - Living room 17.5m X 13.7m
Level: Main
- Listing type identifier Idx

$-1,311
/ Month












