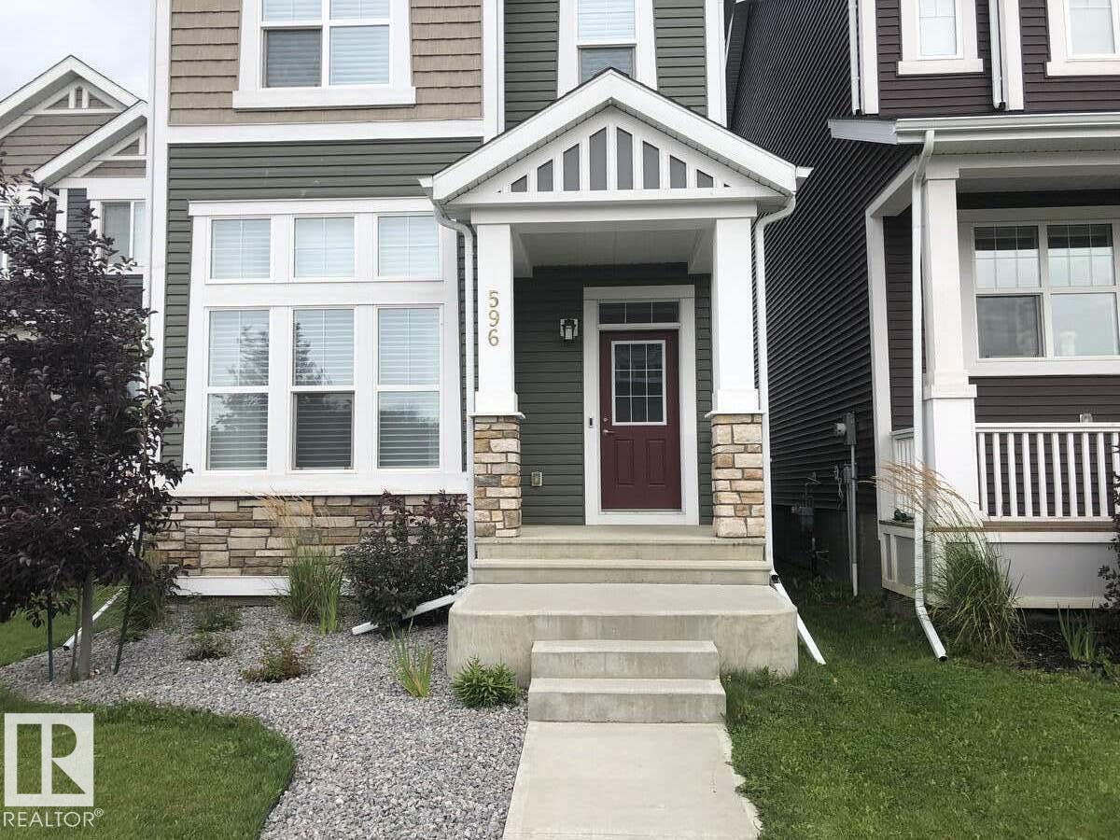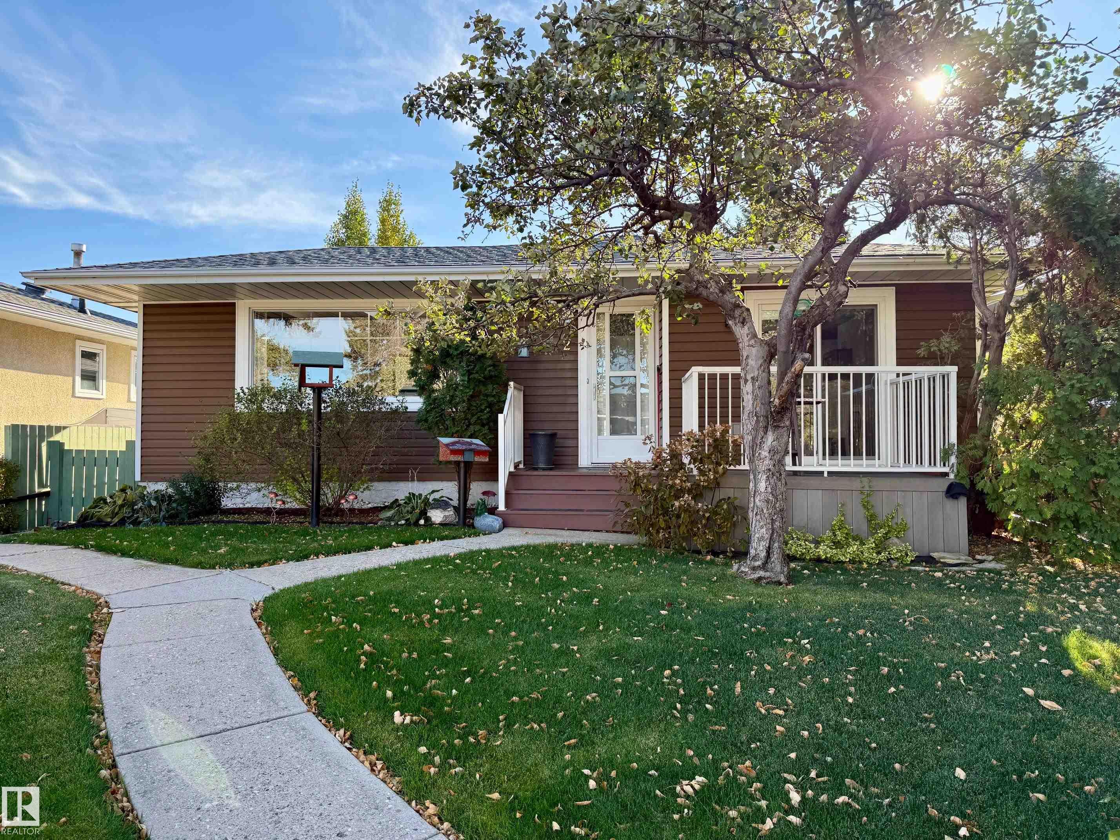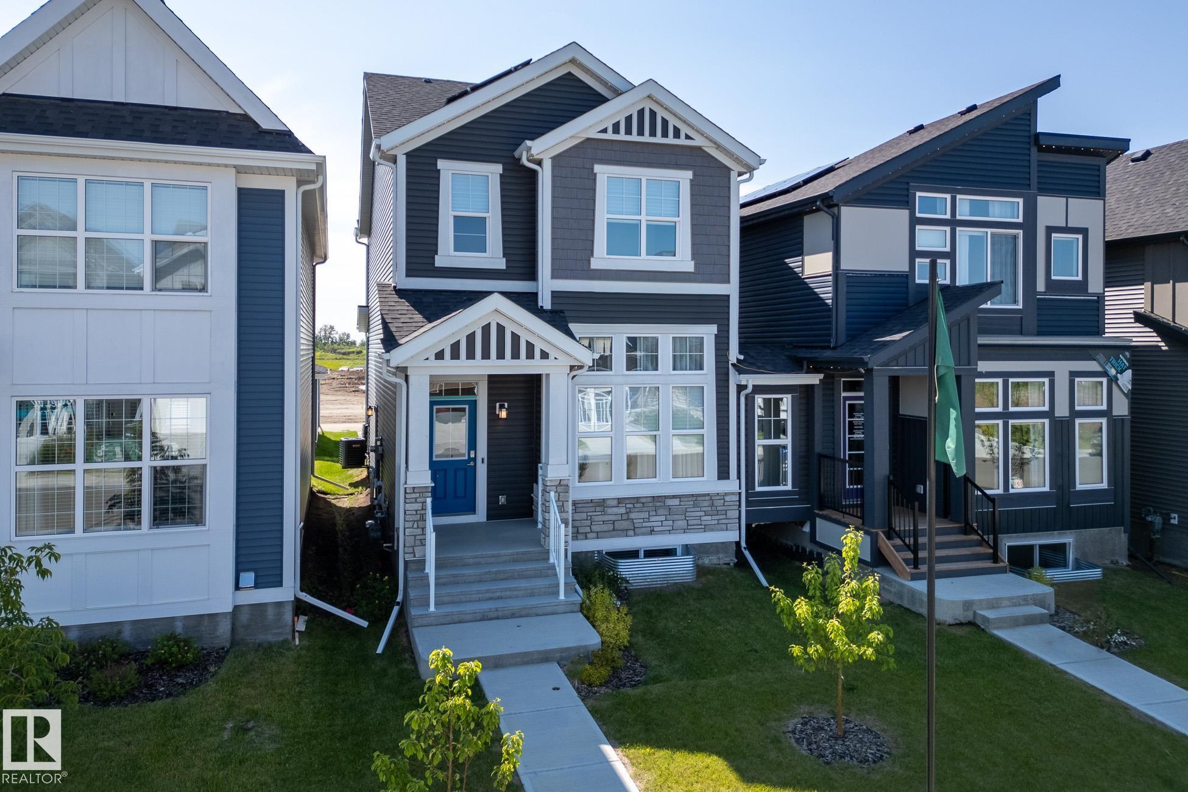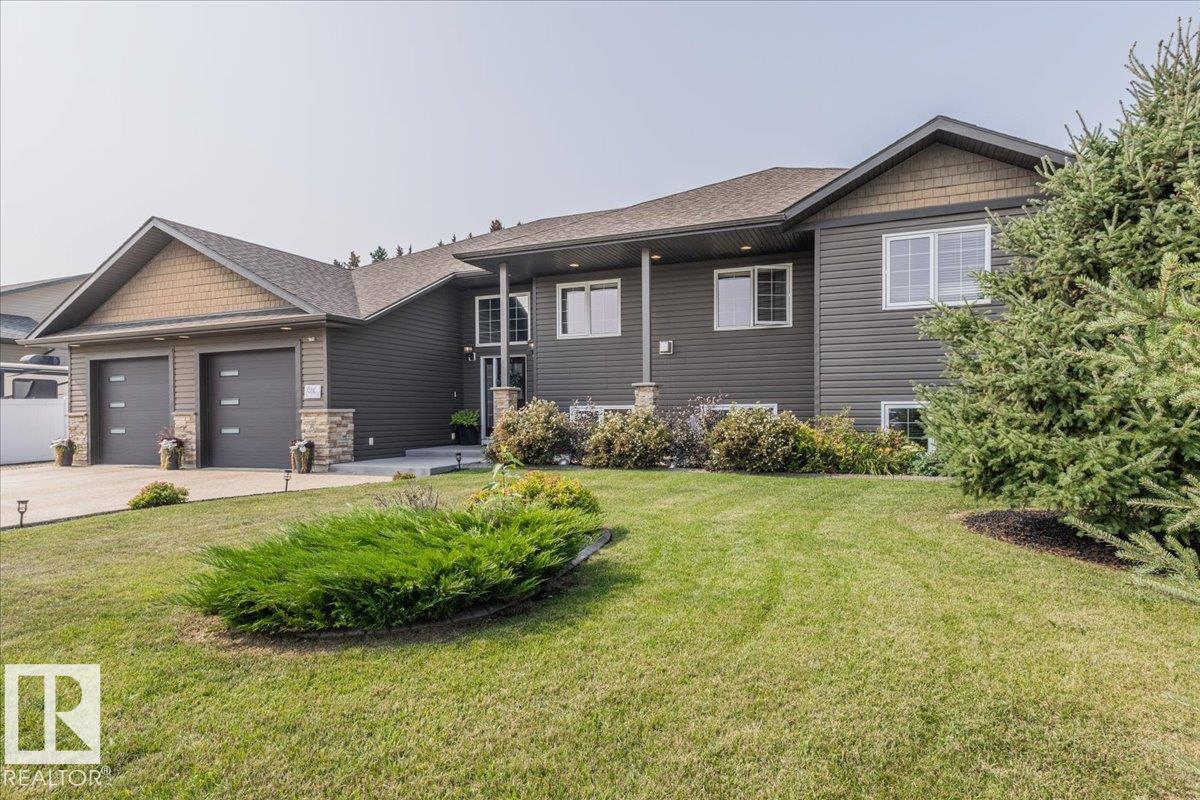
Highlights
Description
- Home value ($/Sqft)$299/Sqft
- Time on Houseful60 days
- Property typeSingle family
- Median school Score
- Year built2018
- Mortgage payment
For more information, please click on View Listing on Realtor Website. Landscaped, south-facing home, 6 solar panels, Built Green certified, professionally decorated, triple-pane windows, 3 bedrooms, 4 bathrooms, quartz kitchen breakfast bar, Goodman A/C, Navien hot water on demand, built-in Panasonic microwave, high-efficiency Goodman furnace, HRV, sump pump, LED lighting, finished basement w/ large window, spacious backyard, liberty, security system, Smart doorbell & Alexa, master walk-in closet, upper floor laundry, 12’ great room ceiling, oversized kitchen window. Steps to bus stop, 2 blocks to K–8 school. 20x20 poured garage pad w/ power outlet, luxury vinyl plank flooring, smoke & pet-free, Hunter Douglas blinds, quality Whirlpool appliances. This thoughtfully upgraded home offers comfort, efficiency, and convenience in one of the city’s most desirable communities — truly move-in ready and perfect for your next chapter. (id:63267)
Home overview
- Cooling Central air conditioning
- Heat type Forced air
- # total stories 2
- Fencing Fence
- # parking spaces 2
- # full baths 2
- # half baths 2
- # total bathrooms 4.0
- # of above grade bedrooms 3
- Subdivision Southfork
- Lot size (acres) 0.0
- Building size 1643
- Listing # E4454118
- Property sub type Single family residence
- Status Active
- Family room 5.53m X 4.18m
Level: Basement - Utility 2.8m X 2.79m
Level: Basement - Living room 5.34m X 4.17m
Level: Main - Dining room 4.08m X 3.12m
Level: Main - Laundry 1.96m X 1.74m
Level: Main - Other 1.72m X 1.7m
Level: Main - Kitchen 4.56m X 2.88m
Level: Main - 3rd bedroom 3.34m X 2.82m
Level: Upper - 2nd bedroom 3.45m X 2.87m
Level: Upper - Primary bedroom 4.11m X 3.78m
Level: Upper
- Listing source url Https://www.realtor.ca/real-estate/28763074/596-stout-bn-leduc-southfork
- Listing type identifier Idx

$-1,311
/ Month












