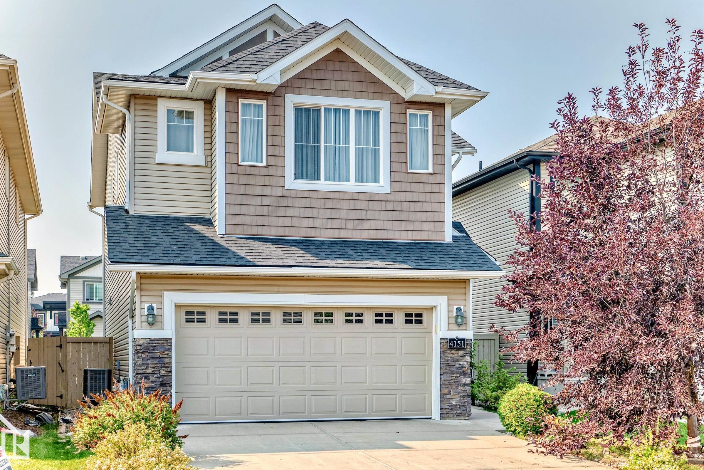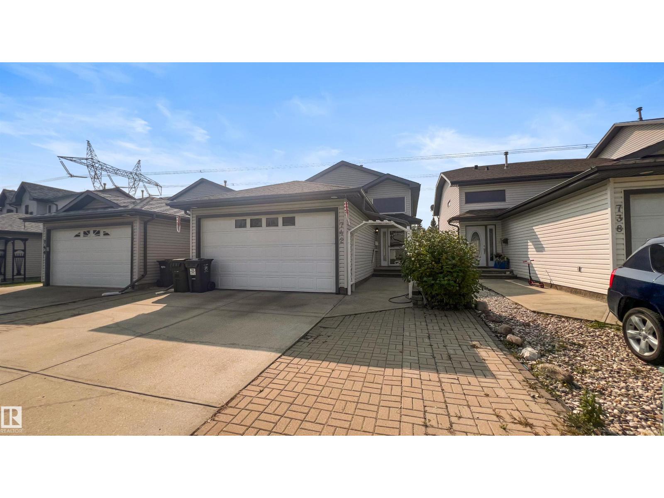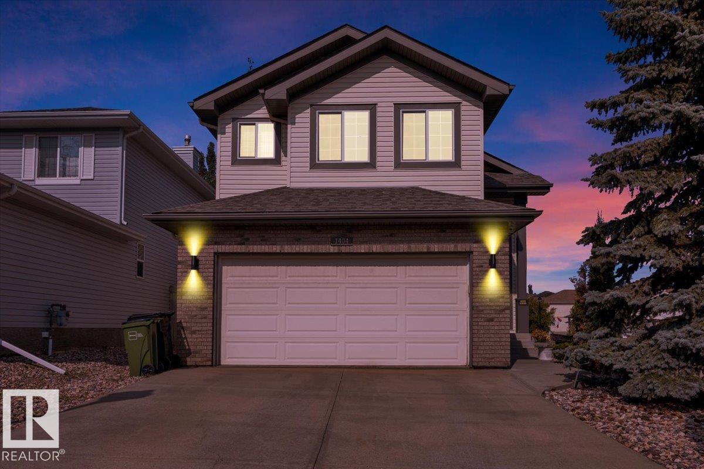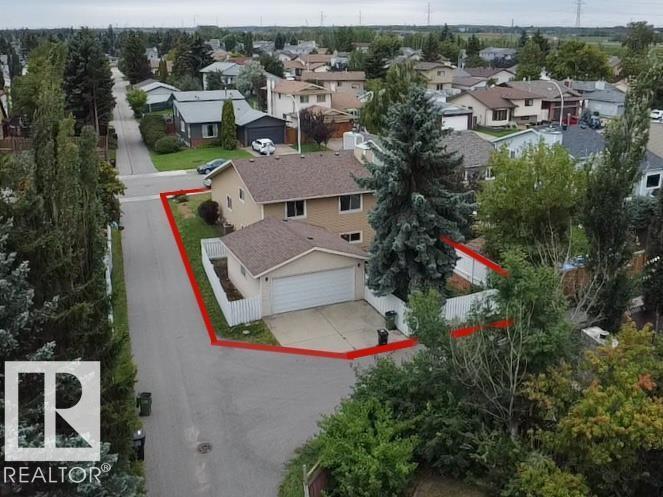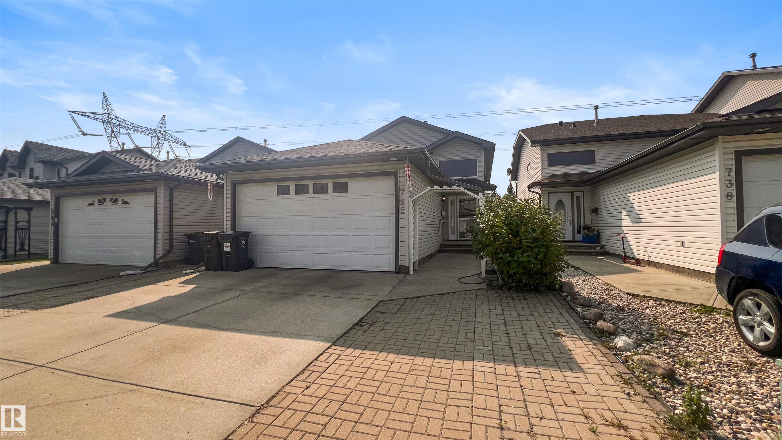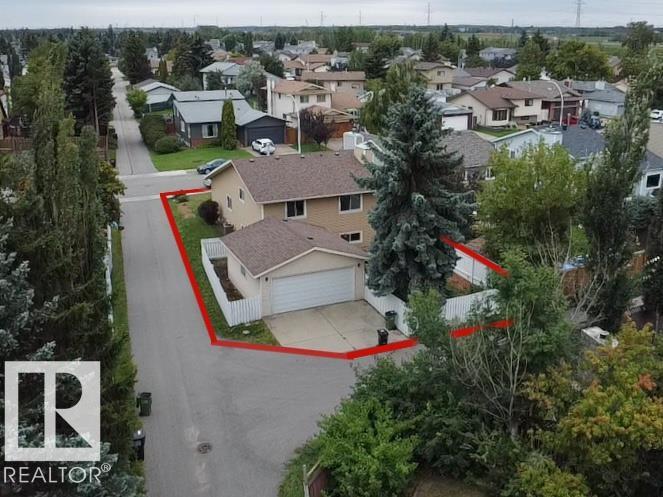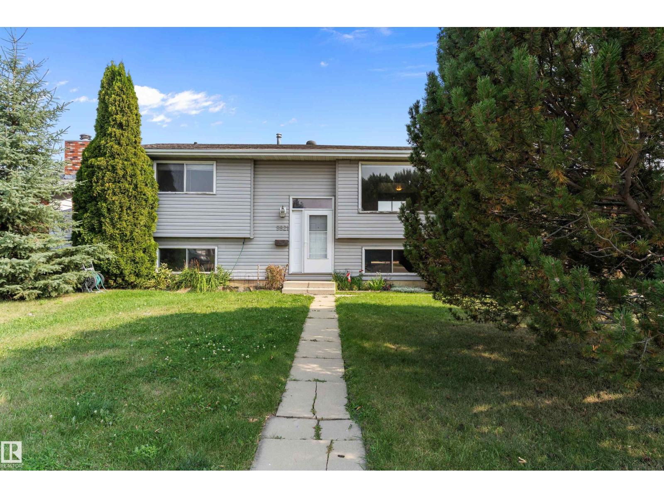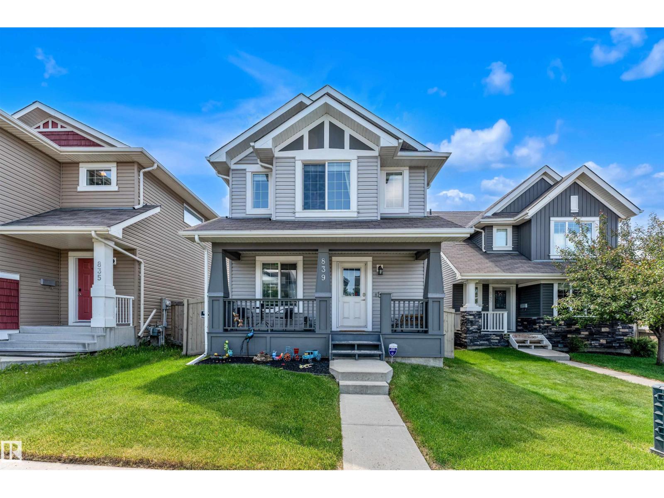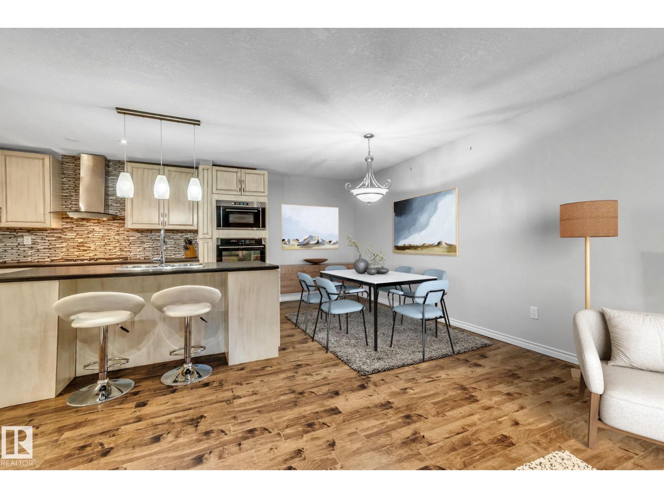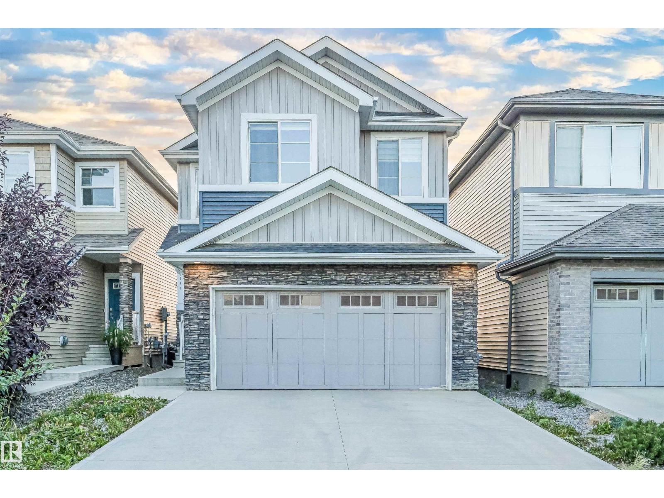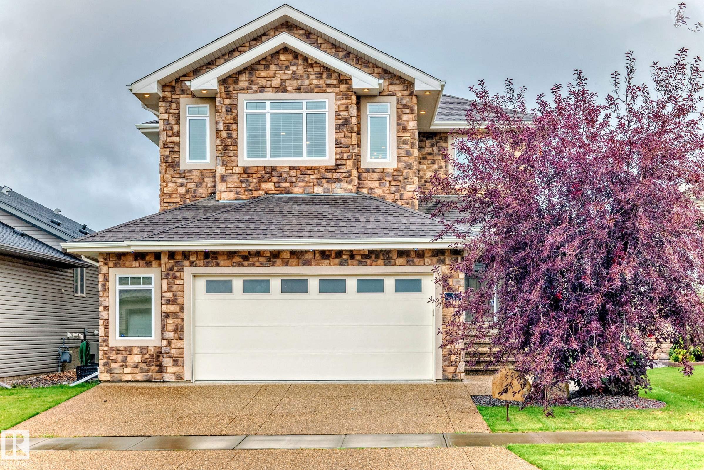
Highlights
Description
- Home value ($/Sqft)$295/Sqft
- Time on Houseful25 days
- Property typeResidential
- Style2 storey
- Median school Score
- Lot size5,186 Sqft
- Year built2012
- Mortgage payment
Former Show Home in prestigious Windrose offering over 3,500 sq. ft. of finished living space with 4 bedrooms (easily 5) and 5 bathrooms. The oversized heated garage with epoxy floors and in-floor heating sets the tone for the quality inside. Elegant details like engineered hardwood, slate tile, crown molding and wainscoting create timeless charm. The vaulted bonus room with bay window seating and fireplace is perfect for cozy evenings. A chef’s kitchen with two-tone cabinetry, granite counters, island seating, stainless appliances and a walk-through pantry makes cooking and entertaining a joy. The primary suite is a true retreat with his and hers ensuites—one with steam shower, the other with jetted tub and dressing vanity. Upstairs laundry adds convenience, while custom built-ins maximize storage. The finished basement offers a 4th bedroom, rec space, bathroom and option for a 5th bedroom. With A/C, dual furnaces, multiple fireplaces, and a south-facing yard with covered deck. Comfort and Style!
Home overview
- Heat type Forced air-2, natural gas
- Foundation Concrete perimeter
- Roof Asphalt shingles
- Exterior features Fenced, flat site, level land, no back lane, schools, shopping nearby
- # parking spaces 4
- Has garage (y/n) Yes
- Parking desc Double garage attached, heated, insulated, over sized
- # full baths 4
- # half baths 1
- # total bathrooms 5.0
- # of above grade bedrooms 4
- Flooring Carpet, ceramic tile, engineered wood
- Appliances Air conditioning-central, dishwasher-built-in, dryer, refrigerator, stove-electric, vacuum systems, washer, window coverings
- Interior features Ensuite bathroom
- Community features Air conditioner, deck, hot water natural gas, no smoking home, natural gas bbq hookup
- Area Leduc
- Zoning description Zone 81
- Directions E0248367
- Lot desc Rectangular
- Lot size (acres) 481.8
- Basement information Full, finished
- Building size 2541
- Mls® # E4453319
- Property sub type Single family residence
- Status Active
- Virtual tour
- Bedroom 3 10.4m X 11.4m
- Bonus room 20m X 15.1m
- Master room 14.8m X 13.2m
- Bedroom 2 11.7m X 11.8m
- Bedroom 4 13.9m X 13.7m
- Kitchen room 16.5m X 16.9m
- Living room 18.5m X 17.2m
Level: Main - Dining room 12.1m X 10.4m
Level: Main
- Listing type identifier Idx

$-2,000
/ Month

