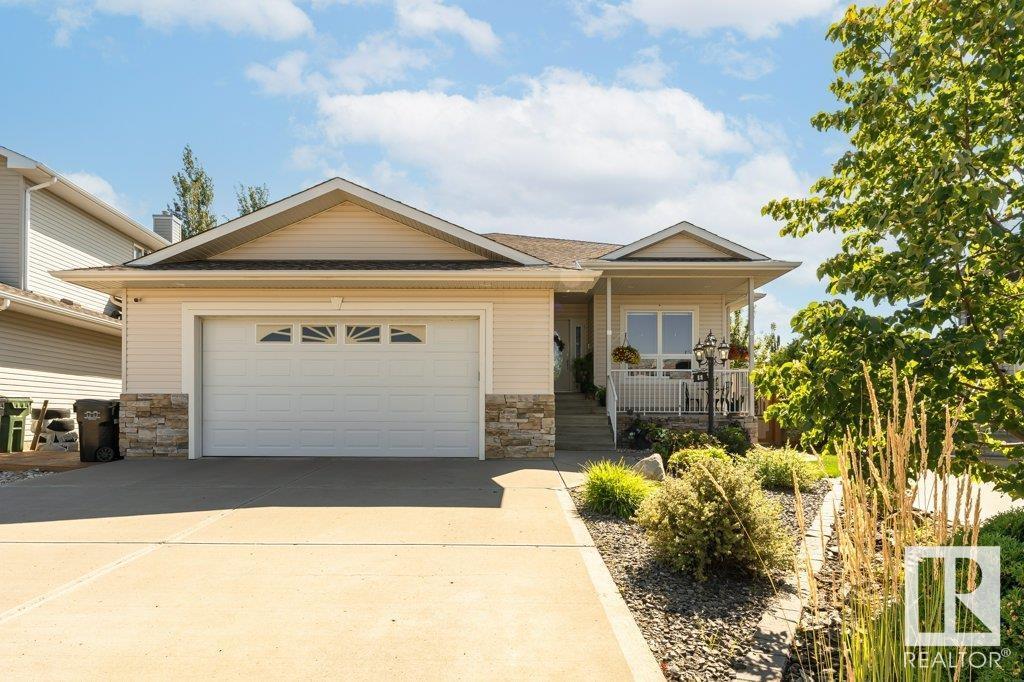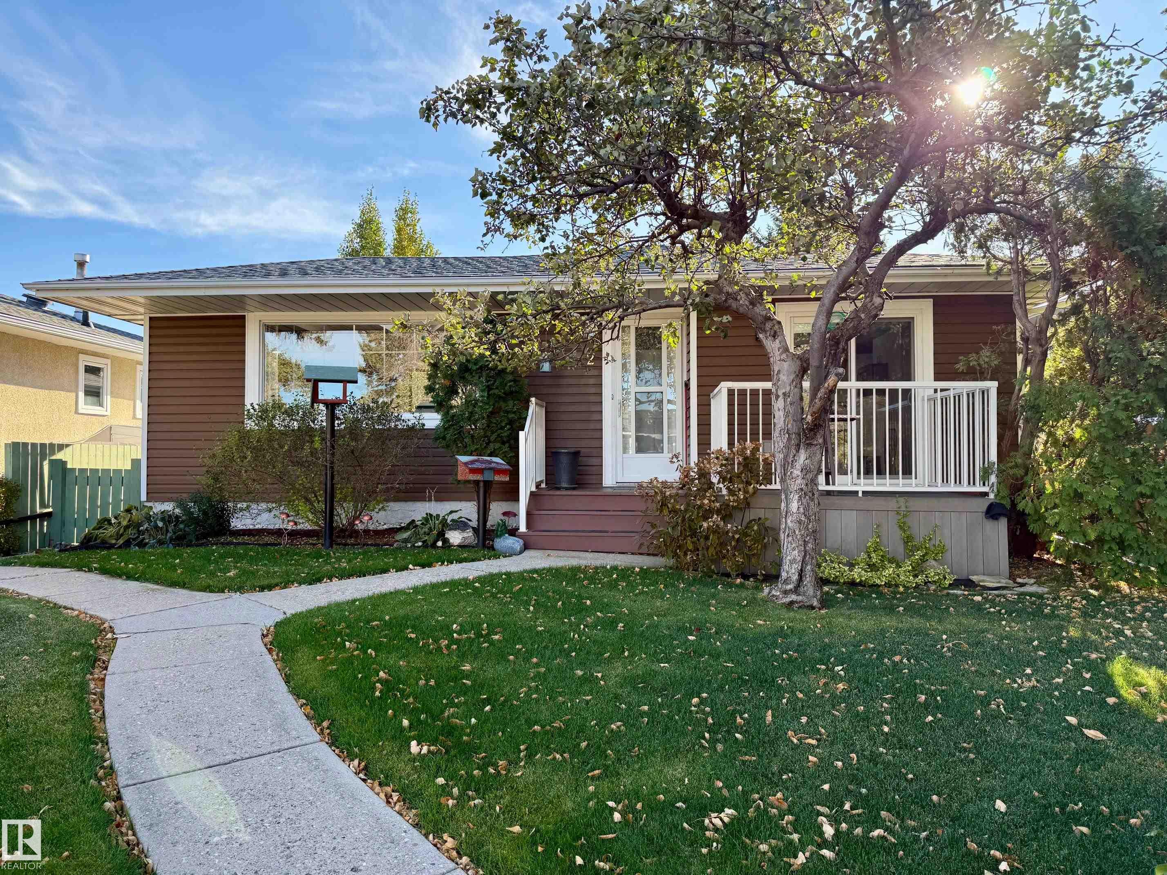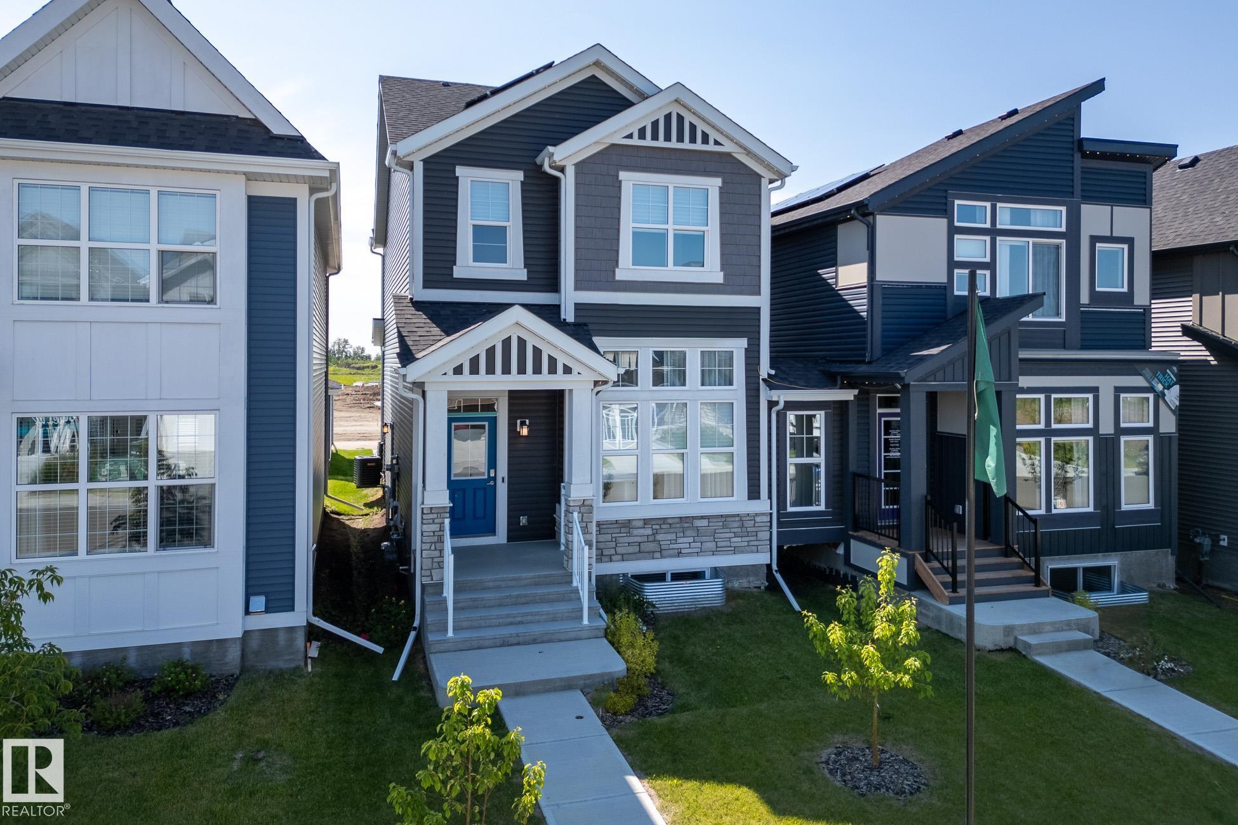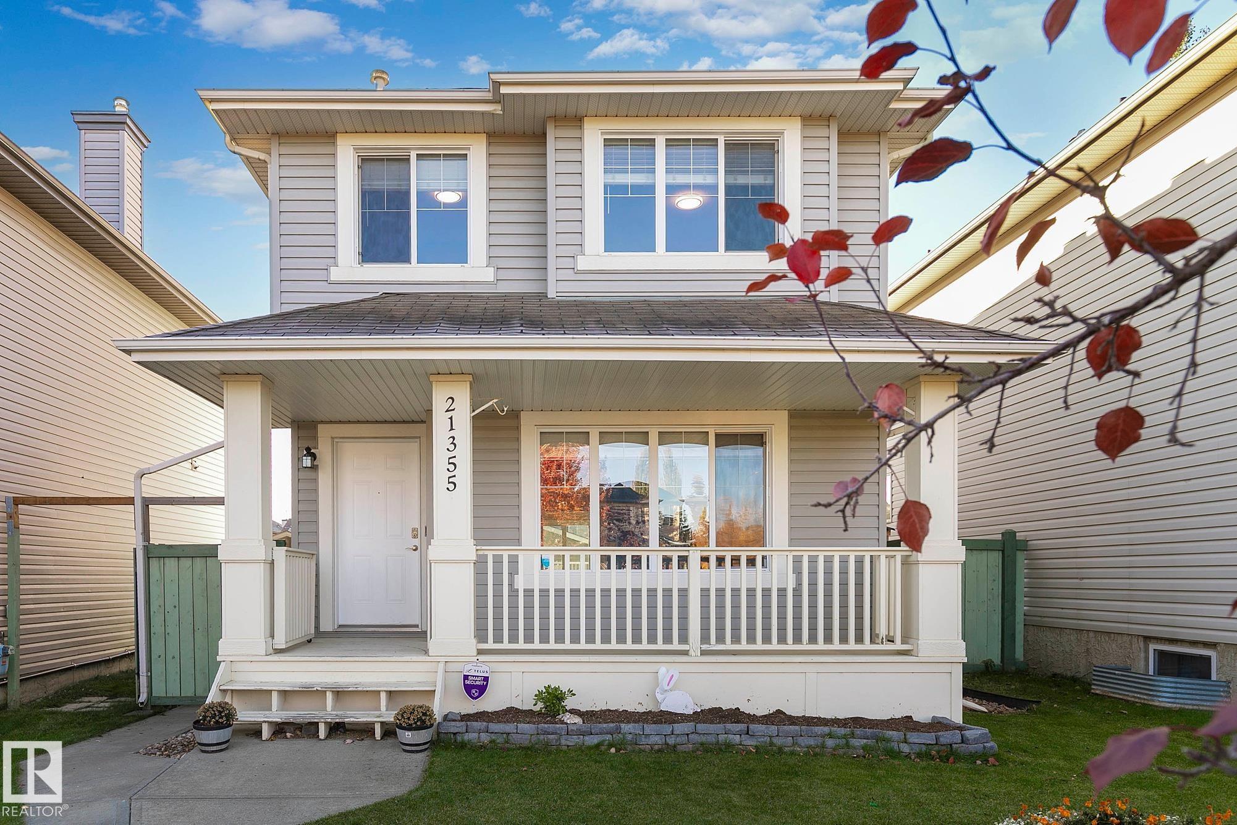
Highlights
Description
- Home value ($/Sqft)$443/Sqft
- Time on Houseful133 days
- Property typeSingle family
- StyleBungalow
- Median school Score
- Lot size7,643 Sqft
- Year built2003
- Mortgage payment
Welcome to this Jacob's 1580 sf Custom- Built raised Bungalow. Nestled in a quiet cul-de-sac in the sought after Windrose community. Over 3000sf of developed space with 4 bedrooms plus a flex room suitable for office, sewingroom, excercise room and more. The large laundry room is equipped with cabinets and a large sink suitable for wine making plus a second set of laundry hookups on the main floor. A woodburning stove in the rec room which helps cut heating costs in the winter plus a gas fireplace in the great room on the main floor. Open concept with high ceilings and lots of room for entertaining. Hickory cabinets, island, walk in pantry, stainless steel appliances with new stove in July, garburator, touchless kitchen faucet, Kinetico water softening system to name a few features. Access from the dinette to the 3 year old sunroom that overlooks the serene backyard .Cobblestone lower patio for entertaining and enjoying the serenity of the pond and waterfall feature. Meticulously maintained. Must see! (id:63267)
Home overview
- Cooling Central air conditioning
- Heat type Forced air
- # total stories 1
- Fencing Fence
- Has garage (y/n) Yes
- # full baths 3
- # total bathrooms 3.0
- # of above grade bedrooms 4
- Subdivision Windrose
- Lot dimensions 710.06
- Lot size (acres) 0.17545342
- Building size 1579
- Listing # E4441445
- Property sub type Single family residence
- Status Active
- Family room 8.35m X 4.69m
Level: Lower - 3rd bedroom 4.43m X 3.59m
Level: Lower - 4th bedroom 3.07m X 5.25m
Level: Lower - Storage 3.69m X 1.61m
Level: Lower - Laundry 3.21m X 3.12m
Level: Lower - Kitchen 4.03m X 4.14m
Level: Main - Sunroom 4.32m X 4.51m
Level: Main - Living room 4.57m X 4.85m
Level: Main - 2nd bedroom 352m X 3.35m
Level: Main - Primary bedroom 4.01m X 4.57m
Level: Main - Dining room 3.68m X 4.32m
Level: Main
- Listing source url Https://www.realtor.ca/real-estate/28443778/6-woods-co-leduc-windrose
- Listing type identifier Idx

$-1,866
/ Month












