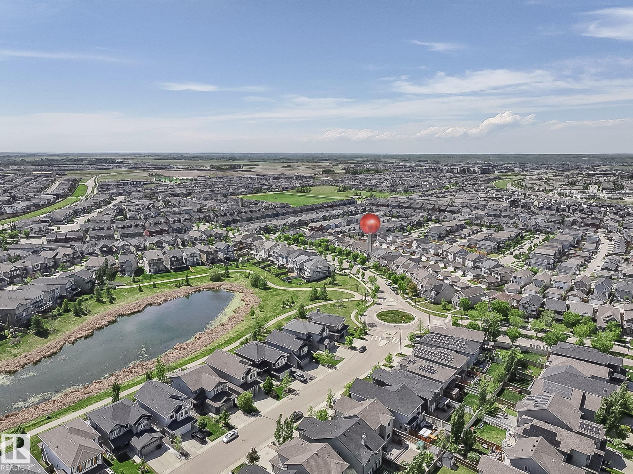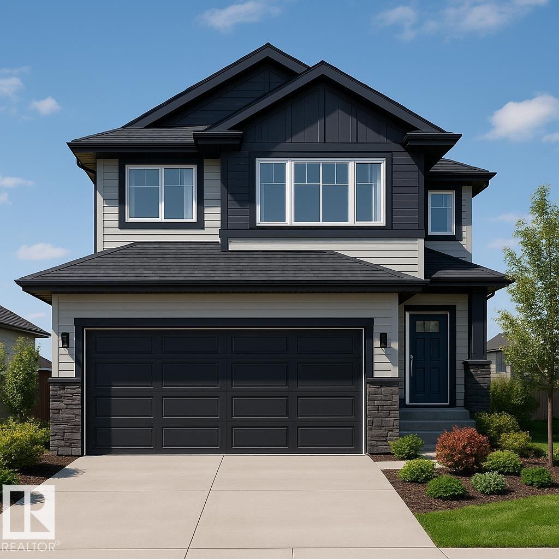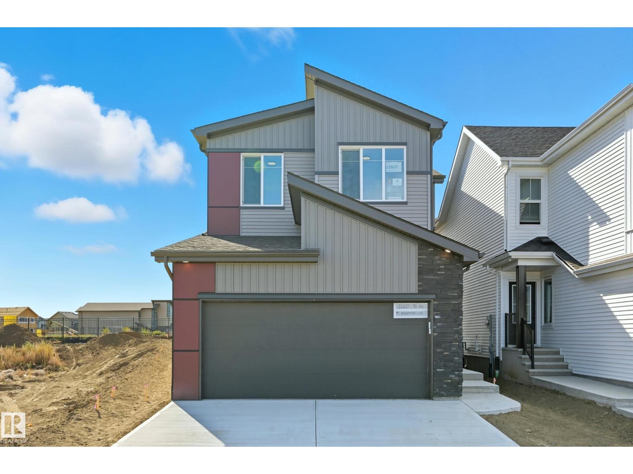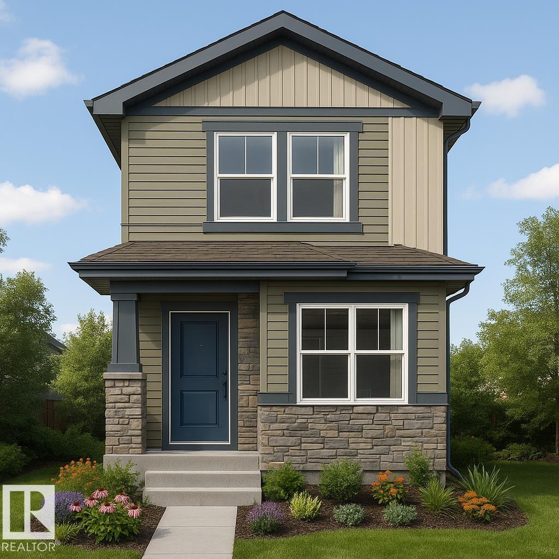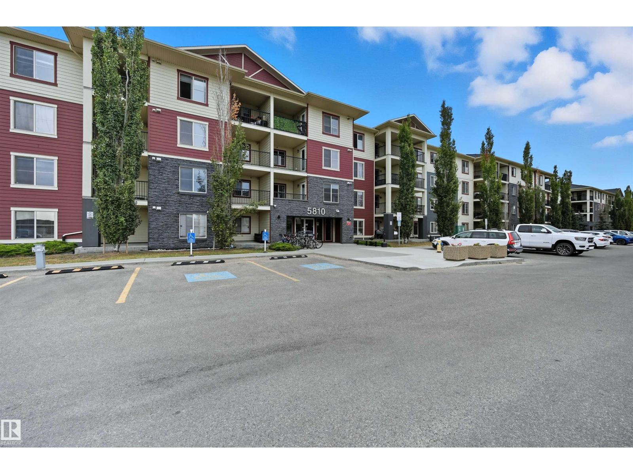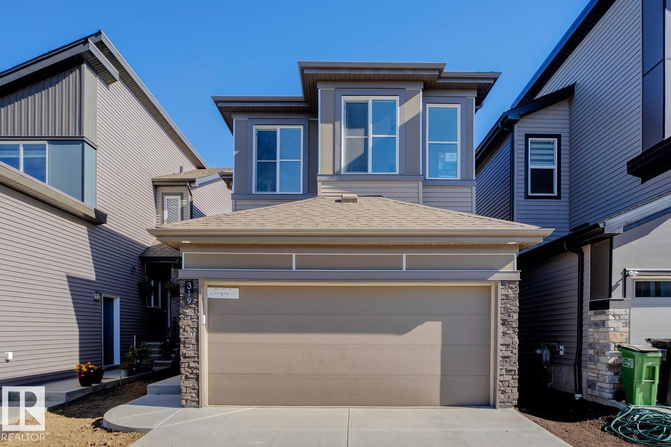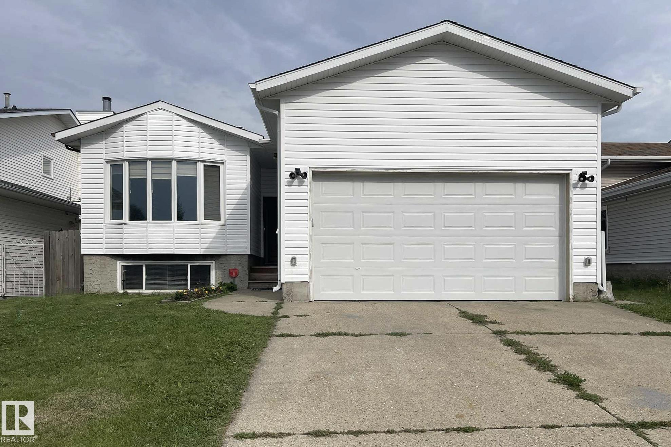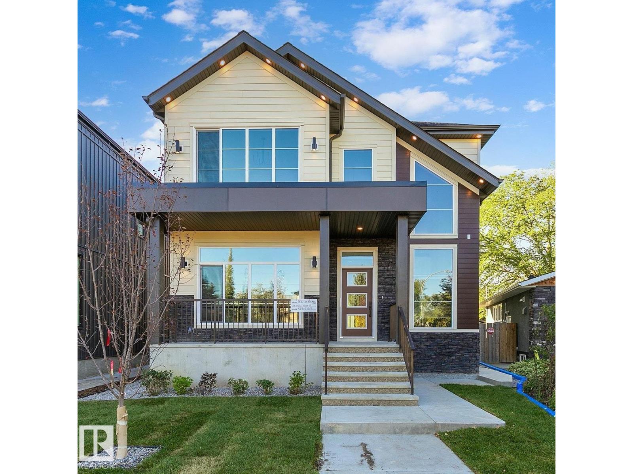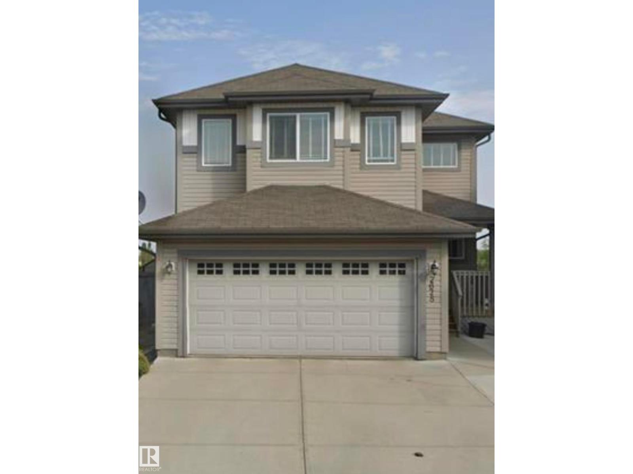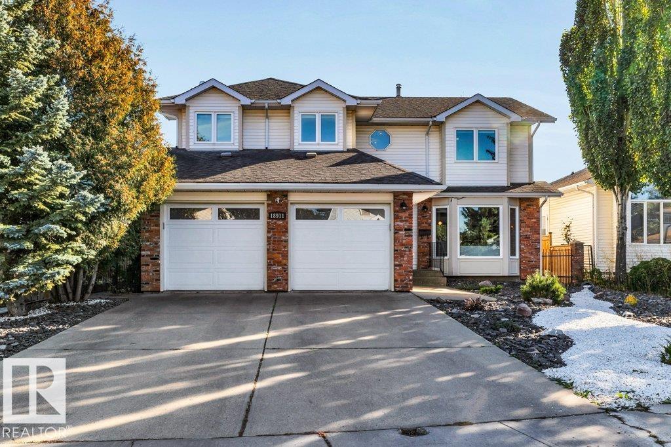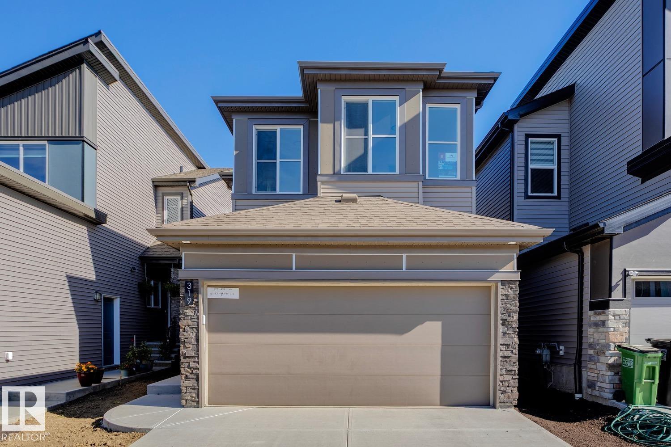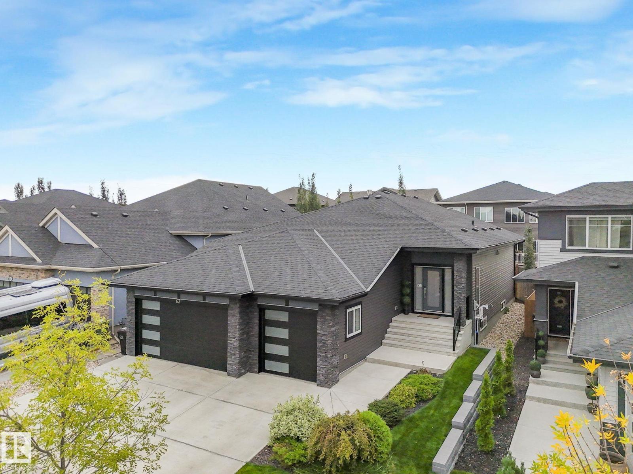
Highlights
Description
- Home value ($/Sqft)$489/Sqft
- Time on Housefulnew 2 hours
- Property typeSingle family
- StyleBungalow
- Median school Score
- Lot size5,402 Sqft
- Year built2018
- Mortgage payment
CAPTIVATING best describes this fully developed Bungalow located in prestigious Windrose area! TRIPLE ATTACHED HEATED GARAGE! FULLY LOADED! Every detail shines in this CUSTOM BUILT 2+2 bedroom, 3 bathroom, 1690+ SqFt modern and functional EXECUTIVE home. Experience LUXURY LIVING with stunning 14” ceilings, TUXEDO KITCHEN CABINETS, Quartz countertops + huge island, BUILT-IN stainless steel appliances, exquisite light fixtures, 2 FIREPLACES, custom shelving in the living and family rooms, and more. Additional highlights include a stylish tile backsplash, WALK-IN PANTRY, expansive windows, GLASS FEATURE RAILING, under-cabinet lighting, a dream primary bath with his & hers sinks + tiled shower, main floor laundry, professionally finished basement with 2 large bedrooms, a 4 piece jack and jill bath, Den/5th bedroom, WET BAR and HOME THEATRE area, and a FENCED & NICELY LANDSCAPED YARD. Ideally located near Schools, Shopping, Public Transport, GOLF, and MORE! Ready for your enjoyment! A MUST-SEE! (id:63267)
Home overview
- Heat type Forced air
- # total stories 1
- Fencing Fence
- # parking spaces 6
- Has garage (y/n) Yes
- # full baths 3
- # total bathrooms 3.0
- # of above grade bedrooms 4
- Subdivision Windrose
- Lot dimensions 501.86
- Lot size (acres) 0.1240079
- Building size 1697
- Listing # E4459699
- Property sub type Single family residence
- Status Active
- 4th bedroom 3.16m X 3.8m
Level: Basement - 3rd bedroom 4.04m X 3.65m
Level: Basement - Family room 7.28m X 8m
Level: Basement - Utility 9.82m X 3.99m
Level: Basement - Den 2.81m X 3.04m
Level: Basement - Dining room 3.25m X 3.98m
Level: Main - Living room 4.25m X 7.43m
Level: Main - Primary bedroom 4.26m X 4.26m
Level: Main - 2nd bedroom 4.18m X 3.05m
Level: Main - Kitchen 3.24m X 5.37m
Level: Main
- Listing source url Https://www.realtor.ca/real-estate/28918188/63-woods-pl-leduc-windrose
- Listing type identifier Idx

$-2,213
/ Month

