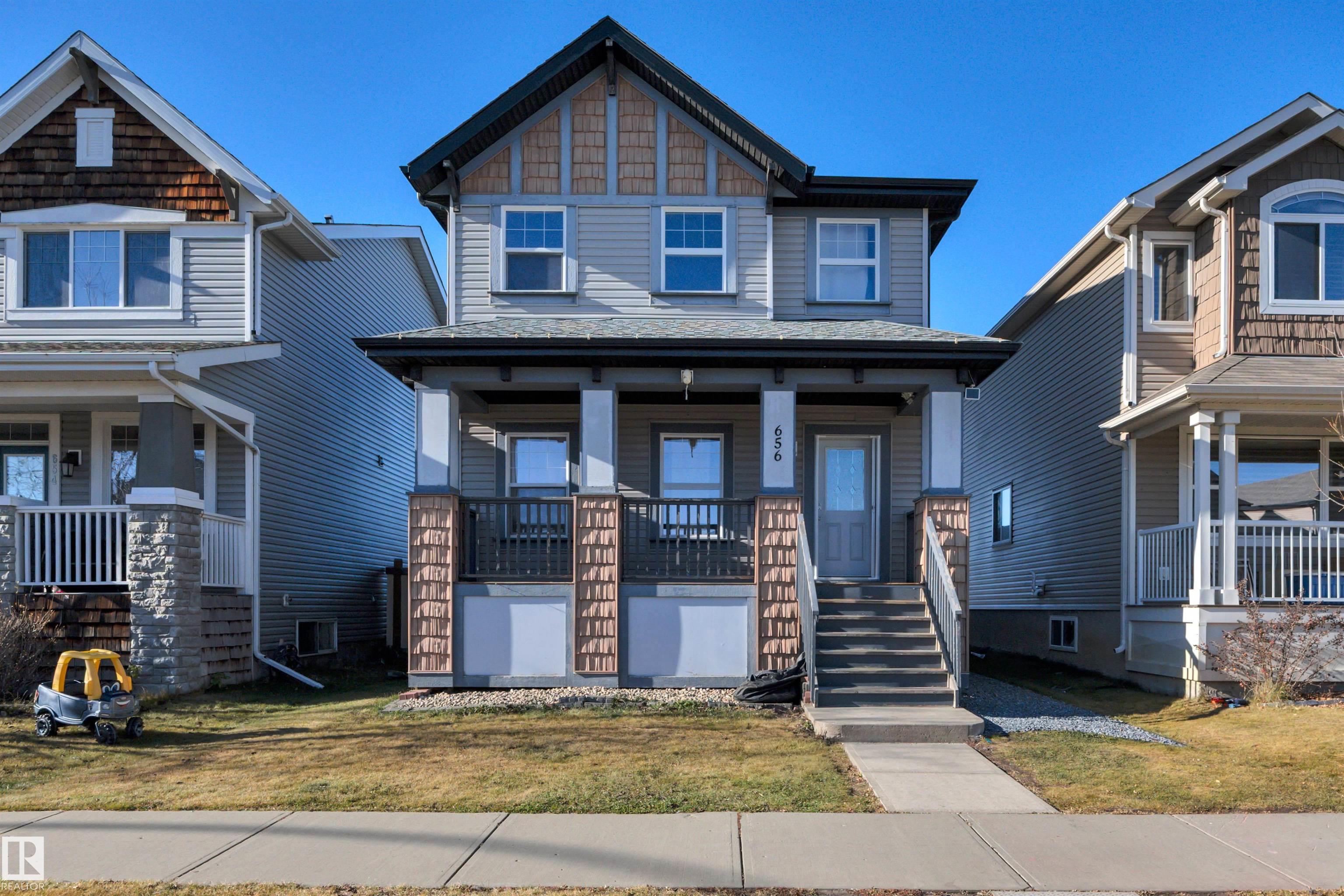This home is hot now!
There is over a 90% likelihood this home will go under contract in 15 days.

24' X 24' GARAGE W/8' DOOR! LARGE BEDROOMS! MASSIVE DECK! GREAT VALUE! This 1543 sq ft 3 bed, 2.5 bath 2 story provides room to build equity with a terrific open concept floor plan. Spacious front entryway w/ 2 pce bath leads to your lovely kitchen w/ massive island for meal prep! Large dining space for your 8 person table, living room w/ gas fireplace, & 9' ceiling for the grandiose feels. Classic carpet & lino for simple functional living. Upstairs leads to 3 bedrooms, including the primary bedroom w/ walk in closet & 4 pce bathroom. Additional 4 pce bath & closet. The basement is 90% finished, w/ laminate flooring, generous rec room for games or movie night (space for a 4th bedroom), laundry, and framed space for your future bathroom. Low maintenance yard w/ massive deck for entertaining, oversized double garage w/ added storage space in the attic. Blocks to playgrounds, trails, & quick access to Hwy 2. A great package; welcome to Southfork!

