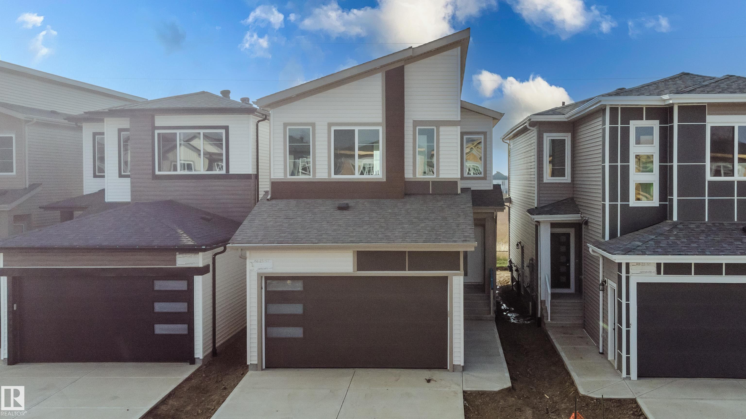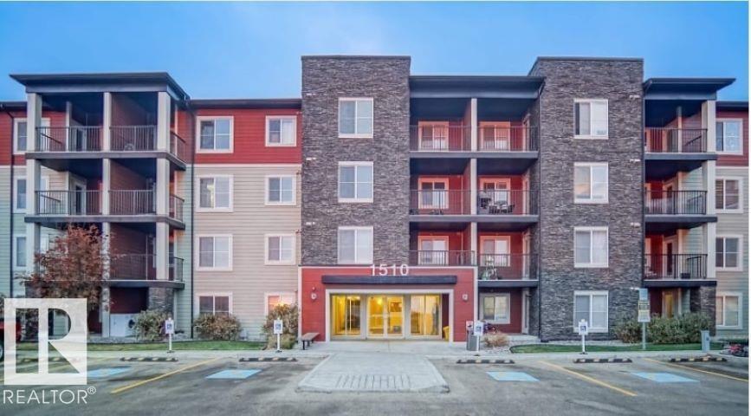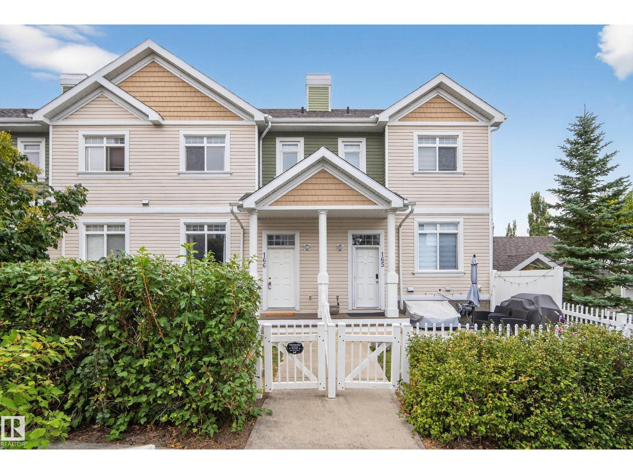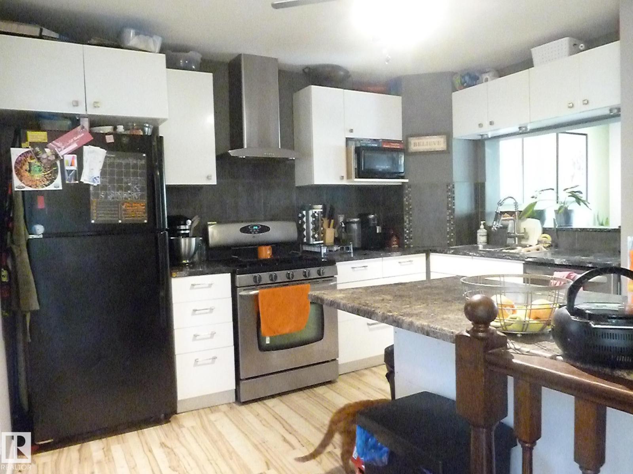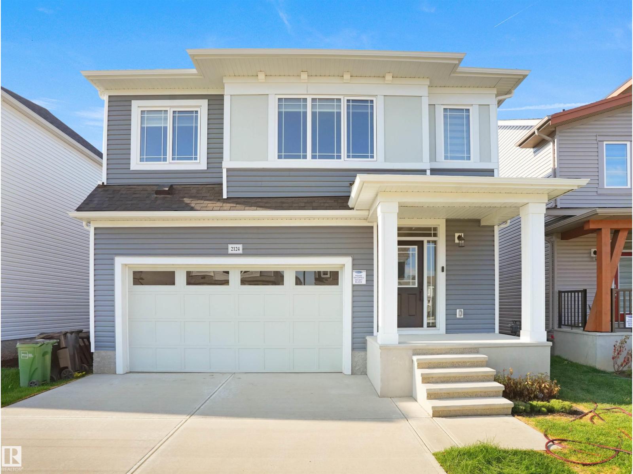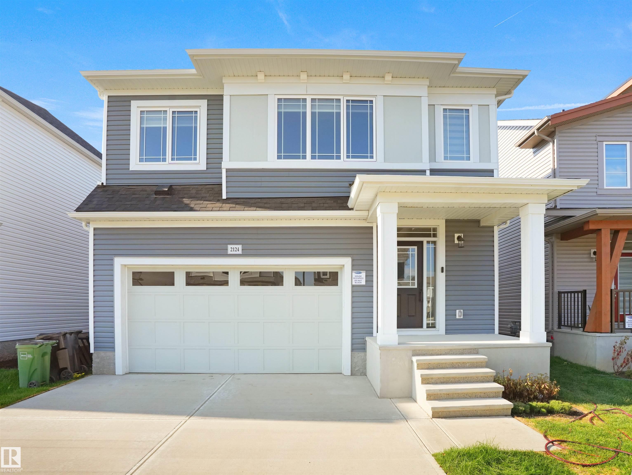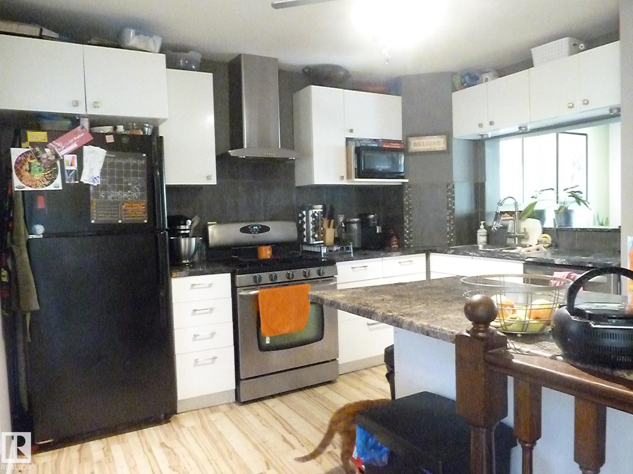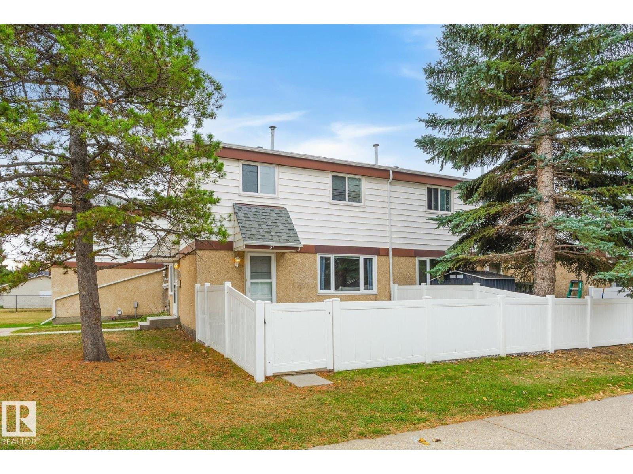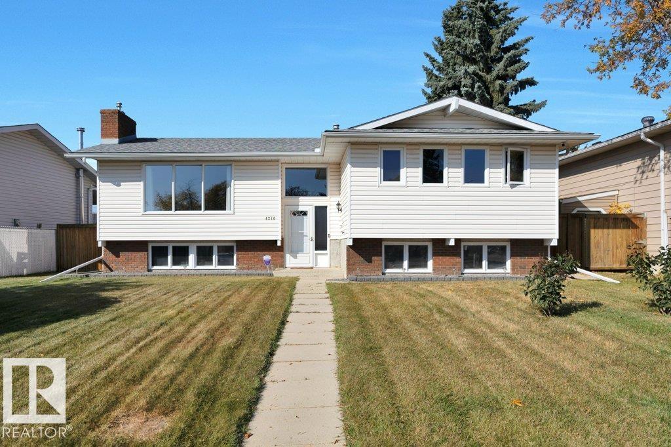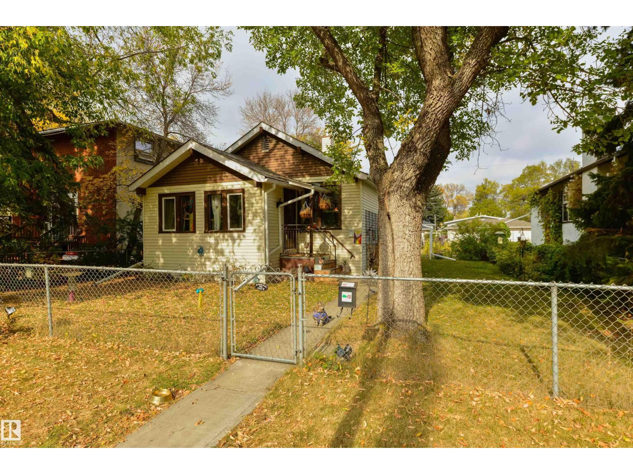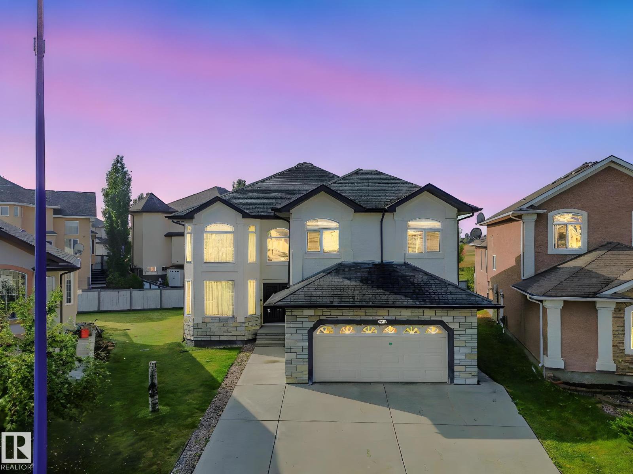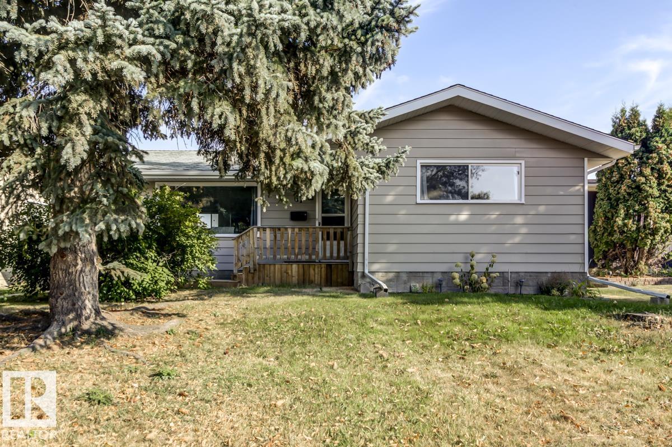
Highlights
Description
- Home value ($/Sqft)$401/Sqft
- Time on Housefulnew 17 hours
- Property typeResidential
- StyleBungalow
- Median school Score
- Lot size6,000 Sqft
- Year built1972
- Mortgage payment
Welcome to this dreamy bungalow, where comfort meets convenience! This lovely family home features a separate entrance, perfect for a future suite. With 5 spacious bedrooms and 2.5 baths, there's plenty of room for everyone. Main floor offers a bright open concept, newer vinyl planking, tastefully updated kitchen with newer appliances and stylish finishes, Primary bedroom with ensuite, 4 pc bath and 2 additional bedrooms. The fully developed basement adds extra living space, ideal for family gatherings or a cozy movie night. Need loads of parking? You’ll fall in love with the mechanics' dream garage, equipped with 220 volts, plus convenient RV parking. Located within walking distance to schools, parks, shopping, restaurants and the hospital, this prime location makes life easier. Make this lovely bungalow your new home sweet home!
Home overview
- Heat type Forced air-1, natural gas
- Foundation Concrete perimeter
- Roof Asphalt shingles
- Exterior features Back lane, fenced, golf nearby, landscaped, playground nearby, public transportation, schools, shopping nearby
- # parking spaces 8
- Has garage (y/n) Yes
- Parking desc Double garage detached
- # full baths 2
- # half baths 1
- # total bathrooms 3.0
- # of above grade bedrooms 5
- Flooring Carpet, laminate flooring, linoleum
- Appliances Dishwasher-built-in, dryer, garage control, garage opener, microwave hood fan, refrigerator, stove-electric, washer, window coverings
- Interior features Ensuite bathroom
- Community features On street parking, deck, front porch, workshop
- Area Leduc
- Zoning description Zone 81
- Elementary school Ecole corinthia park
- High school Leduc composite high schoo
- Lot desc Rectangular
- Lot size (acres) 557.42
- Basement information Full, finished
- Building size 1073
- Mls® # E4460659
- Property sub type Single family residence
- Status Active
- Bedroom 4 10.8m X 9.1m
- Master room 15.3m X 9.6m
- Bedroom 2 9.4m X 8.4m
- Kitchen room 14.6m X 11m
- Other room 1 10.7m X 7.9m
- Bedroom 3 8.8m X 7.9m
- Family room 20.6m X 13.9m
Level: Basement - Living room 17.7m X 11.8m
Level: Main - Dining room Level: Main
- Listing type identifier Idx

$-1,146
/ Month

