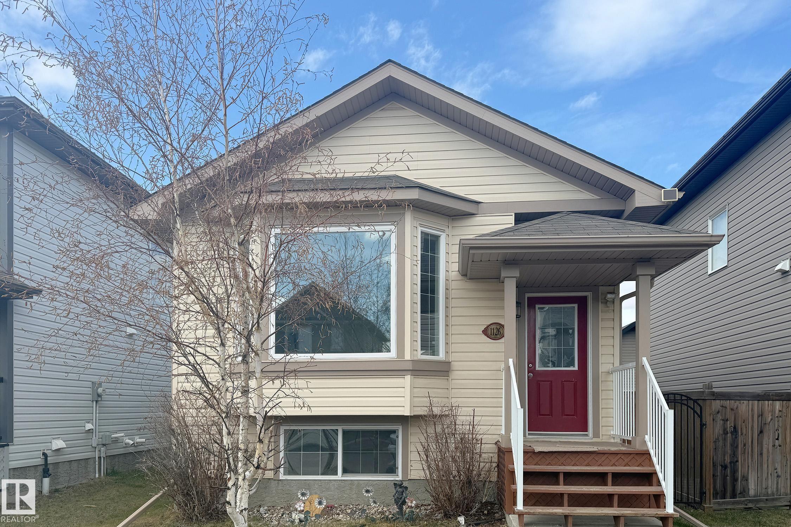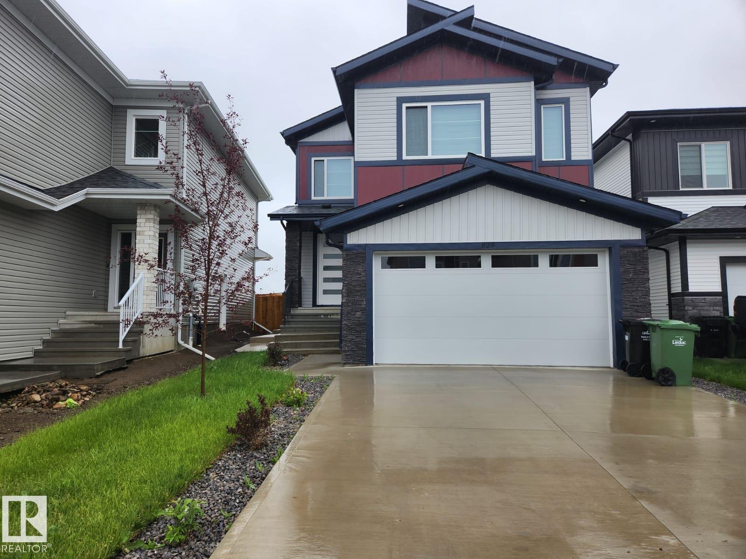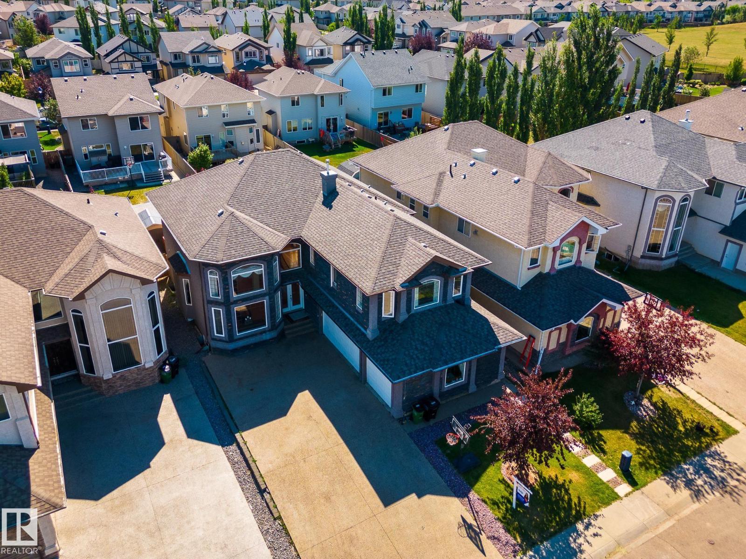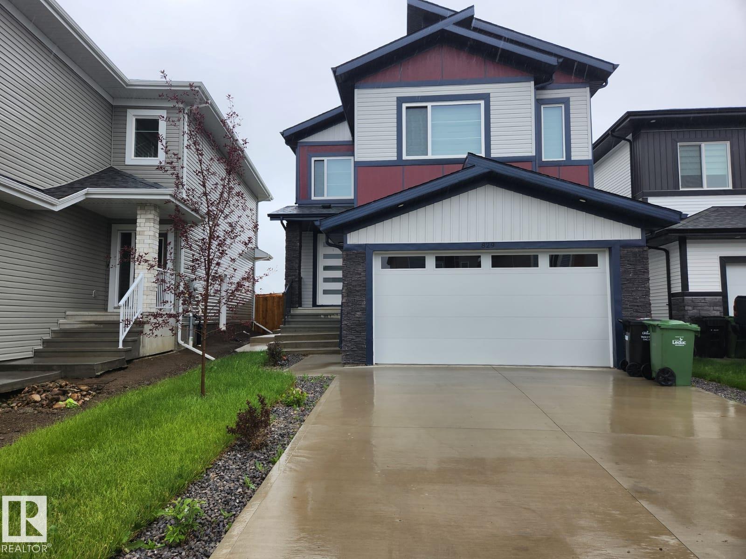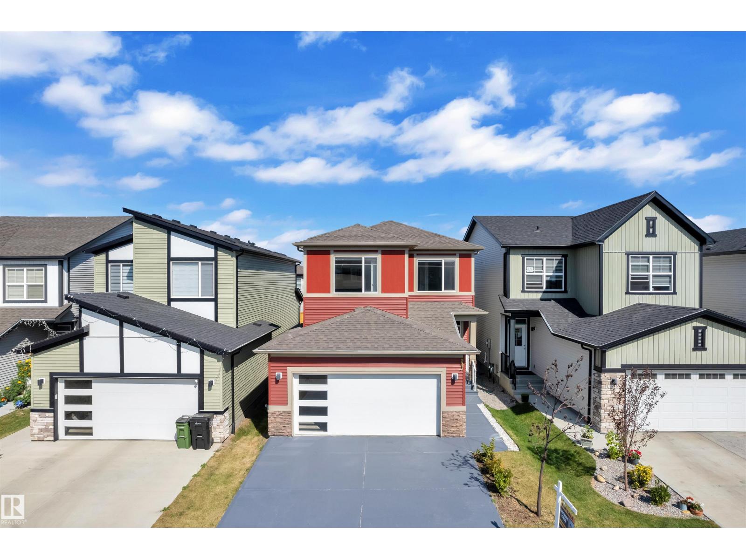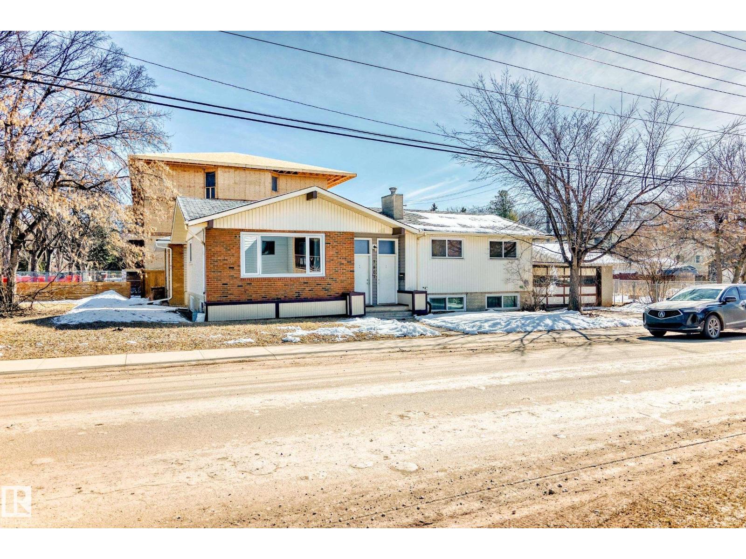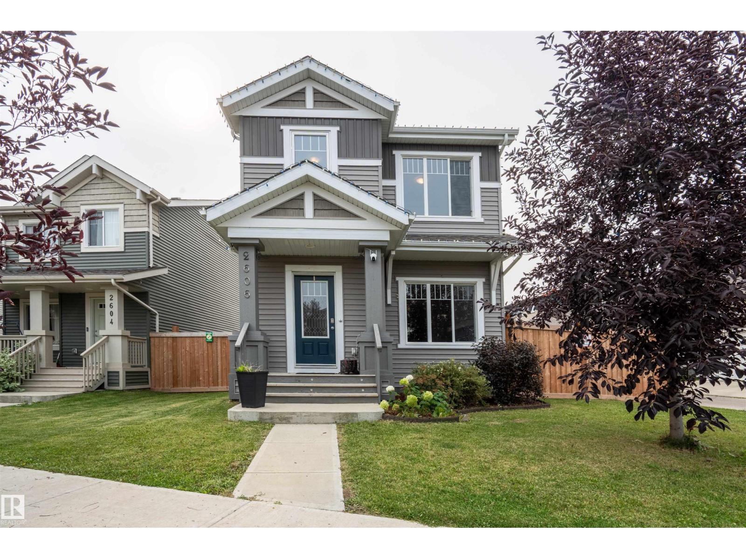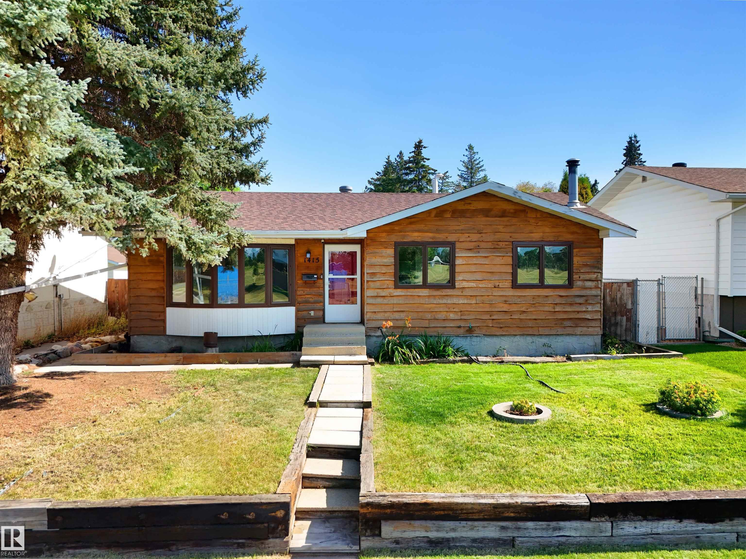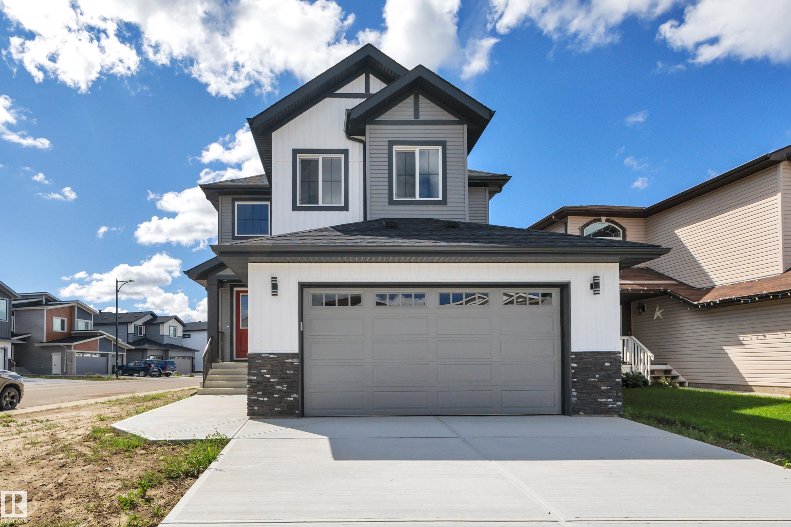
Highlights
Description
- Home value ($/Sqft)$246/Sqft
- Time on Houseful24 days
- Property typeResidential
- Style2 storey
- Median school Score
- Year built2024
- Mortgage payment
OVERSIZED 24' DEEP GARAGE! GORGEOUS FINISHES! CORNER LOT! IMMEDIATE POSSESSION! Searching for a new build with character? Quality finishes? Room to park the truck? This 2438 sq ft 3 bed + den, 2.5 bath home is loaded with upgrades! Feat: 9' ceilings on all 3 floors, vinyl plank flooring, 8' garage doors, electric fireplace w/ floor to ceiling tile, pot lighting, metal spindles, quartz countertops throughout, tray ceilings, mdf shelving & more! Unique open concept main floor with stunning kitchen, tons of cabinets, walk-through pantry, main floor den & large windows for natural light. Upstairs brings the massive bonus room for movie night, 3 huge bedrooms including the primary bed w/ beautiful 5 pce ensuite & walk in closet, laundry room, & 4 pce bath. Unfinished basement, but 3 windows to allow for 2 more bedrooms & rec room! Located steps to walking trails, quick access to schools & parks, & room to add your deck & landscaping for summer fun *Some photos virtually staged / landscaped*
Home overview
- Heat type Forced air-1, natural gas
- Foundation Concrete perimeter
- Roof Asphalt shingles
- Exterior features Airport nearby, playground nearby, public transportation, schools, shopping nearby
- Has garage (y/n) Yes
- Parking desc Double garage attached, over sized
- # full baths 2
- # half baths 1
- # total bathrooms 3.0
- # of above grade bedrooms 3
- Flooring Carpet, non-ceramic tile, vinyl plank
- Appliances Garage control, garage opener
- Interior features Ensuite bathroom
- Community features Vinyl windows
- Area Leduc
- Zoning description Zone 81
- Directions E023199
- Lot desc Rectangular
- Basement information Full, unfinished
- Building size 2438
- Mls® # E4452583
- Property sub type Single family residence
- Status Active
- Virtual tour
- Bonus room 15m X 15.2m
- Other room 1 9.7m X 7.3m
- Master room 13.9m X 15.4m
- Bedroom 3 11.7m X 11.2m
- Bedroom 2 10.1m X 11m
- Kitchen room 11.6m X 15.4m
- Living room 13.8m X 22.5m
Level: Main - Dining room 13.9m X 7.5m
Level: Main
- Listing type identifier Idx

$-1,600
/ Month




