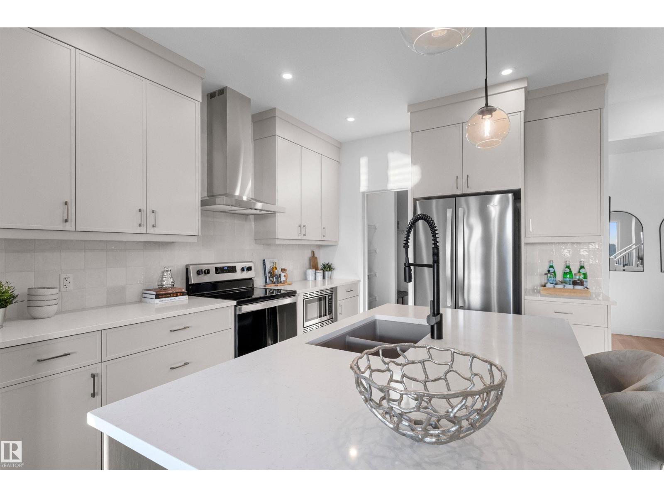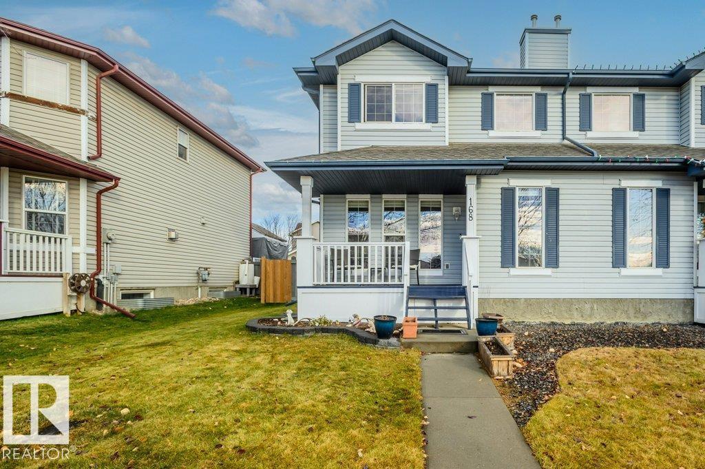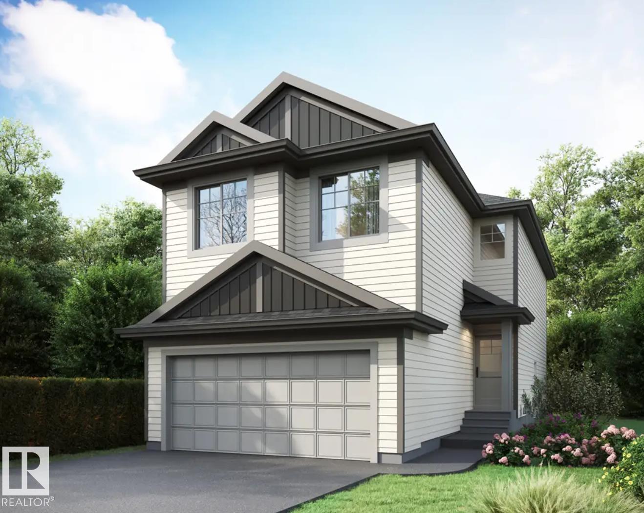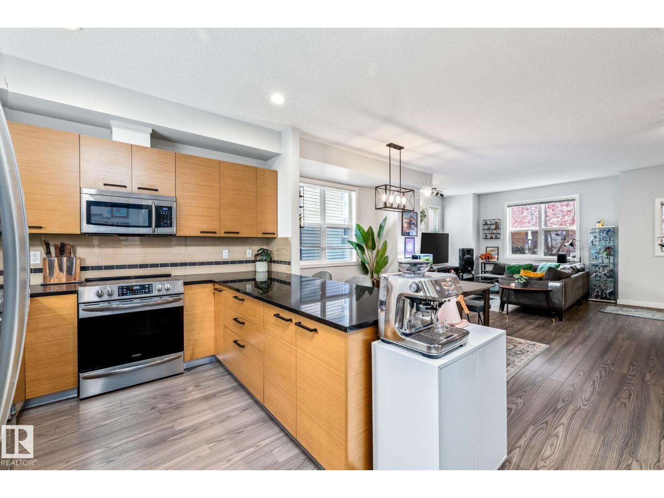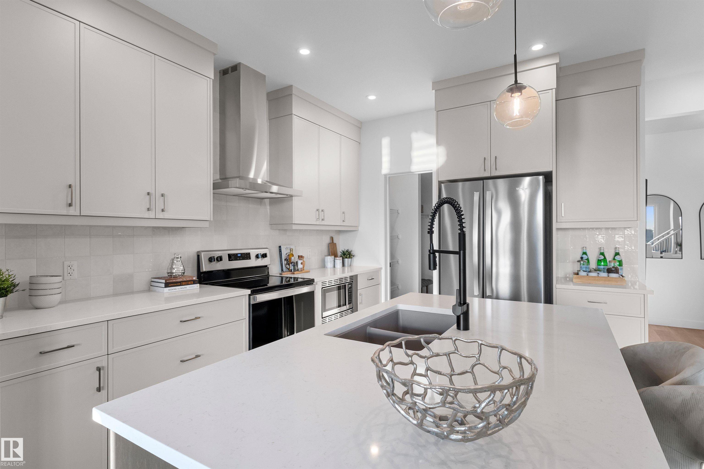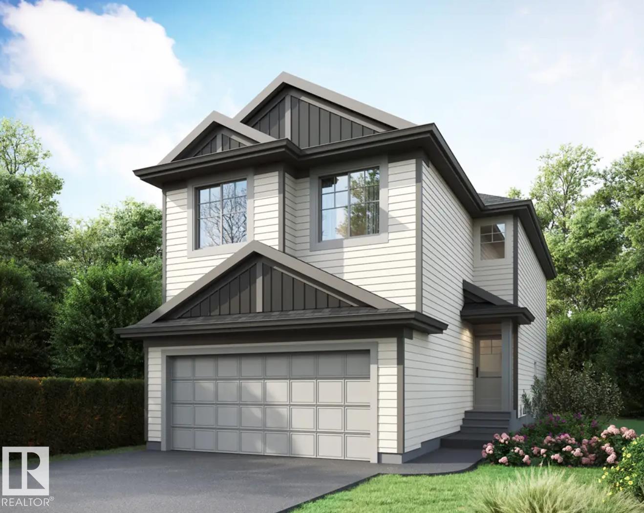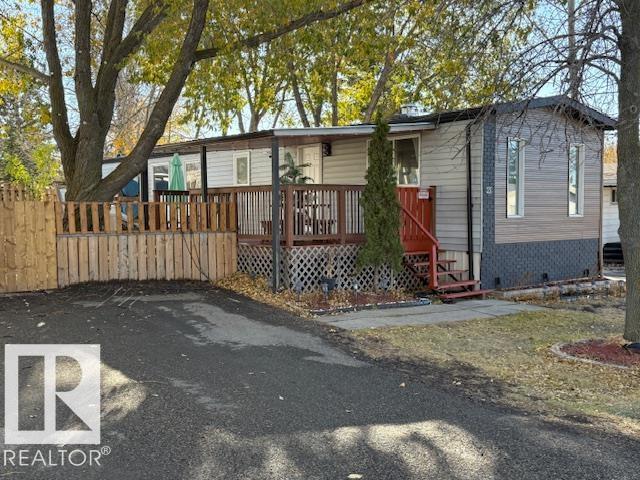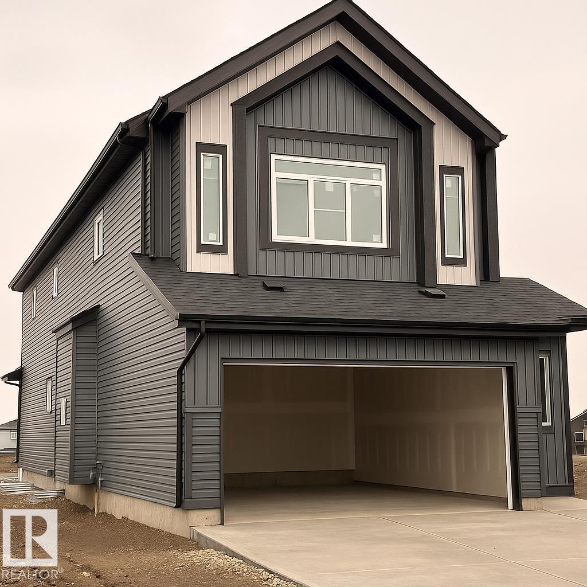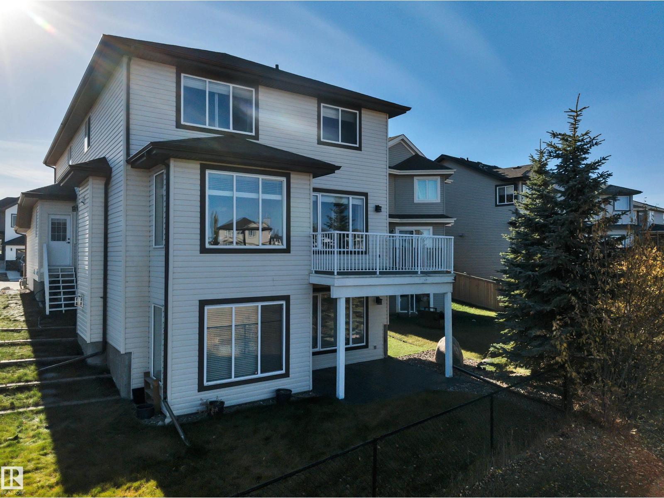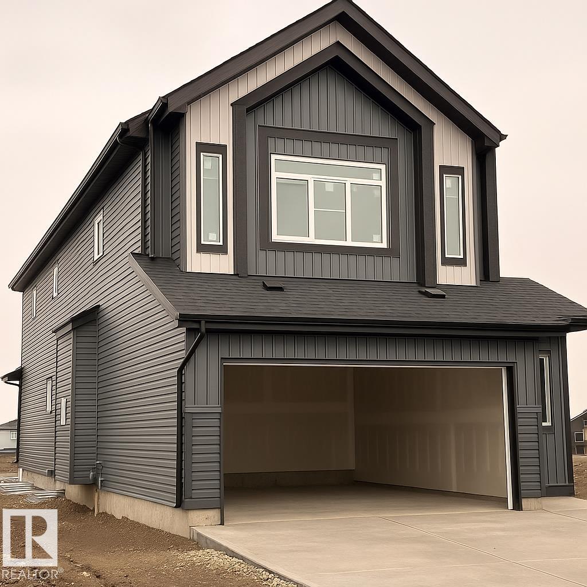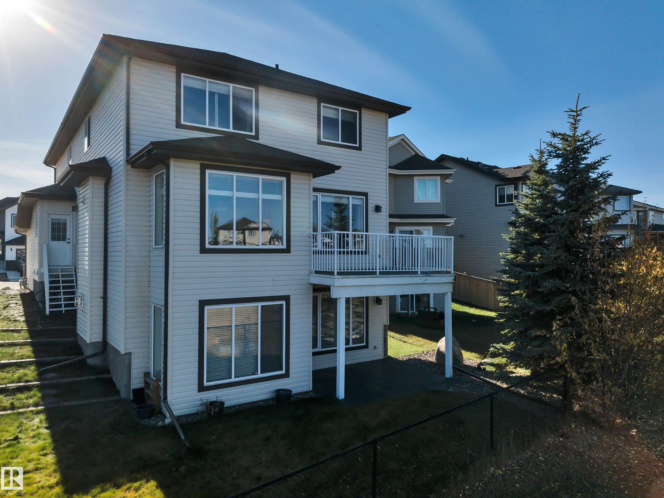
Highlights
Description
- Home value ($/Sqft)$264/Sqft
- Time on Housefulnew 5 hours
- Property typeResidential
- Style2 storey
- Median school Score
- Lot size5,274 Sqft
- Year built2010
- Mortgage payment
Discover this stunning 5-bedroom with large bonus and recreation rooms, 2649sf custom-built 2011 single detached home in peaceful Tribute, Leduc. Upgrades throughout: sleek granite countertops, rich hardwood flooring, luxurious tiled shower, big soaker tub, and bathroom with his and hers sinks in ensuite, and builder installed window protection package. Breathtaking lake views from kitchen, deck, patio, office & master bedroom and bathroom. 2-storey w/ full basement walkout, pond backing, 2-car attached garage, fully landscaped with maintenance-free front yard. Steps to walking paths & walking distance to Caledonia Park School, minutes from groceries, gas and multiple restaurants. All furniture negotiable with purchase. Perfect blend of elegance & convenience!
Home overview
- Heat type Forced air-1, natural gas
- Foundation Concrete perimeter
- Roof Asphalt shingles
- Exterior features Backs onto lake, fenced, landscaped, schools, sloping lot, view lake
- Has garage (y/n) Yes
- Parking desc Double garage attached, parking pad cement/paved
- # full baths 3
- # half baths 1
- # total bathrooms 4.0
- # of above grade bedrooms 5
- Flooring Carpet, ceramic tile, hardwood
- Appliances Air conditioning-central, dishwasher-built-in, dryer, garage control, garage opener, microwave hood fan, oven-microwave, refrigerator, storage shed, stove-gas, vacuum system attachments, vacuum systems, washer, curtains and blinds
- Has fireplace (y/n) Yes
- Interior features Ensuite bathroom
- Community features Air conditioner, ceiling 9 ft., deck, detectors smoke, hot water natural gas, patio, walkout basement
- Area Leduc
- Zoning description Zone 81
- Lot desc Pie shaped
- Lot size (acres) 489.97
- Basement information Full, finished
- Building size 2649
- Mls® # E4463695
- Property sub type Single family residence
- Status Active
- Other room 2 15.7m X 25.5m
- Master room 16.6m X 18.5m
- Kitchen room 12.7m X 15.3m
- Other room 1 12.1m X 13.9m
- Other room 5 13m X 9.5m
- Bedroom 4 11.4m X 13.1m
- Other room 4 8.3m X 7.2m
- Bedroom 3 12.7m X 11m
- Bedroom 2 12.8m X 11.3m
- Other room 3 13.5m X 8.8m
- Bonus room 19m X 15.3m
- Living room 14.4m X 18.7m
Level: Main - Dining room 12m X 10m
Level: Main
- Listing type identifier Idx

$-1,867
/ Month

