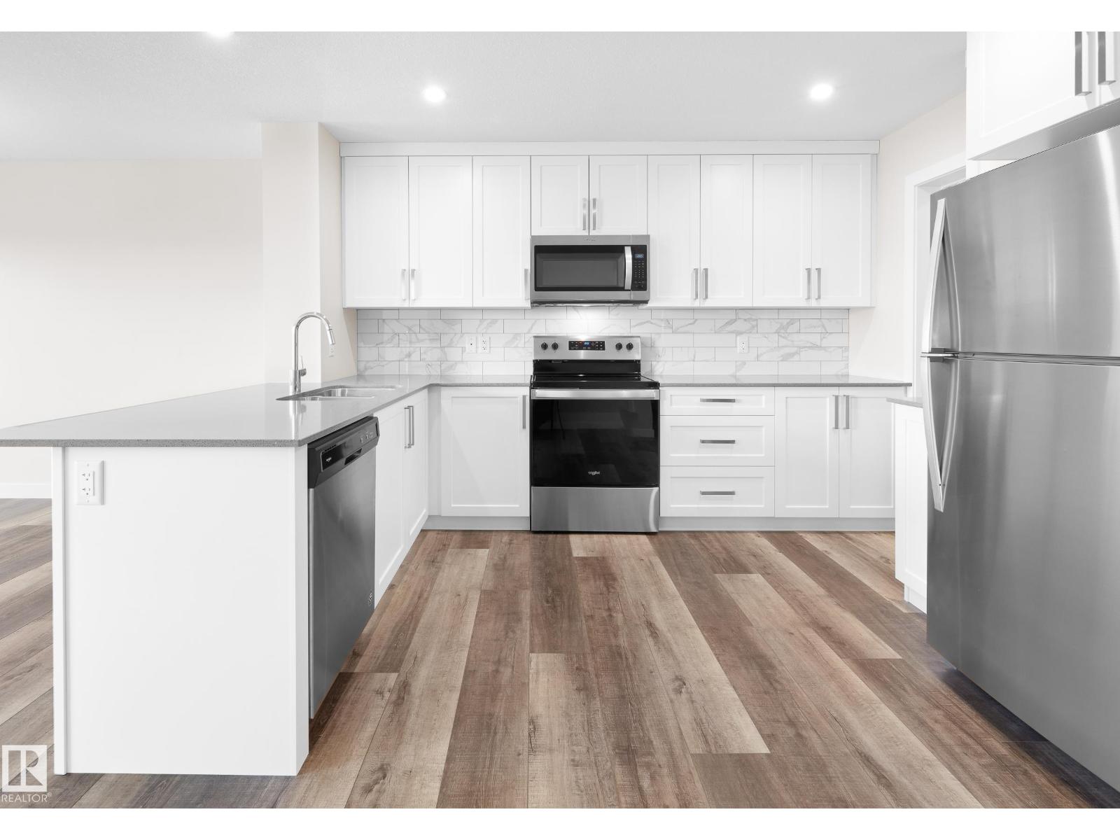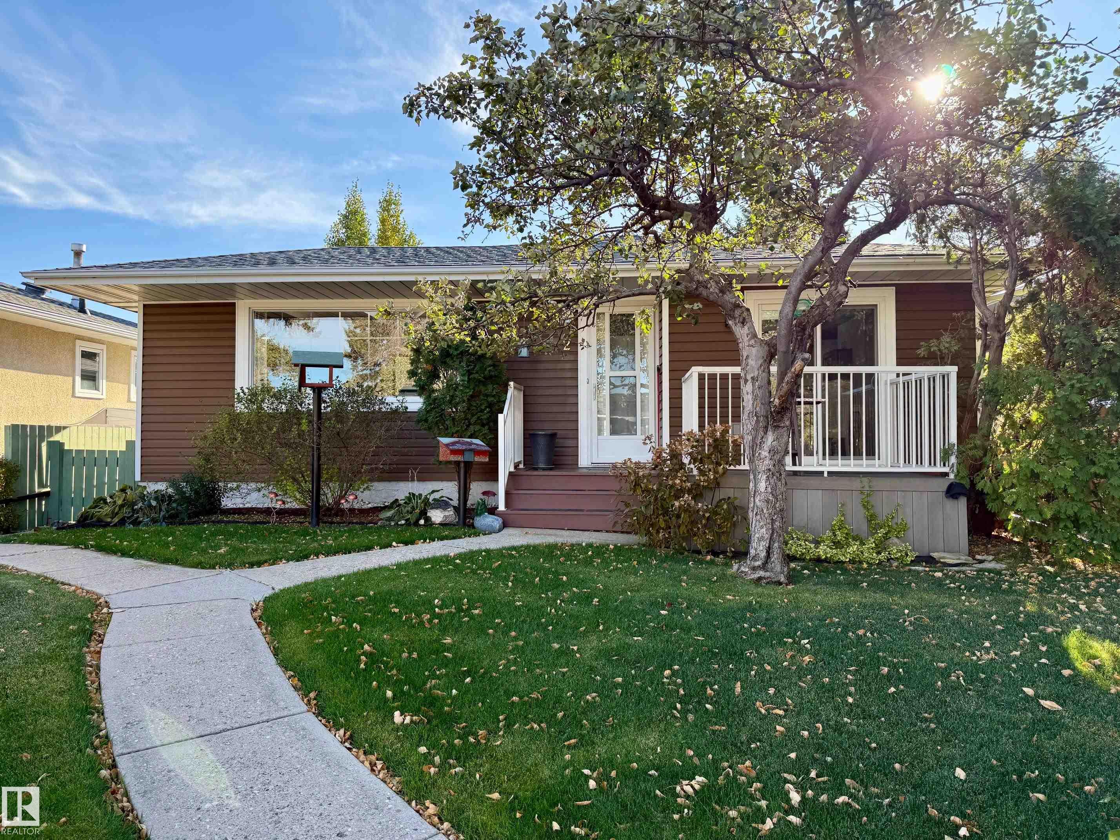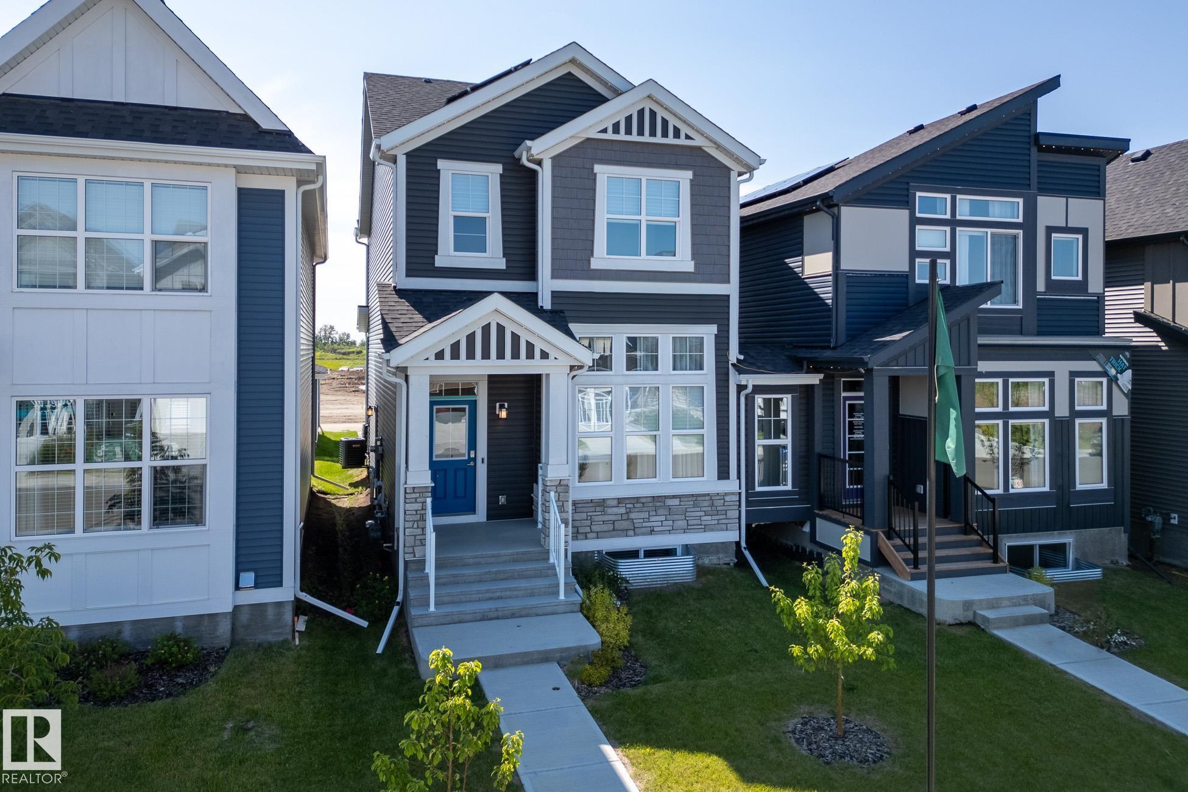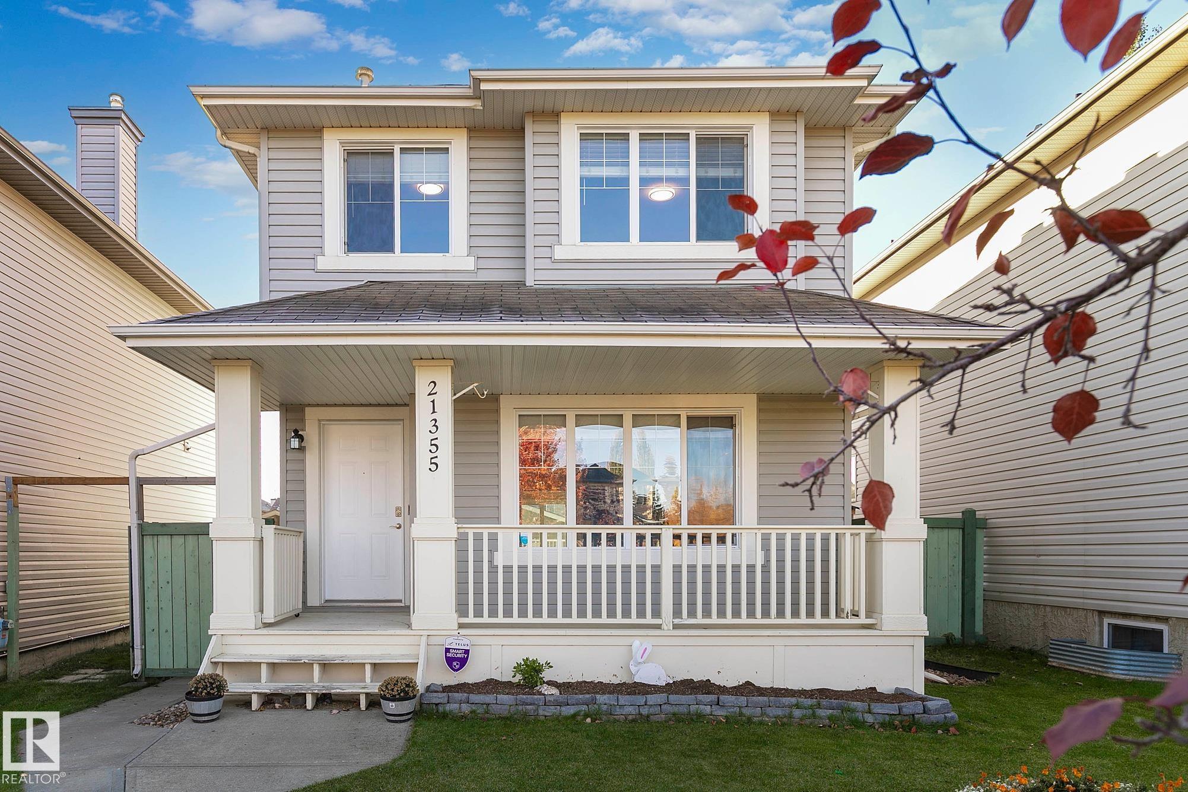
Highlights
Description
- Home value ($/Sqft)$320/Sqft
- Time on Houseful74 days
- Property typeSingle family
- Median school Score
- Lot size2,778 Sqft
- Year built2020
- Mortgage payment
Investment Opportunity Fully Finished Walk Out with Legal 1 Bedroom Suite. Whether you're a first-time buyer looking to ease the burden of mortgage payments or an investor seeking a promising rental property. Its strategic location + well-designed features make it a valuable addition to any real estate portfolio. Upon entering, you'll find a roomy entryway and a powder room situated with privacy in mind. The open concept design seamlessly integrates the kitchen, dining, + living areas, providing a welcoming space for family gatherings + entertaining guests. Access to the back deck + yard, perfect for outdoor relaxation + activities. The kitchen is equipped with a spacious pantry, ensuring ample storage for all your culinary needs. The upper level is designed to offer both comfort + convenience. It hosts the primary bedroom, 4-piece ensuite. In addition to the primary suite, there are 2 additional bedrooms, and a bonus room + laundry. Basement suite, 1 bedroom, living, kitchen, 4 piece bath + laundry. (id:63267)
Home overview
- Heat type Forced air
- # total stories 2
- Fencing Fence
- Has garage (y/n) Yes
- # full baths 3
- # half baths 1
- # total bathrooms 4.0
- # of above grade bedrooms 4
- Subdivision Black stone
- Lot dimensions 258.09
- Lot size (acres) 0.06377316
- Building size 1562
- Listing # E4451850
- Property sub type Single family residence
- Status Active
- 2nd kitchen 2.56m X 2.86m
Level: Basement - 4th bedroom 2.57m X 3.13m
Level: Basement - Utility 2.85m X 1.59m
Level: Basement - Living room 3.21m X 3.77m
Level: Main - Dining room 2.62m X 3.77m
Level: Main - Kitchen 2.89m X 10.8m
Level: Main - Primary bedroom 4.31m X 6.24m
Level: Upper - 2nd bedroom 2.86m X 3.85m
Level: Upper - 3rd bedroom 2.88m X 3.15m
Level: Upper
- Listing source url Https://www.realtor.ca/real-estate/28707053/752-berg-lo-leduc-black-stone
- Listing type identifier Idx

$-1,333
/ Month












