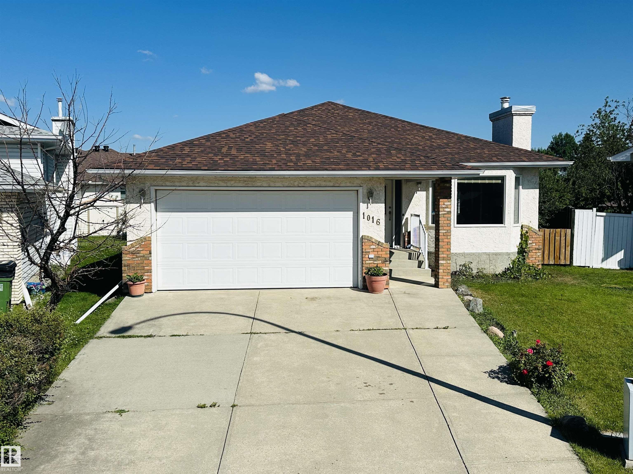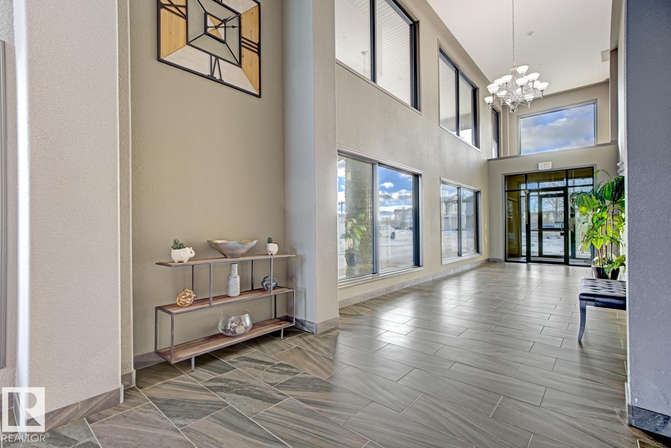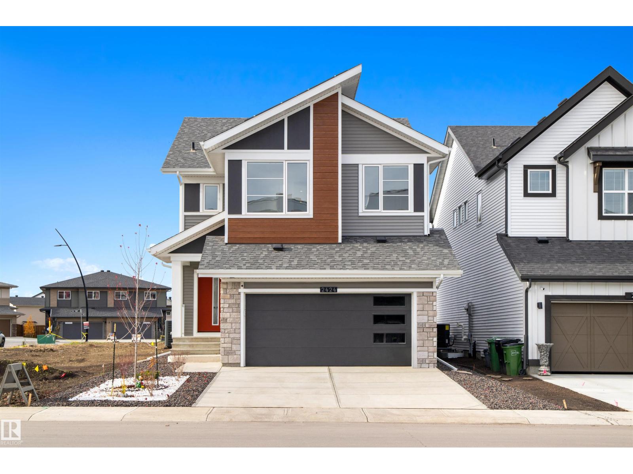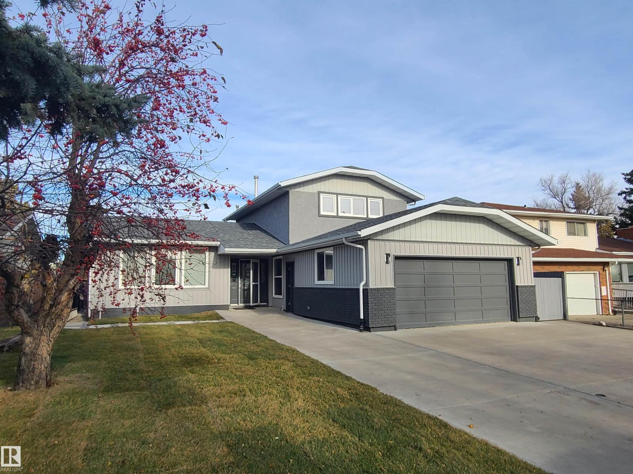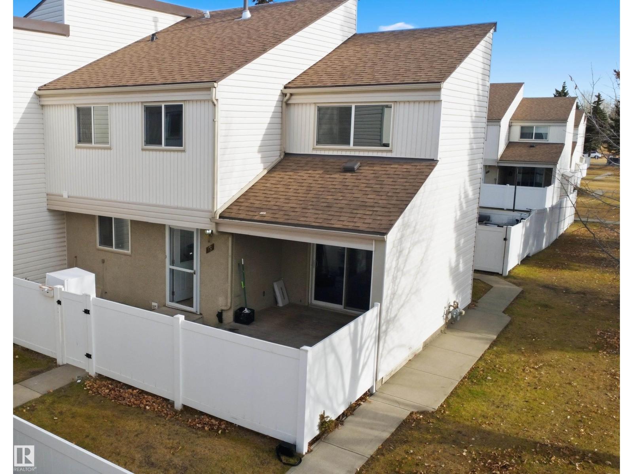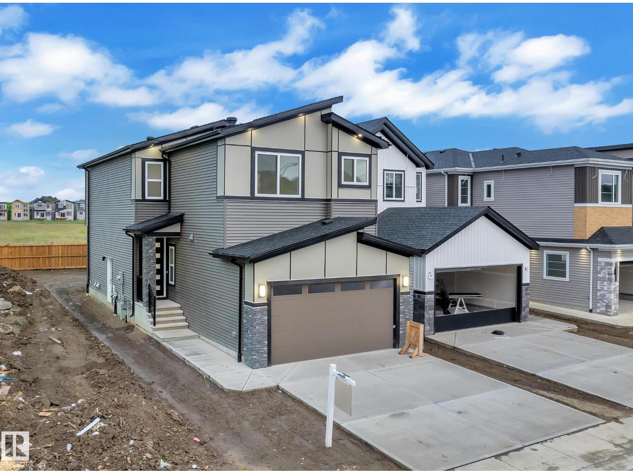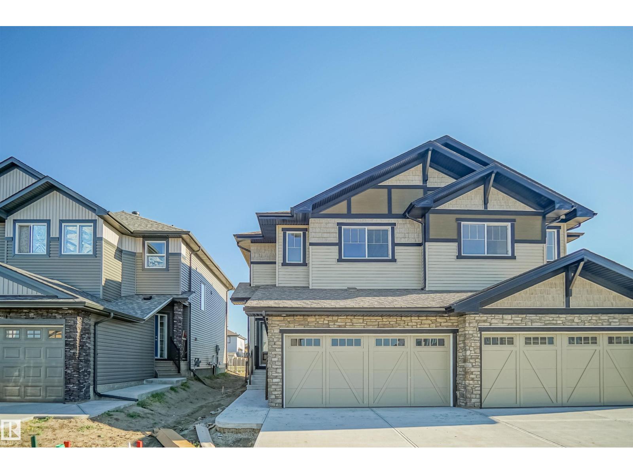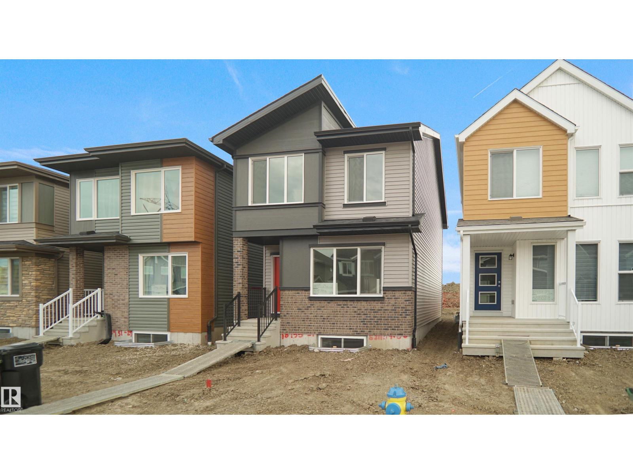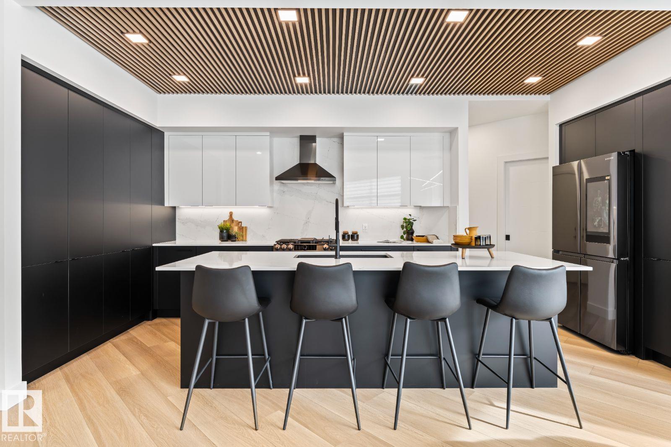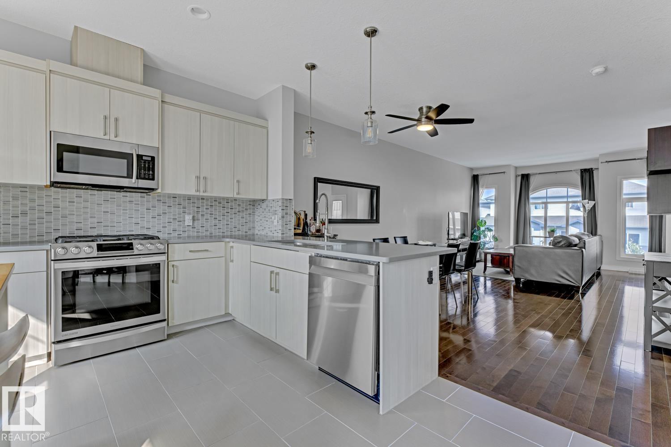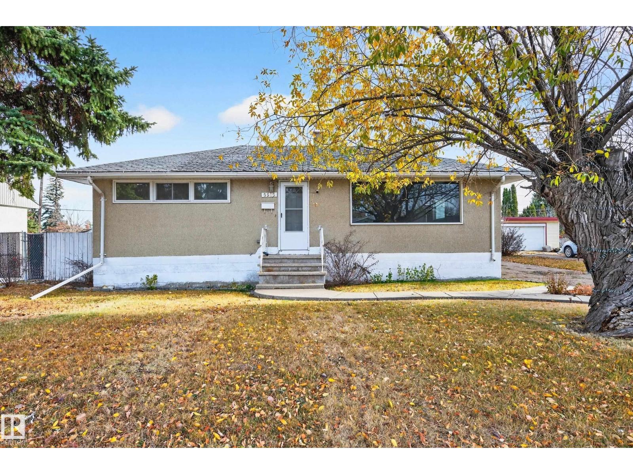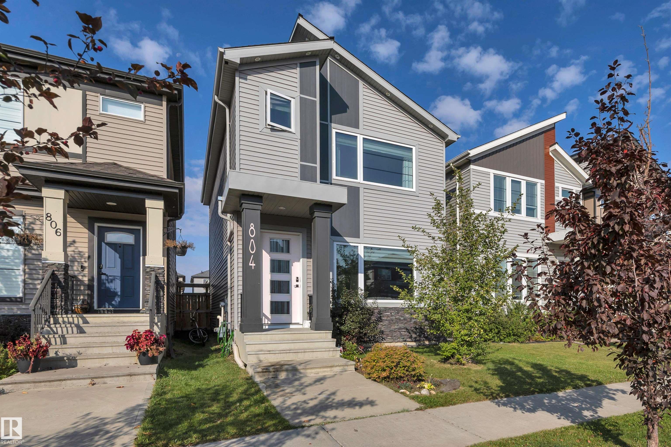
Highlights
Description
- Home value ($/Sqft)$292/Sqft
- Time on Houseful48 days
- Property typeResidential
- Style2 storey
- Median school Score
- Lot size3,238 Sqft
- Year built2017
- Mortgage payment
BLACKSTONE-Architecturally Controlled Promenades Link to the Community’s Professionally Planned Park, Community Lake & Path System. Tucked Away on a Quiet Street. This Home Stands Out With Its Clean, Bold & Decidedly Modern Interpretation of “Home.” Abundance of Natural Light Invokes a Sense of Space & Openness. Open Concept Floor Plan & Bonus Room Plus Fully Developed Basement Provide a Complete Range of Space & Functionality. FEATURES: Over 2471 Total Sq. Ft. 4 BDRMS. 4 Baths. DBL Garage-Insulated & Drywalled. Combination of Durable Laminate & Contemporary Tile Flooring. 7’ Kitchen Island, Quartz Countertops, Upgraded Stainless Appliances w/ Gas Stove. Abundance of Modish Ash Grey Cabinets Complete w/Roll Out Draws. Sleek Subway Tile Back Splash. Primary Suite Incl: a Posh Ensuite w/ Double Sinks & Tiled Shower w/Bench. Added Features: Second Floor Laundry. Convenient Bonus Room. Expansive Deck. Low Maintenance Landscaping. This Property Exemplifies a Deceivingly Spacious & Unique Iteration of Home
Home overview
- Heat type Forced air-1, natural gas
- Foundation Concrete perimeter
- Roof Asphalt shingles
- Exterior features Airport nearby, back lane, fenced, golf nearby, landscaped, playground nearby, public transportation, schools, shopping nearby
- Has garage (y/n) Yes
- Parking desc Double garage detached
- # full baths 3
- # half baths 1
- # total bathrooms 4.0
- # of above grade bedrooms 4
- Flooring Carpet, ceramic tile, laminate flooring
- Appliances Dishwasher-built-in, dryer, fan-ceiling, garage control, garage opener, hood fan, oven-microwave, refrigerator, stove-gas, washer, window coverings
- Has fireplace (y/n) Yes
- Interior features Ensuite bathroom
- Community features On street parking, ceiling 10 ft., ceiling 9 ft., closet organizers, deck, fire pit, smart/program. thermostat, vinyl windows, natural gas stove hookup
- Area Leduc
- Zoning description Zone 81
- Lot desc Rectangular
- Lot size (acres) 300.82
- Basement information Full, finished
- Building size 1710
- Mls® # E4458137
- Property sub type Single family residence
- Status Active
- Virtual tour
- Master room 15.6m X 11.8m
- Bedroom 3 11.4m X 9.9m
- Other room 4 6m X 3m
- Bedroom 2 9.1m X 9.9m
- Other room 2 3.2m X 4.6m
- Other room 1 15.8m X 15.8m
- Kitchen room 14.6m X 12.6m
- Other room 3 12.1m X 9.1m
- Bedroom 4 19.6m X 11.3m
- Dining room 26.3m X 12.1m
Level: Main - Living room 14.6m X 13.8m
Level: Main
- Listing type identifier Idx

$-1,331
/ Month

