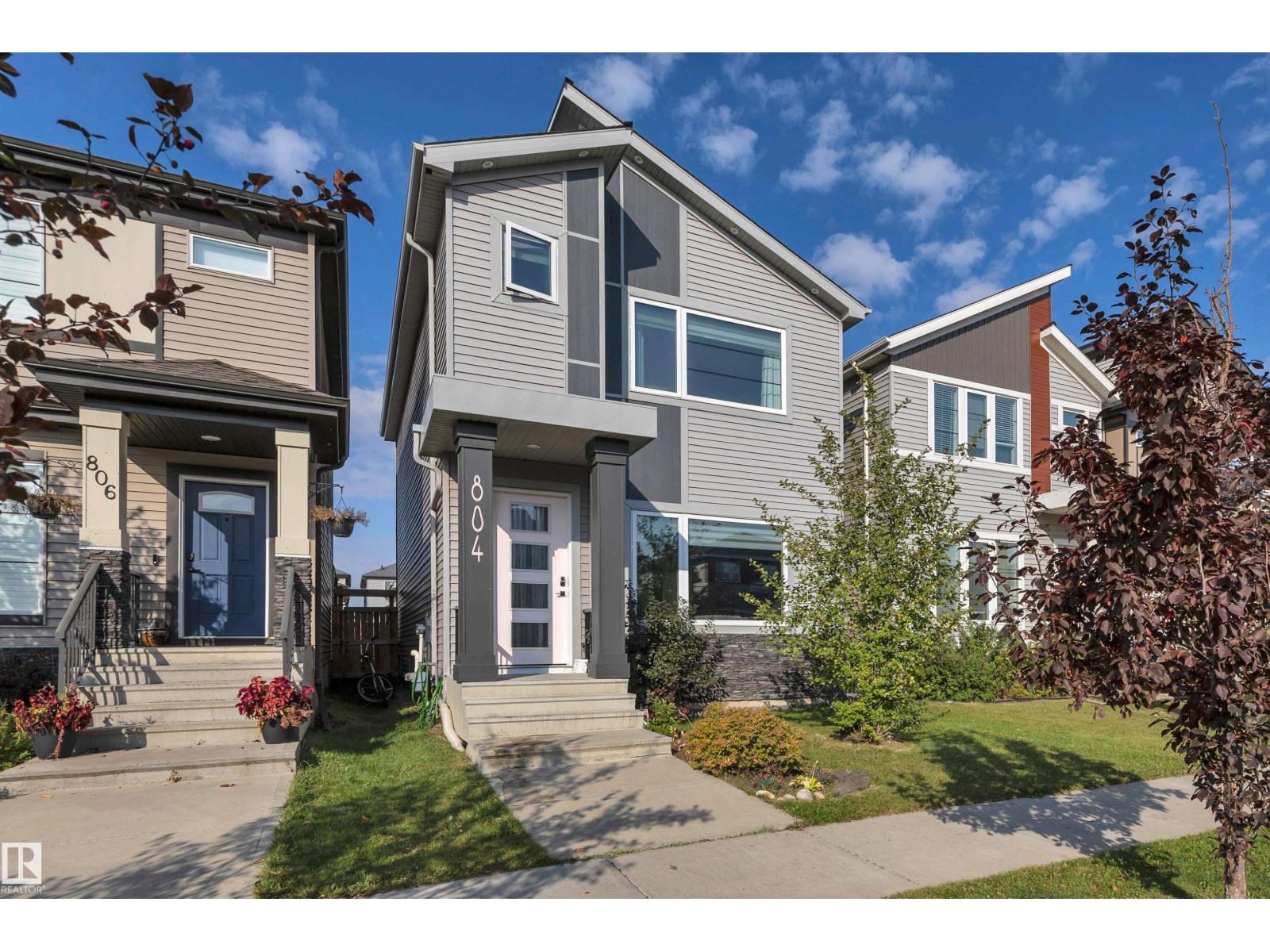This home is hot now!
There is over a 81% likelihood this home will go under contract in 15 days.

BLACKSTONE-Architecturally Controlled Promenades Link to the Community’s Professionally Planned Park, Community Lake & Path System. Tucked Away on a Quiet Street. This Home Stands Out With Its Clean, Bold & Decidedly Modern Interpretation of “Home.” Abundance of Natural Light Invokes a Sense of Space & Openness. Open Concept Floor Plan & Bonus Room Plus Fully Developed Basement Provide a Complete Range of Space & Functionality. FEATURES: Over 2471 Total Sq. Ft. 4 BDRMS. 4 Baths. DBL Garage-Insulated & Drywalled. Combination of Durable Laminate & Contemporary Tile Flooring. 7’ Kitchen Island, Quartz Countertops, Upgraded Stainless Appliances w/ Gas Stove. Abundance of Modish Ash Grey Cabinets Complete w/Roll Out Draws. Sleek Subway Tile Back Splash. Primary Suite Incl: a Posh Ensuite w/ Double Sinks & Tiled Shower w/Bench. Added Features: Second Floor Laundry. Convenient Bonus Room. Expansive Deck. Low Maintenance Landscaping. This Property Exemplifies a Deceivingly Spacious & Unique Iteration of Home (id:63267)

