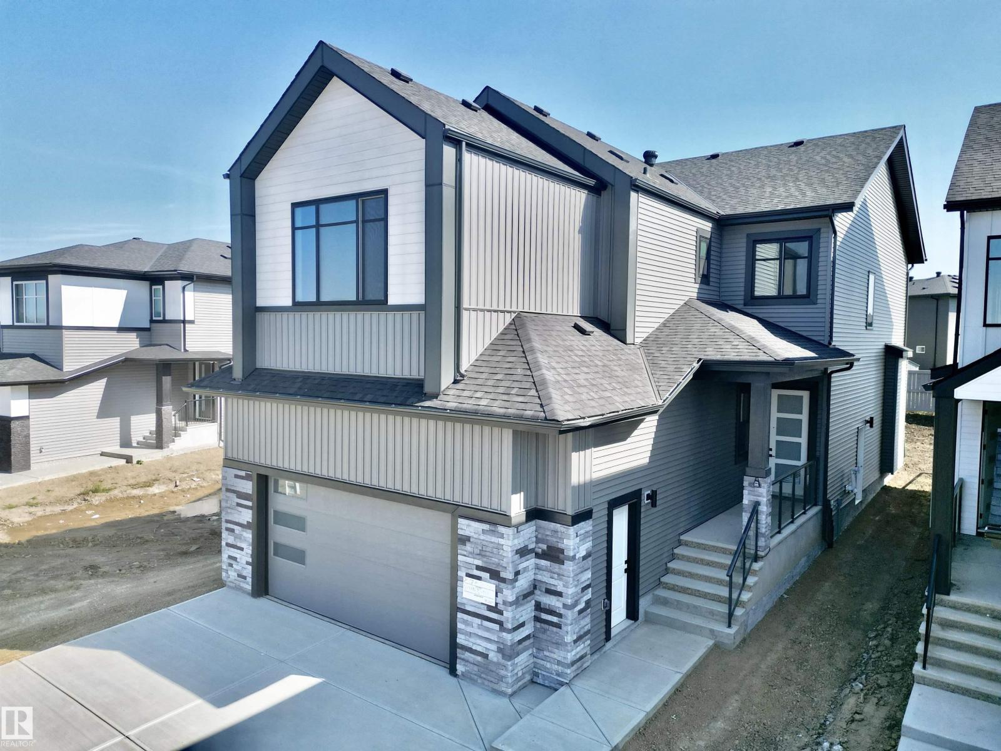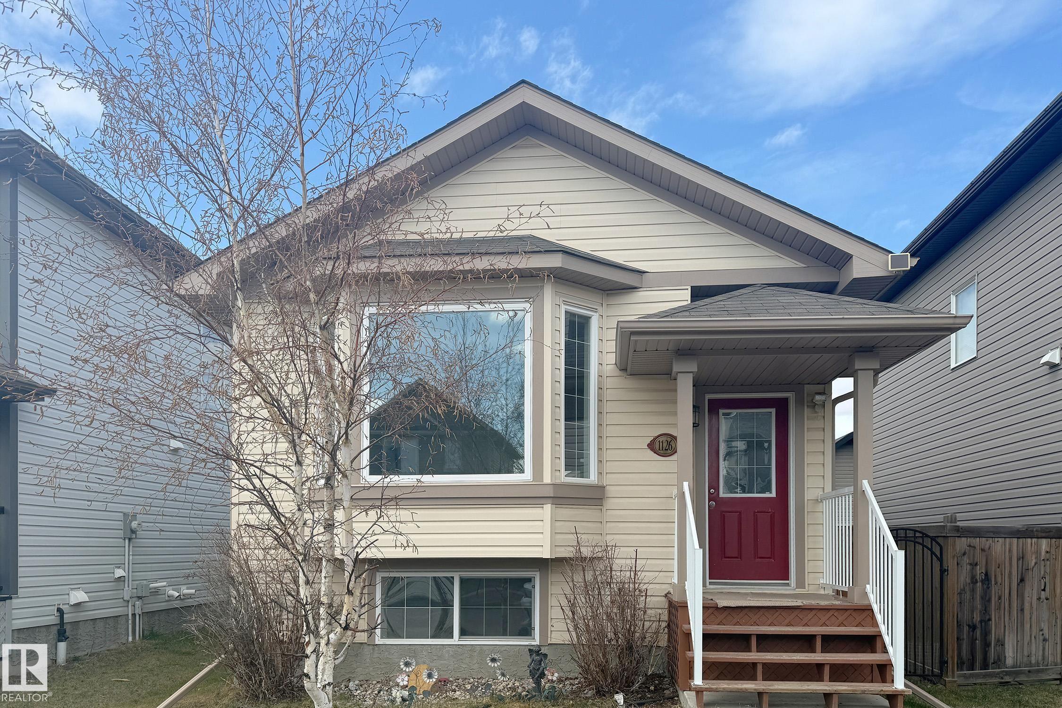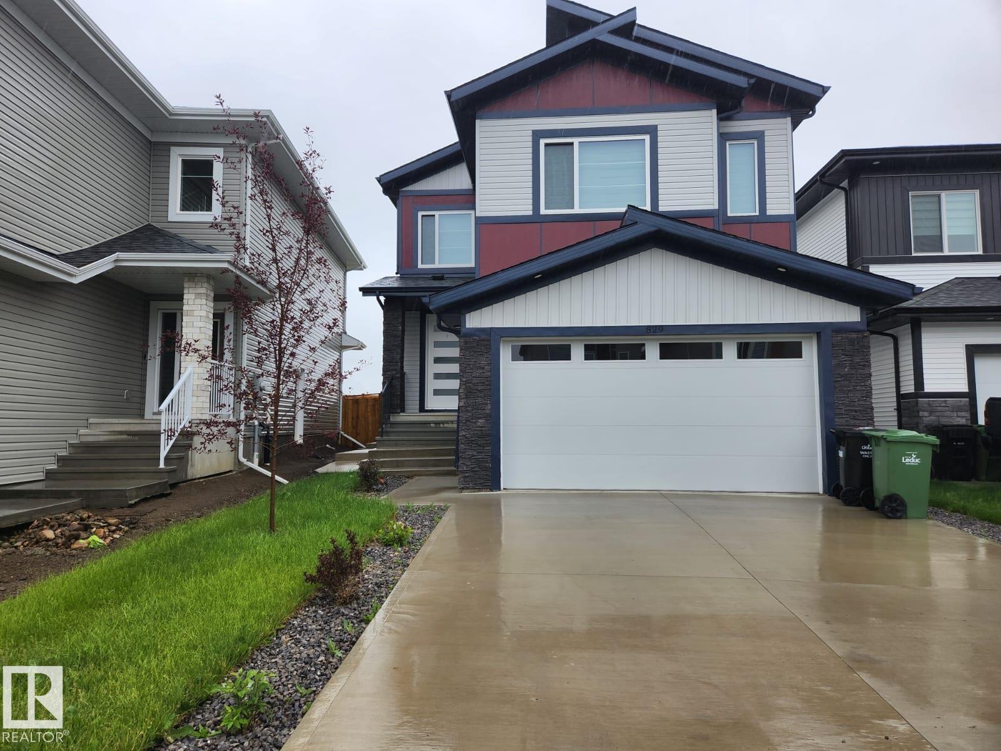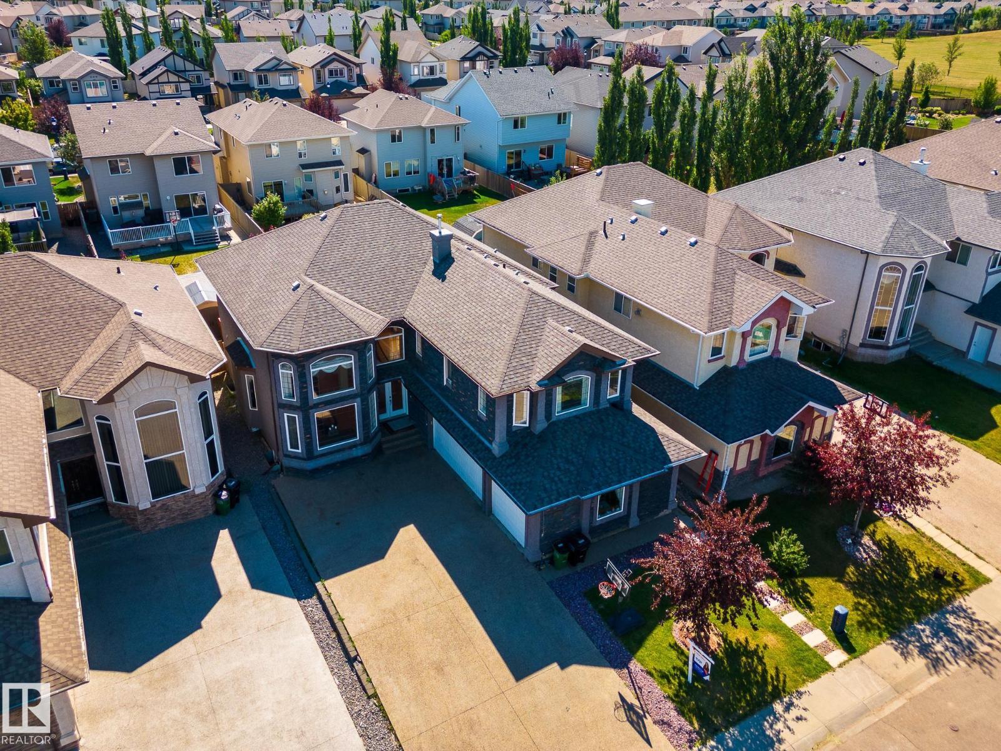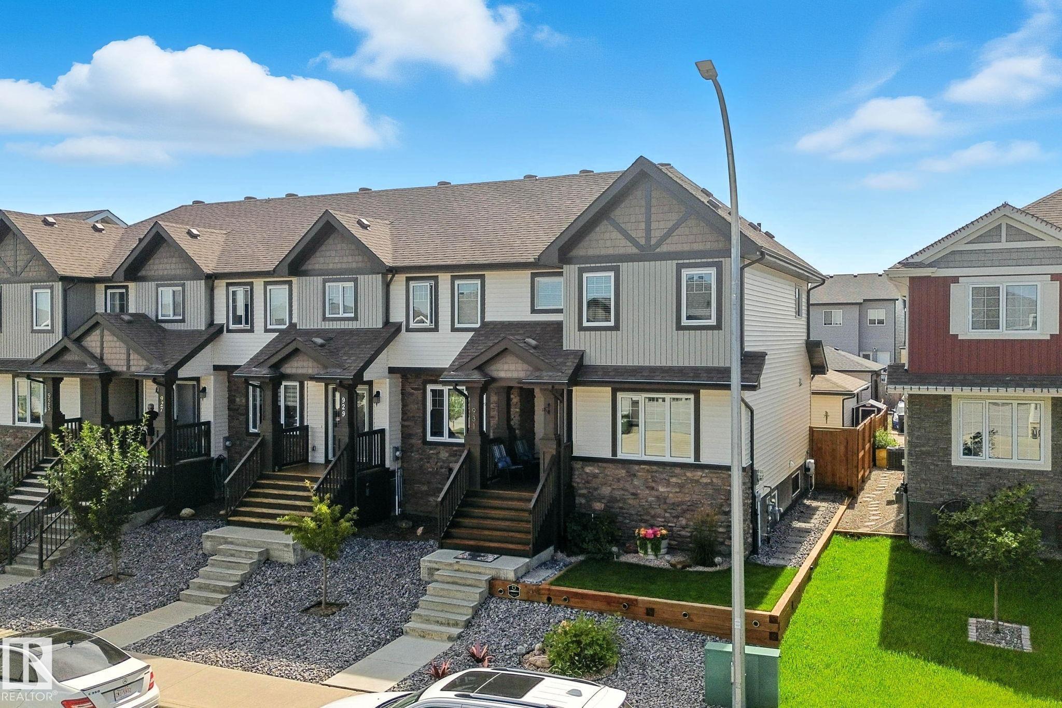
Highlights
Description
- Home value ($/Sqft)$338/Sqft
- Time on Houseful14 days
- Property typeResidential
- Style2 storey
- Median school Score
- Lot size2,880 Sqft
- Year built2017
- Mortgage payment
Step inside this show-stopping home, where luxury meets artistry at every turn. Bask in the glow of 3 fireplaces & dazzling live-edge accents—maple handrails & exquisite acacia wood doors set the tone. The beautiful kitchen boasts a 7' quartz island, apron sink with touch tap, sleek black SS appliances, & ingenious Rev-A-Shelf organizers. A convenient main floor laundry with large-capacity washer/dryer with pedestals. Unwind in the inviting bonus room, warmed by a cozy fireplace, custom built-ins, & a dramatic glass-walled stairwell. The spa-inspired ensuite dazzles with a walk-in shower, towel warmer, waterfall faucet, & chic wall sconces. Downstair, a retreat awaits- offering a wetbar with stone feature-wall & retro fridge, 3rd bedroom, a full bath with another towel warmer. Professionally landscaped yard with low-maintenance design offering a charming paved stone patio, dry creek bed, mature perennials, storage shed, and full fence. Additionally an oversized dbl detached garage that is fully finsihed.
Home overview
- Heat type Forced air-1, natural gas
- Foundation Concrete perimeter
- Roof Asphalt shingles
- Exterior features Back lane, fenced, landscaped, low maintenance landscape, playground nearby, schools, shopping nearby
- Has garage (y/n) Yes
- Parking desc Double garage detached, heated
- # full baths 3
- # half baths 1
- # total bathrooms 4.0
- # of above grade bedrooms 3
- Flooring Vinyl plank
- Appliances Air conditioning-central, dishwasher-built-in, dryer, garage control, garage opener, microwave hood fan, washer, window coverings, refrigerators-two
- Has fireplace (y/n) Yes
- Interior features Ensuite bathroom
- Community features Patio
- Area Leduc
- Zoning description Zone 81
- Lot desc Rectangular
- Lot size (acres) 267.56
- Basement information Full, finished
- Building size 1389
- Mls® # E4454335
- Property sub type Single family residence
- Status Active
- Master room 11.8m X 15.7m
- Kitchen room 13.7m X 17.7m
- Bedroom 2 9.4m X 11.4m
- Bonus room 9.3m X 15.9m
- Bedroom 3 10.4m X 14.3m
- Family room 12m X 24m
Level: Basement - Living room 12m X 15.4m
Level: Main - Dining room 9m X 9.8m
Level: Main
- Listing type identifier Idx

$-1,253
/ Month





