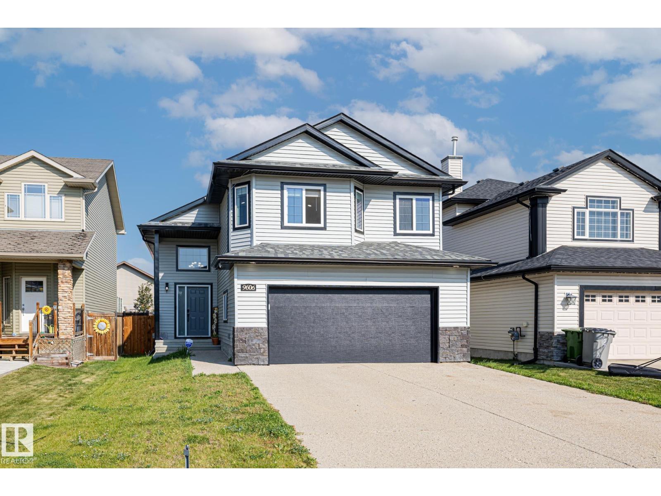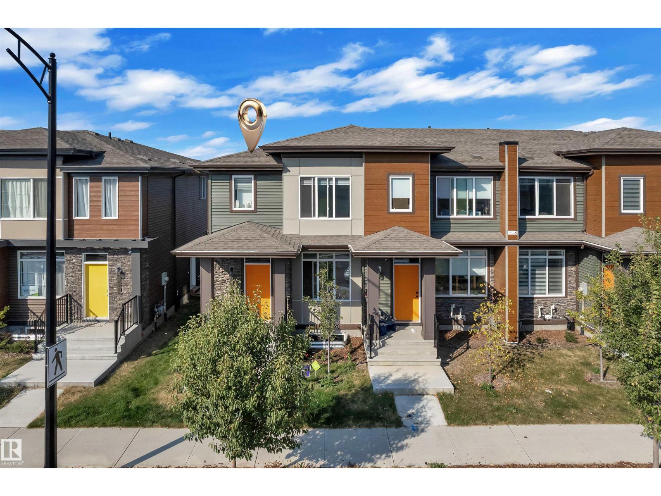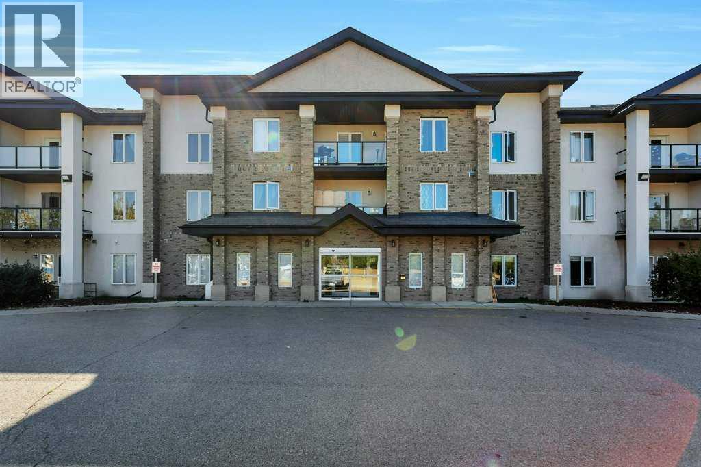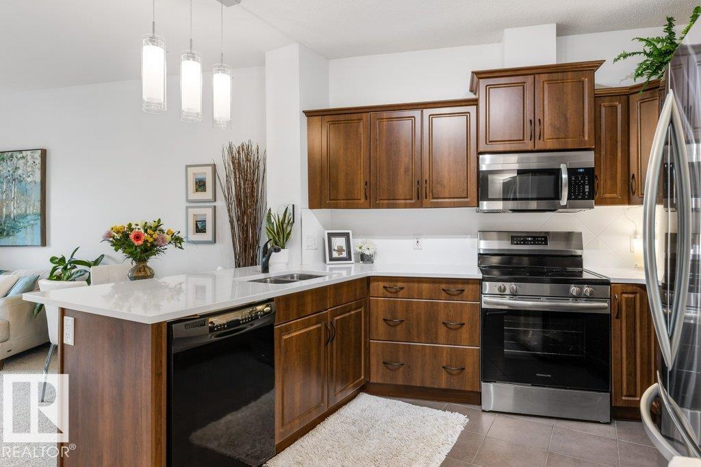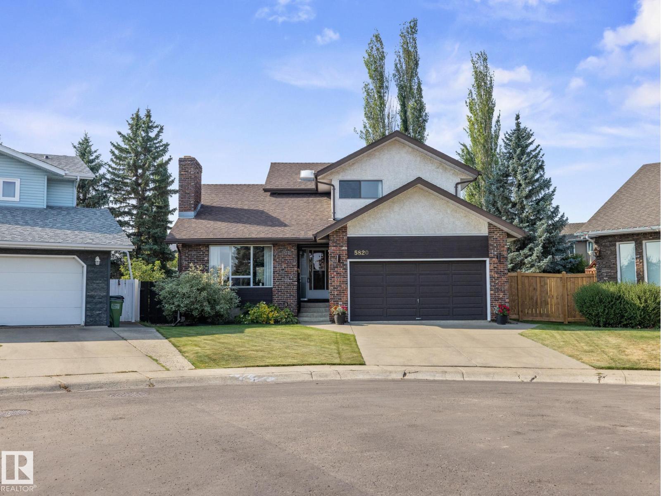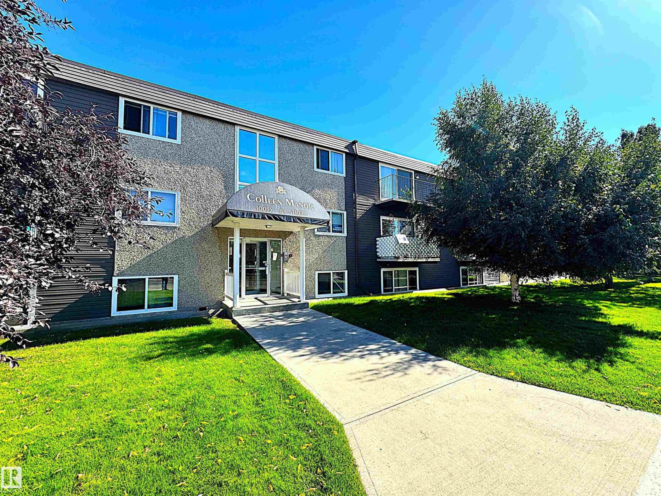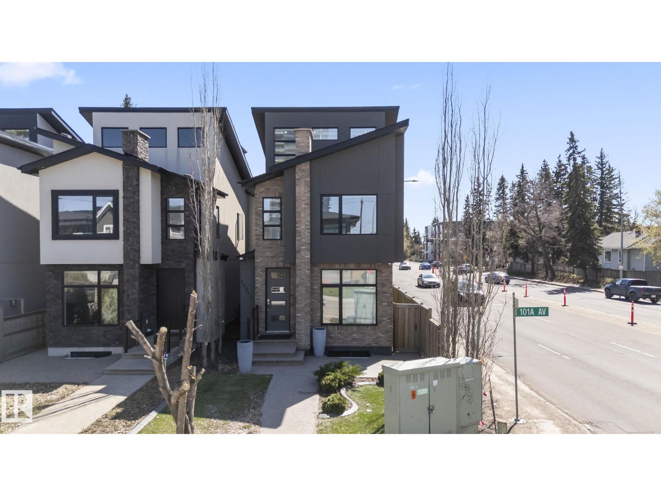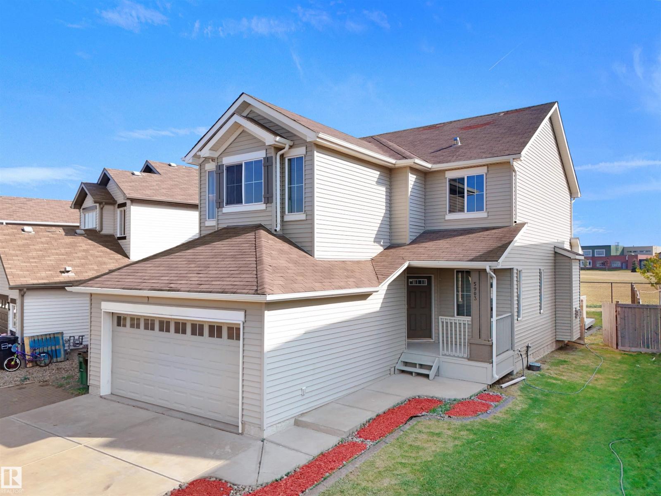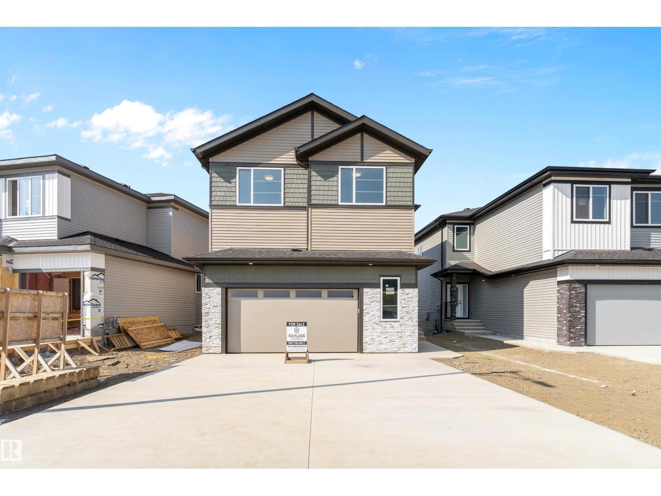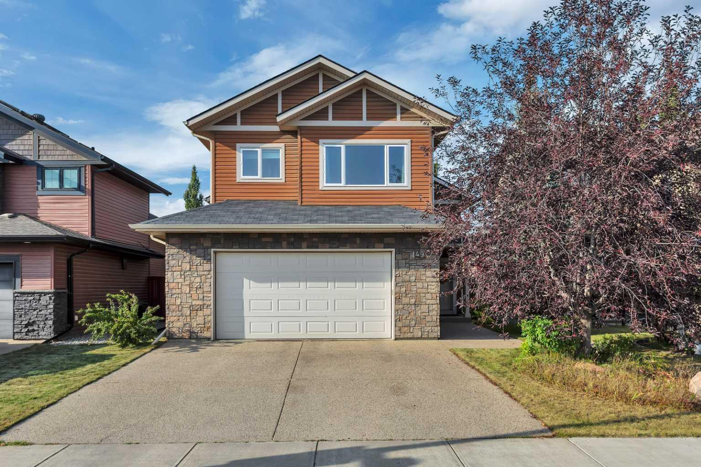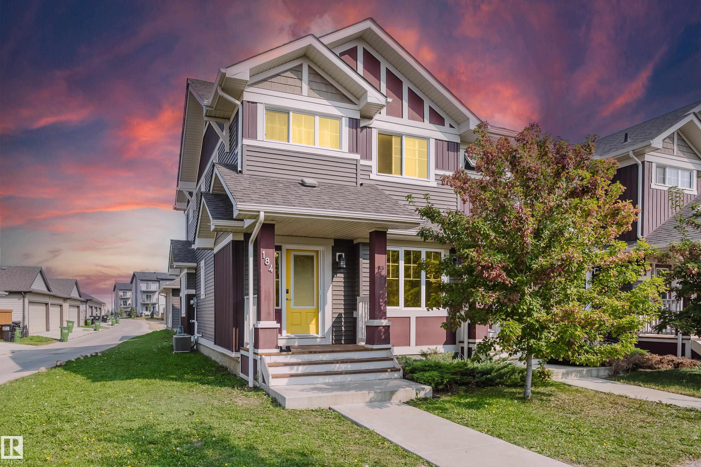- Houseful
- AB
- Leduc County
- T0B
- 21539 Township Rd 503 #110 #110

21539 Township Rd 503 #110 #110
21539 Township Rd 503 #110 #110
Highlights
Description
- Home value ($/Sqft)$461/Sqft
- Time on Houseful20 days
- Property typeSingle family
- StyleBungalow
- Median school Score
- Lot size2.75 Acres
- Year built2018
- Mortgage payment
Only 20 minutes to Edmonton and Anthony Henday, this 4 bed 3 bath bungalow on 2.75 acres in Wildland Meadows is the perfect acreage near Edmonton for those seeking peace and privacy. Surrounded by a protected bird sanctuary with no future development, the property offers forever views, star-filled skies and northern lights. The main floor features 10 ft ceilings, hardwood floors and wide hallways. The custom kitchen includes an oversized quartz island, crown moulding, French doors, ceiling-height cabinets and a walk-through pantry. The primary suite has 2 walk-in closets and a spa-style ensuite with in-floor heating. The basement adds a family room with wet bar, media/theater room, 2 bedrooms and a full bath. Outside is a 18'x16' covered deck with gas BBQ line and low-maintenance decking. A heated 4-car garage with paved pad, triple-pane windows, sump pump, 125-amp service and professional landscaping complete this rural property for sale in a safe welcoming community. (id:63267)
Home overview
- Cooling Central air conditioning
- Heat type Forced air
- # total stories 1
- # parking spaces 19
- Has garage (y/n) Yes
- # full baths 3
- # total bathrooms 3.0
- # of above grade bedrooms 4
- Subdivision Wildland meadows
- Directions 2041755
- Lot dimensions 2.75
- Lot size (acres) 2.75
- Building size 1884
- Listing # E4454932
- Property sub type Single family residence
- Status Active
- 3rd bedroom 5.51m X 3.58m
Level: Basement - Media room 5.21m X 4.87m
Level: Basement - 4th bedroom 3.94m X 3.63m
Level: Basement - Utility 4.91m X 3.62m
Level: Basement - Dining room 4.36m X 3.37m
Level: Main - Living room 5.38m X 6.36m
Level: Main - Pantry 2.47m X 2.33m
Level: Main - 2nd bedroom 3.21m X 4.05m
Level: Main - Primary bedroom 4.31m X 6.79m
Level: Main - Laundry 4.37m X 4.05m
Level: Main - Kitchen 4.36m X 4.63m
Level: Main
- Listing source url Https://www.realtor.ca/real-estate/28784072/110-21539-twp-road-503-ne-rural-leduc-county-wildland-meadows
- Listing type identifier Idx

$-2,192
/ Month

