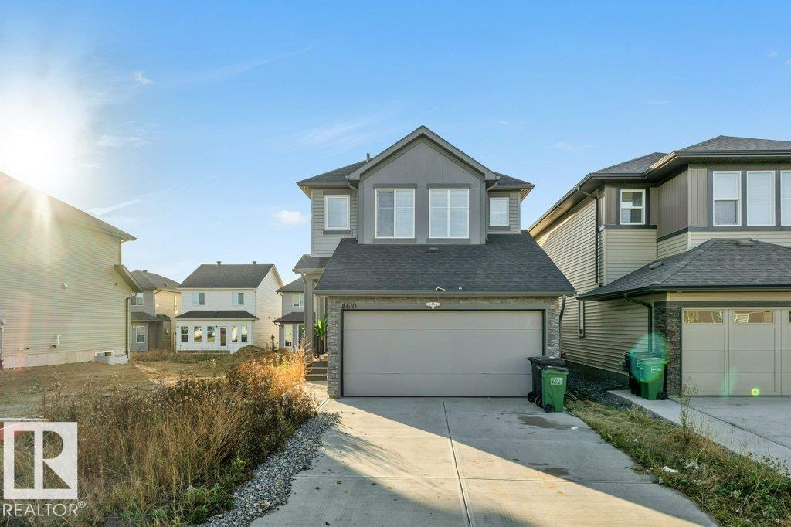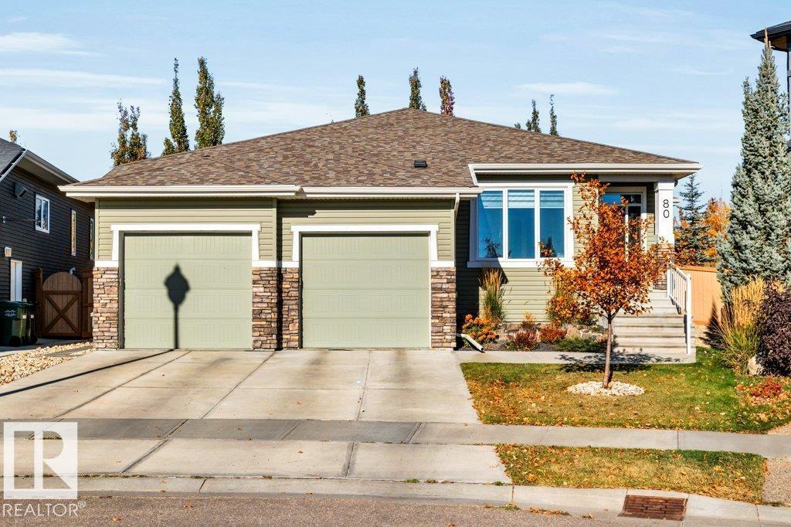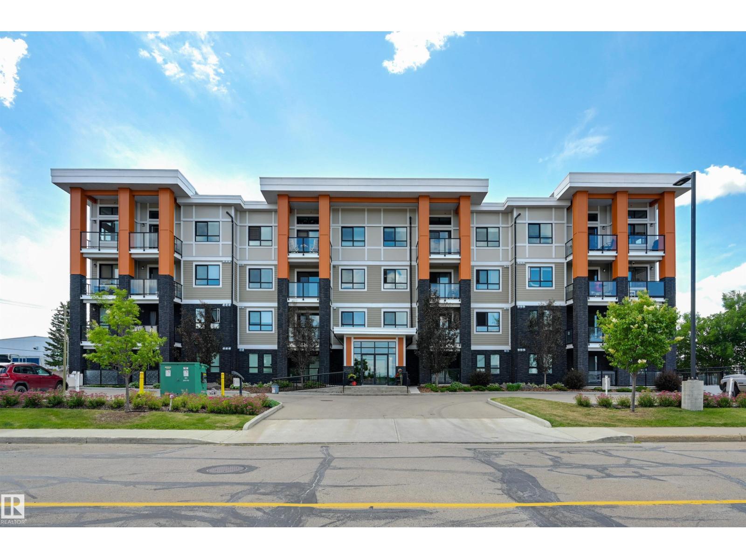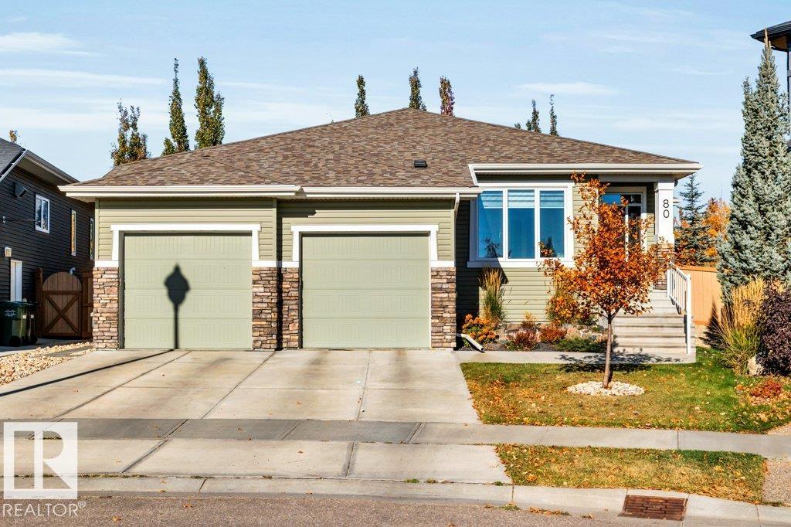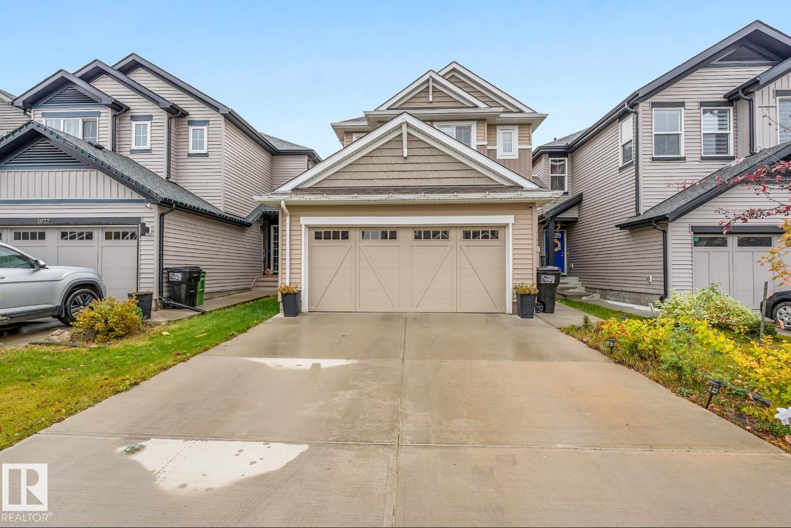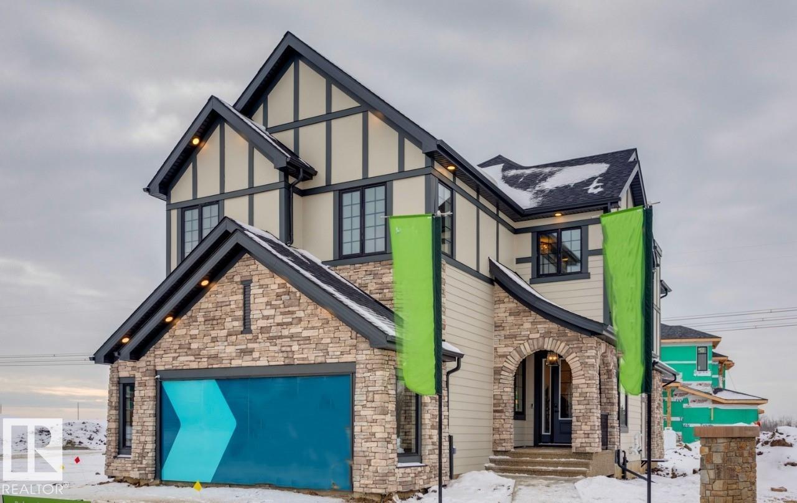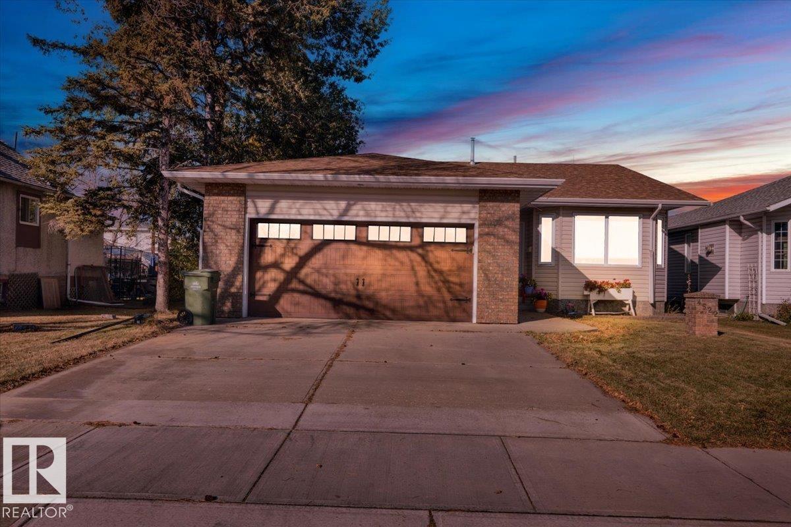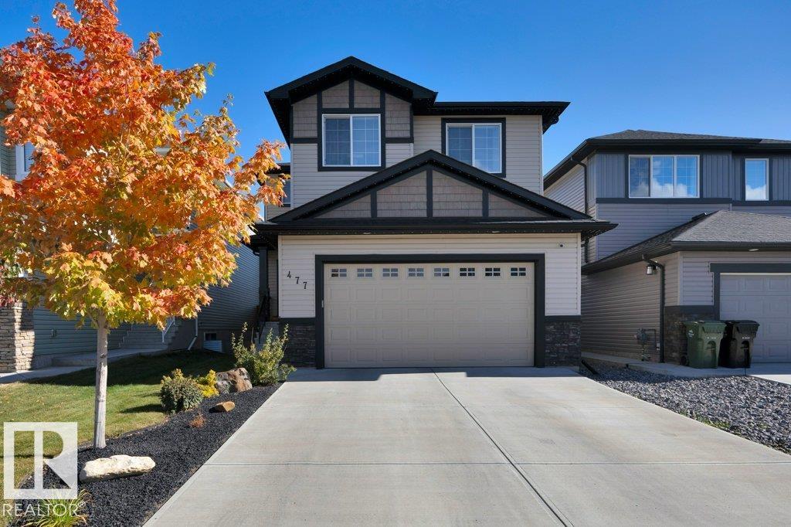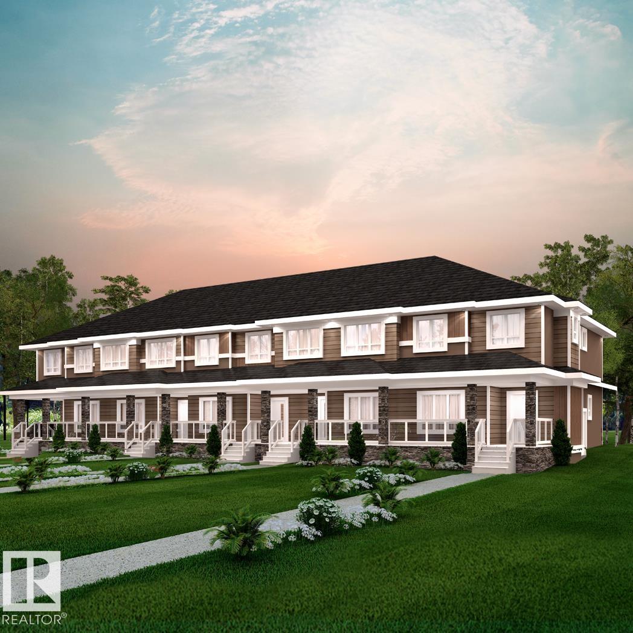- Houseful
- AB
- Rural Leduc County
- T9G
- 26304 Twp Rd 502
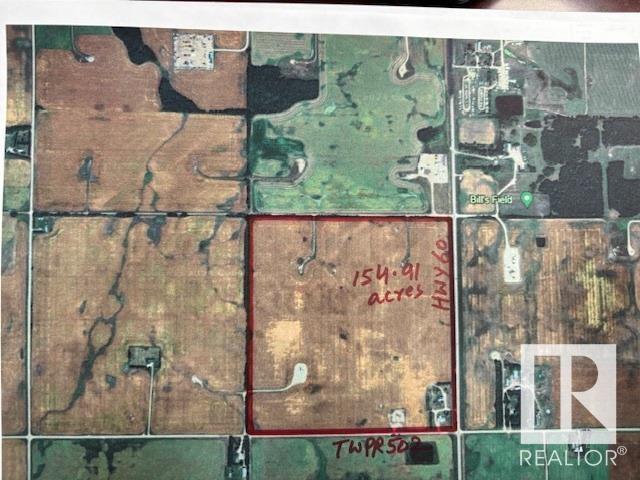
26304 Twp Rd 502
26304 Twp Rd 502
Highlights
Description
- Home value ($/Sqft)$1,369/Sqft
- Time on Houseful162 days
- Property typeSingle family
- StyleBungalow
- Median school Score
- Lot size154.91 Acres
- Year built1993
- Mortgage payment
One of a kind property is a must see, you have opportunity to own 154.91 acres, plus 1643 sqft bungalow and various other farm buildings that includes - garden house, barn - 4 stall, Quonset, Chicken coop building, slide barn. Located on the corner of Hwy 60 and TWPR 502 in Leduc county. This gorgeous custom built home offers large country style kitchen,has Corian countertops, solid oak cabinets, marble flooring, 3 bedrms on main, primary bedrm has 3 pc ensuite, 3 pc main bath, family room has wood burning fireplace with electric insert, formal dining room. 3 season sunroom is electro-sprayed Aluminum (will not rust) has hot tub that stays, double attached garage has floor heating, breezeway from garage to home. Separate entry to basement, basement has floor heating and a 2nd laundry, New furnace 2019, two hot water tanks changed 2018, Central vac system, Veranda wraps around 3 sides - duradeck. 2 hydrants, 3 waterers, 4 yard lights, 2 drilled wells. This excellent property has tons of features. (id:63267)
Home overview
- Heat type Forced air
- # total stories 1
- Fencing Fence
- Has garage (y/n) Yes
- # full baths 2
- # total bathrooms 2.0
- # of above grade bedrooms 3
- Subdivision None
- Lot dimensions 154.91
- Lot size (acres) 154.91
- Building size 1643
- Listing # E4434948
- Property sub type Single family residence
- Status Active
- Dining room 3.68m X 3m
Level: Main - 2nd bedroom 3m X 3.35m
Level: Main - 3rd bedroom 3.2m X 3.56m
Level: Main - Family room 4.64m X 4.52m
Level: Main - Primary bedroom 3.46m X 4.57m
Level: Main - Kitchen 3.59m X 6.1m
Level: Main
- Listing source url Https://www.realtor.ca/real-estate/28275323/26304-twp-rd-502-rural-leduc-county-none
- Listing type identifier Idx

$-6,000
/ Month

