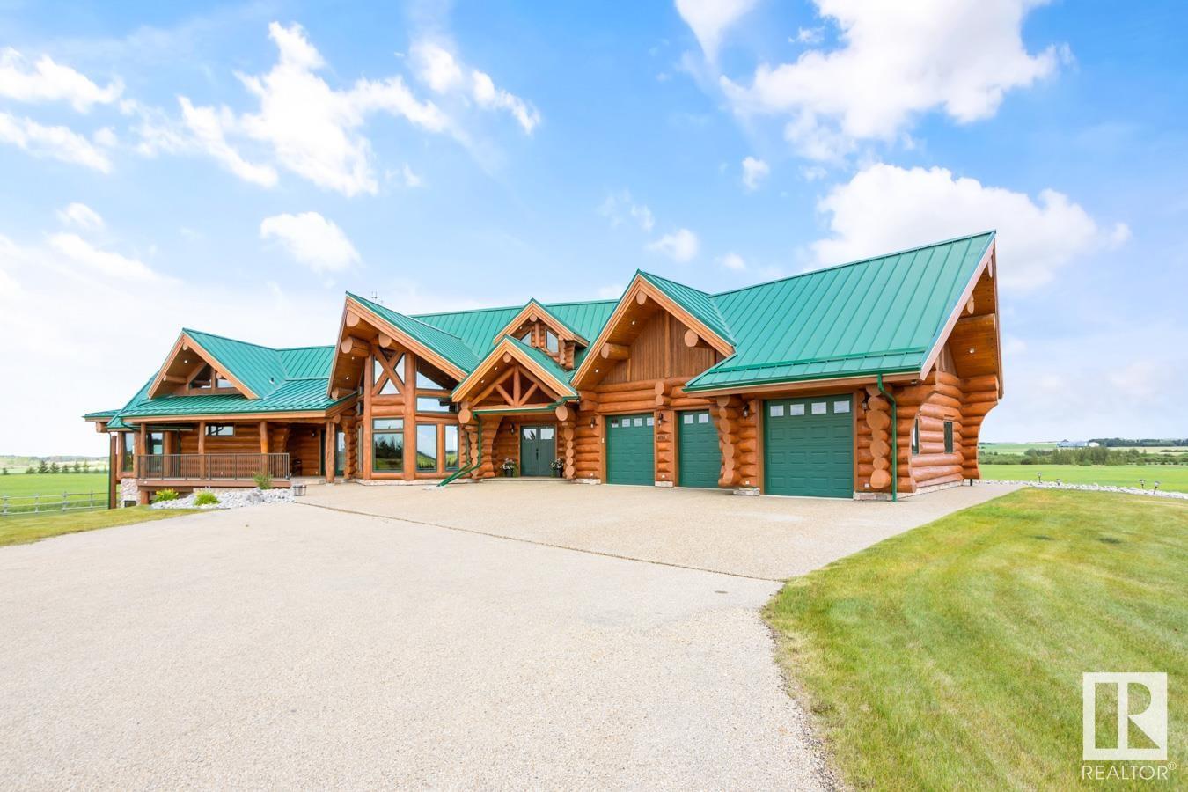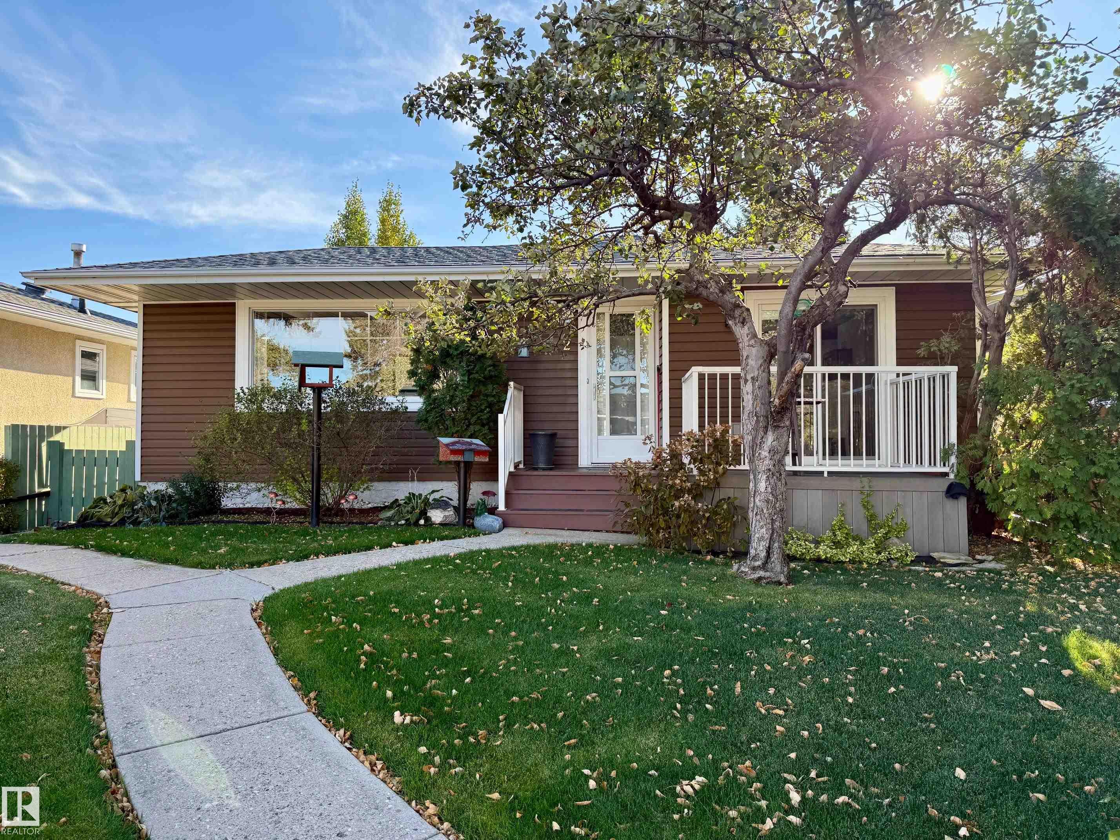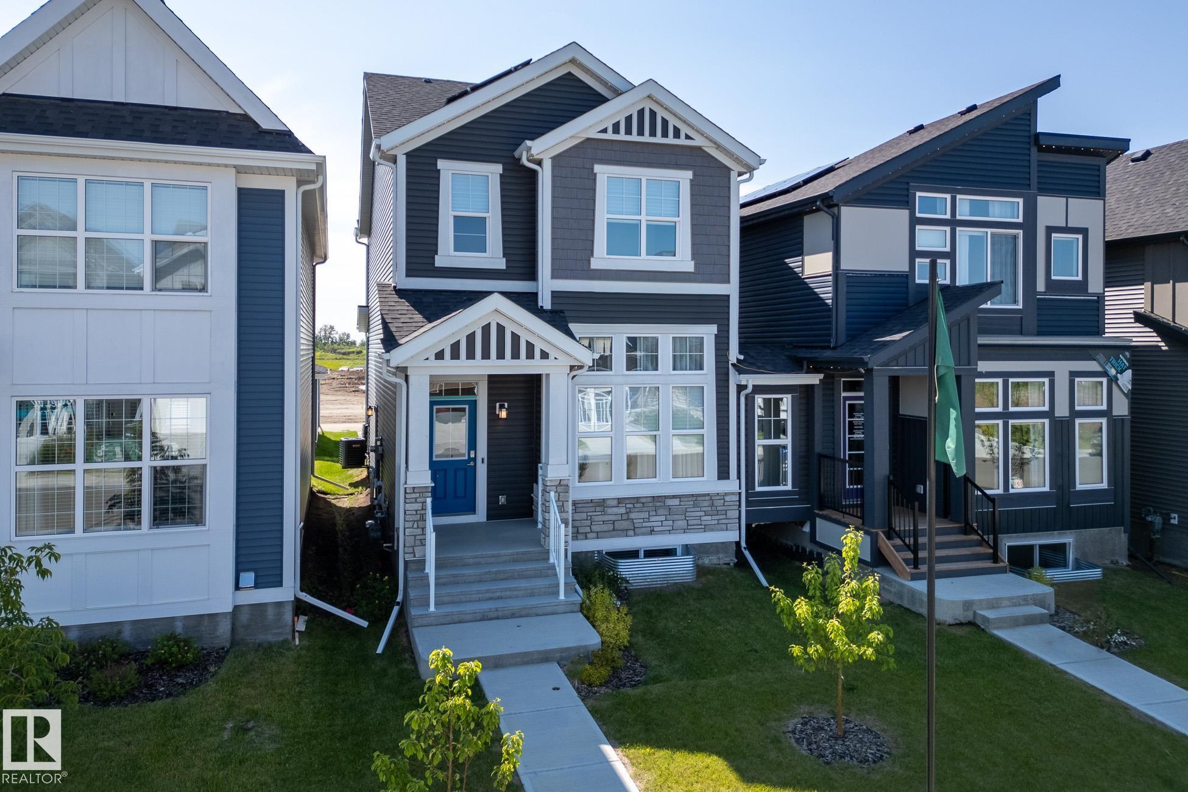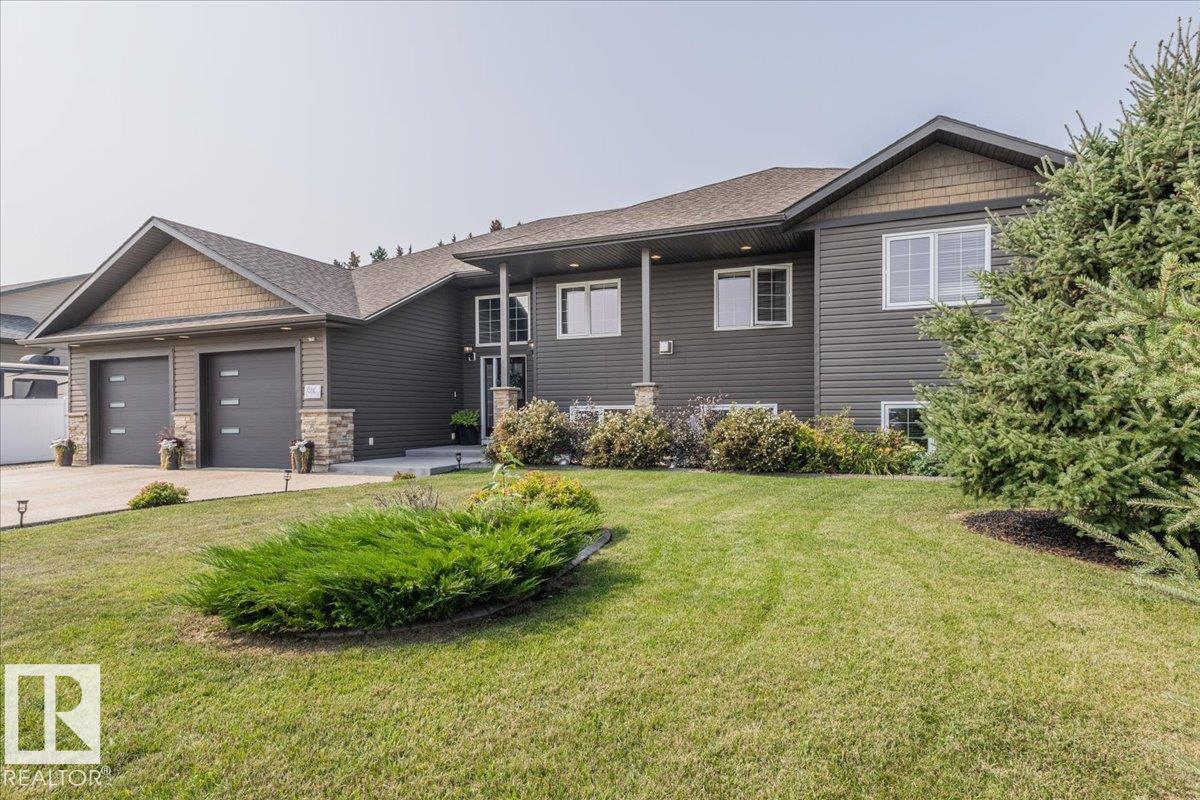- Houseful
- AB
- Rural Leduc County
- T9E
- 49169 Rr 260

Highlights
Description
- Home value ($/Sqft)$518/Sqft
- Time on Houseful111 days
- Property typeSingle family
- StyleHillside bungalow
- Median school Score
- Lot size12.31 Acres
- Year built2009
- Mortgage payment
LOG WALK-OUT BUNGALOW nestled on a sprawling 12.31 ACRE ESTATE 33 km S of Edmonton, AB. The 4-bed/4-bath home features 7,818 sqft of TOTAL living space w/ 3 CAR GARAGE & huge 100'x60' SHOP (4 x 14' doors, heat & water). Inside, the great room impresses w/ VAULTED OPEN-BEAM CEILINGS & a stunning STONE FP, flowing into a MASSIVE DINING AREA perfect for entertaining. The chef's kitchen boasts a huge GRANITE ISLAND, S/S APPLIANCES (gas stove), & abundant CABINETRY & countertops. The massive primary suite features a LOFT, a luxurious 4 pc ENSUITE, & a separate bathtub room. Additional highlights include a spacious SUNROOM, 2nd LOFT w/ a maint-free UPPER DECK, NEW A/C, NEW BOILER, fresh exterior stain, ICF FOUNDATION & lots of storage. The basement hosts a HUGE REC ROOM w/ in-flr heat, bar, stone FP, WALK-OUT PATIO, 3 bedrooms, & 2 baths. The estate is completed w/ landscaped yard, Stone firepit, log shed, PAVED DRIVEWAY, fence, tree-lined road & approx 5 acres of FARMLAND, ensuring privacy & tranquility. (id:63267)
Home overview
- Heat type Forced air
- # total stories 1
- Fencing Fence
- Has garage (y/n) Yes
- # full baths 4
- # total bathrooms 4.0
- # of above grade bedrooms 4
- Subdivision None
- Lot dimensions 12.31
- Lot size (acres) 12.31
- Building size 4824
- Listing # E4445289
- Property sub type Single family residence
- Status Active
- 2nd bedroom 5.35m X 6.36m
Level: Basement - Den 2.67m X 3.63m
Level: Basement - Bonus room 13.97m X 6.84m
Level: Basement - 3rd bedroom 4.25m X 4.43m
Level: Basement - 4th bedroom 4.25m X 5.15m
Level: Basement - Storage 4.79m X 3.47m
Level: Basement - Sunroom 3.79m X 13.6m
Level: Main - Office 3.04m X 5.22m
Level: Main - Living room 9.54m X 7.72m
Level: Main - Dining room 5.25m X 7.28m
Level: Main - Library 4.96m X 5.14m
Level: Main - Kitchen 4.24m X 5.77m
Level: Main - Primary bedroom 8.05m X 10.64m
Level: Main - Loft 4.44m X 7.53m
Level: Upper - Loft 8.2m X 8.69m
Level: Upper
- Listing source url Https://www.realtor.ca/real-estate/28544812/49169-rr-260-rural-leduc-county-none
- Listing type identifier Idx

$-6,665
/ Month












