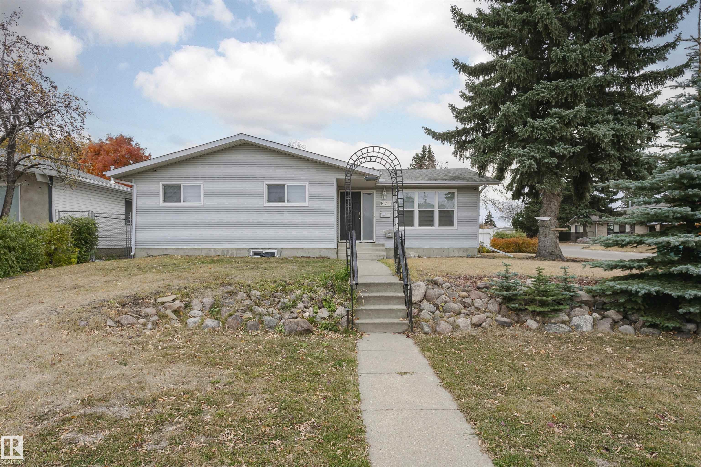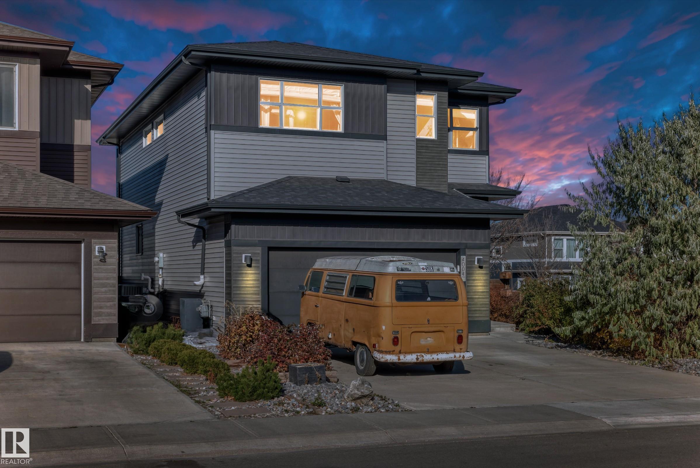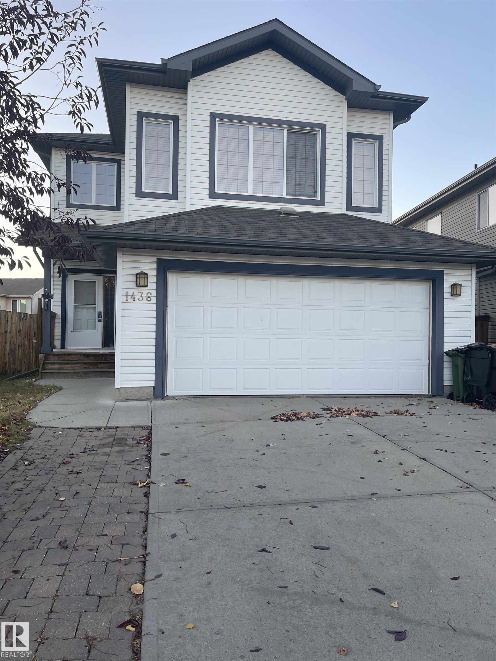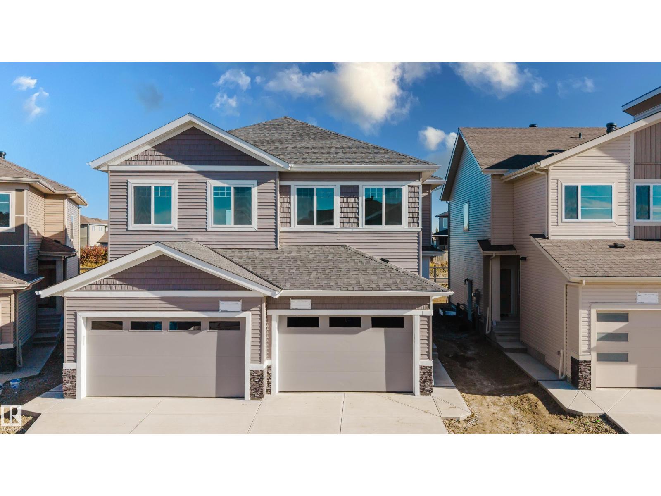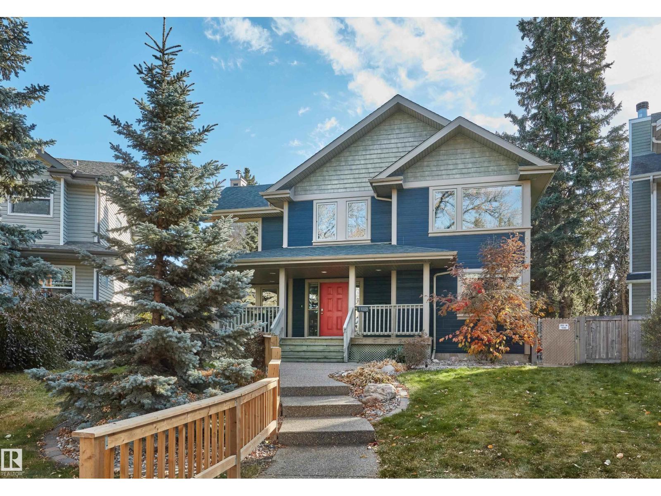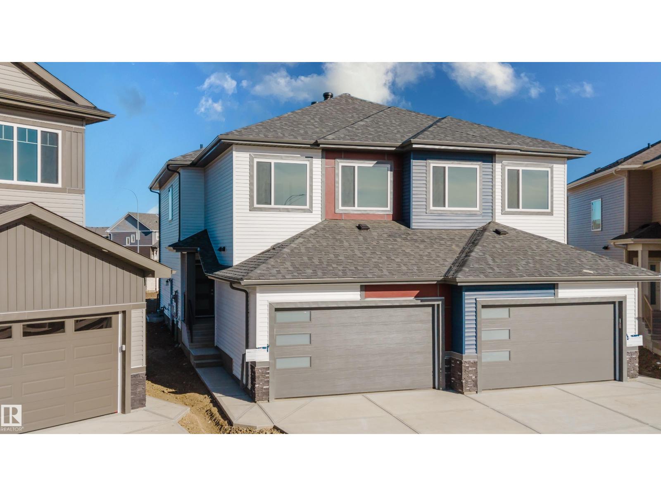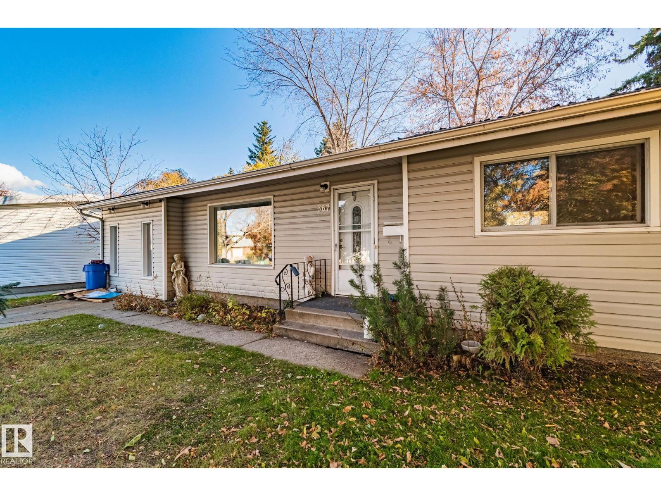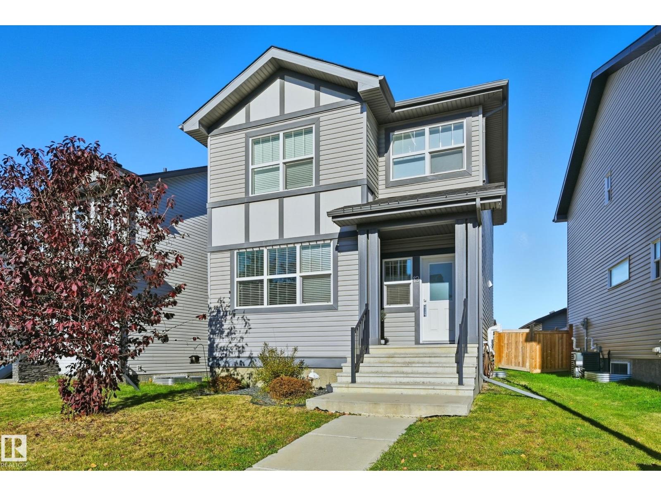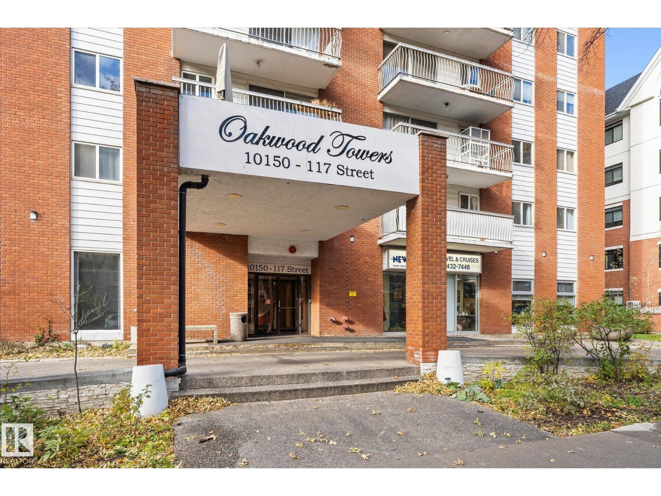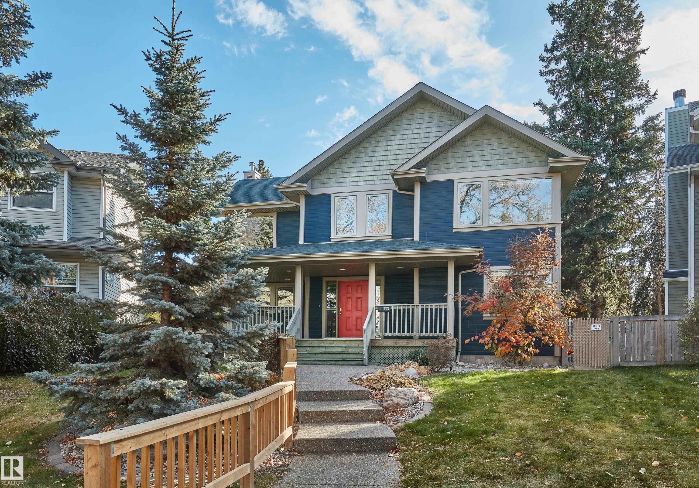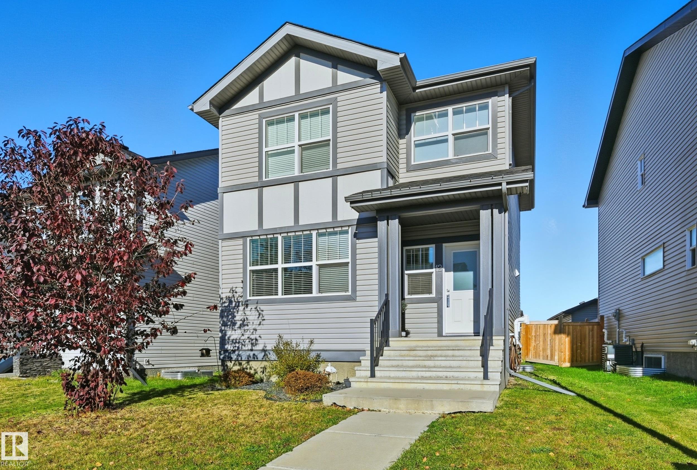- Houseful
- AB
- Leduc County
- T0B
- 50011 Range Rd 231 #50 #50
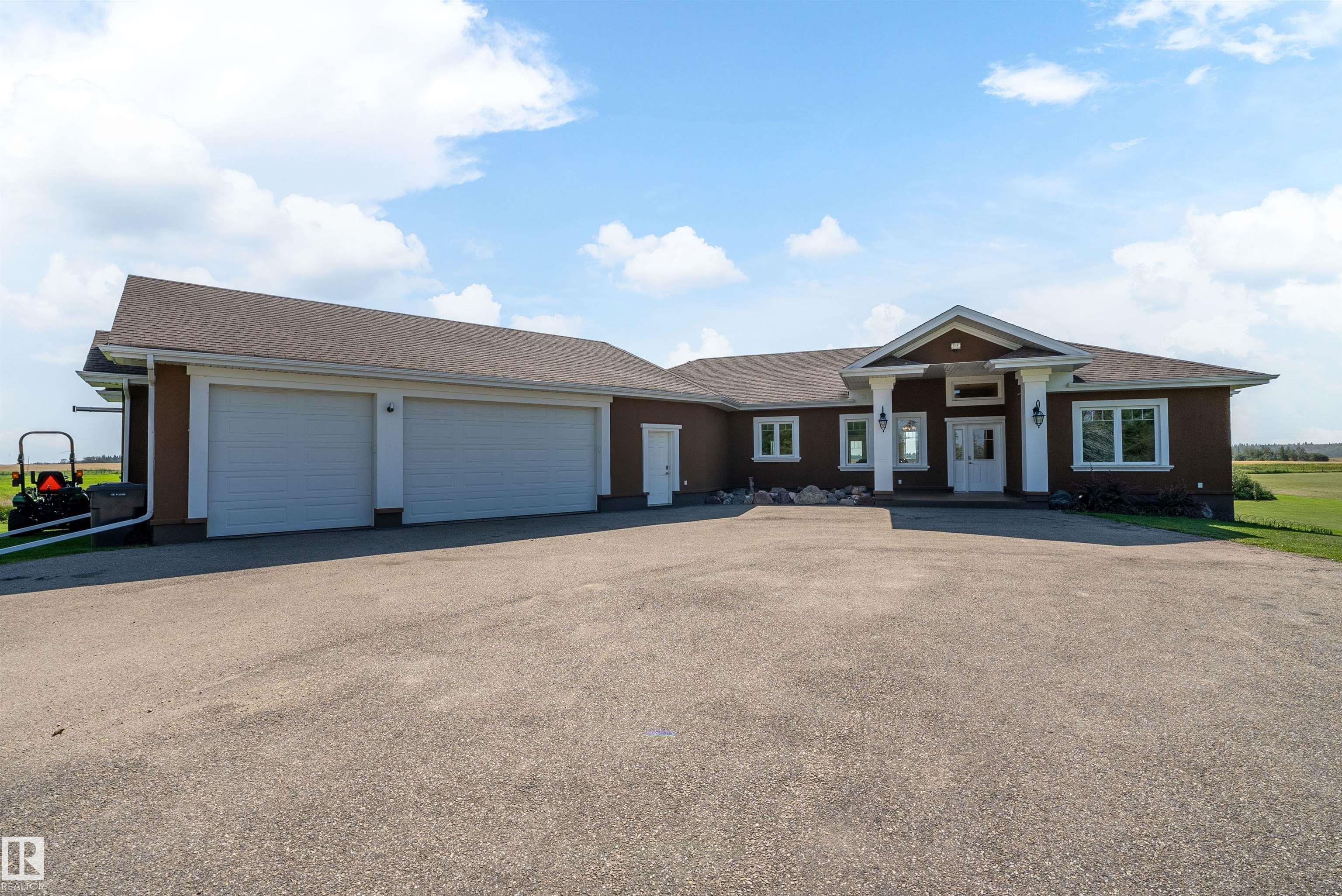
50011 Range Rd 231 #50 #50
50011 Range Rd 231 #50 #50
Highlights
Description
- Home value ($/Sqft)$381/Sqft
- Time on Houseful56 days
- Property typeResidential
- StyleBungalow
- Median school Score
- Lot size3.56 Acres
- Year built2008
- Mortgage payment
Situated in a quiet cul de sac, over 3.5 acres, this spacious bungalow offers over 2,400 sqft on the main level w/a partly finished basement. Inside, you’ll find vaulted ceilings & 4 generously sized bdrms on the main floor—each with its own walk-in closet. The primary suite includes access to the back deck & a spa-like ensuite. The large kitchen offers ample cupboard & counter space, flowing into a bright eating nook & a huge living room. Convenient main floor laundry w/sink & 2 additional full baths complete this level, along with access to the oversized HEATED triple garage. The partly finished basement has 2 additional bdrms & a large bath featuring a walk-in shower, with plenty of room left to design a rec room, office, or whatever suits your lifestyle. This home has numerous updates and upgrades, including all interior walls insulated for soundproofing, a new septic tank, electric heated floors under the ceramic tile, and a new water treatment system w/reverse osmosis. Too many upgrades to list.
Home overview
- Heat source Paid for
- Heat type Forced air-1, natural gas
- Sewer/ septic Septic tank & mound
- Construction materials Stucco
- Foundation Concrete perimeter
- Exterior features Cul-de-sac, no through road
- Has garage (y/n) Yes
- Parking desc Heated, over sized, triple garage attached
- # full baths 4
- # total bathrooms 4.0
- # of above grade bedrooms 6
- Flooring Ceramic tile
- Has fireplace (y/n) Yes
- Interior features Ensuite bathroom
- Area Leduc county
- Water source Drilled well
- Zoning description Zone 80
- Lot desc Irregular
- Lot size (acres) 3.56
- Basement information Full, partially finished
- Building size 2493
- Mls® # E4455237
- Property sub type Single family residence
- Status Active
- Virtual tour
- Bedroom 2 11.9m X 12.4m
- Master room 17.5m X 20.5m
- Bedroom 3 13.2m X 11.7m
- Other room 3 12.2m X 10m
- Kitchen room 11.9m X 12.8m
- Bedroom 4 13.3m X 11.6m
- Other room 1 12.2m X 19.6m
- Other room 2 8.1m X 6.5m
- Family room 12.2m X 10m
Level: Basement - Dining room 11.7m X 15.1m
Level: Main - Living room 16.5m X 15.1m
Level: Main
- Listing type identifier Idx

$-2,533
/ Month

