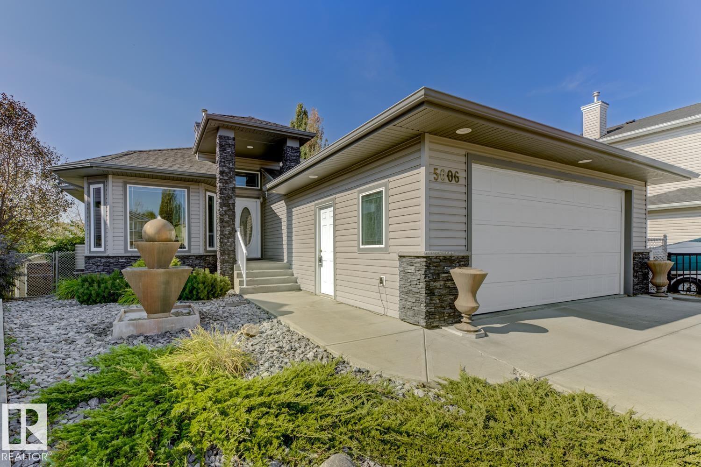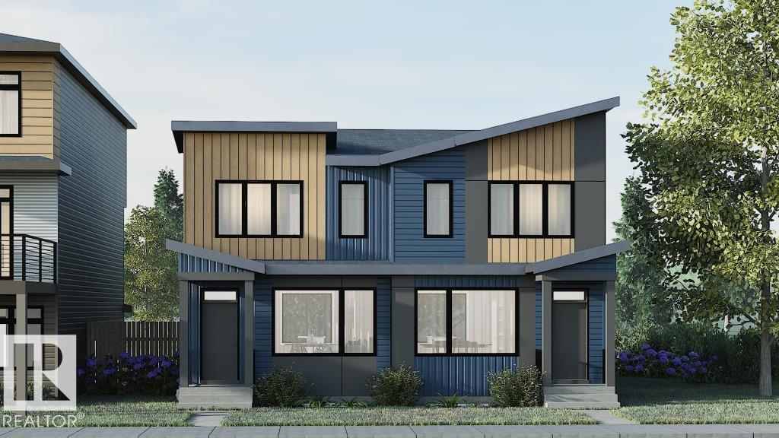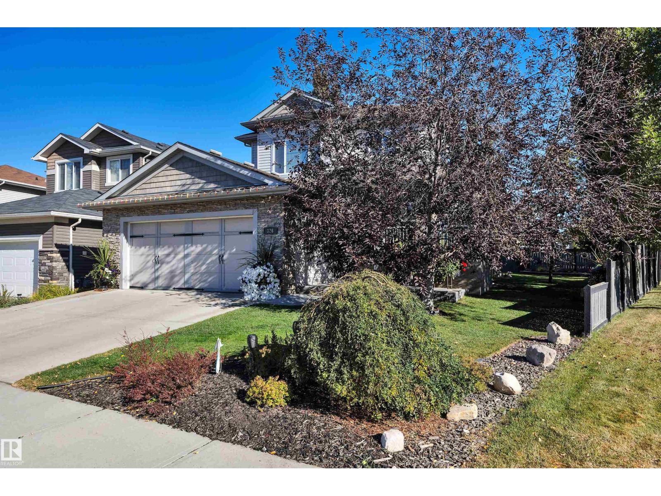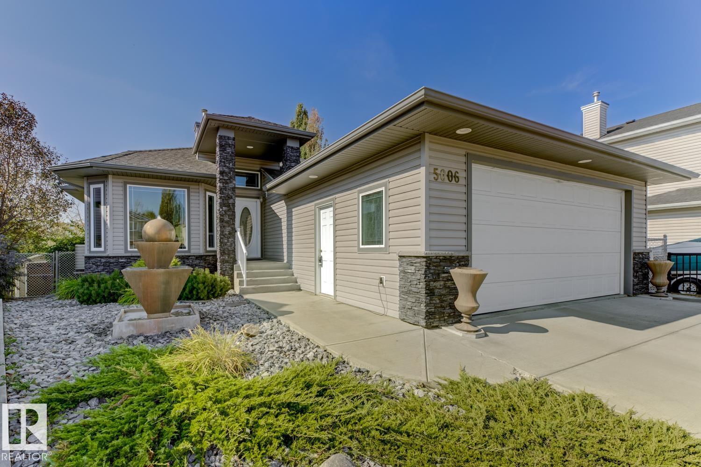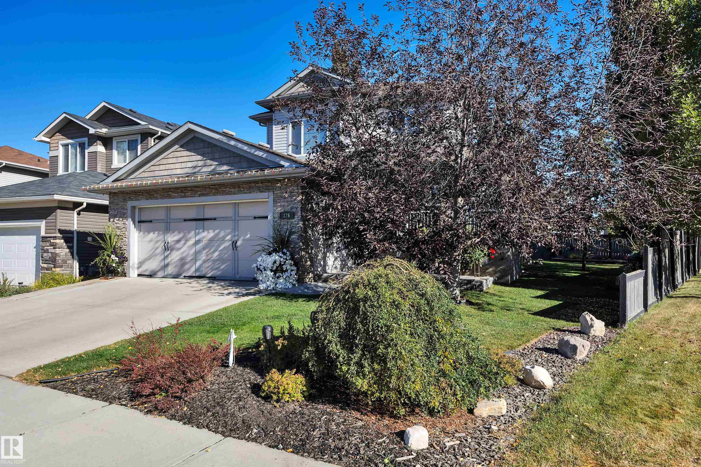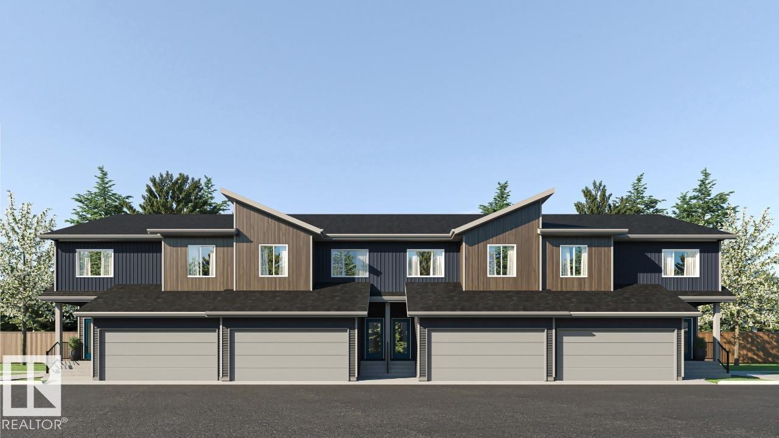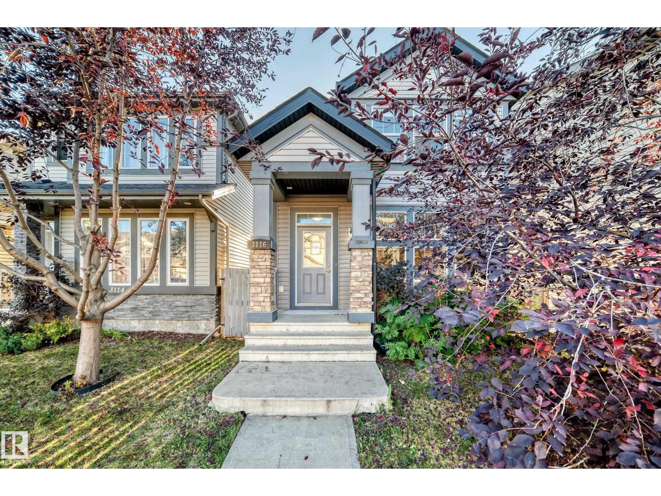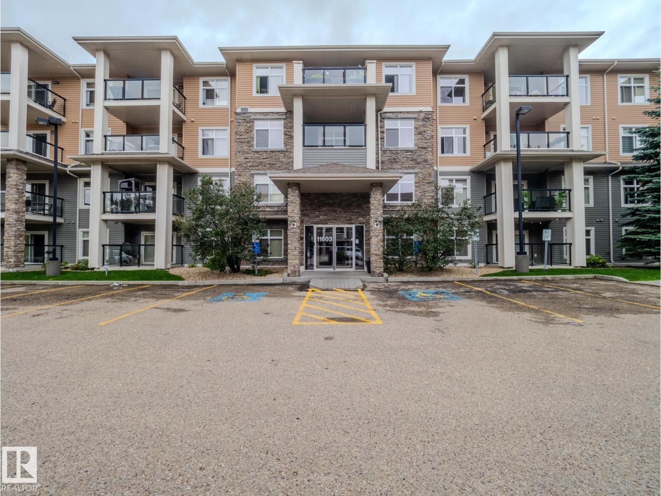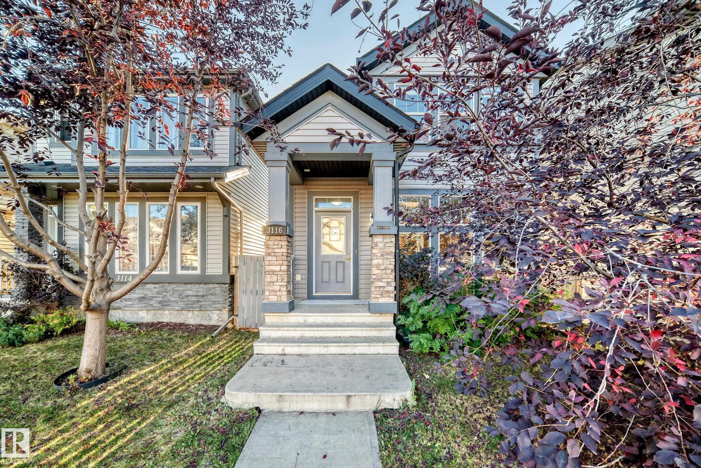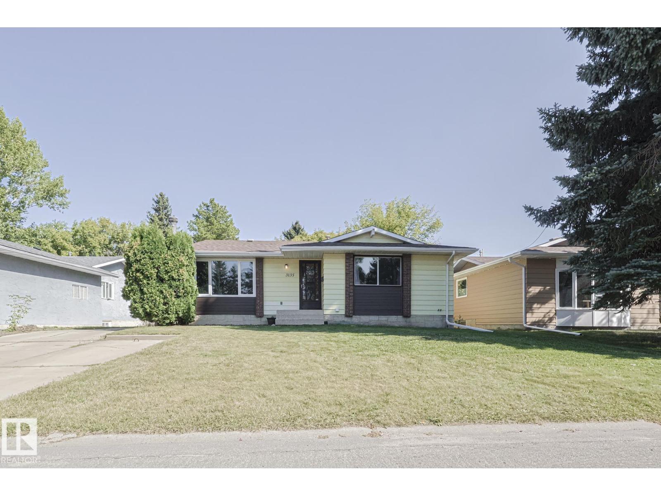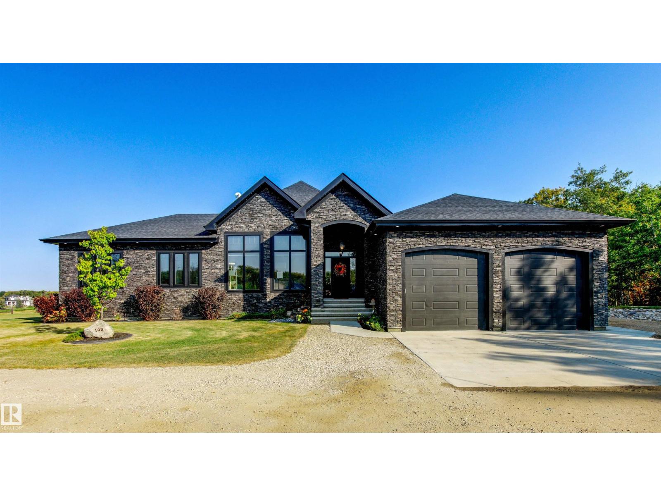- Houseful
- AB
- Leduc County
- T4X
- 50054 Range Rd 232 #100 #100
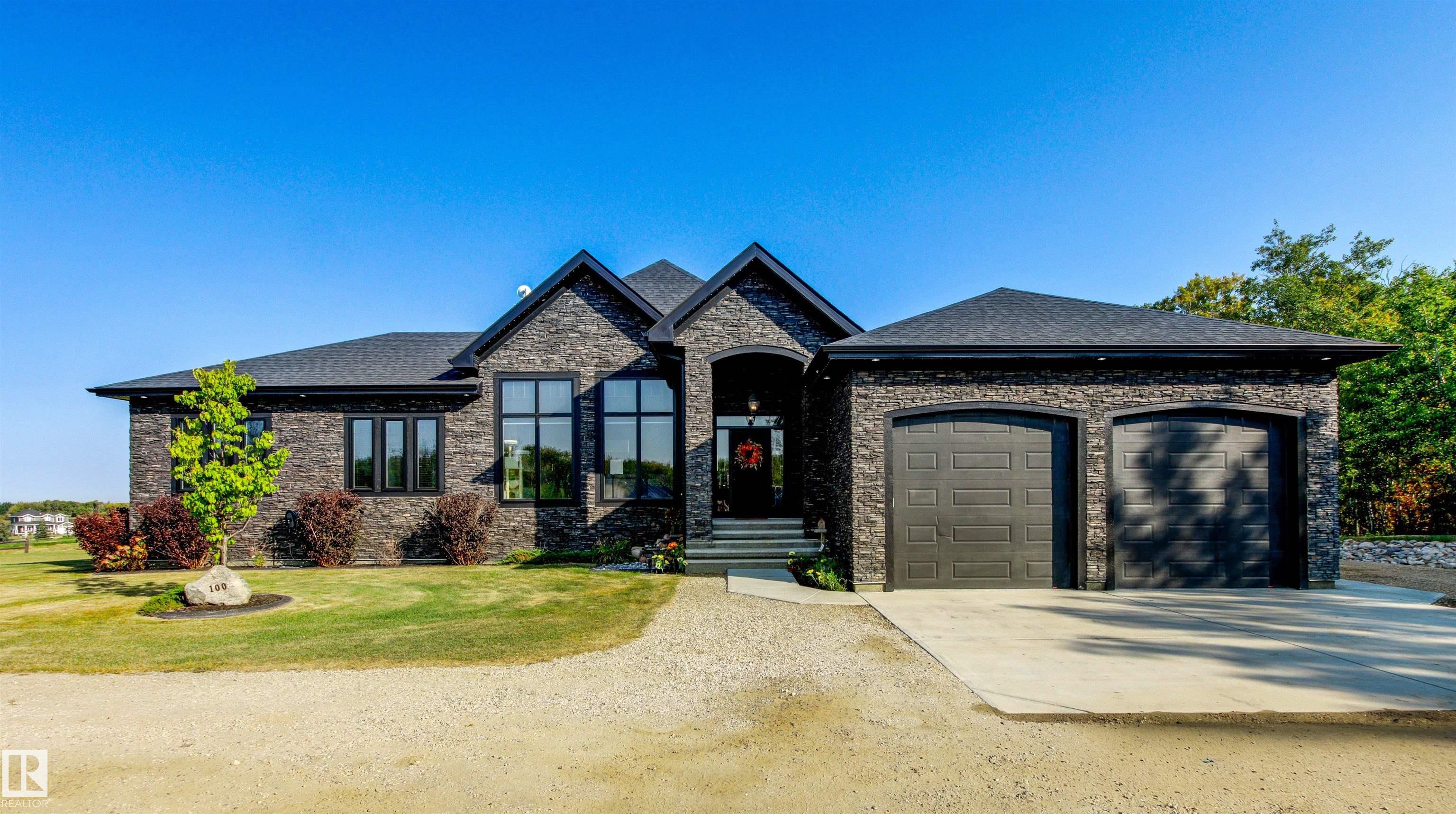
50054 Range Rd 232 #100 #100
50054 Range Rd 232 #100 #100
Highlights
Description
- Home value ($/Sqft)$475/Sqft
- Time on Housefulnew 5 hours
- Property typeResidential
- StyleBungalow
- Median school Score
- Lot size2.55 Acres
- Year built2015
- Mortgage payment
Incredible Custom Built Bungalow in Rosewood Estates! 2.55 acres offering a scenic balance of trees & view of the subdivision from the highpoint of the community. Enjoy over 2050sqft showcasing elegant custom kitchen w/ solid wood cabinetry, stylish granite counters, lg island holds beverage cooler & microwave. KitchenAid gas stove & matching appliances plus walk-through pantry. Great Room features 12ft ceilings & beautiful stone feature wall w/gas fireplace. Primary Suite is a definite SHOWSTOPPER w/ plenty of space for king-sized suite, his & hers walk-in closets & TRUE SPA ensuite w/ huge glassed shower, inviting tub & separate vanities. 2 more large bedrooms, another full bath plus an office, laundry room, mudroom & 2pc bath complete the main level. Massive basement is ready for your development - a large steel I-Beam was used to allow for endless options. Basement & garage also offer in-floor heating...now let's talk about the ultimate garage: Epoxy floors, hot & cold water & 10ft doors! Shows 10+!
Home overview
- Heat source Paid for
- Heat type Forced air-1, in floor heat system, natural gas, water
- Sewer/ septic Septic tank & field, aerobic treatment system
- Construction materials Stone, vinyl
- Foundation Concrete perimeter
- Exterior features Low maintenance landscape, no back lane, no through road, not fenced, private setting
- Has garage (y/n) Yes
- Parking desc 220 volt wiring, double garage attached, heated, insulated, over sized
- # full baths 2
- # half baths 1
- # total bathrooms 3.0
- # of above grade bedrooms 3
- Flooring Ceramic tile, laminate flooring
- Has fireplace (y/n) Yes
- Interior features Ensuite bathroom
- Area Leduc county
- Water source Cistern
- Zoning description Zone 80
- Directions E023173
- Lot desc Irregular
- Lot size (acres) 2.55
- Basement information Full, unfinished
- Building size 2051
- Mls® # E4459033
- Property sub type Single family residence
- Status Active
- Virtual tour
- Other room 1 16.3m X 9.8m
- Kitchen room 11m X 12.2m
- Bedroom 3 11.9m X 13.3m
- Bedroom 2 11.9m X 14.9m
- Master room 15m X 12.9m
- Other room 2 12.6m X 6.5m
- Dining room 11m X 9.5m
Level: Main - Living room 16.3m X 29.5m
Level: Main
- Listing type identifier Idx

$-2,600
/ Month

