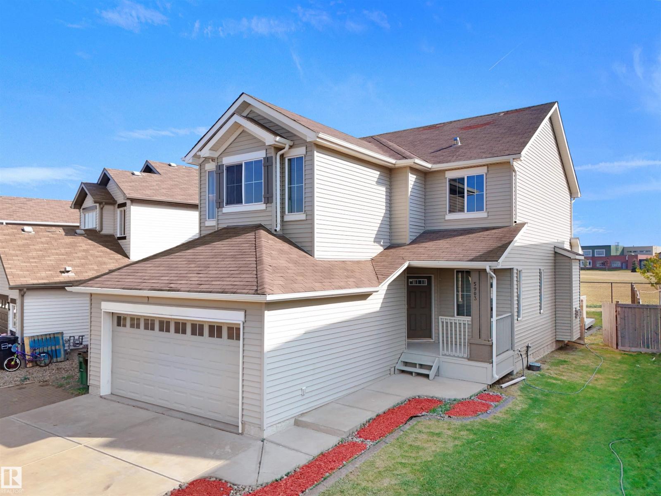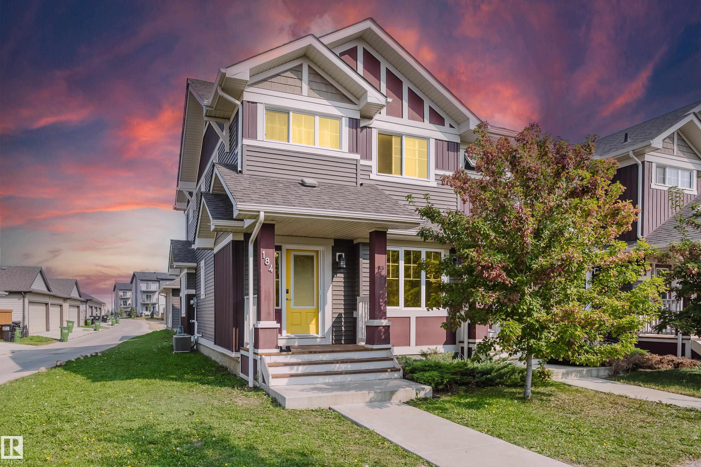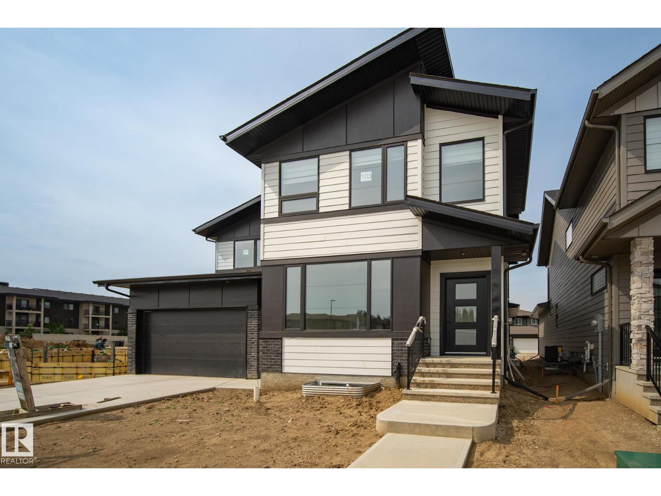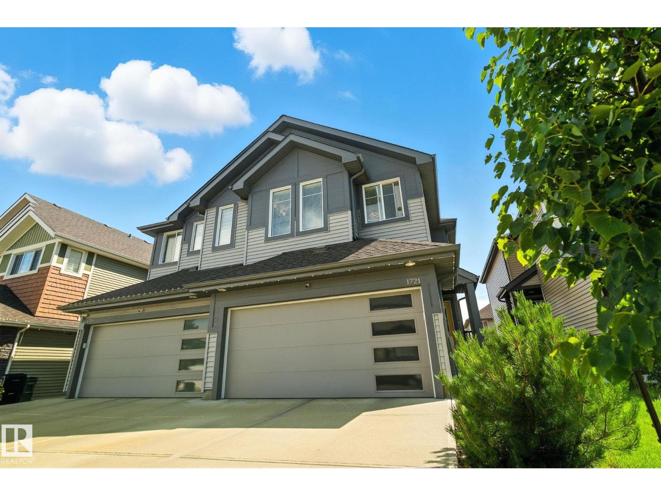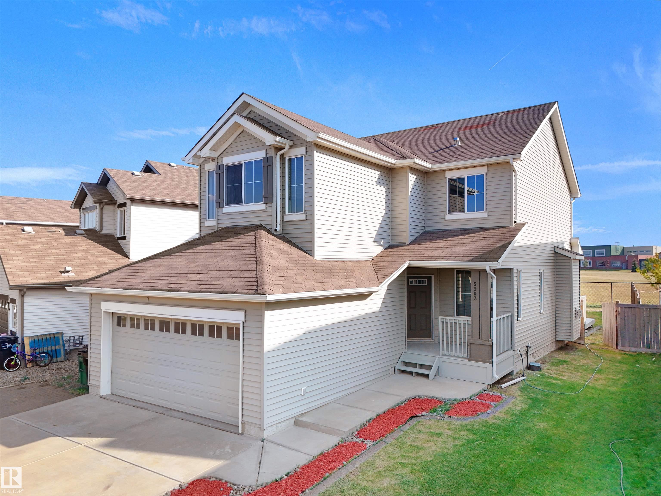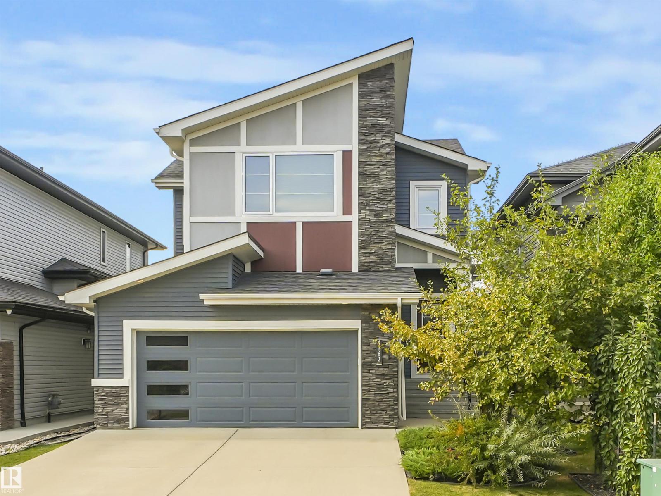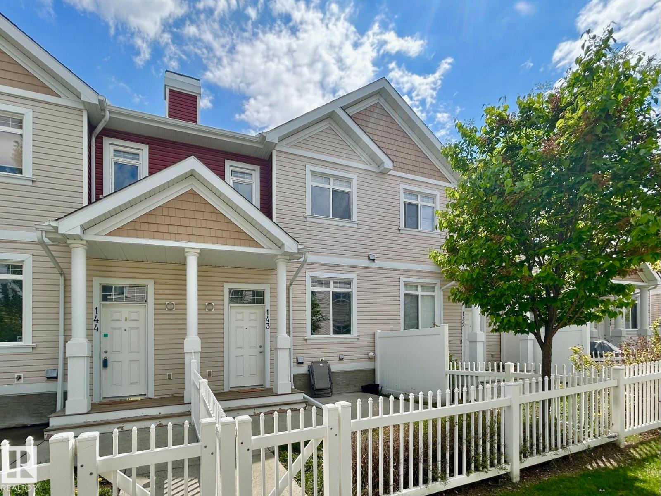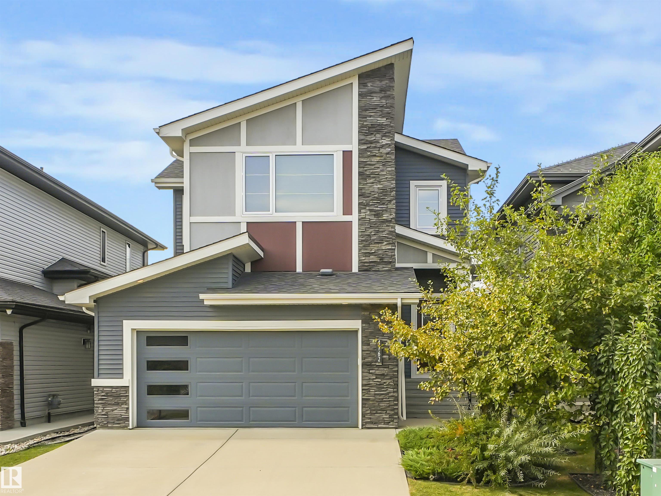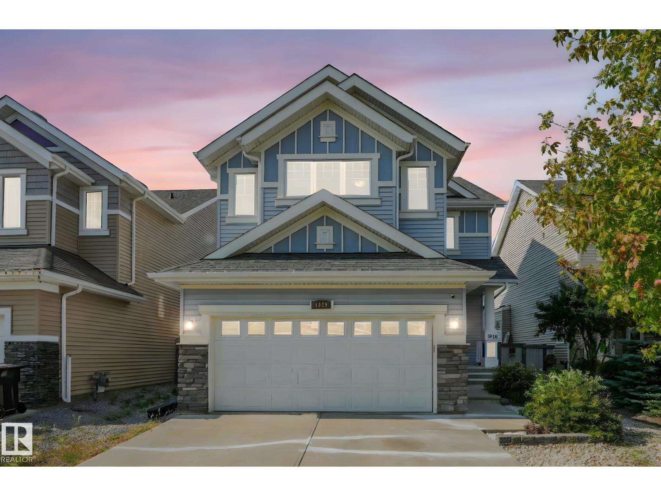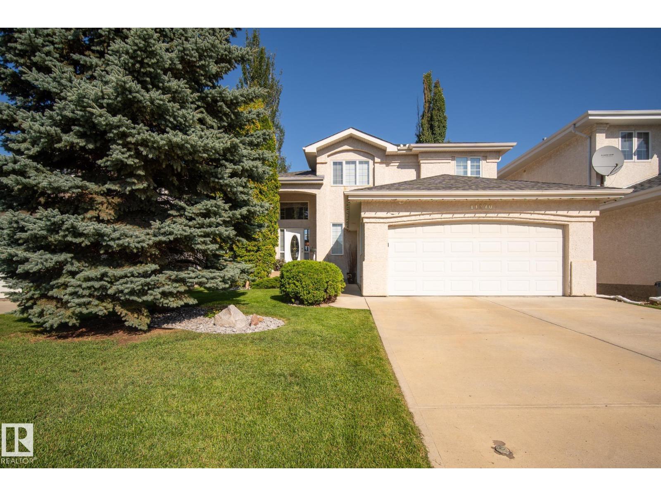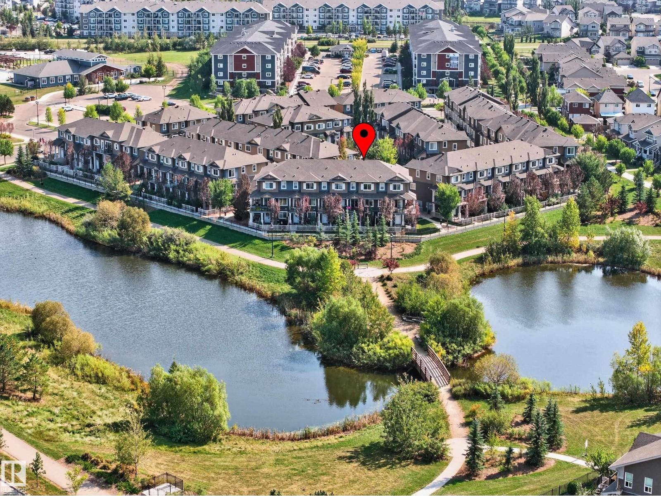- Houseful
- AB
- Rural Leduc County
- T4X
- 50125 Range Road 233 #1030

50125 Range Road 233 #1030
50125 Range Road 233 #1030
Highlights
Description
- Home value ($/Sqft)$401/Sqft
- Time on Houseful61 days
- Property typeSingle family
- Median school Score
- Lot size2.67 Acres
- Year built2017
- Mortgage payment
Welcome to this custom executive acreage situated on 2.67 acres just 12 minutes from Beaumont. European craftsmanship throughout offers over 5600 sq/ft of fully finished living space. The soaring 22' ceiling with transom details overlooks the 2-storey stone masoned double sided Acucraft FP, accented by hand scraped hardwood floors. Cream cabinetry, granite counters, SS appliances and coffee bar are featured in the gorgeous kitchen. Triple pane windows throughout with Hunter Douglas blinds. The main floor primary has a spa-like 5-pc ensuite and WI closet with built in cabinets. Upstairs features a bonus room, large bedroom and 3-pc bath with floor to ceiling tiled glass shower. The fully finished lower level has 9' ceilings and includes a wet bar, media room and large rec room plus another bdrm and 3-pc bath. The quadruple attached 2100 sq/ft garage has plenty of additional storage. Outside you'll find Quickcurb perennial beds and 70 trees & shrubs. No detail was overlooked in this incredible build! (id:63267)
Home overview
- Heat type Forced air
- # total stories 2
- Has garage (y/n) Yes
- # full baths 4
- # total bathrooms 4.0
- # of above grade bedrooms 4
- Subdivision Clearwater creek estates
- Directions 2184903
- Lot dimensions 2.67
- Lot size (acres) 2.67
- Building size 3331
- Listing # E4448385
- Property sub type Single family residence
- Status Active
- Other 6.97m X 2.82m
Level: Basement - Recreational room 10.4m X 4.41m
Level: Basement - 4th bedroom 3.89m X 4.89m
Level: Basement - Bonus room 5.52m X 5.49m
Level: Basement - 2nd bedroom 4.25m X 4.42m
Level: Main - Living room 5.77m X 5.65m
Level: Main - Breakfast room 2.93m X 4.41m
Level: Main - Laundry 2.1m X 4.14m
Level: Main - Primary bedroom 8.57m X 4.41m
Level: Main - Kitchen 5.6m X 4.47m
Level: Main - Den 3.06m X 4.43m
Level: Main - 3rd bedroom 6.5m X 4.42m
Level: Upper - Family room 7.78m X 4.49m
Level: Upper
- Listing source url Https://www.realtor.ca/real-estate/28621878/1030-50125-rge-road-233-rural-leduc-county-clearwater-creek-estates
- Listing type identifier Idx

$-3,560
/ Month

