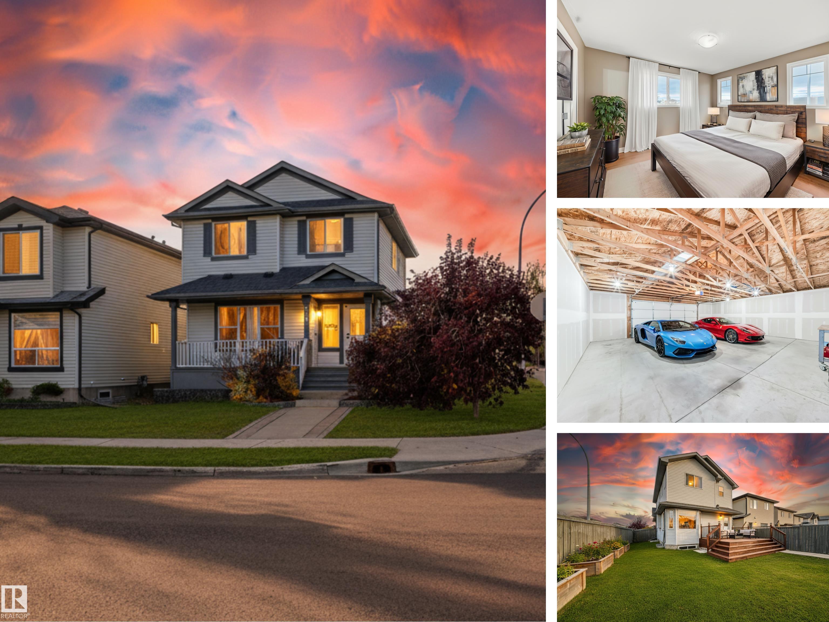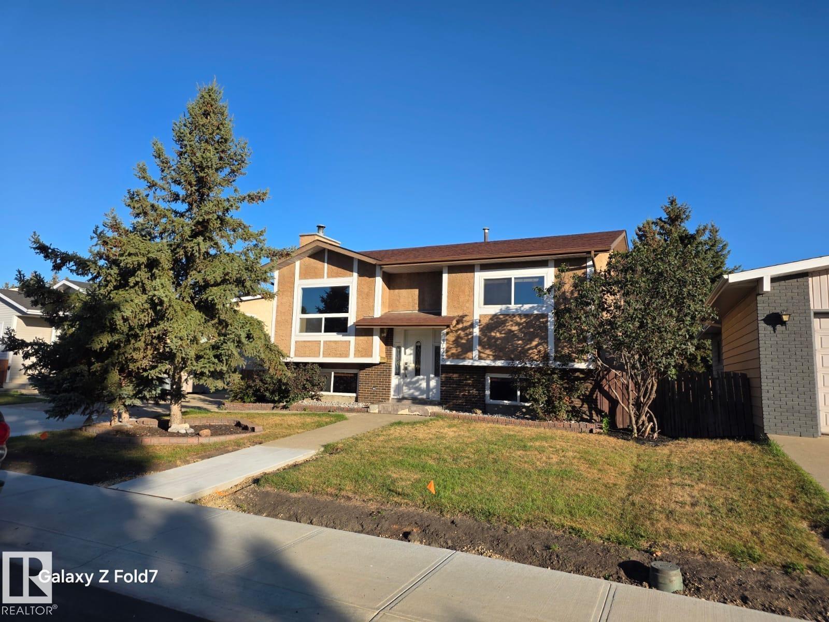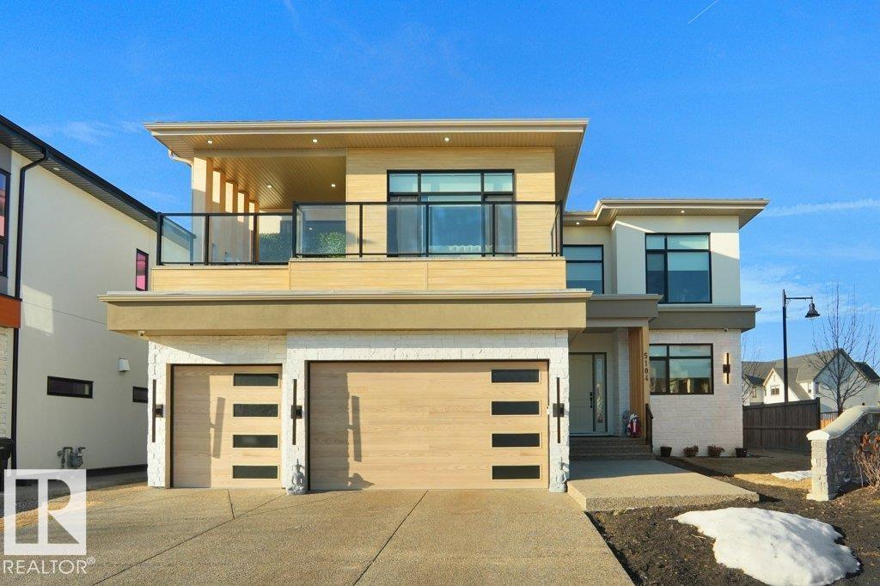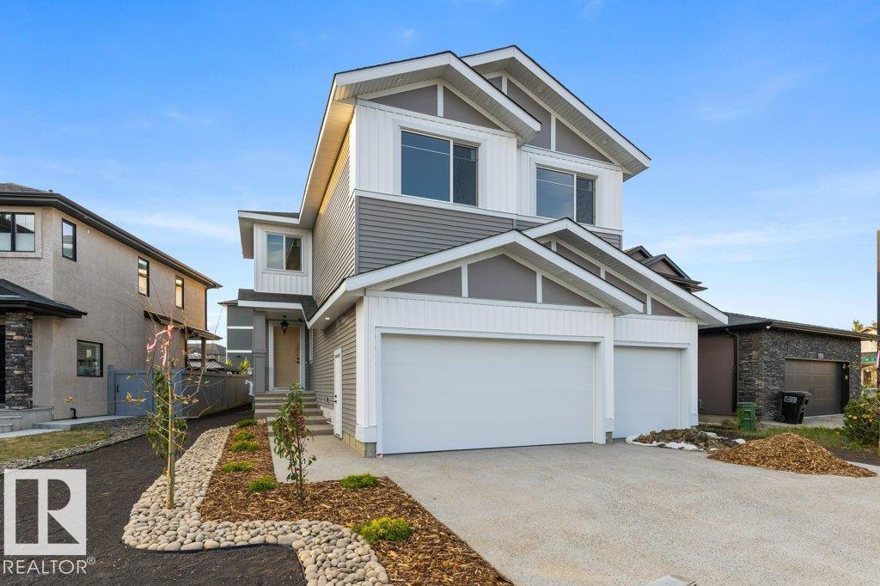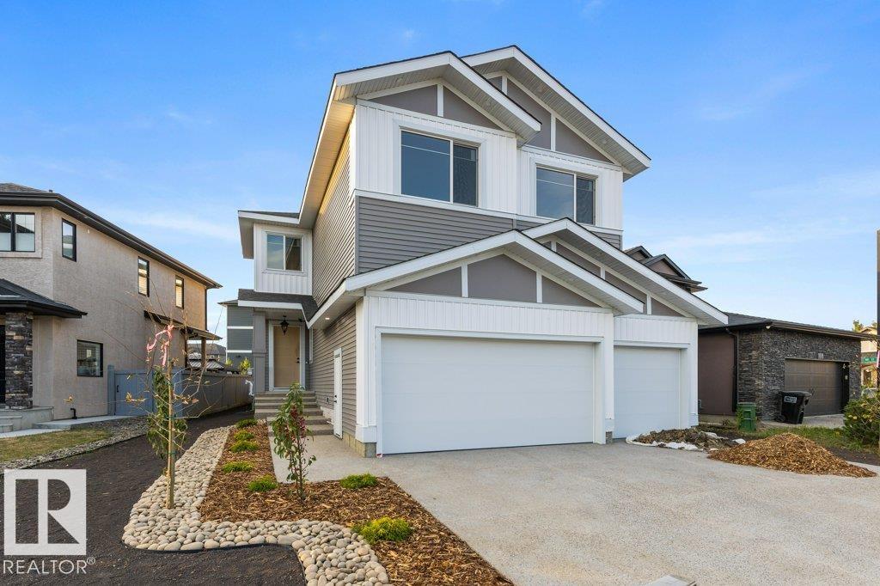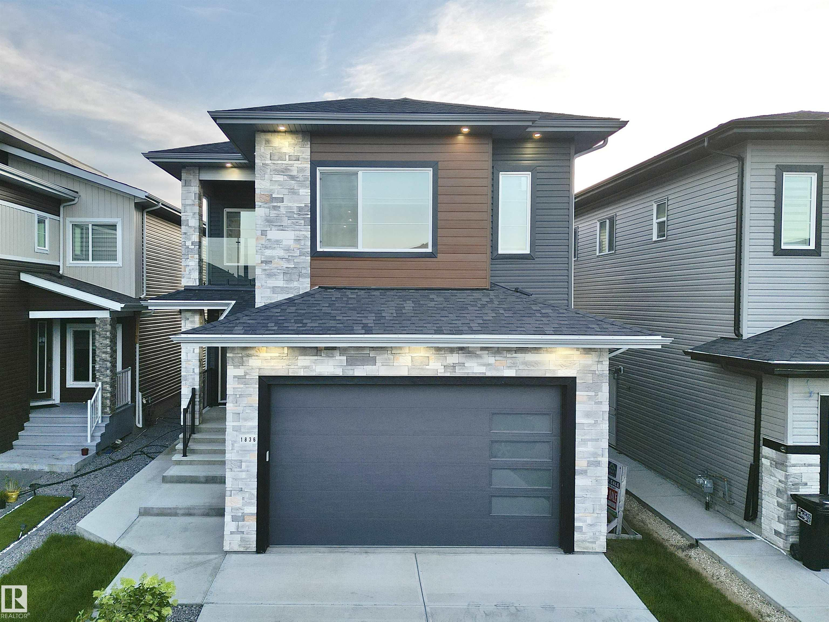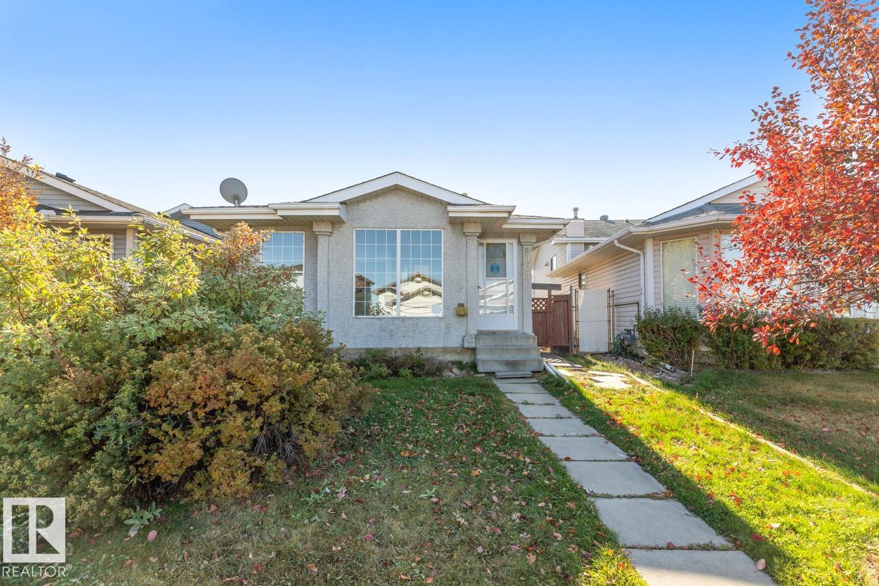- Houseful
- AB
- Rural Leduc County
- T0C
- 50256 Rge Rd 11
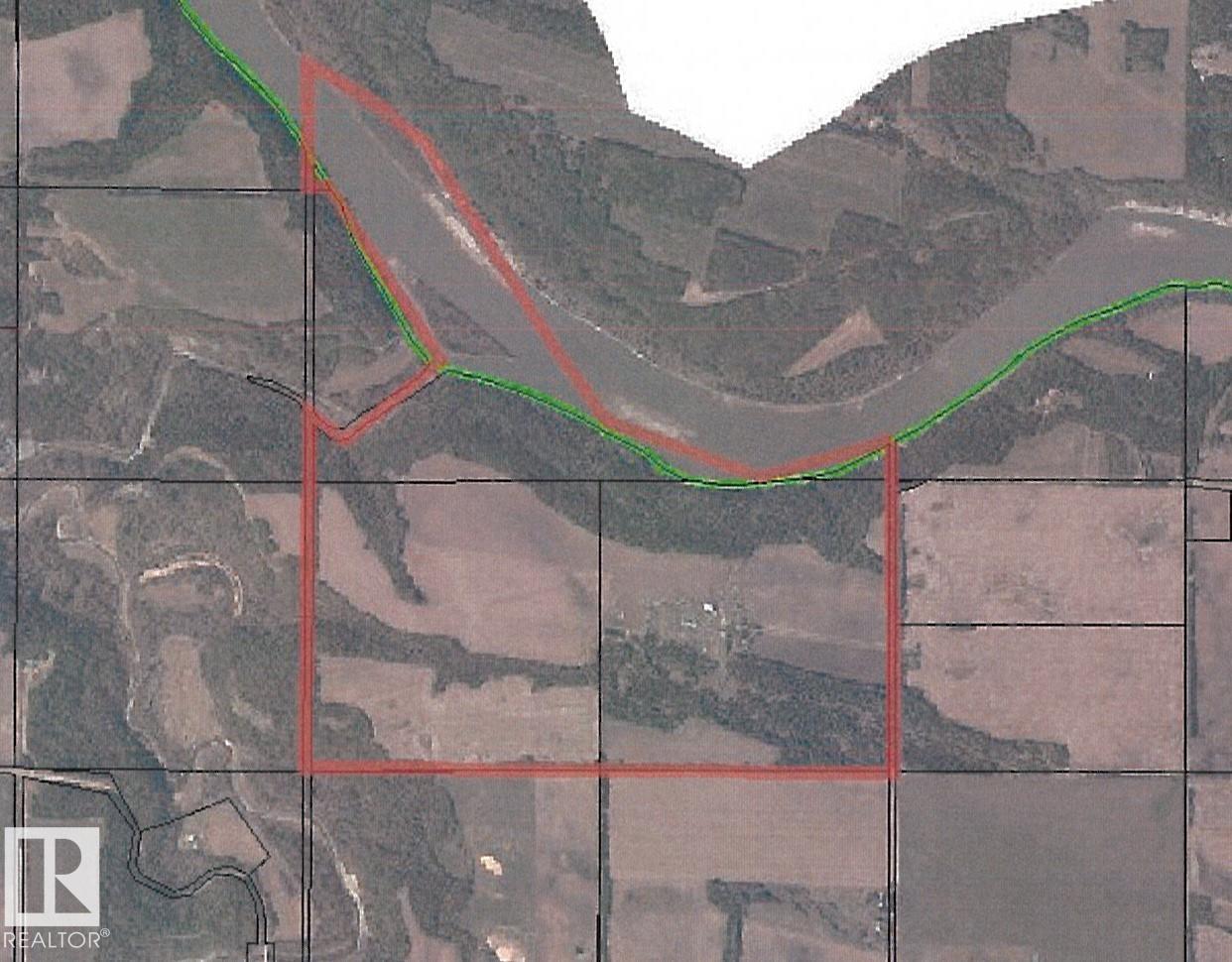
50256 Rge Rd 11
For Sale
68 Days
$2,355,000
4 beds
3 baths
2,031 Sqft
50256 Rge Rd 11
For Sale
68 Days
$2,355,000
4 beds
3 baths
2,031 Sqft
Highlights
This home is
183%
Time on Houseful
68 Days
School rated
3.7/10
Description
- Home value ($/Sqft)$1,160/Sqft
- Time on Houseful68 days
- Property typeResidential
- Style5 level split
- Median school Score
- Lot size373.50 Acres
- Year built1976
- Mortgage payment
373.5 Acres on 3 titles (in documents titles, tax searchs, affadavit of value) Buyer to confirm if orangic farmed. Older home in good condition needing upgrading, several out buildings, 2 quarters of land, & a titled island in the north Saskatchewan river. Great opportunity for a smart buyer!!
Bob Maskell
of Royal Lepage Arteam Realty,
MLS®#E4452957 updated 1 day ago.
Houseful checked MLS® for data 1 day ago.
Home overview
Amenities / Utilities
- Heat source Paid for
- Heat type Hot water, natural gas
- Sewer/ septic Tank & straight discharge
Exterior
- Construction materials Metal
- Foundation Concrete perimeter
- Exterior features Cross fenced, private setting, river view, waterfront property
- Other structures Barns, equipment storage, pole shed, quonset bldg, workshop
- Has garage (y/n) Yes
- Parking desc Double garage attached
Interior
- # full baths 3
- # total bathrooms 3.0
- # of above grade bedrooms 4
- Flooring Linoleum, wall to wall carpet
Location
- Area Leduc county
- Water source Drilled well
- Zoning description Zone 90
Overview
- Lot size (acres) 373.5
- Basement information Full, finished
- Building size 2031
- Mls® # E4452957
- Property sub type Single family residence
- Status Active
Rooms Information
metric
- Dining room Level: Main
- Living room Level: Main
SOA_HOUSEKEEPING_ATTRS
- Listing type identifier Idx

Lock your rate with RBC pre-approval
Mortgage rate is for illustrative purposes only. Please check RBC.com/mortgages for the current mortgage rates
$-6,280
/ Month25 Years fixed, 20% down payment, % interest
$
$
$
%
$
%

Schedule a viewing
No obligation or purchase necessary, cancel at any time

