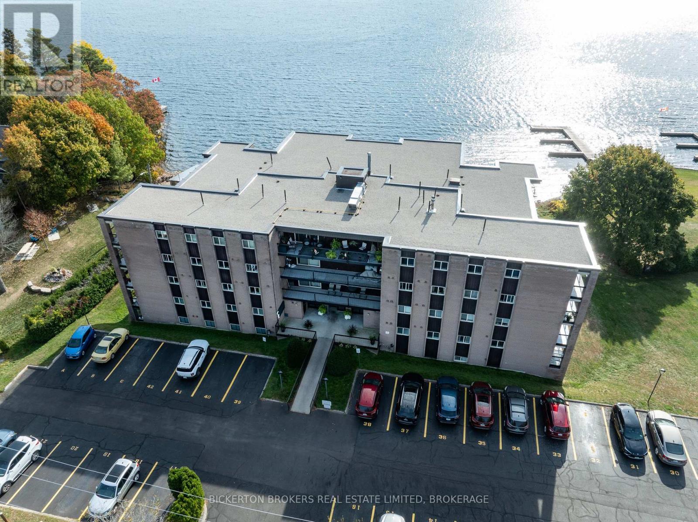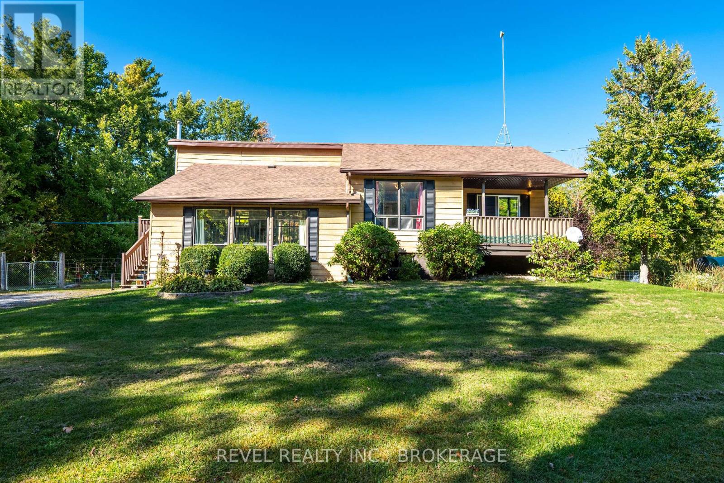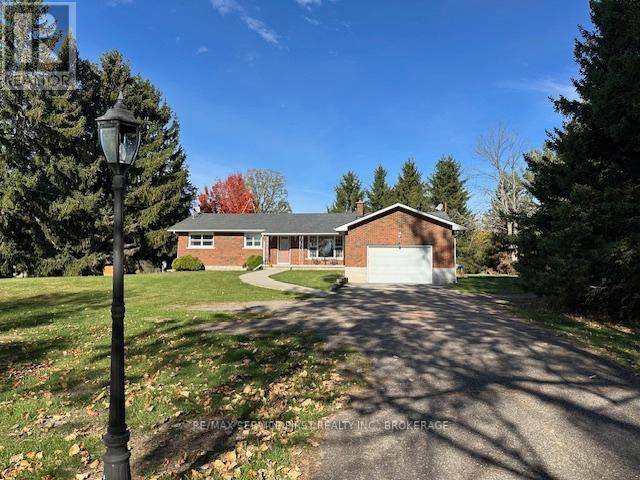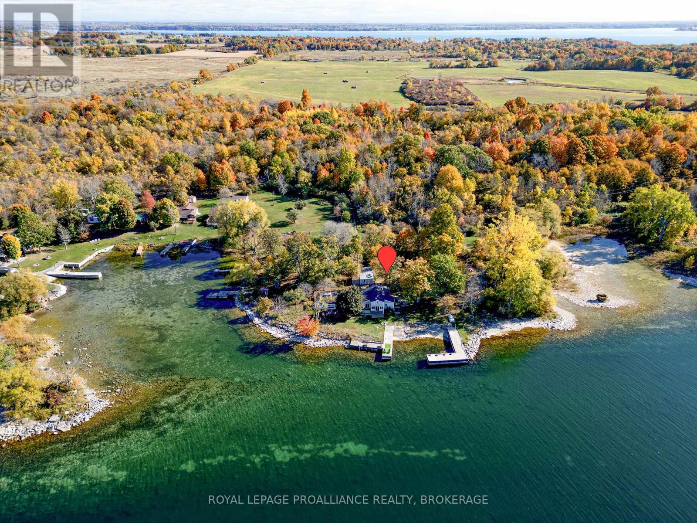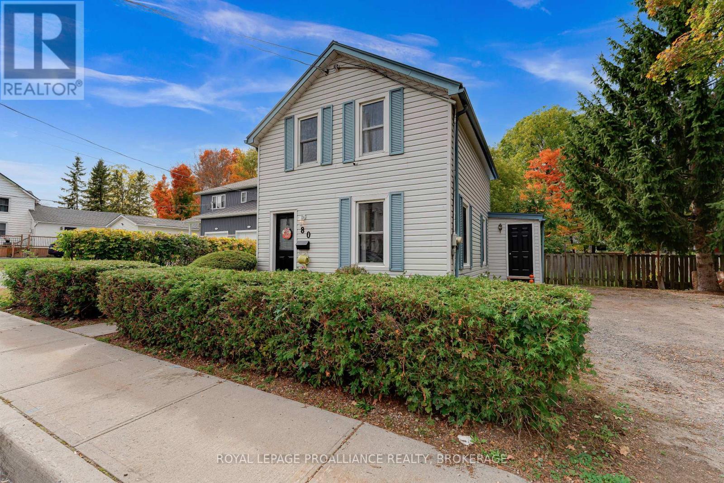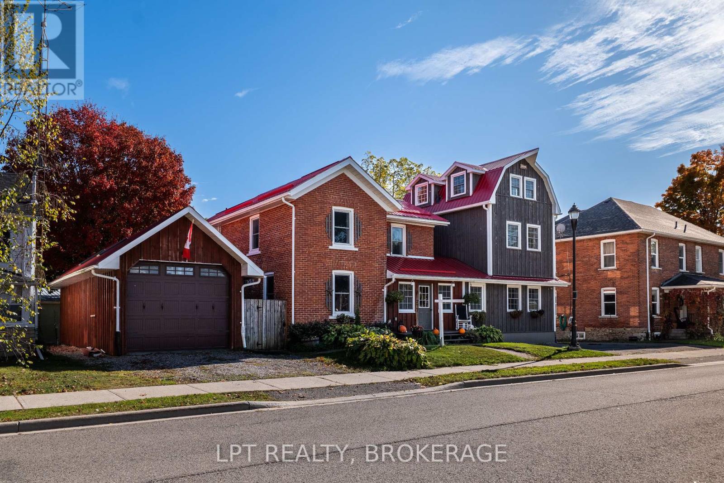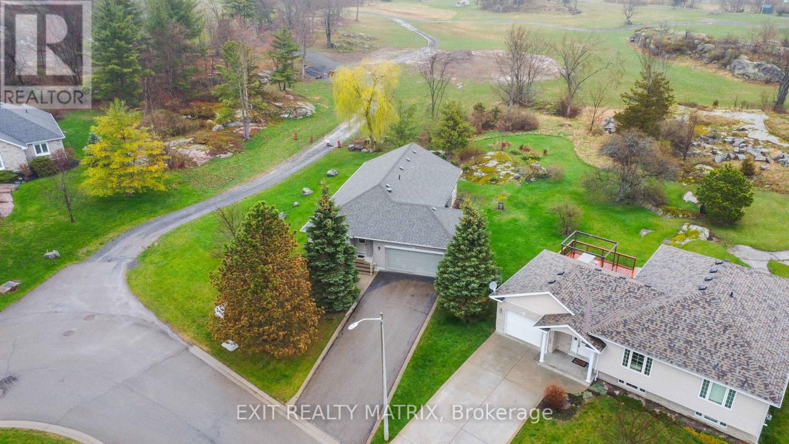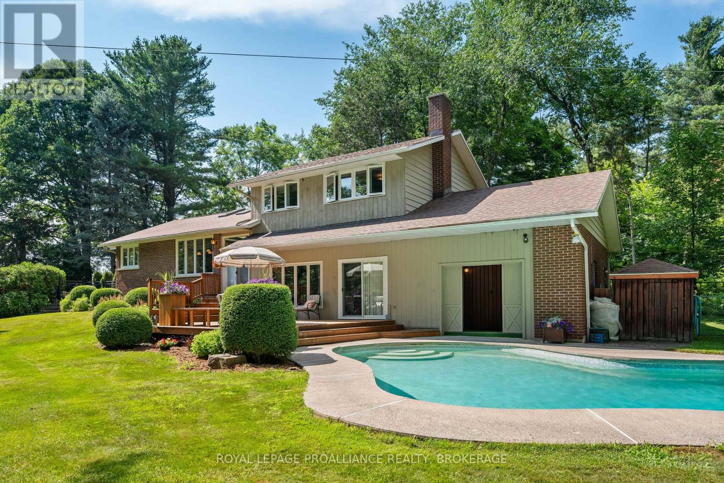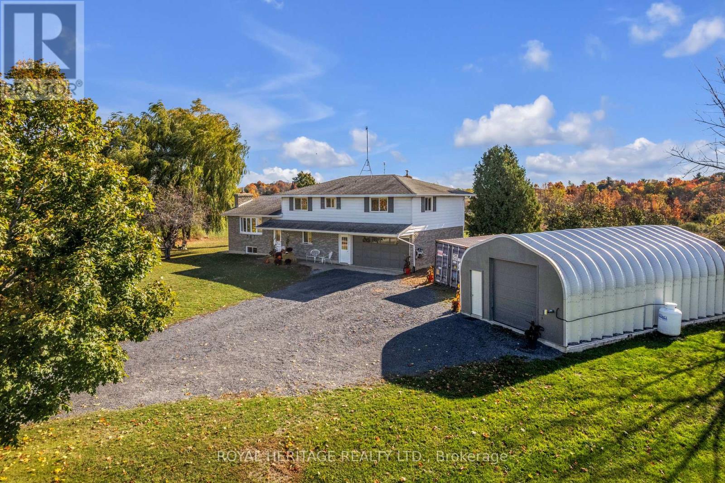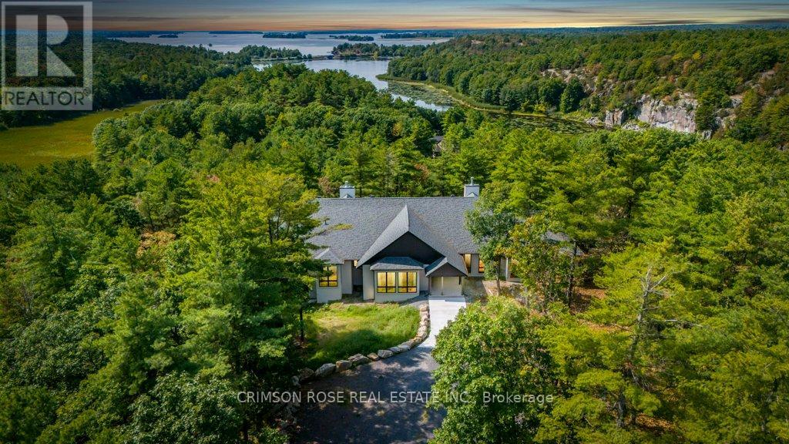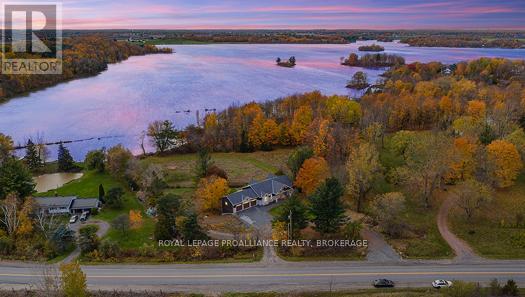- Houseful
- ON
- Leeds and the Thousand Islands
- K7G
- 103 Binnacle View Dr
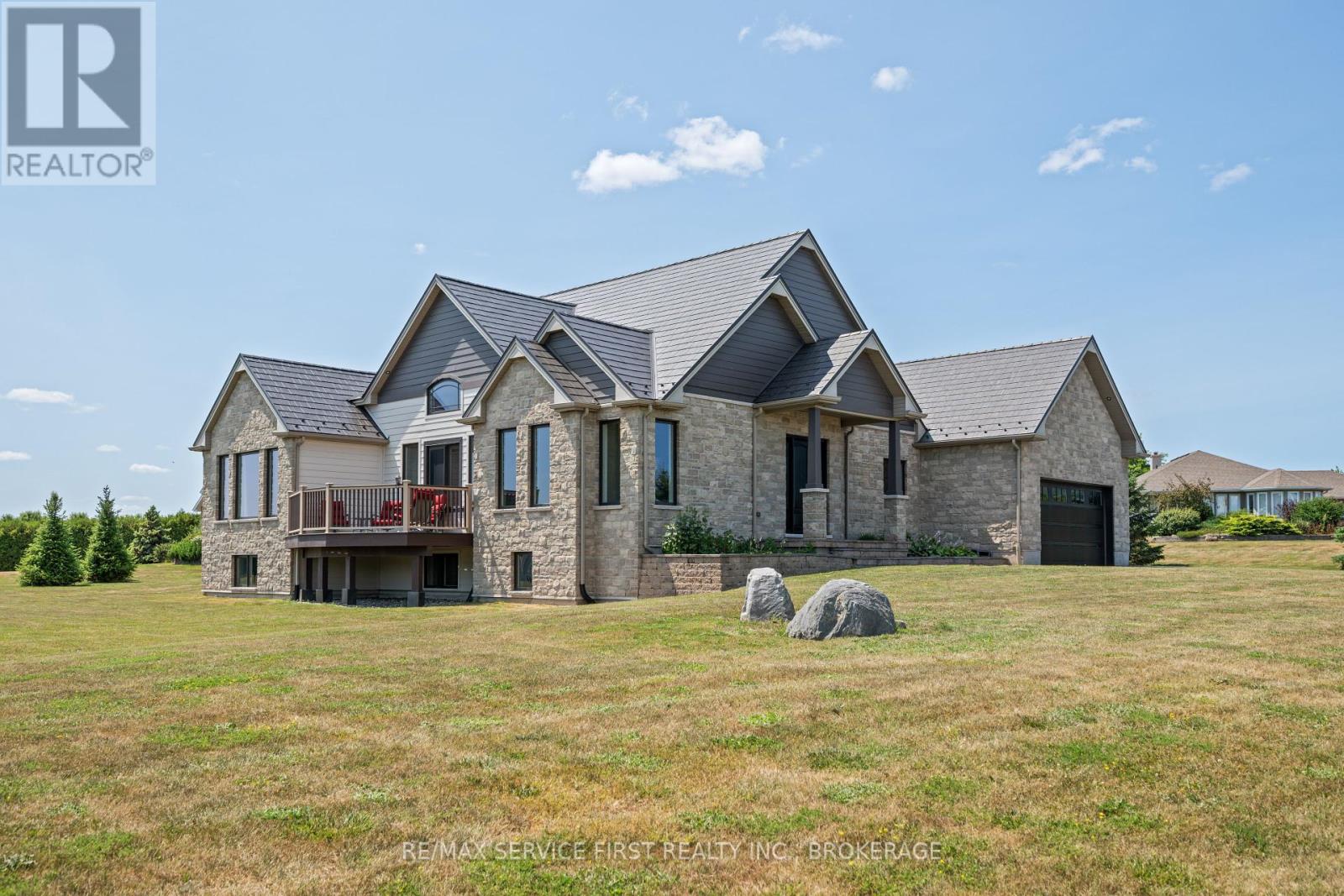
103 Binnacle View Dr
103 Binnacle View Dr
Highlights
Description
- Time on Houseful76 days
- Property typeSingle family
- StyleBungalow
- Median school Score
- Mortgage payment
Welcome to the Bay of St. Lawrence, a luxury waterfront community nestled between the City of Kingston and Gananoque. One of a kind subdivision that boasts beautiful views of the St. Lawrence River, including a private community dock with 28-foot boat slips offering effortless access to waterfront lifestyle and the majestic Thousand Islands. This stunning executive bungalow offers over 4000 sqft of finished living space, with every attention to detail. The open concept living space offers a great room with lots of natural light, hardwood floors, gas fireplace, vaulted ceilings and a private deck to watch the sun rise with beautiful views of the river. Complete with full dining area and a kitchen that has been thoughtfully designed with an island for entertaining and Viking range for the chef. The primary suite features views of the river, en-suite with glass shower, soaker tub and walk-in closet. The fully finished lower level offers the extra space for the family or guests. The impressive backyard oasis is the perfect place to relax and enjoy your downtime. The composite deck with private hot tub leads to the tastefully landscaped 20X40 inground saltwater pool and pool house with 2-piece bath and covered sitting area. Nothing left to do as this home includes a metal roof, extensive landscaping, Generac system and paved driveway with room for multiple cars. Nearby amenities include walking trails, golf courses, Bateau Channel Park, neighbouring horse farms, shopping and restaurants. (id:63267)
Home overview
- Cooling Central air conditioning
- Heat source Propane
- Heat type Forced air
- Has pool (y/n) Yes
- Sewer/ septic Septic system
- # total stories 1
- # parking spaces 10
- Has garage (y/n) Yes
- # full baths 3
- # total bathrooms 3.0
- # of above grade bedrooms 4
- Has fireplace (y/n) Yes
- Subdivision 02 - front of leeds & seeleys bay
- View View of water
- Water body name St. lawrence river
- Directions 1454044
- Lot desc Landscaped
- Lot size (acres) 0.0
- Listing # X12327895
- Property sub type Single family residence
- Status Active
- Den 3.99m X 4.72m
Level: Basement - 4th bedroom 5.29m X 3.73m
Level: Basement - Recreational room / games room 5.98m X 7.18m
Level: Basement - 3rd bedroom 4.56m X 5.56m
Level: Basement - Great room 7.6m X 7.27m
Level: Main - Kitchen 3.89m X 3.9m
Level: Main - Foyer 3.02m X 2.31m
Level: Main - 2nd bedroom 4.72m X 4.2m
Level: Main - Office 3.15m X 4.78m
Level: Main - Dining room 3.59m X 3.9m
Level: Main - Primary bedroom 4.71m X 4.26m
Level: Main - Laundry 2.62m X 2.77m
Level: Main
- Listing source url Https://www.realtor.ca/real-estate/28697217/103-binnacle-view-drive-front-of-leeds-seeleys-bay-02-front-of-leeds-seeleys-bay
- Listing type identifier Idx

$-5,867
/ Month

