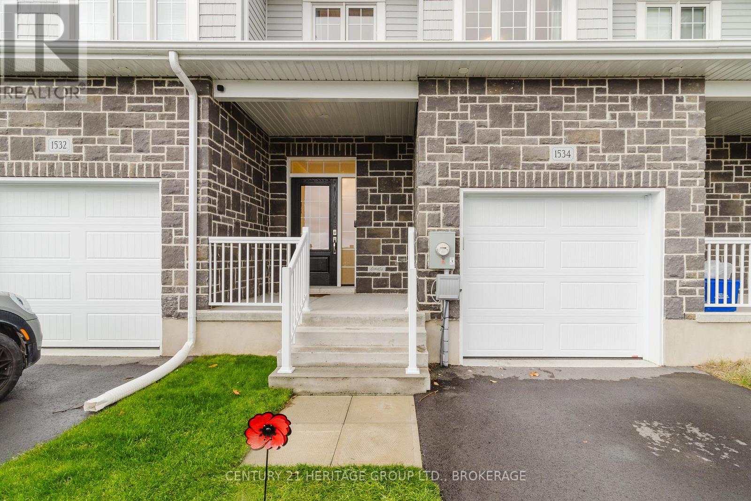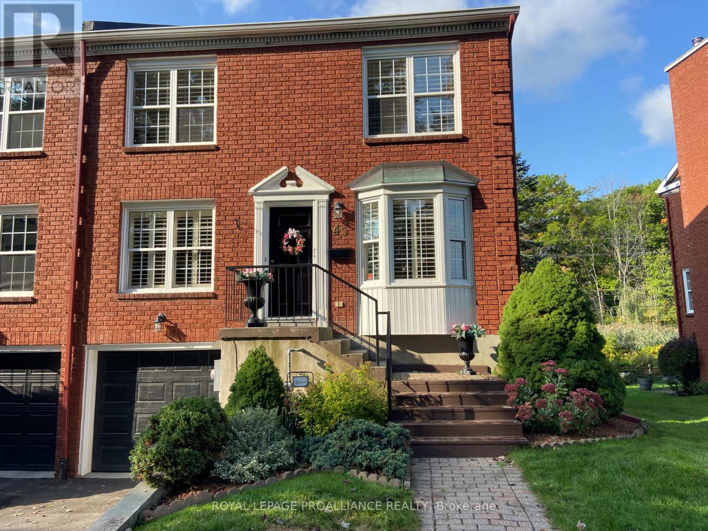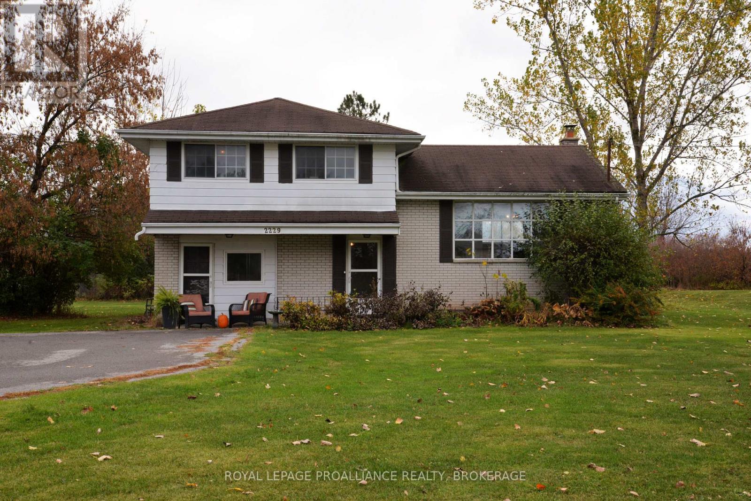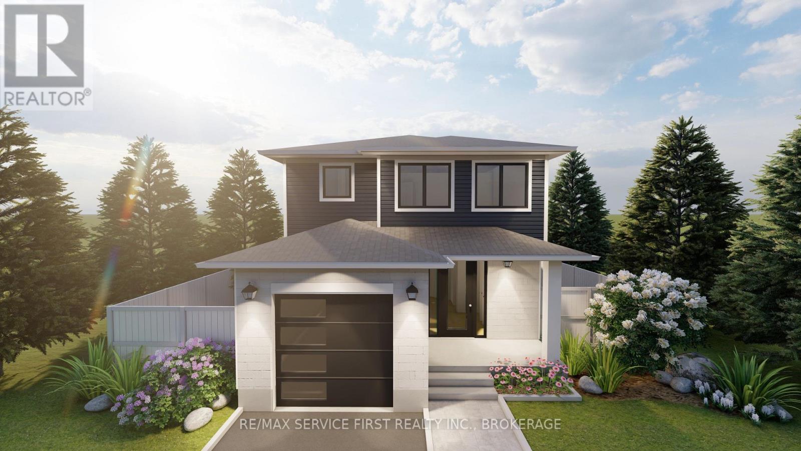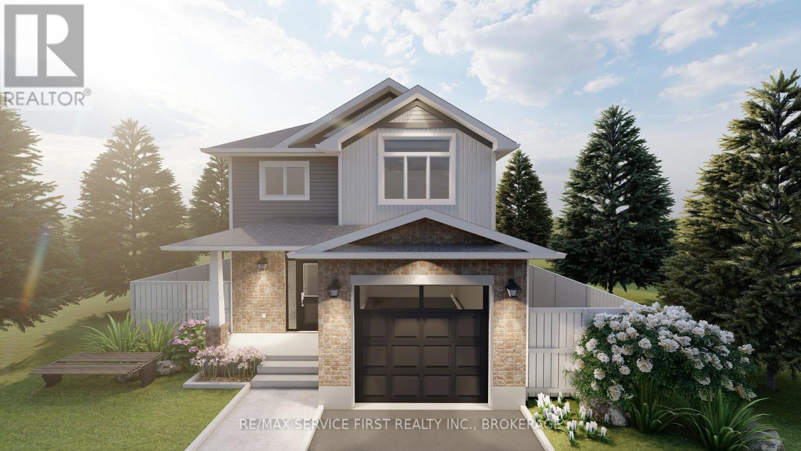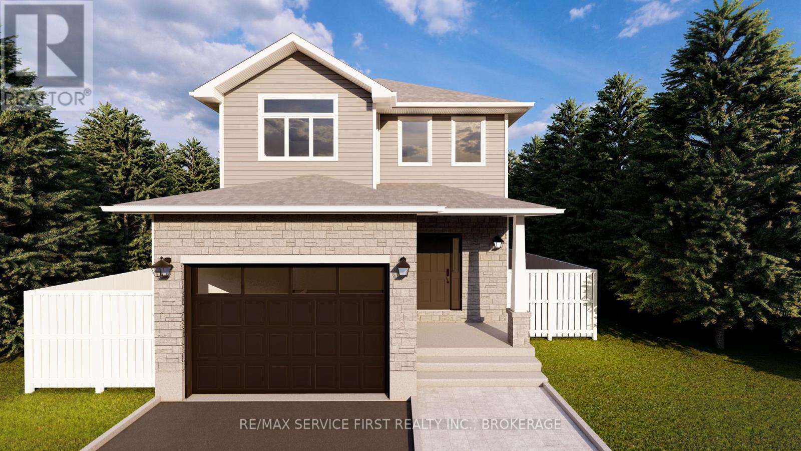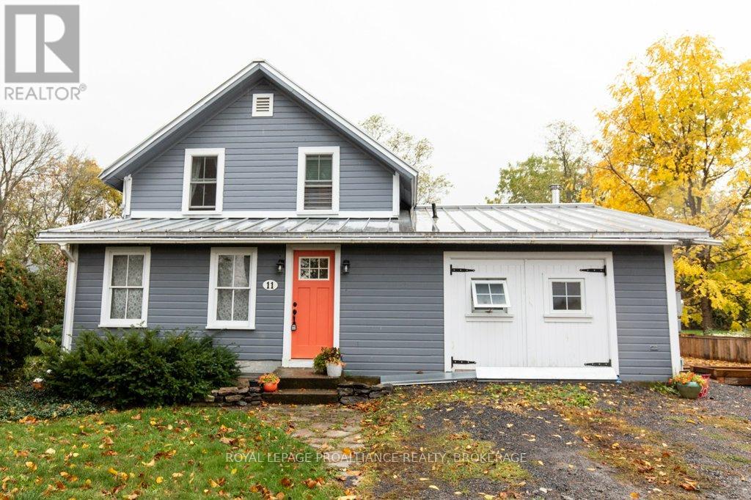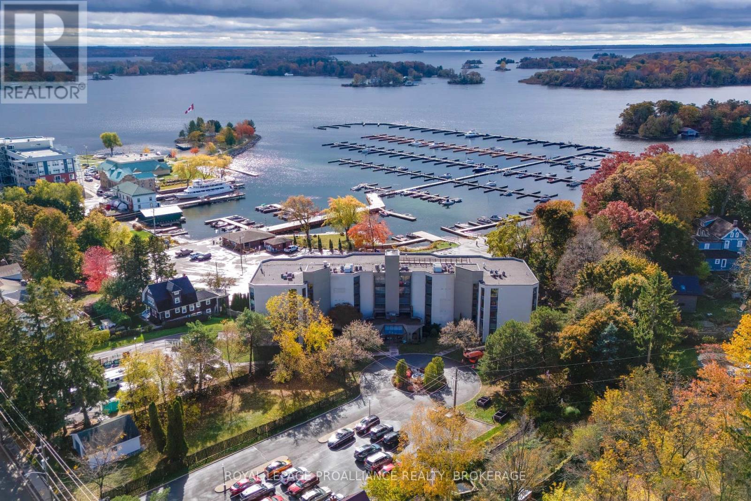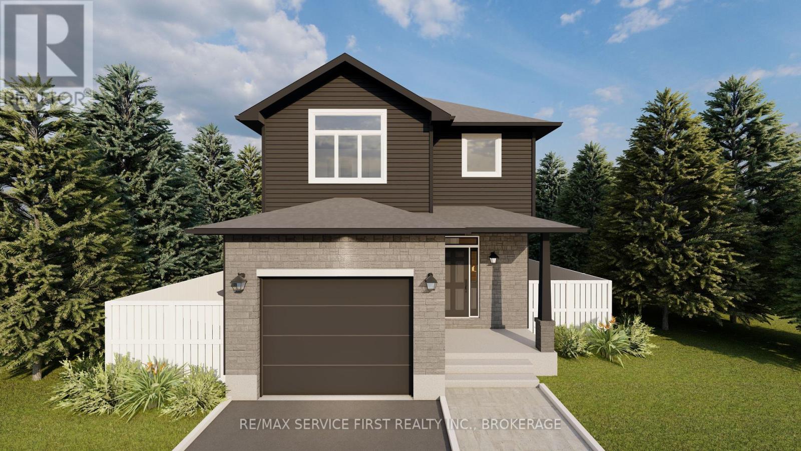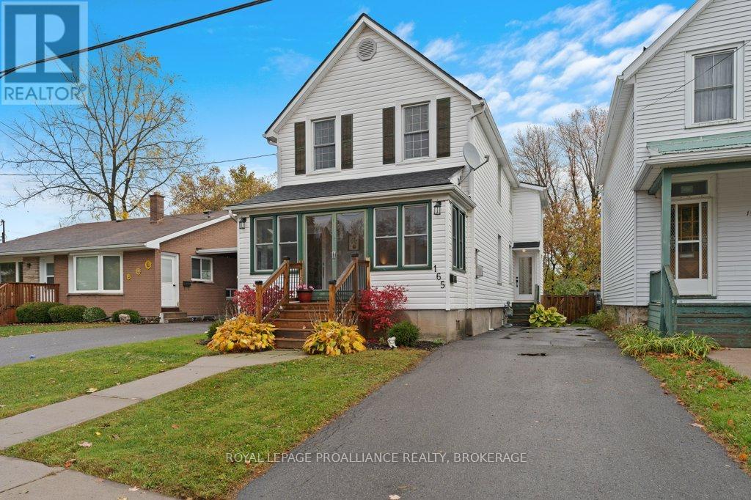- Houseful
- ON
- Leeds and the Thousand Islands
- K0E
- 1086 Prince St
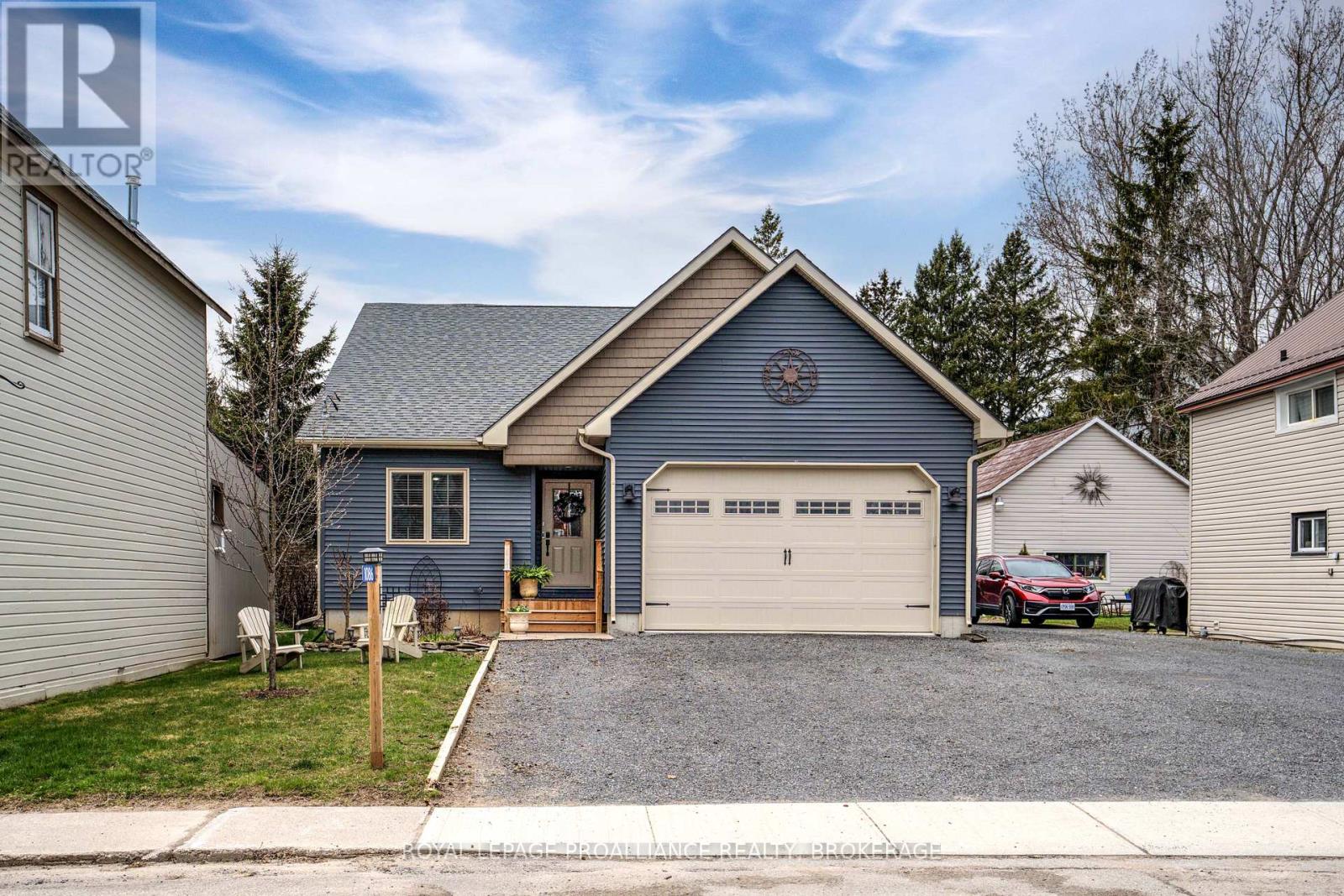
1086 Prince St
1086 Prince St
Highlights
Description
- Time on Housefulnew 6 hours
- Property typeSingle family
- StyleBungalow
- Median school Score
- Mortgage payment
Welcome to this charming 3-bedroom, 2.5-bathroom home nestled in the heart of the village of Lansdowne. Built in 2019, this thoughtfully designed home blends quality craftsmanship with timeless charm. Step inside to an inviting open-concept main floor featuring vaulted ceilings in the spacious living room, a stunning kitchen with a large island, and a convenient dining area perfect for everyday living and entertaining. The living room features a pellet stove that not only provides ambiance but a beautiful focal point for the home. Just off the living room, enjoy the cozy sun-room that opens to the back deck complete with a gazebo, ideal for relaxing or hosting. The home has a generous amount of storage including a walk-in pantry and a large mudroom with extra cupboards. The primary bedroom is a peaceful retreat with a walk-in closet, private vanity room, and a luxurious ensuite with a double vanity. The fully finished basement has another bedroom, a half bathroom, a large family room perfect for movie nights as well as a bar area. There is also an extra storage room as well as a full utility room. Outside, enjoy your own private oasis with an in-ground heated saltwater pool. The home also has an attached 1.5 car garage. This property is a perfect blend of comfort, style and functionality - ready to welcome its next owners. (id:63267)
Home overview
- Cooling Central air conditioning, air exchanger
- Heat source Propane
- Heat type Forced air
- Has pool (y/n) Yes
- Sewer/ septic Sanitary sewer
- # total stories 1
- # parking spaces 7
- Has garage (y/n) Yes
- # full baths 2
- # half baths 1
- # total bathrooms 3.0
- # of above grade bedrooms 3
- Has fireplace (y/n) Yes
- Subdivision 03 - lansdowne village
- Lot size (acres) 0.0
- Listing # X12481385
- Property sub type Single family residence
- Status Active
- Den 4.05m X 4.48m
Level: Basement - Workshop 3.12m X 4.99m
Level: Basement - Family room 6.55m X 5.43m
Level: Basement - Utility 7.04m X 3.24m
Level: Basement - Bedroom 3.44m X 4.48m
Level: Basement - Recreational room / games room 2.79m X 4.99m
Level: Basement - Bathroom 3.7m X 1.71m
Level: Main - Primary bedroom 4.749m X 3.6m
Level: Main - Bedroom 4.45m X 3.33m
Level: Main - Bathroom 2.48m X 2.22m
Level: Main - Sunroom 3.66m X 4.72m
Level: Main - Kitchen 5.64m X 3.42m
Level: Main - Dining room 2.42m X 3.54m
Level: Main - Living room 5.05m X 4.84m
Level: Main - Laundry 4.71m X 1.93m
Level: Main
- Listing source url Https://www.realtor.ca/real-estate/29030796/1086-prince-street-lansdowne-village-03-lansdowne-village
- Listing type identifier Idx

$-1,864
/ Month

