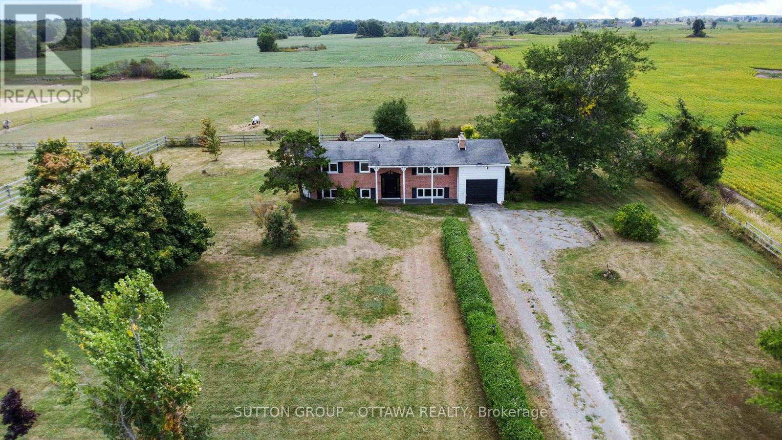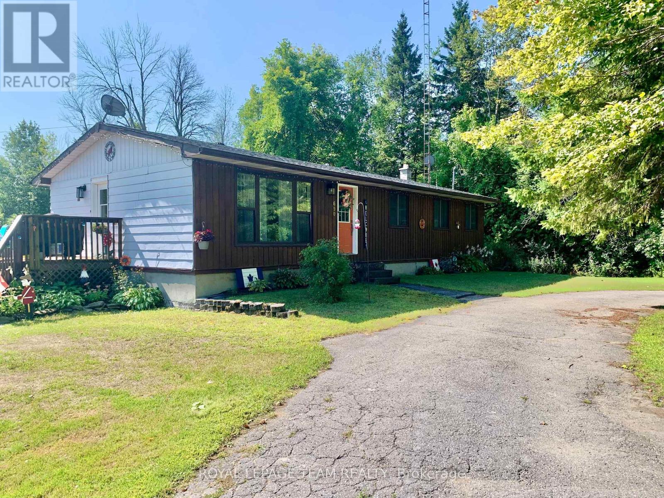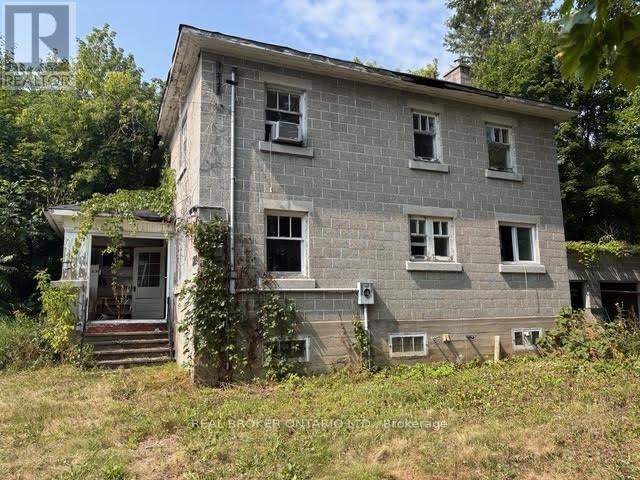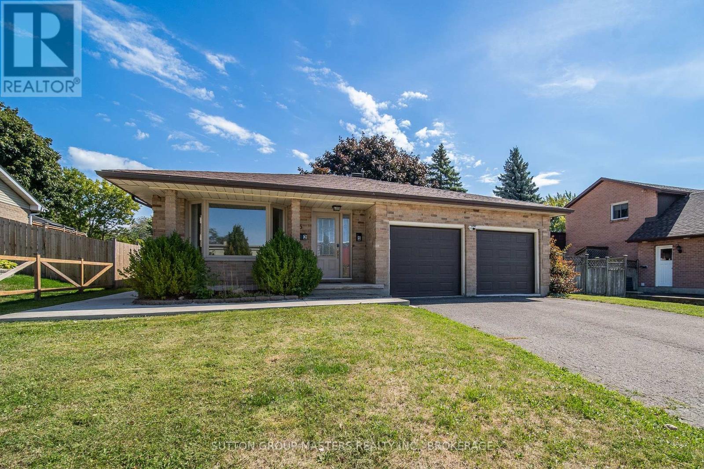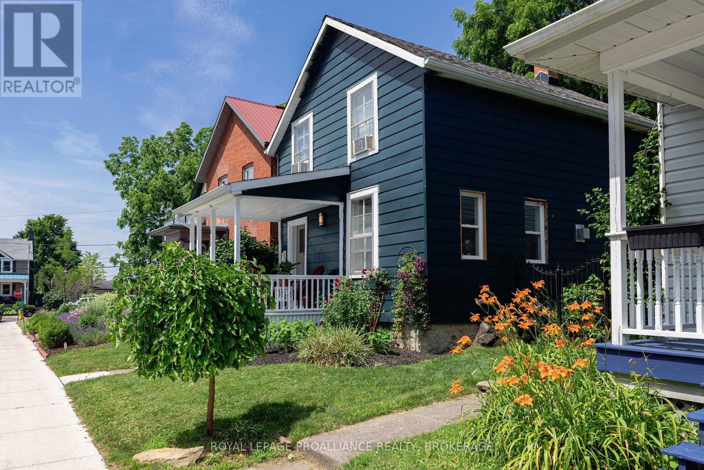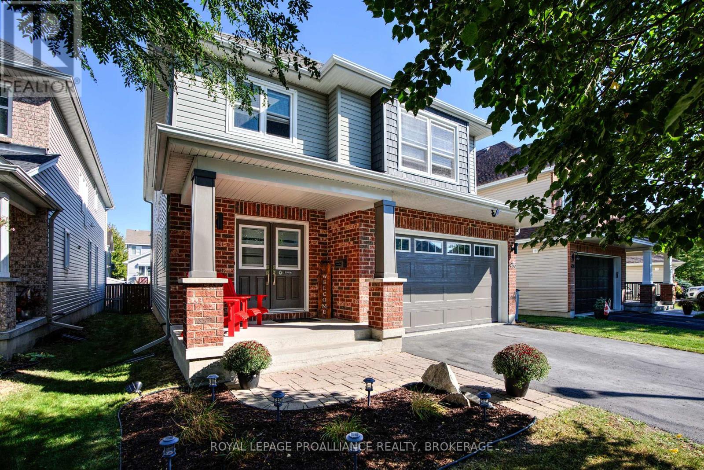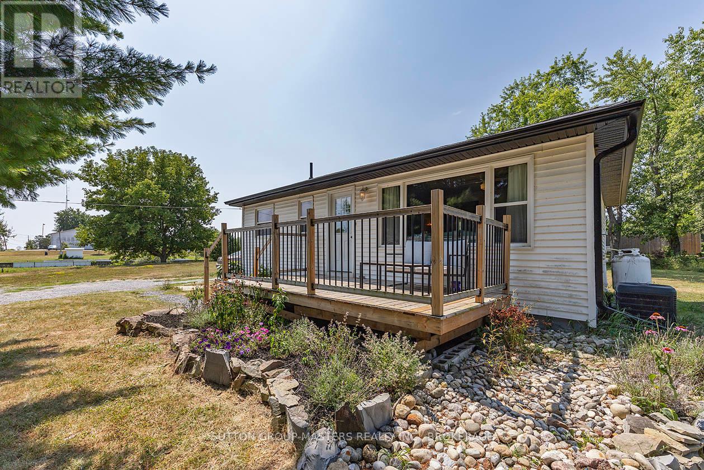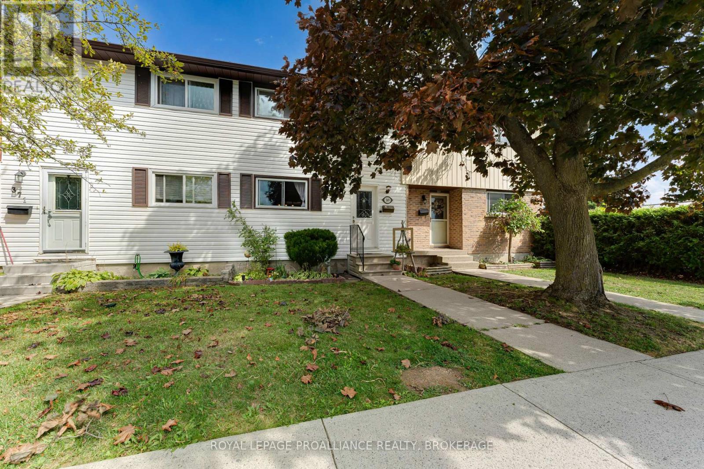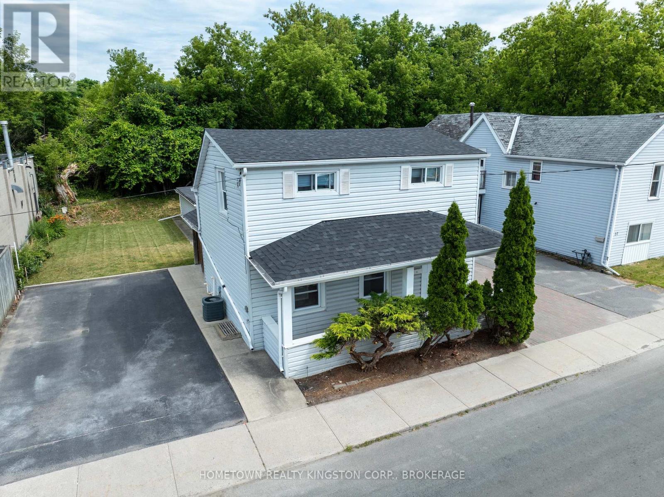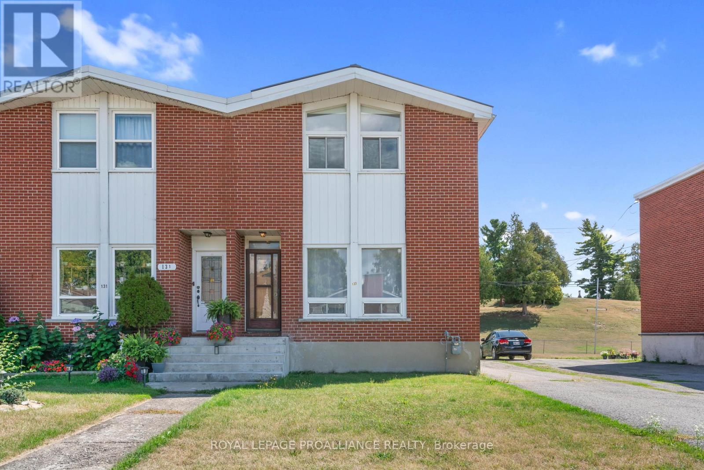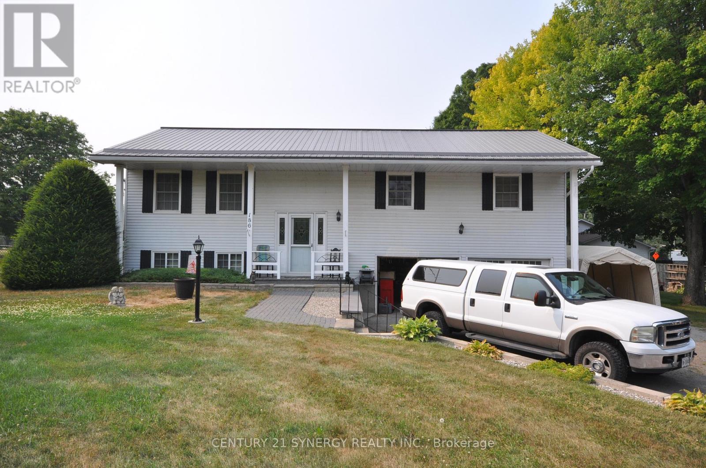- Houseful
- ON
- Leeds and the Thousand Islands
- K0E
- 109 Quabbin Rd W
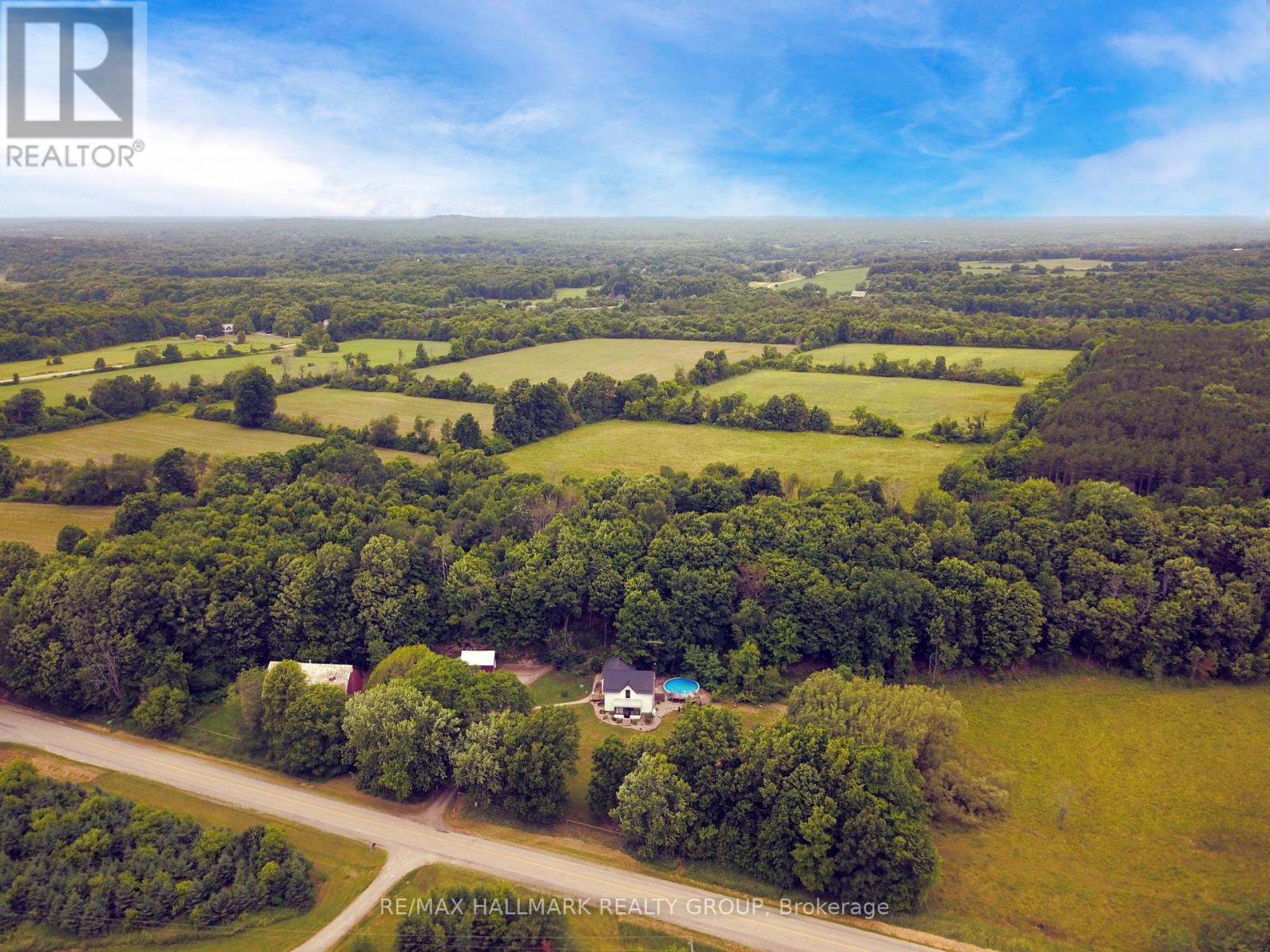
109 Quabbin Rd W
109 Quabbin Rd W
Highlights
Description
- Time on Houseful31 days
- Property typeSingle family
- Median school Score
- Mortgage payment
Adventure, farming, hunting, homesteading, nature and tranquility await you at 109 Quabbin Rd. Boasting 77+ acres with 2000ft of shoreline on Joness Creek, reseeded pasture, electric fencing for livestock, fenced front yard, barn, chicken coop, garage (with second level workshop), raised garden beds and authentic wood burning sugar shack, this property has it all! Inside, the beautifully updated 4 bed, 2 bath century home features a spacious eat-in kitchen with stainless steel appliances, a formal dining room, living and rec rooms, main floor laundry, and a convenient mudroom. Embrace the outdoors from the comfort of the homes screened sunroom or retreat to the private backyard oasis complete with pool, hot tub, and fire pit. Enjoy hassle free country living with high speed fiber internet, new windows (June 2025), luxury vinyl flooring and new septic (Aug 2025). The meticulous home upgrades add a modern finish while respecting original features of the century home. The property is home to abundant wildlife including deer, turkey, grouse, ducks and more; all of which can be easily observed from the roughly 2kms of private trails. For the forager, find abundant wild leek, fiddleheads, and wild blackberrys; for the adventurer, enjoy kayaking to the St. Lawrence River from your very own shoreline of Jones creek, a tributary known for its immense biodiversity and part of the UNESCO Frontenac Arch Biosphere. With easy 401 access (5 min), and commuting distance to Brockville (20min), Kingston (45min) and Ottawa (1hr 15min) There is so much more detail to this home, with endless potential and rich Canadian heritage, this unique homestead is a rare find! (id:63267)
Home overview
- Cooling Central air conditioning
- Heat source Propane
- Heat type Forced air
- Has pool (y/n) Yes
- Sewer/ septic Septic system
- # total stories 2
- Fencing Fenced yard
- # parking spaces 10
- Has garage (y/n) Yes
- # full baths 2
- # total bathrooms 2.0
- # of above grade bedrooms 4
- Has fireplace (y/n) Yes
- Community features School bus
- Subdivision 823 - front of escott twp
- Lot desc Landscaped
- Lot size (acres) 0.0
- Listing # X12324868
- Property sub type Single family residence
- Status Active
- 3rd bedroom 2.4m X 4.4m
Level: 2nd - Play room 5.44m X 3.73m
Level: 2nd - Foyer 3.3m X 6.38m
Level: 2nd - Family room 6.22m X 5.05m
Level: 2nd - Bathroom 2.4m X 1.27m
Level: 2nd - 2nd bedroom 3.86m X 3.02m
Level: 2nd - Primary bedroom 3.86m X 3.68m
Level: 2nd - Office 3.48m X 3.91m
Level: Main - Laundry 2.05m X 3.46m
Level: Main - Mudroom 5.5m X 1.96m
Level: Main - Bathroom 2.48m X 2.95m
Level: Main - Sunroom 5.49m X 2.36m
Level: Main - Kitchen 6.2m X 6.97m
Level: Main - Dining room 4.13m X 3.45m
Level: Main - Living room 6.41m X 3.33m
Level: Main
- Listing source url Https://www.realtor.ca/real-estate/28690593/109-quabbin-road-w-leeds-and-the-thousand-islands-823-front-of-escott-twp
- Listing type identifier Idx

$-2,264
/ Month

