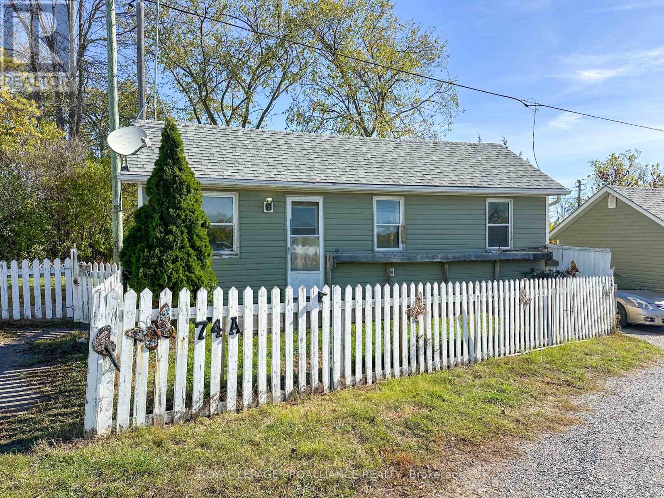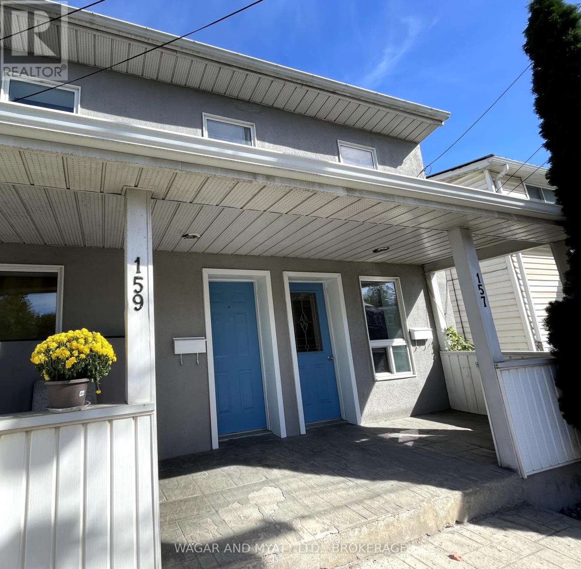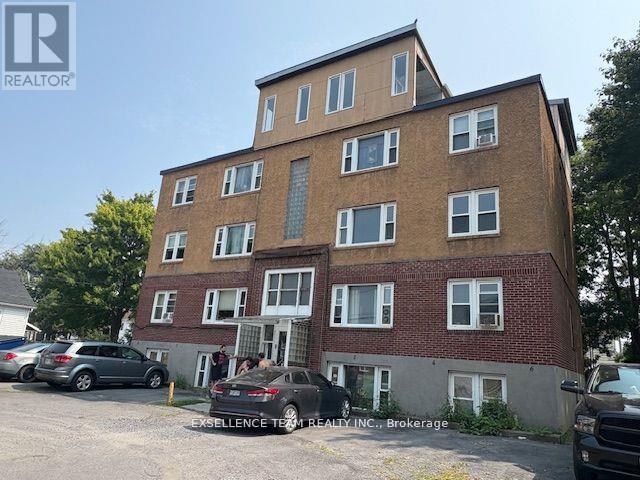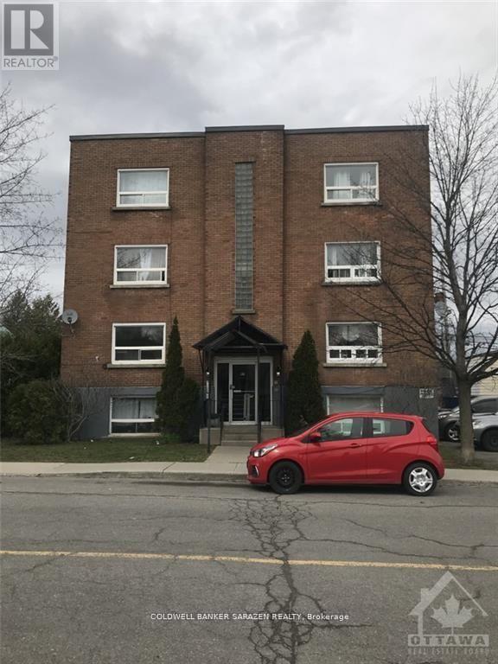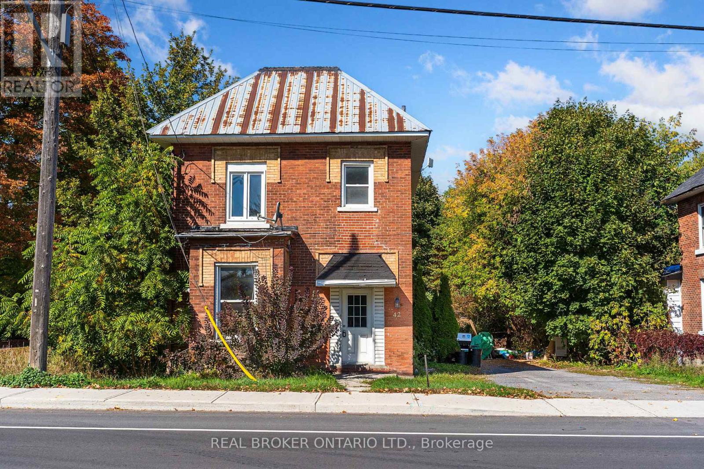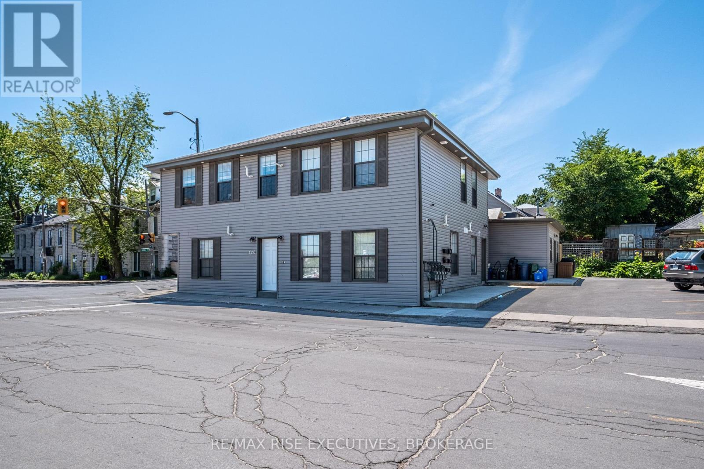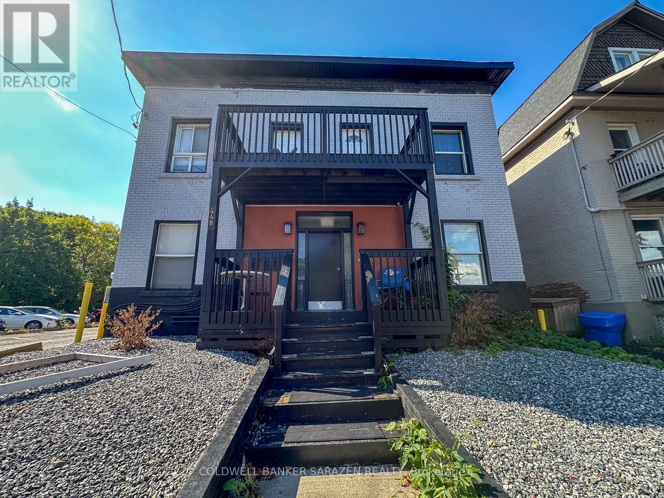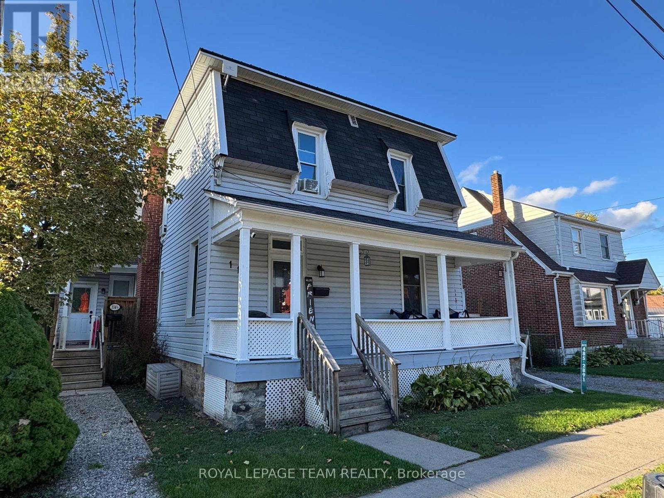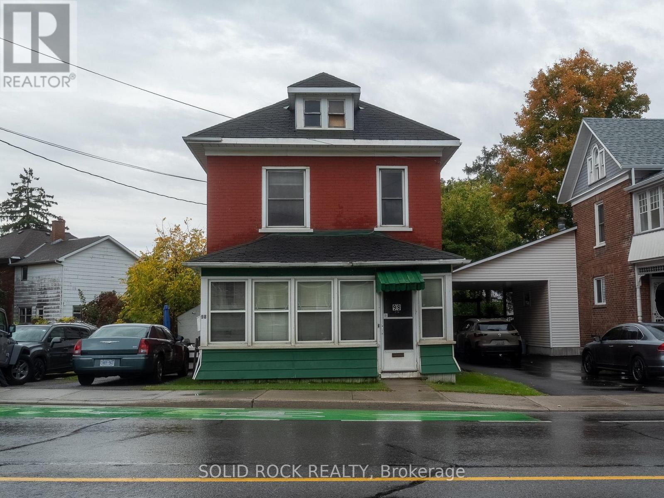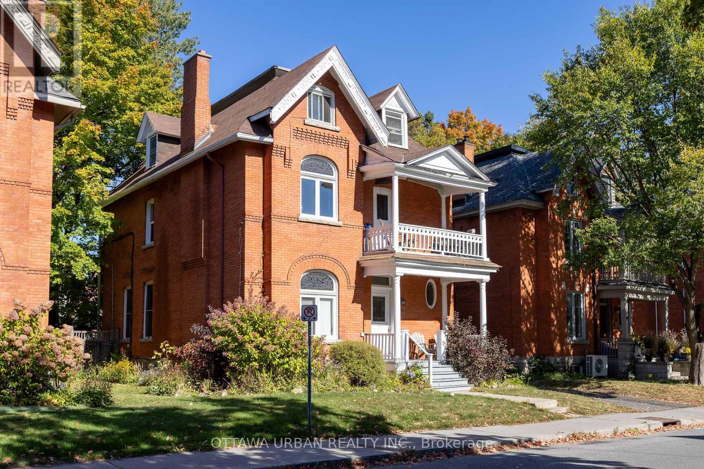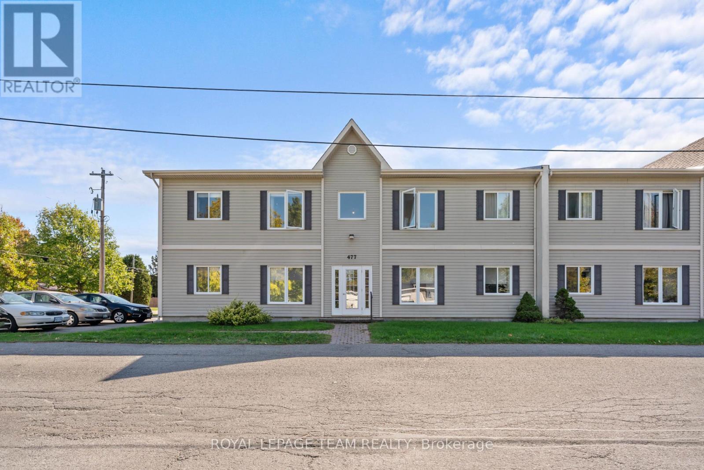- Houseful
- ON
- Leeds and the Thousand Islands
- K0H
- 141 Main St
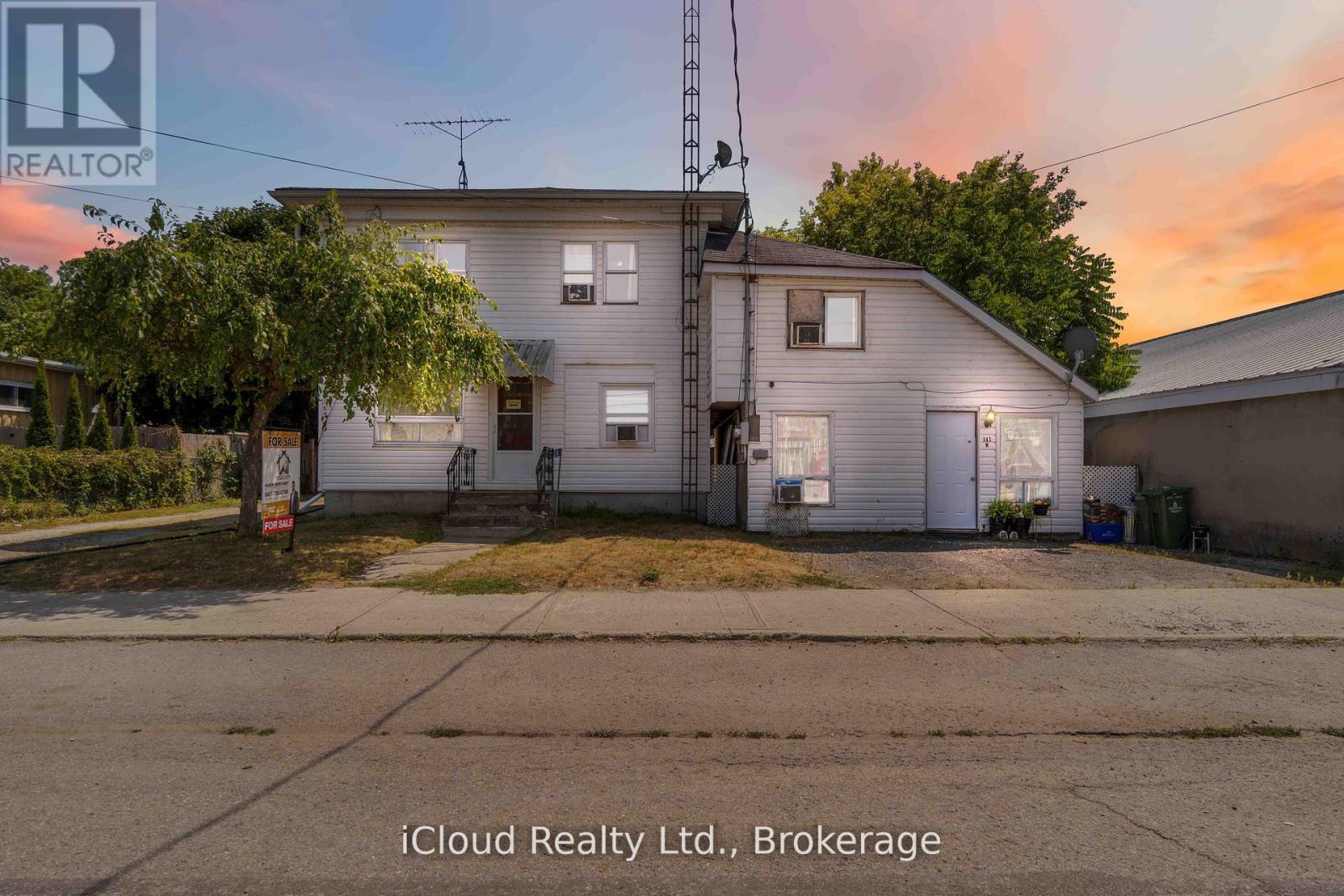
Highlights
Description
- Time on Houseful25 days
- Property typeMulti-family
- Median school Score
- Mortgage payment
Legal Triplex Income Property in the Heart of Seeleys Bay. Just a short drive from Kingston and Gananoque, this beautifully renovated legal triplex offers a prime opportunity for investors or multi-generational living. Situated on a large lot, the property features three fully self-contained units each with its own hydro meter ensuring convenience and flexibility.Thoughtful upgrades throughout include modern flooring, fresh paint, new windows, and more,blending contemporary comfort with classic charm. Each unit boasts spacious bedrooms, while the basement provides abundant storage. Located in the vibrant, full-service community of Seeleys Bay, residents will enjoy walking access to a grocery store, LCBO, pharmacy, medical clinic, library, gym, and even a local chocolatier. Outdoor enthusiasts will appreciate the nearby parks, playgrounds, and free public boat launch. Whether you're seeking solid rental income or a lifestyle investment, this rare property offers the perfect combination of character, space, and cash flow potential. (id:63267)
Home overview
- Cooling Window air conditioner
- Heat source Electric
- Heat type Baseboard heaters
- Sewer/ septic Septic system
- # total stories 2
- # parking spaces 5
- # full baths 3
- # total bathrooms 3.0
- # of above grade bedrooms 8
- Subdivision 824 - rear of leeds - lansdowne twp
- Water body name Seeleys bay
- Lot size (acres) 0.0
- Listing # X12404670
- Property sub type Multi-family
- Status Active
- Living room 4.78m X 3.5m
Level: 2nd - Bedroom 2.6m X 3.43m
Level: 2nd - Primary bedroom 4.4m X 3.5m
Level: 2nd - Bedroom 3.38m X 3.43m
Level: 2nd - Bedroom 2.31m X 4.69m
Level: 2nd - Kitchen 4.05m X 3.48m
Level: Main - Dining room 4.02m X 4.09m
Level: Main - Bedroom 2.63m X 3.42m
Level: Main - Bedroom 2.7m X 3.42m
Level: Main - Workshop 2.32m X 7.03m
Level: Main - Study 2.73m X 2.88m
Level: Main
- Listing source url Https://www.realtor.ca/real-estate/28864984/141-main-street-leeds-and-the-thousand-islands-824-rear-of-leeds-lansdowne-twp
- Listing type identifier Idx

$-1,280
/ Month

