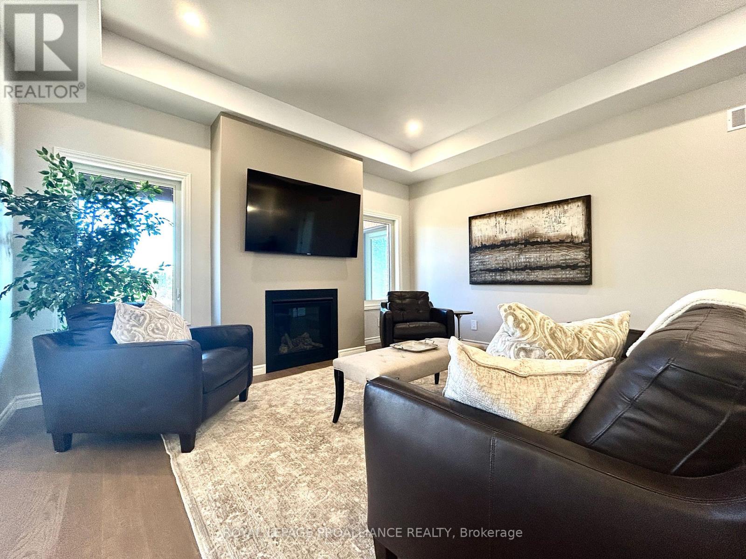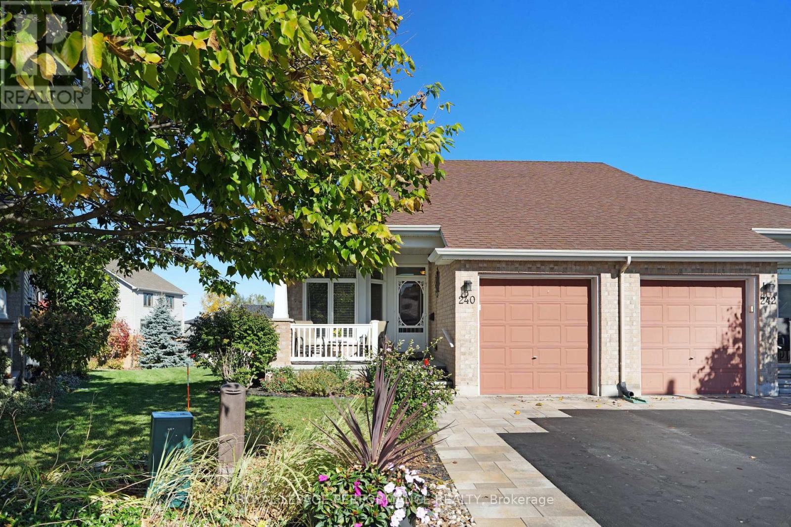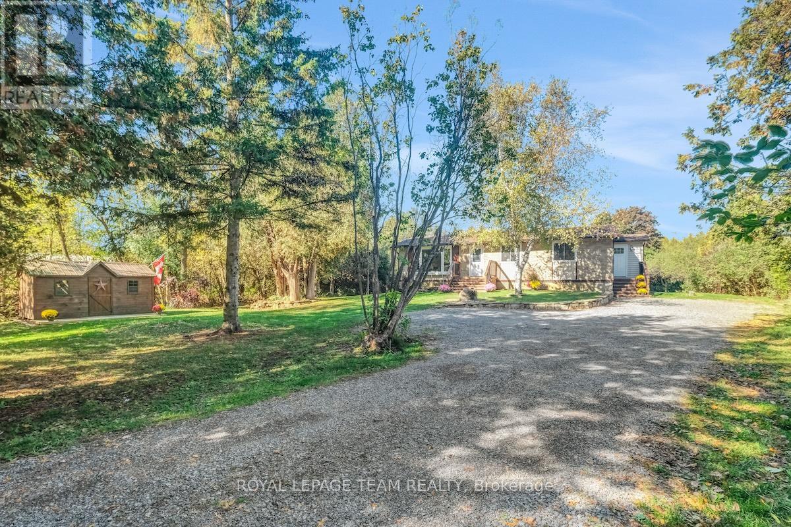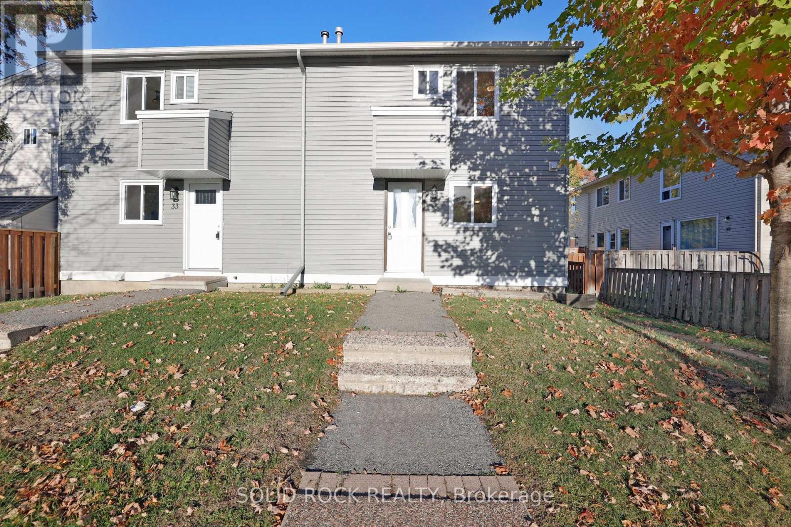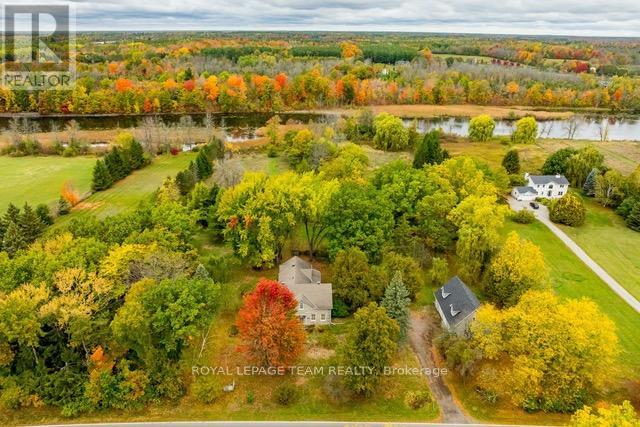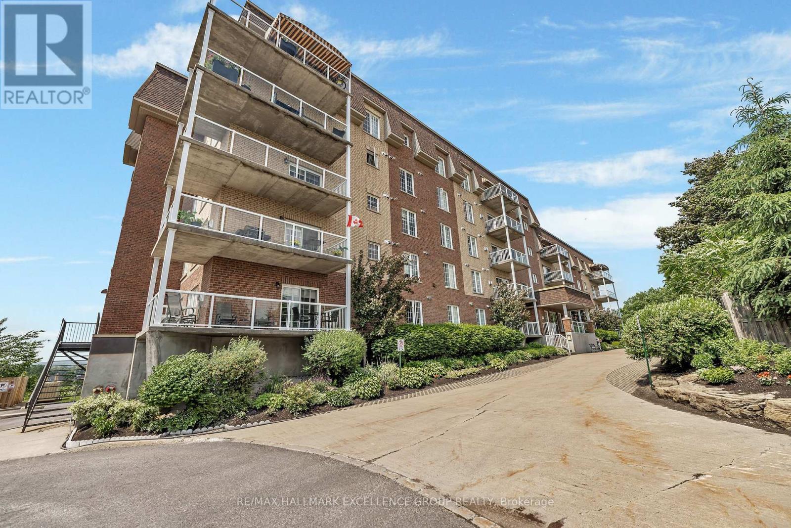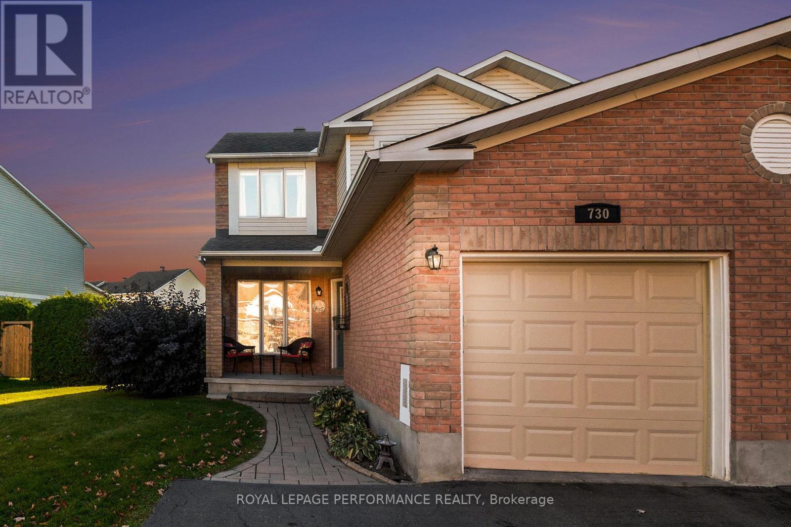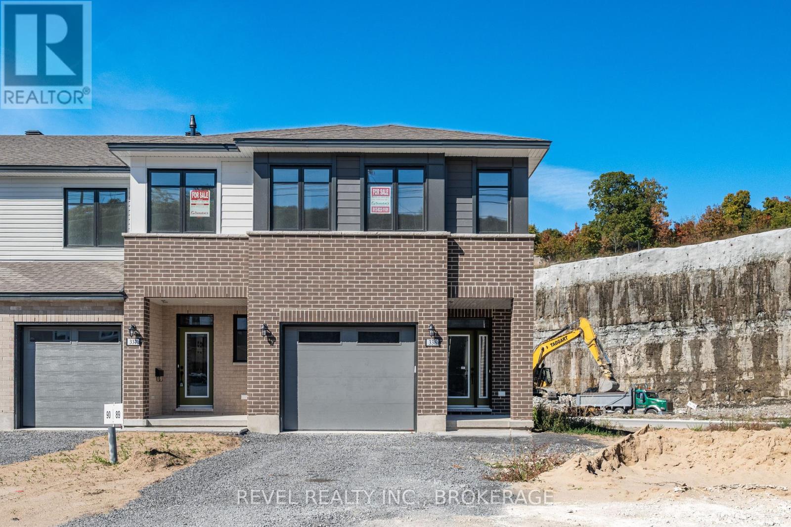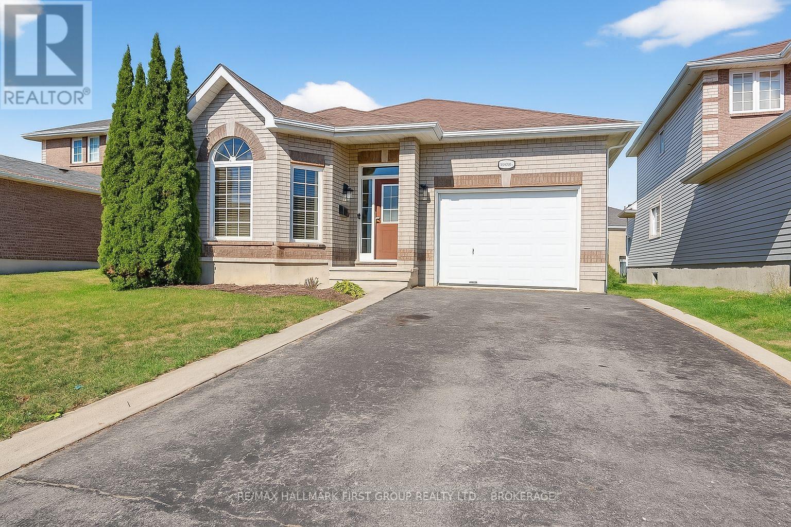- Houseful
- ON
- Leeds and the Thousand Islands
- K0H
- 310 Berryton Rd
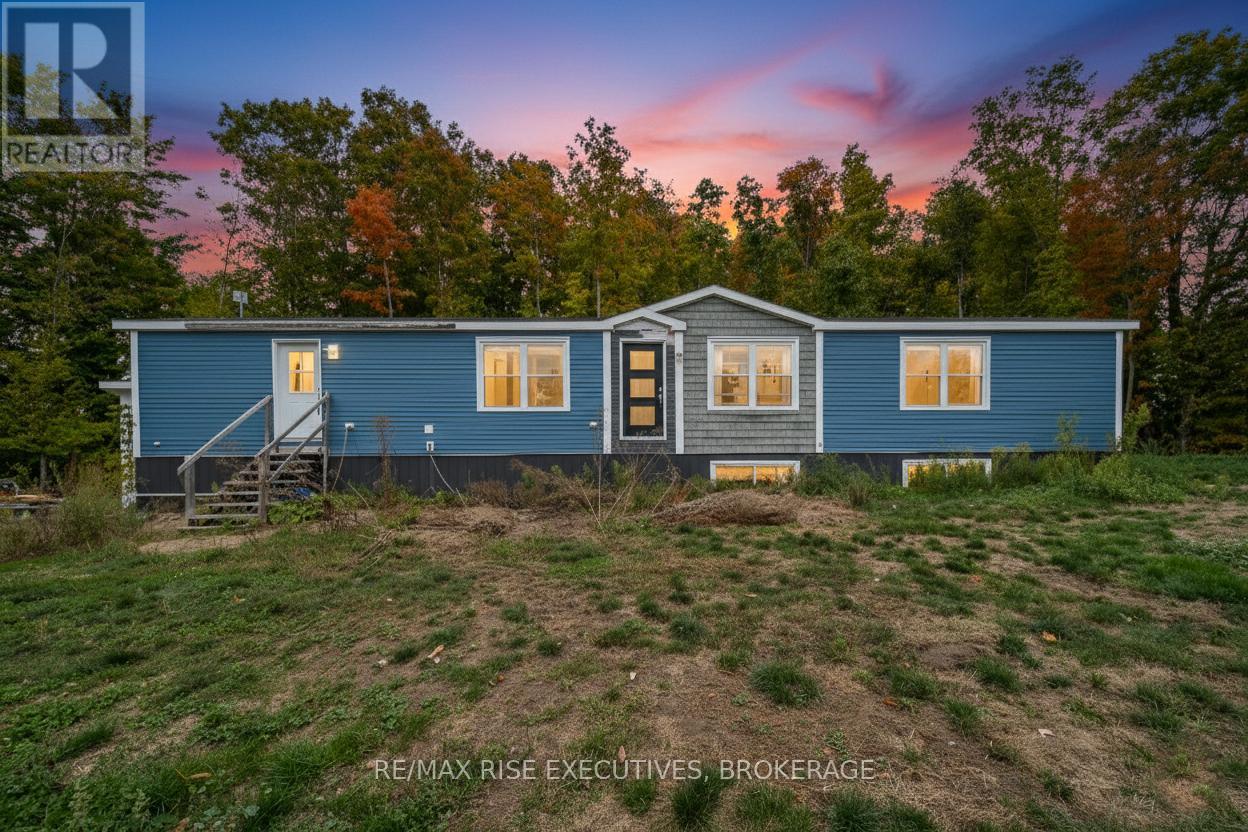
310 Berryton Rd
310 Berryton Rd
Highlights
Description
- Time on Housefulnew 5 hours
- Property typeSingle family
- StyleBungalow
- Median school Score
- Mortgage payment
If you've been dreaming of a home that feels brand new and perfectly peaceful, this beautiful bungalow is the one to see. Welcome to 310 Berryton Road. As you step through the front door, you're greeted by a bright, spacious entryway with plenty of room for coats, shoes, and that first impression of comfort and openness. From here, you move into the main hallway, where a full four-piece bathroom sits conveniently to your left. Continuing forward, the home opens up into an open-concept living space. Large windows fill the room with natural light, giving it a warm and inviting feel. The living room flows seamlessly into the kitchen, a perfect setup for entertaining or simply spending time with family. The kitchen features a large island, modern appliances, and ample counter space for cooking and gathering. Down the hall, you'll find the large primary bedroom, a peaceful retreat complete with a walk-in closet and a private ensuite bathroom. Before heading downstairs, you'll pass the laundry space still on the main floor, conveniently placed for easy access. The fully finished lower level (ICF foundation) surprises you with its size, tall 9-foot ceilings, large windows that let in plenty of natural light, a spacious rec room, and two additional bedrooms that make this level both functional and comfortable. A separate entrance allows for in-law suite potential as well. This three-year-old build sits on over an acre of land, offering the best of country living while still being just minutes from Seeley's Bay and a short 15-minute drive to Gananoque. Come see 310 Berryton Road for yourself, where comfort, space, and country charm come together beautifully. Schedule your viewing today! (id:63267)
Home overview
- Cooling Wall unit
- Heat source Electric
- Heat type Heat pump
- Sewer/ septic Septic system
- # total stories 1
- # parking spaces 6
- # full baths 2
- # total bathrooms 2.0
- # of above grade bedrooms 3
- Subdivision 824 - rear of leeds - lansdowne twp
- View View
- Directions 1977752
- Lot size (acres) 0.0
- Listing # X12456549
- Property sub type Single family residence
- Status Active
- 2nd bedroom 2.99m X 3.96m
Level: Basement - Utility 2.29m X 3.63m
Level: Basement - Recreational room / games room 4.2m X 6.96m
Level: Basement - 3rd bedroom 2.99m X 3.88m
Level: Basement - Living room 4.45m X 3.14m
Level: Main - Bathroom 1.57m X 2.52m
Level: Main - Kitchen 4.45m X 3.14m
Level: Main - Dining room 4.45m X 2.2m
Level: Main - Primary bedroom 4.47m X 3.23m
Level: Main - Bathroom 2.59m X 1.88m
Level: Main - Mudroom 2.75m X 3.04m
Level: Main
- Listing source url Https://www.realtor.ca/real-estate/28976770/310-berryton-road-leeds-and-the-thousand-islands-824-rear-of-leeds-lansdowne-twp
- Listing type identifier Idx

$-1,106
/ Month

