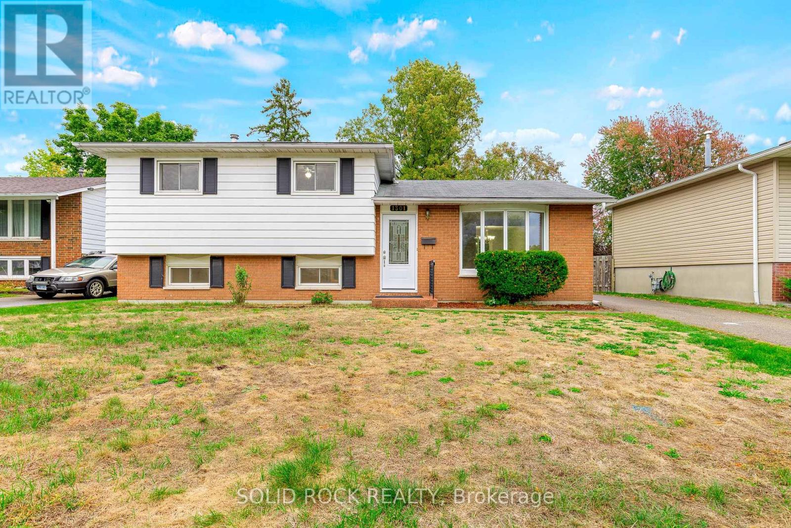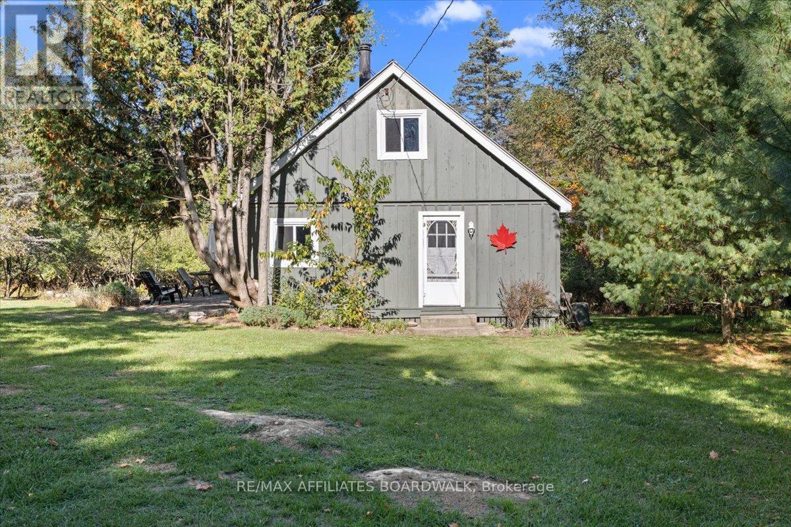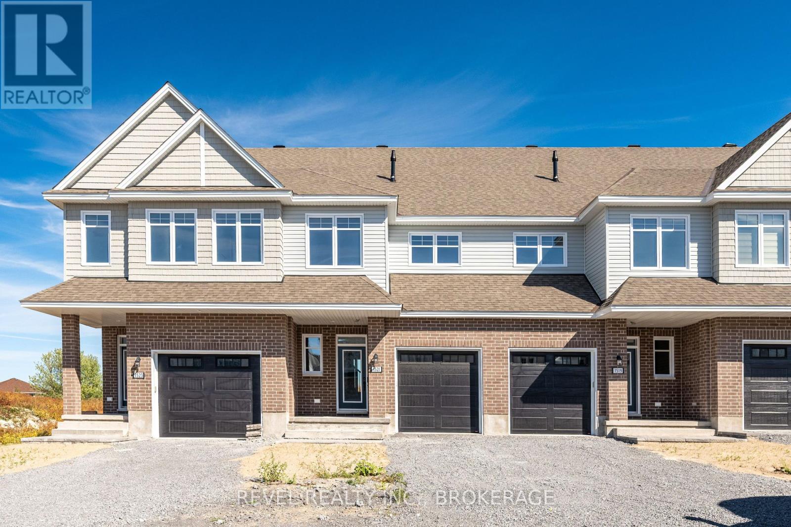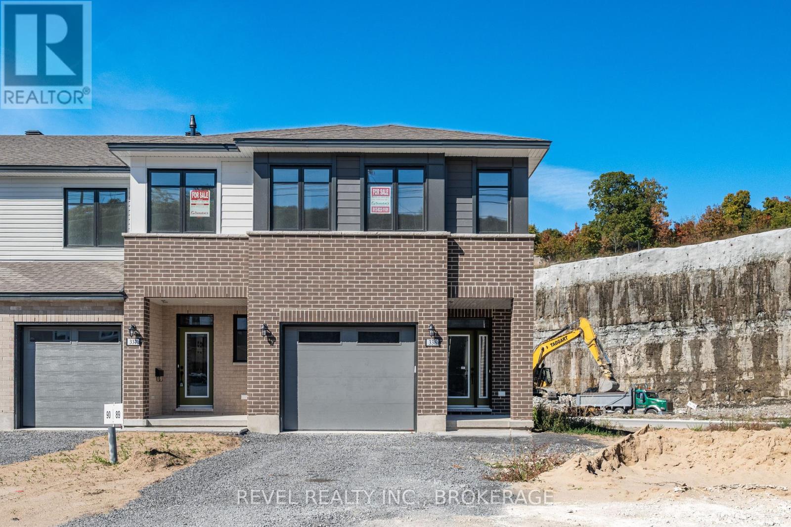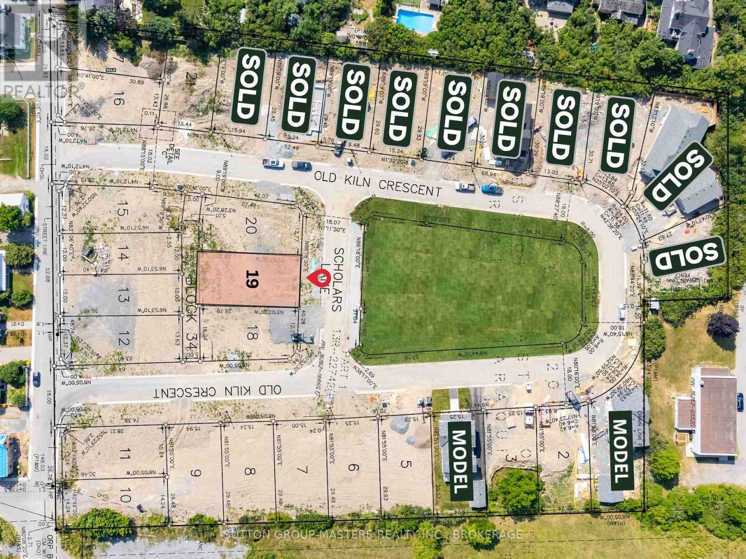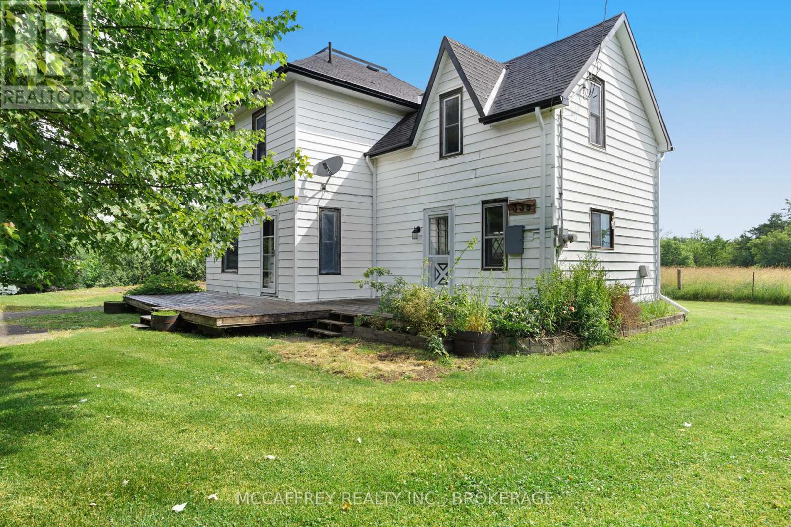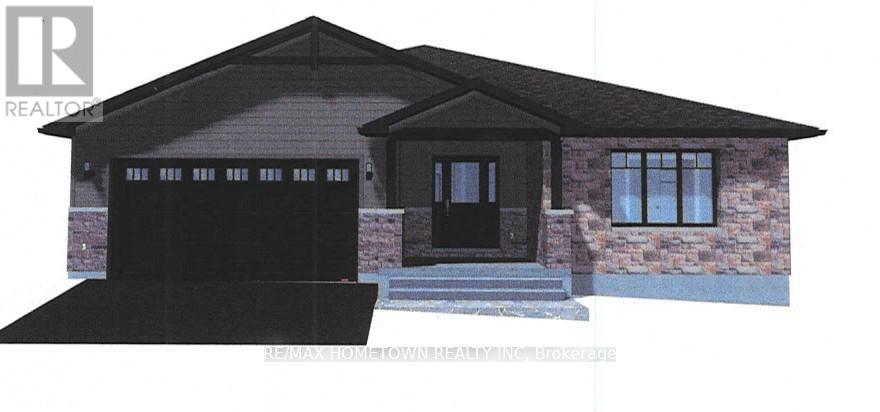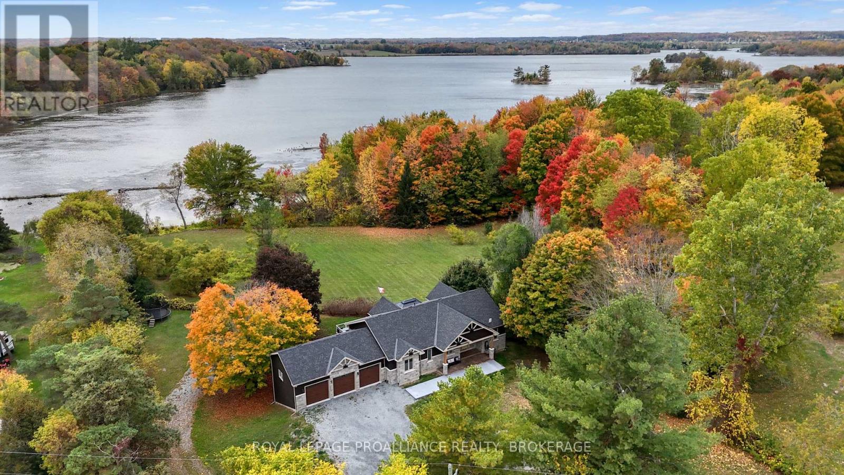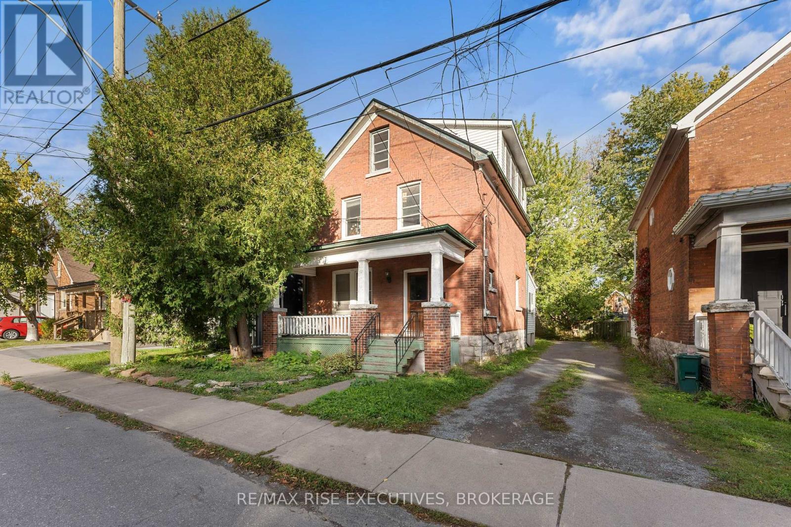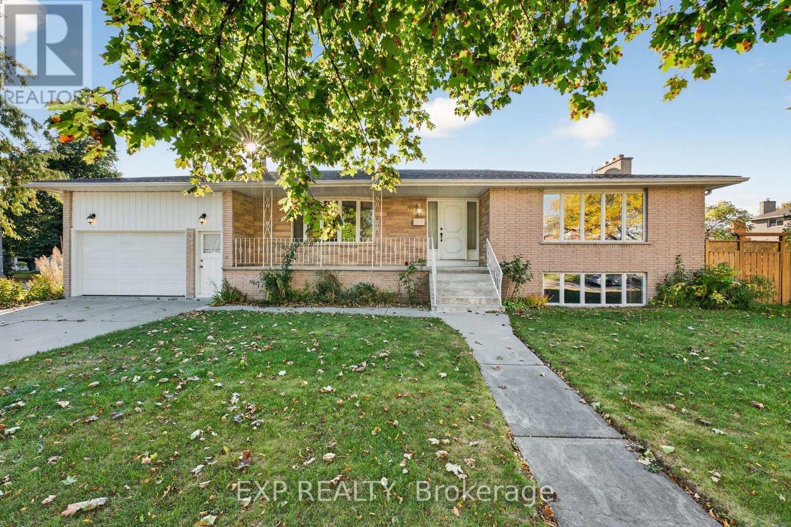- Houseful
- ON
- Leeds and the Thousand Islands
- K0E
- 912 Moonlight Ln
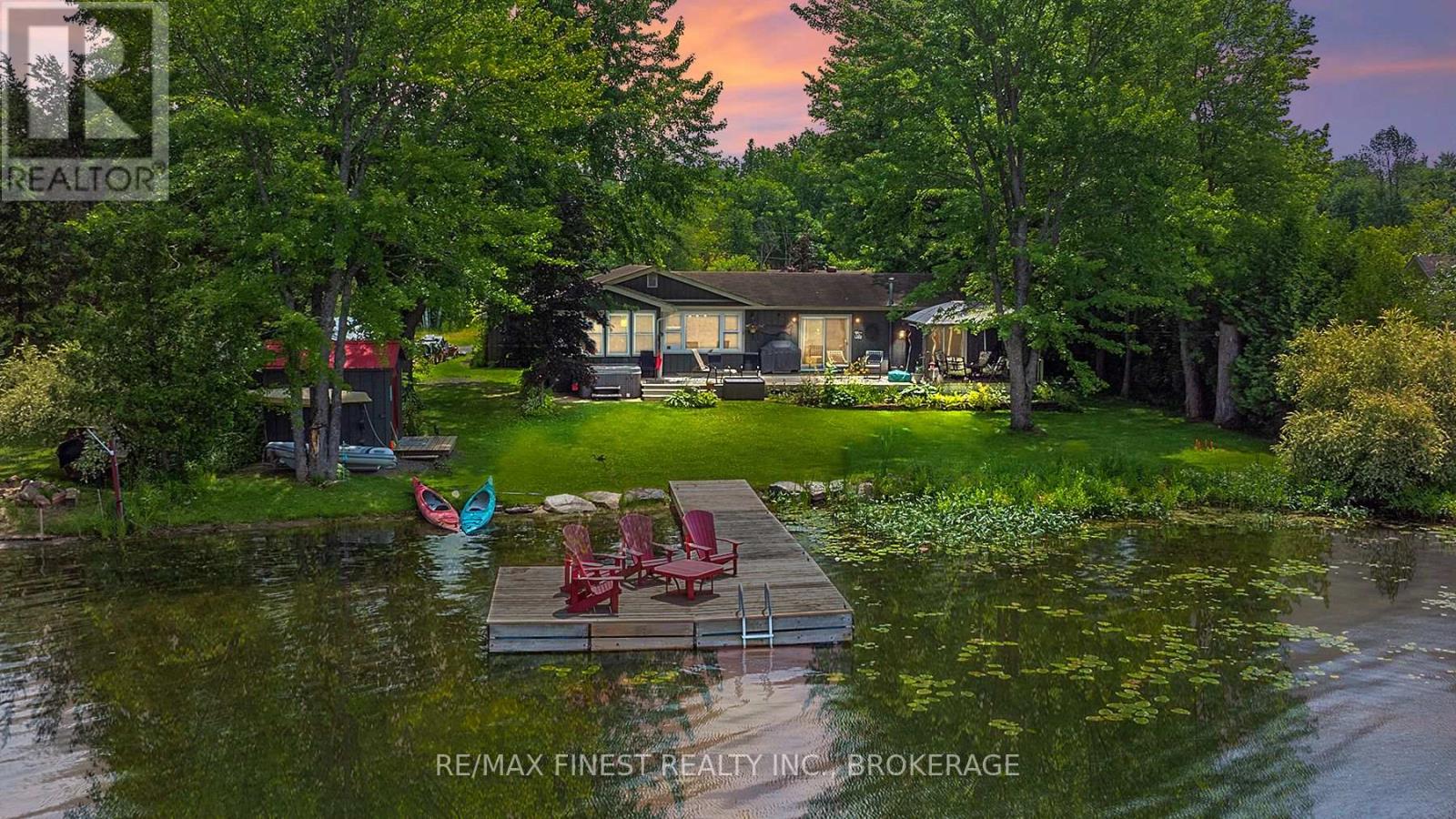
912 Moonlight Ln
912 Moonlight Ln
Highlights
Description
- Time on Housefulnew 34 hours
- Property typeSingle family
- StyleBungalow
- Median school Score
- Mortgage payment
Welcome to 912 Moonlight Lane, with approximately 100 feet of deeded water access and a dock tucked along the peaceful shores of Killenbeck Lake, a spot known for its great bass and pike fishing, quiet mornings, and direct access to Charleston Lake Provincial Park makes this home ideal for outdoor living. This three-bedroom home has been lovingly cared for by the same owners for nearly 20 years, and now its time for them to turn the page and for someone new to start their next chapter here. You can almost hear the stories this place could tell: campfires by the water, family BBQs, long swims, and lazy afternoons fishing. The memories made here are ready to become yours. The kitchen and bathroom have already been updated, so you can settle in with ease. Inside, you'll find high ceilings, three walkouts, and views that remind you why you chose the lake life. Step outside to a large garage/workshop, hot tub, multiple sheds, and lush gardens, with plenty of parking for when friends and family drop by. Why wait? Your waterfront story starts right here. (id:63267)
Home overview
- Heat source Electric
- Heat type Baseboard heaters
- Sewer/ septic Septic system
- # total stories 1
- # parking spaces 8
- Has garage (y/n) Yes
- # full baths 1
- # total bathrooms 1.0
- # of above grade bedrooms 3
- Has fireplace (y/n) Yes
- Community features Fishing
- Subdivision 03 - lansdowne village
- View Lake view, view of water, direct water view
- Water body name Killenbeck lake
- Lot desc Landscaped
- Lot size (acres) 0.0
- Listing # X12453953
- Property sub type Single family residence
- Status Active
- Bathroom 2.71m X 2.63m
Level: Main - Library 3.46m X 2.82m
Level: Main - Bedroom 3.46m X 3.87m
Level: Main - Kitchen 3.75m X 3.71m
Level: Main - Living room 5.48m X 5.81m
Level: Main - Office 3.68m X 2.21m
Level: Main - Primary bedroom 3.19m X 3.4m
Level: Main - Dining room 3.19m X 5.53m
Level: Main - 3rd bedroom 3.68m X 3.49m
Level: Main
- Listing source url Https://www.realtor.ca/real-estate/28971002/912-moonlight-lane-lansdowne-village-03-lansdowne-village
- Listing type identifier Idx

$-1,653
/ Month

