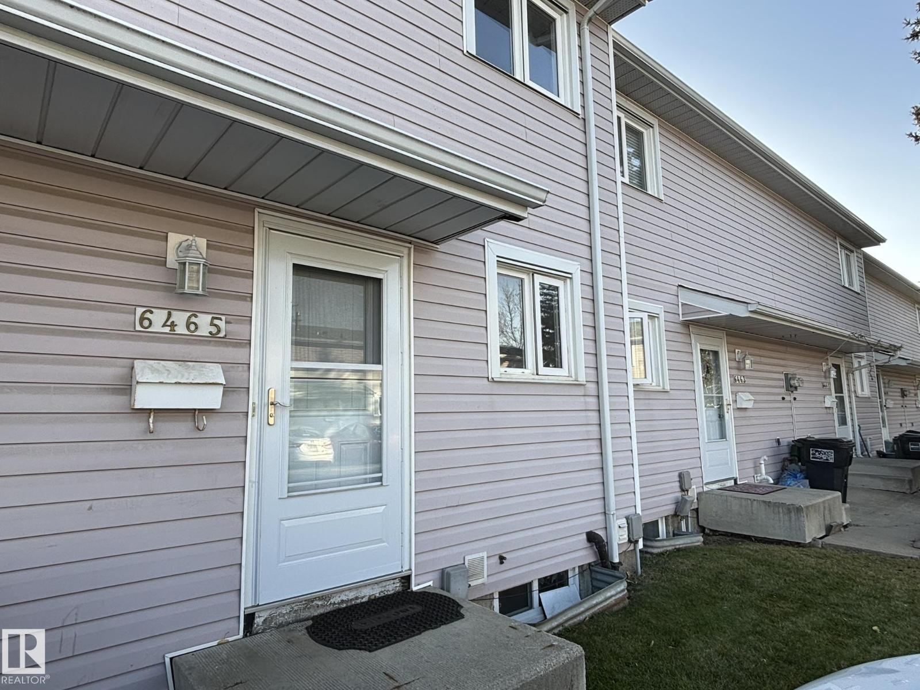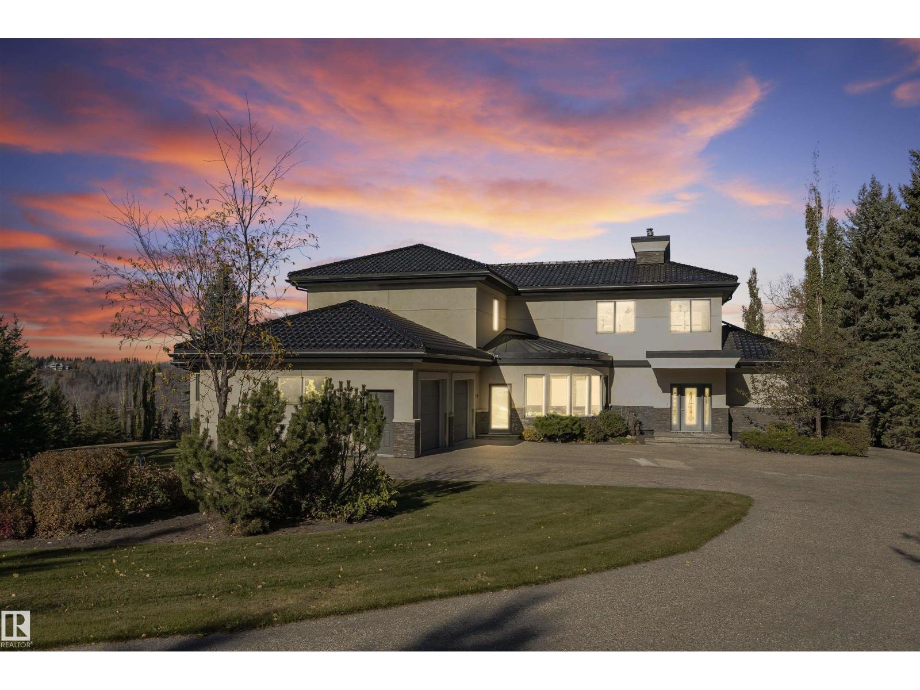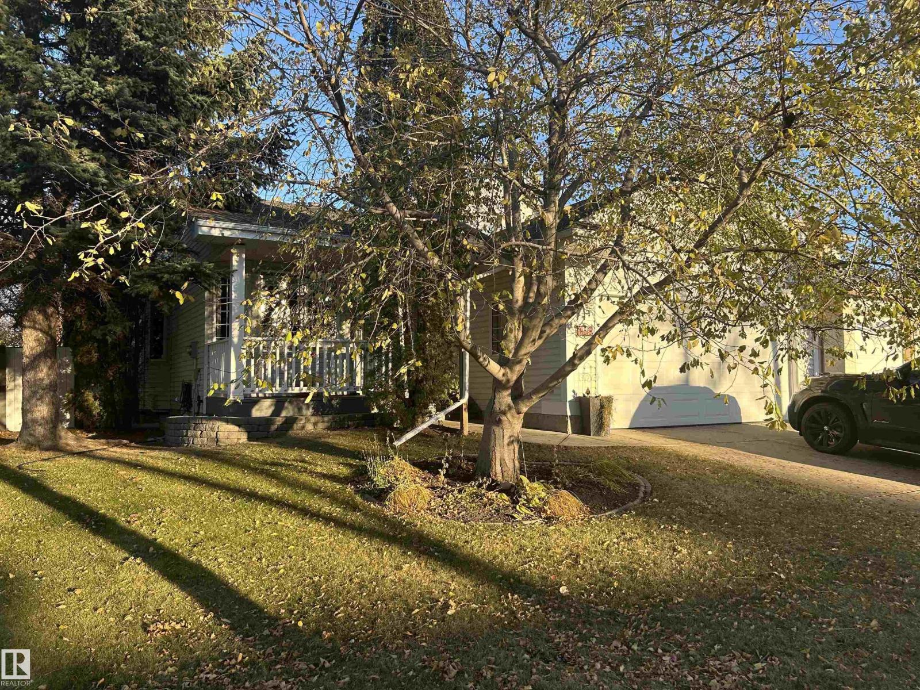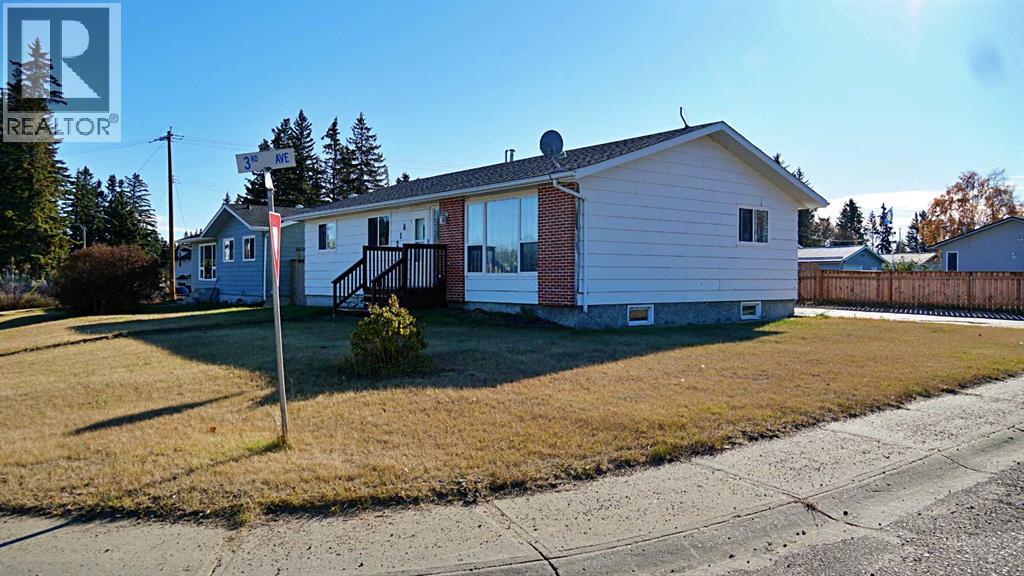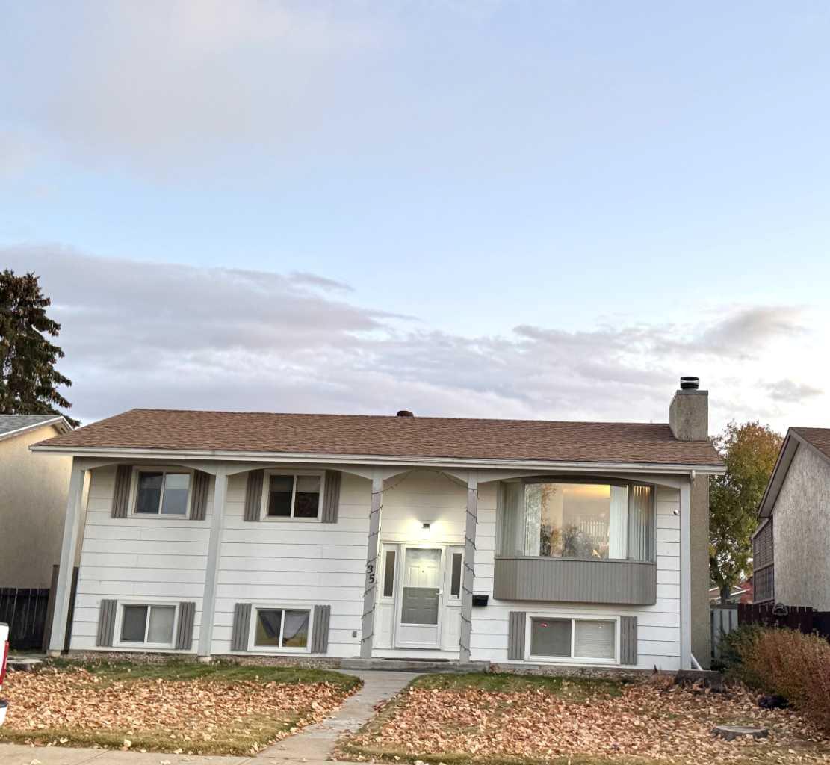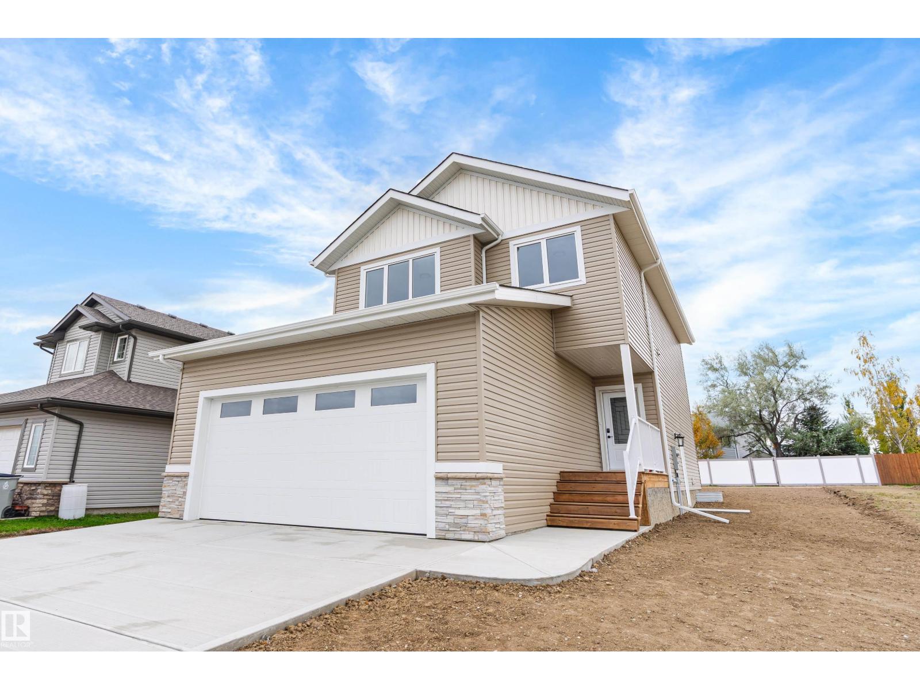
Highlights
Description
- Home value ($/Sqft)$299/Sqft
- Time on Houseful11 days
- Property typeSingle family
- Median school Score
- Year built2025
- Mortgage payment
Welcome to this stunning new 2-storey home in Pepin's Point, Legal! Nestled on a large lot near parks and trails with alley access, this home offers privacy and nature. The bright, open-concept main floor features a modern kitchen with quartz counters, island, walk-in pantry, and premium appliances. The living room centers around a sleek tile fireplace. A half bath off the garage adds convenience. Upstairs: 3 spacious bedrooms, 4-piece bath, large laundry includes washer and dryer, in addition to a bonus room. The primary suite boasts a 5-piece ensuite and walk-in closet. The basement has a separate side entry and is roughed in for a future suite. Oversized garage includes high ceilings, floor drain, and heat rough-ins. Enjoy the rear deck, equipped with a natural gas hookup for BBQ. Interior upgrades: luxury vinyl plank, plush carpet, quartz, and custom MDF shelving. Built by Westbrook Developments, this home blends quality, comfort, and family living. Move in this fall! (id:63267)
Home overview
- Heat type Forced air
- # total stories 2
- Has garage (y/n) Yes
- # full baths 2
- # half baths 1
- # total bathrooms 3.0
- # of above grade bedrooms 3
- Subdivision Legal
- Lot size (acres) 0.0
- Building size 1764
- Listing # E4461692
- Property sub type Single family residence
- Status Active
- Living room 4.62m X 3.94m
Level: Main - Dining room 3.1m X 3.05m
Level: Main - Kitchen 3.94m X 3.05m
Level: Main - 3rd bedroom 3.99m X 3m
Level: Upper - 2nd bedroom 3.81m X 3m
Level: Upper - Laundry 1.65m X 2.87m
Level: Upper - Bonus room 3.51m X 3.89m
Level: Upper - Primary bedroom 3.81m X 3.89m
Level: Upper
- Listing source url Https://www.realtor.ca/real-estate/28977641/5121-53a-av-legal-legal
- Listing type identifier Idx

$-1,408
/ Month



