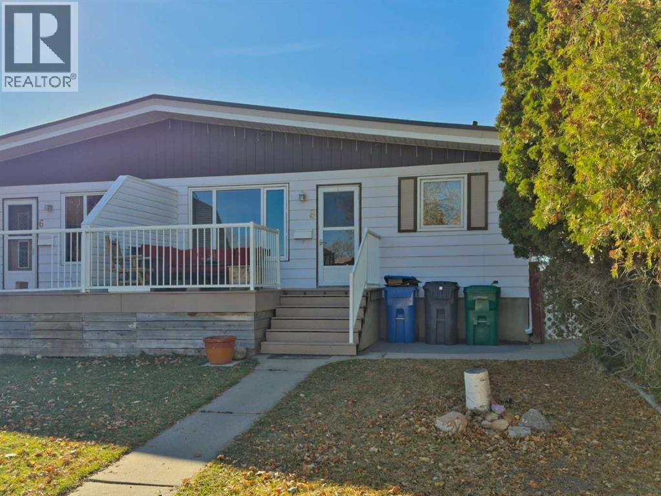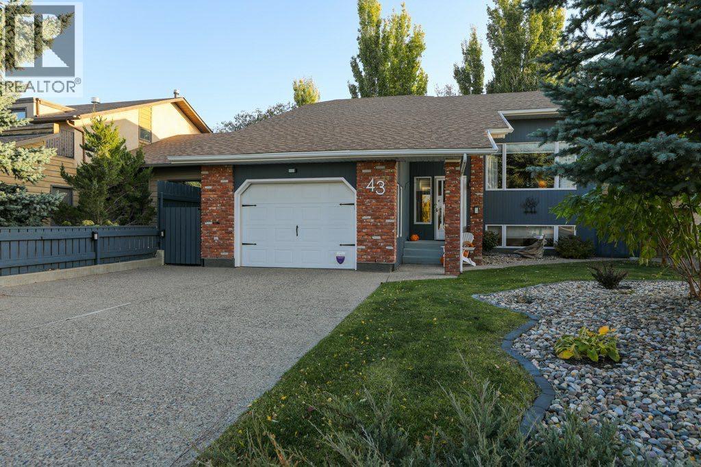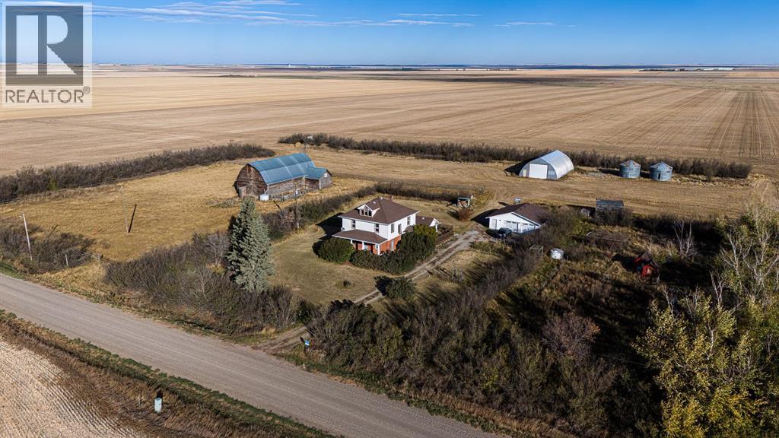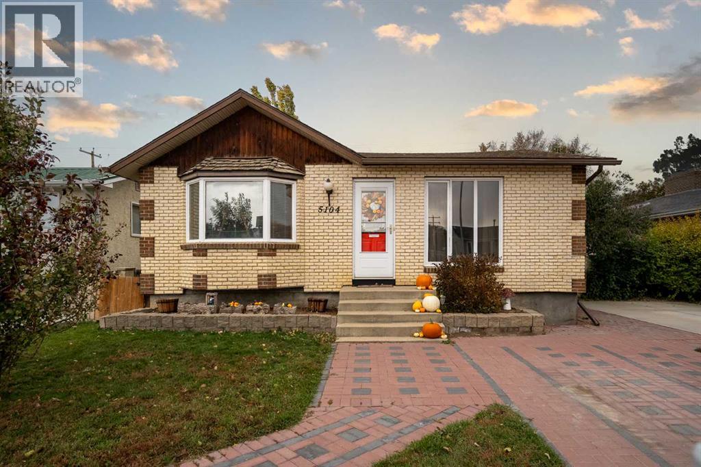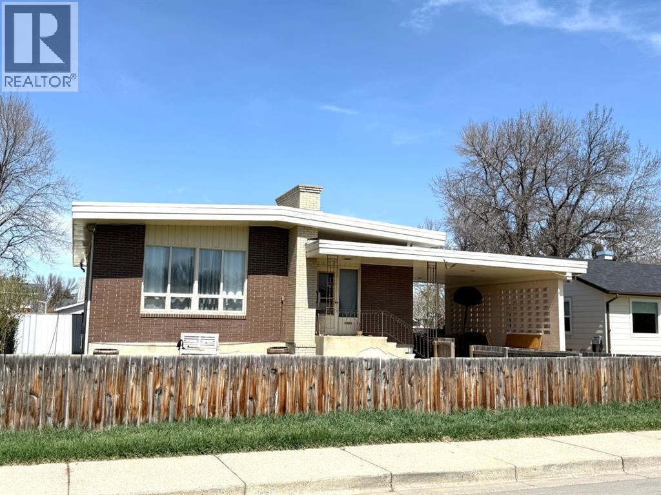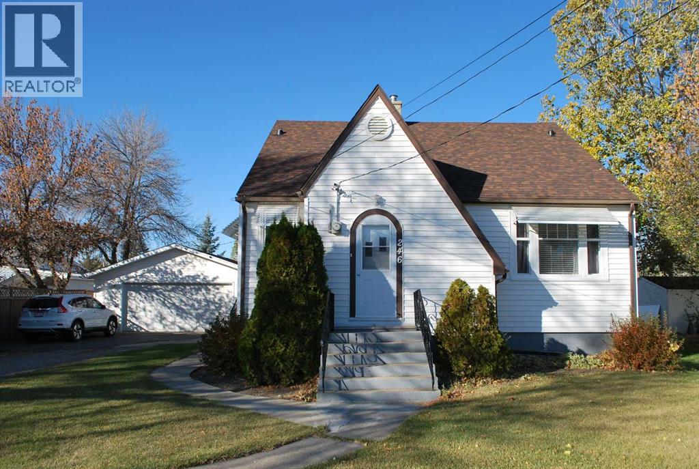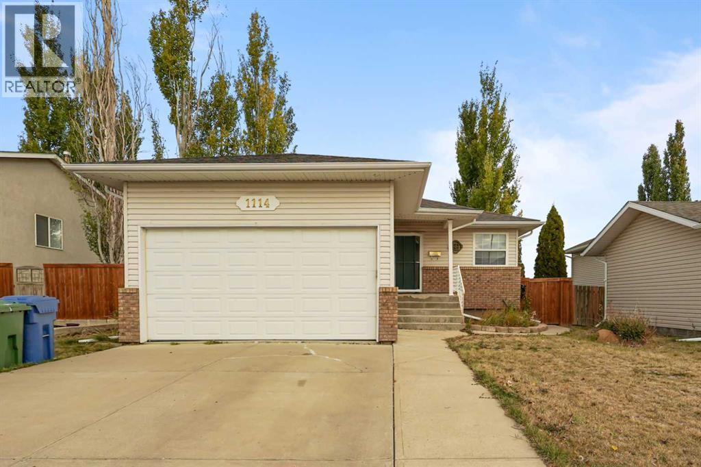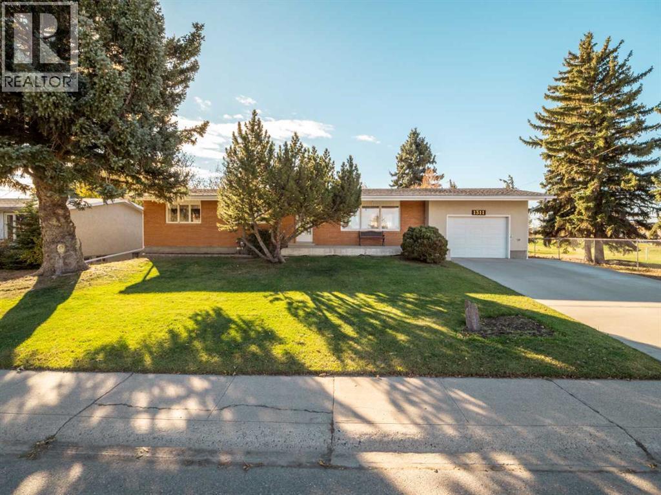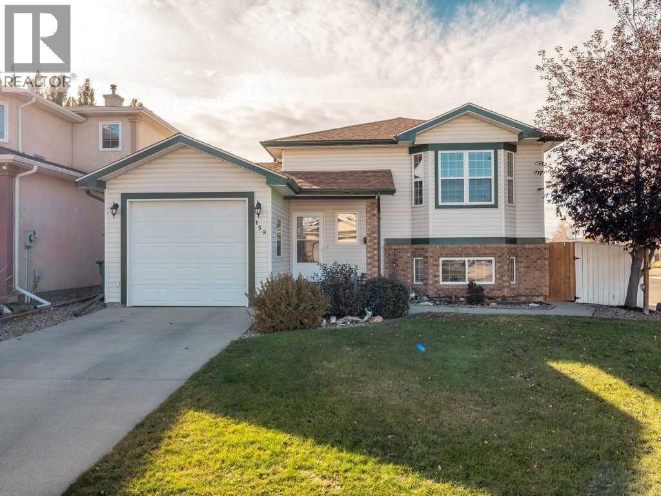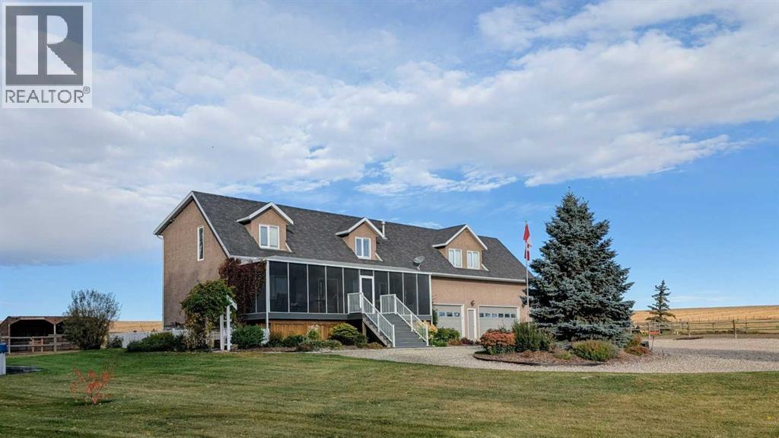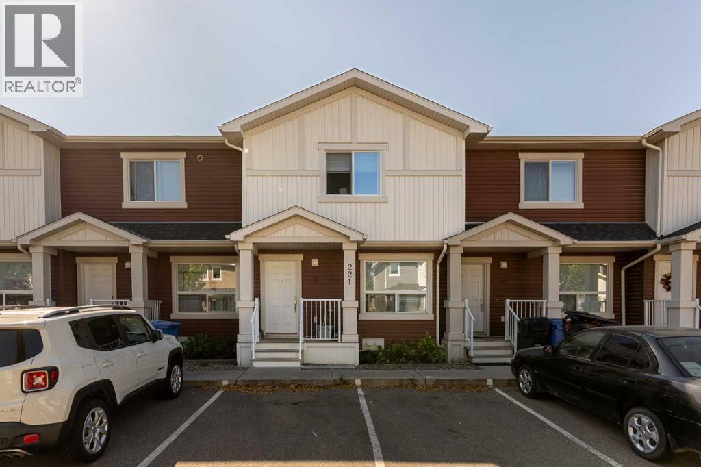- Houseful
- AB
- Lethbridge
- Downtown Lethbridge
- 1 Edgemoor Way W
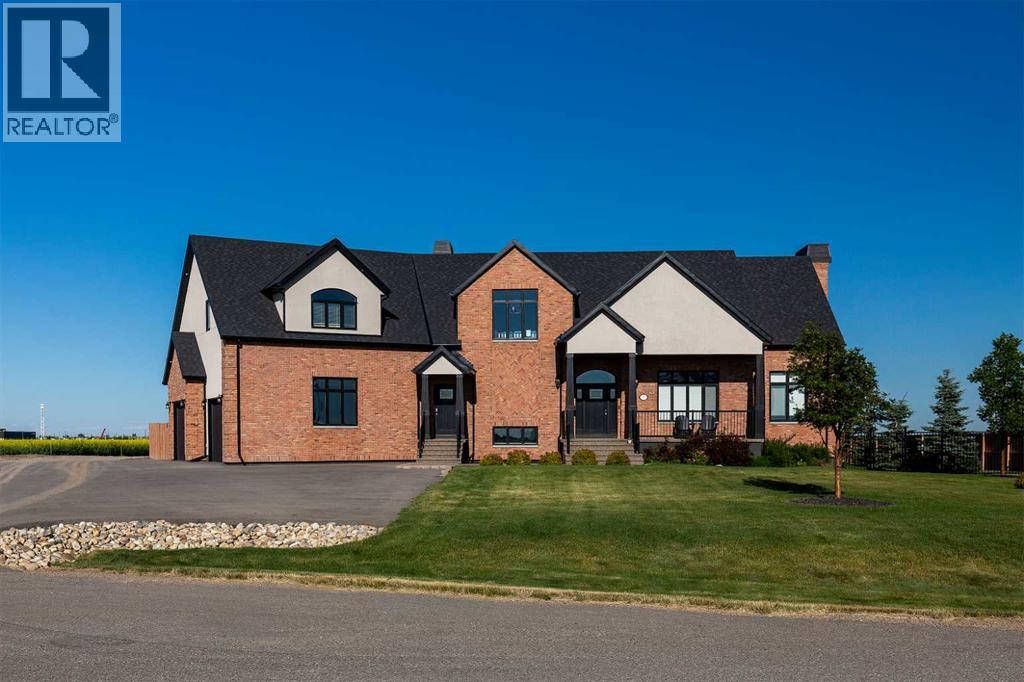
Highlights
Description
- Home value ($/Sqft)$511/Sqft
- Time on Houseful102 days
- Property typeSingle family
- Neighbourhood
- Median school Score
- Lot size1.10 Acres
- Year built2019
- Garage spaces5
- Mortgage payment
Tucked into the prestigious Edgemoor subdivision, this stunning estate offers the best of both worlds—quiet country living just minutes from West Lethbridge. Set on 1.1 acres of beautifully landscaped land with views of the coulees, mountains, and open fields, it’s hard to beat this location—or the lifestyle that comes with it.The main home is over 5,600 sq. ft. of thoughtfully finished space, with 10-foot ceilings on the main floor and 9-foot ceilings in the basement. Built with brick and stucco, and finished with granite countertops, stainless steel appliances, vinyl plank flooring, and four fireplaces, this home is as comfortable as it is elegant.The layout is ideal for families and entertaining, with a large chef’s kitchen featuring a central island and plenty of storage. Just off the kitchen are spacious main living areas, a sitting room, bright home office, and main-floor laundry/mudroom. The primary suite is a private retreat with its own granite-framed fireplace and a beautifully finished 5-piece ensuite.Upstairs, you’ll find a huge rec room with a fireplace and two oversized bedrooms—each 16' x 23'—perfect for kids or extended family visiting from out of town. Downstairs, the finished basement includes a massive family room with another fireplace, additional bedrooms, storage, and space to stretch out.Out back, a separate carriage house offers even more flexibility. With a double and single garage below and a 2-bedroom legal suite + office/storage/potential for a bachelor suite above, it’s perfect for multi-generational living, guests, or rental income.The property is fully landscaped with trees, underground sprinklers, and privacy throughout. Both the main house and carriage suite are equipped with fire suppression systems and connected to Telus fibre optic internet for fast, reliable service.Whether you're raising a family, working from home, hosting long-term guests, or just looking for breathing room close to town—this home offers space, c omfort, and endless possibilities. (id:63267)
Home overview
- Cooling Central air conditioning
- Heat source Natural gas
- Heat type Central heating
- # total stories 2
- Construction materials Wood frame
- Fencing Fence
- # garage spaces 5
- # parking spaces 5
- Has garage (y/n) Yes
- # full baths 3
- # half baths 1
- # total bathrooms 4.0
- # of above grade bedrooms 5
- Flooring Carpeted, vinyl plank
- Has fireplace (y/n) Yes
- Directions 2239293
- Lot desc Landscaped, lawn
- Lot dimensions 1.1
- Lot size (acres) 1.1
- Building size 3910
- Listing # A2238937
- Property sub type Single family residence
- Status Active
- Bathroom (# of pieces - 4) Measurements not available
Level: Lower - Family room 5.587m X 10.54m
Level: Lower - Bedroom 4.724m X 3.277m
Level: Lower - Other 8.025m X 3.862m
Level: Lower - Bedroom 4.014m X 4.292m
Level: Lower - Bathroom (# of pieces - 2) Measurements not available
Level: Main - Primary bedroom 4.852m X 3.962m
Level: Main - Study 3.987m X 4.572m
Level: Main - Kitchen 4.139m X 4.596m
Level: Main - Office 3.377m X 3.225m
Level: Main - Living room 3.834m X 5.944m
Level: Main - Bathroom (# of pieces - 5) Measurements not available
Level: Main - Dining room 2.691m X 3.834m
Level: Main - Bathroom (# of pieces - 4) Measurements not available
Level: Upper - Media room 10.186m X 4.852m
Level: Upper - Bedroom 7.215m X 4.901m
Level: Upper - Family room 7.644m X 5.816m
Level: Upper - Bedroom 7.187m X 4.929m
Level: Upper
- Listing source url Https://www.realtor.ca/real-estate/28595156/1-edgemoor-way-w-lethbridge
- Listing type identifier Idx

$-5,333
/ Month

