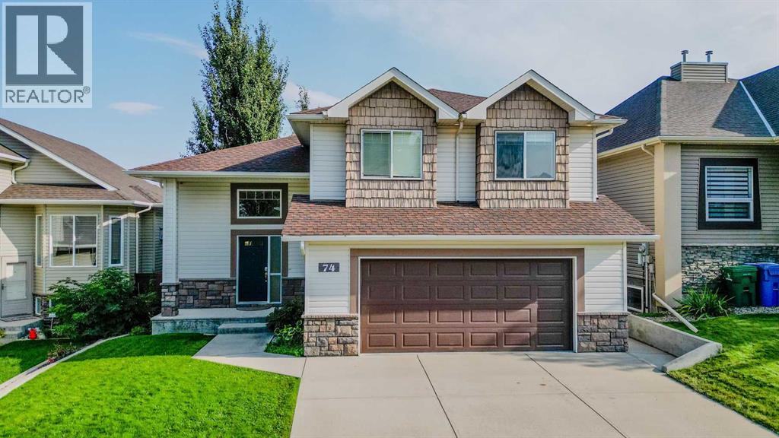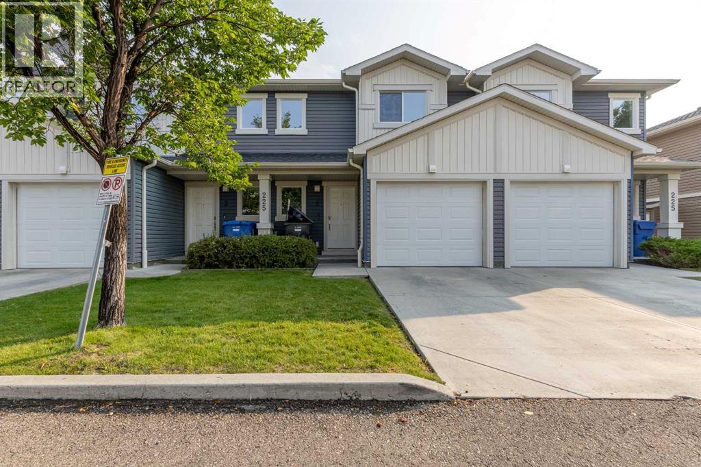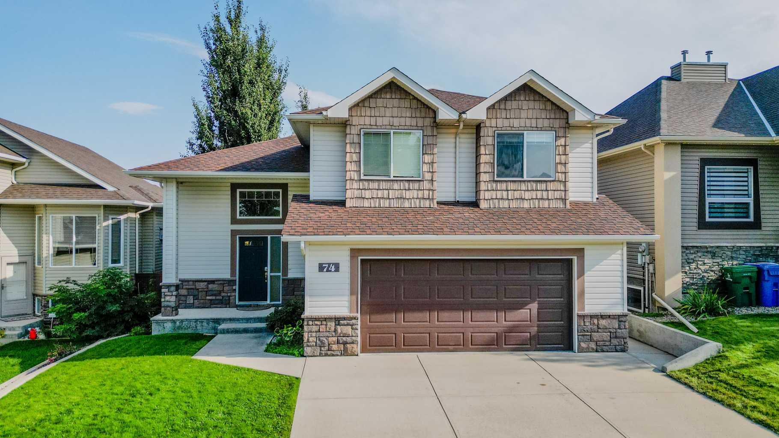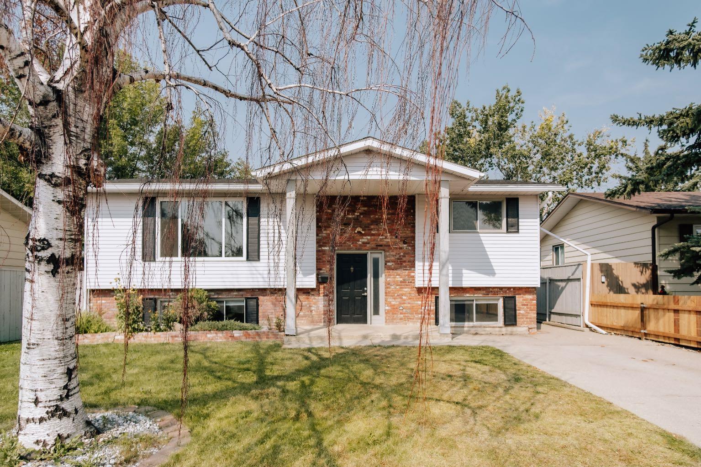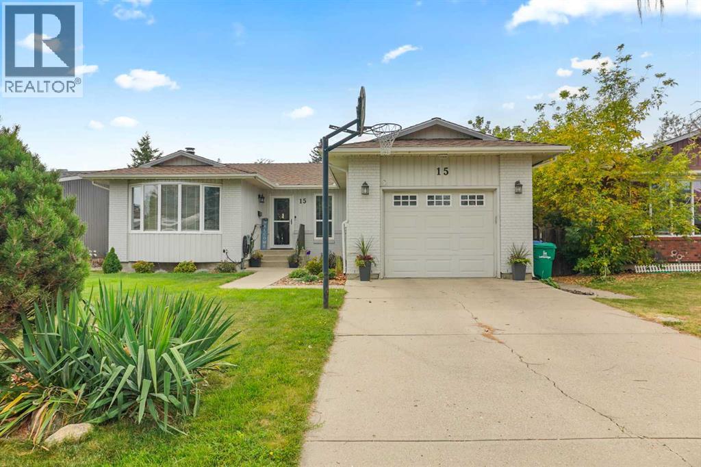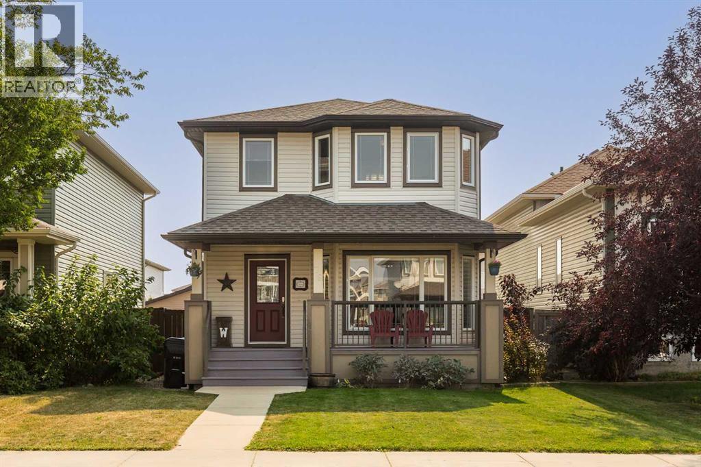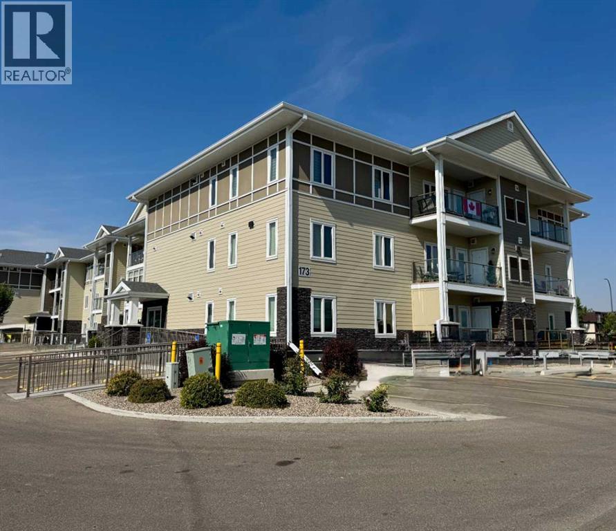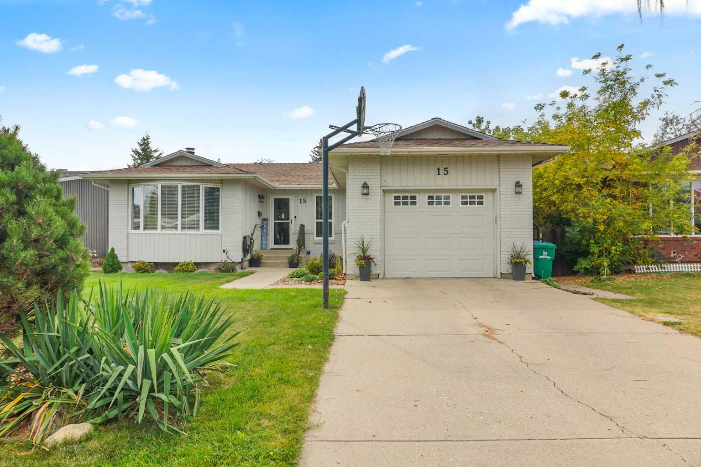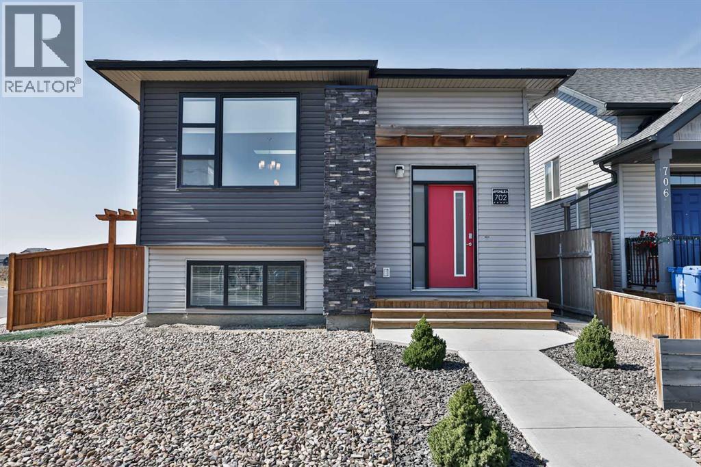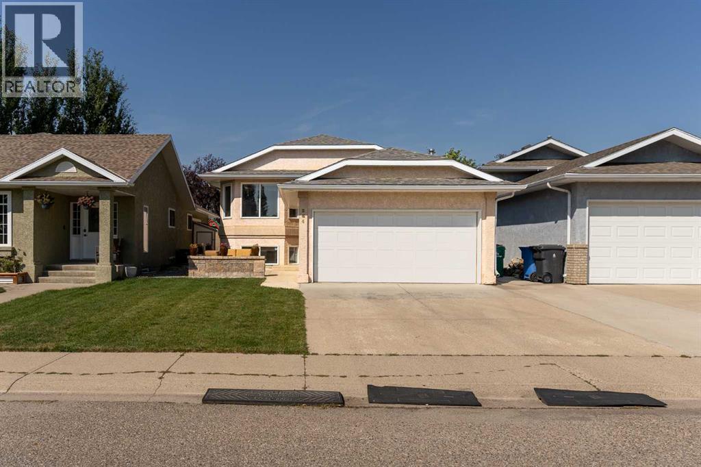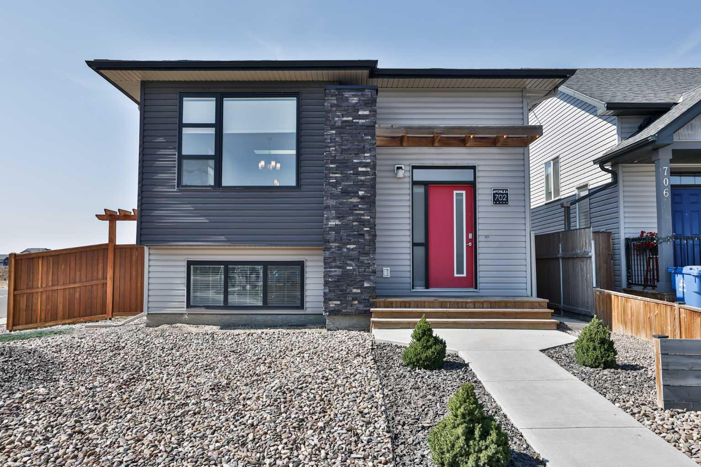- Houseful
- AB
- Lethbridge
- St. Edwards
- 10 Avenue N Unit 1011
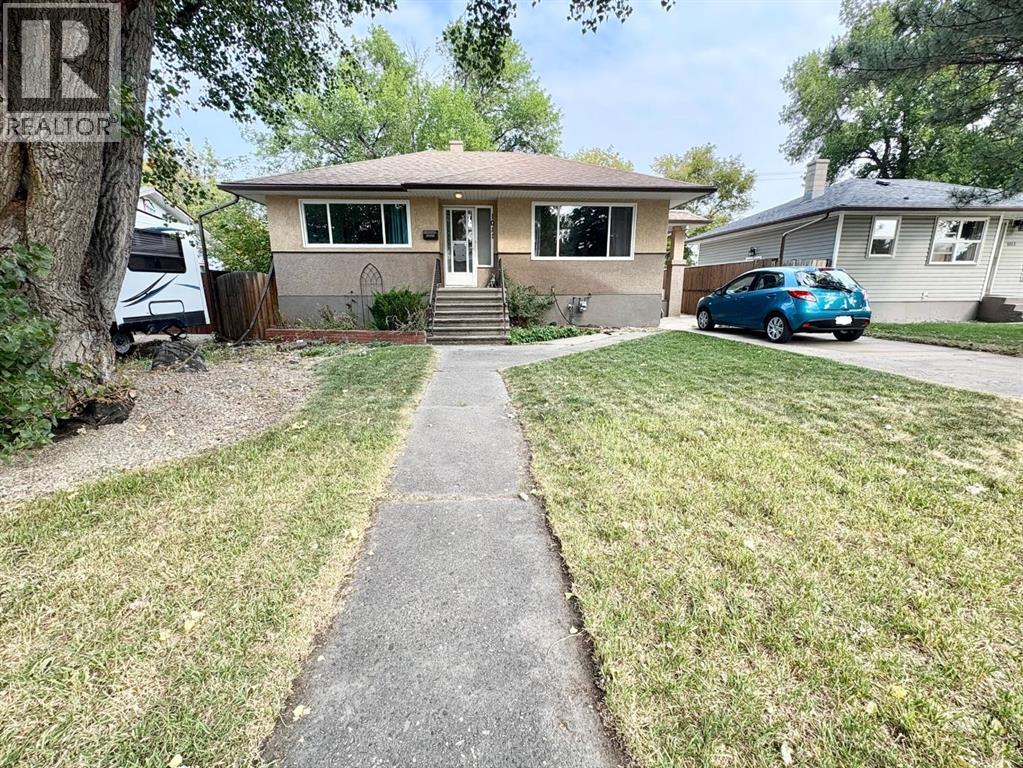
Highlights
This home is
10%
Time on Houseful
6 hours
School rated
5.8/10
Lethbridge
0.02%
Description
- Home value ($/Sqft)$450/Sqft
- Time on Housefulnew 6 hours
- Property typeSingle family
- StyleBungalow
- Neighbourhood
- Median school Score
- Year built1956
- Garage spaces2
- Mortgage payment
The complete package…including an amazing double door 28x28 garage with a 9’ door! Bring your lifted truck, we have room for it! 2012 renovations included shingles, soffit, fascia, windows, cabinets, paint, fixtures, 10x22 deck and most flooring. Beautiful original hardwood on the main level. This well kept 3 bedroom (could be 4), 2 bath home has a separate side entrance, an extra long driveway with additional RV parking out back. Being close to all levels of school, with quick access to Scenic Drive, downtown and the industrial park, this home could suit the whole family! (id:63267)
Home overview
Amenities / Utilities
- Cooling None
- Heat type Forced air
Exterior
- # total stories 1
- Fencing Fence
- # garage spaces 2
- # parking spaces 5
- Has garage (y/n) Yes
Interior
- # full baths 2
- # total bathrooms 2.0
- # of above grade bedrooms 3
- Flooring Carpeted, hardwood, linoleum
Location
- Subdivision St edwards
Lot/ Land Details
- Lot desc Lawn
- Lot dimensions 5902
Overview
- Lot size (acres) 0.13867481
- Building size 886
- Listing # A2255769
- Property sub type Single family residence
- Status Active
Rooms Information
metric
- Bedroom 6.654m X 3.149m
Level: Basement - Laundry 3.252m X 1.829m
Level: Basement - Family room 6.197m X 3.252m
Level: Basement - Other 3.252m X 2.134m
Level: Basement - Bathroom (# of pieces - 3) Level: Basement
- Other 4.167m X 3.481m
Level: Main - Bathroom (# of pieces - 4) Level: Main
- Primary bedroom 3.682m X 2.795m
Level: Main - Other 2.438m X 1.524m
Level: Main - Bedroom 3.353m X 2.947m
Level: Main - Living room 4.471m X 3.453m
Level: Main - Other 3.453m X 1.728m
Level: Main
SOA_HOUSEKEEPING_ATTRS
- Listing source url Https://www.realtor.ca/real-estate/28847782/1011-10-avenue-n-lethbridge-st-edwards
- Listing type identifier Idx
The Home Overview listing data and Property Description above are provided by the Canadian Real Estate Association (CREA). All other information is provided by Houseful and its affiliates.

Lock your rate with RBC pre-approval
Mortgage rate is for illustrative purposes only. Please check RBC.com/mortgages for the current mortgage rates
$-1,064
/ Month25 Years fixed, 20% down payment, % interest
$
$
$
%
$
%

Schedule a viewing
No obligation or purchase necessary, cancel at any time
Nearby Homes
Real estate & homes for sale nearby

