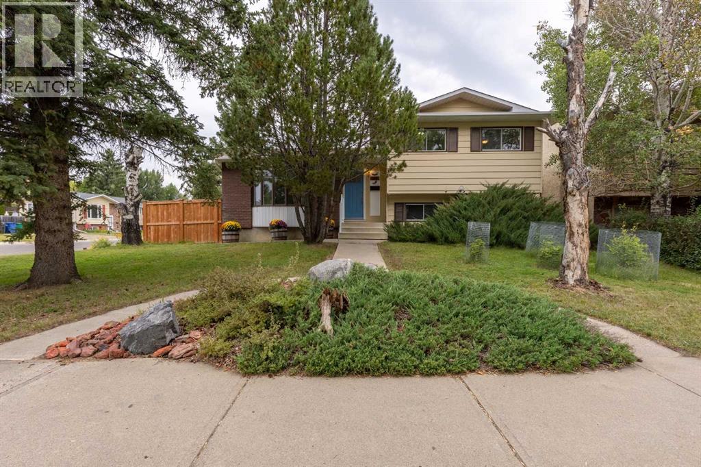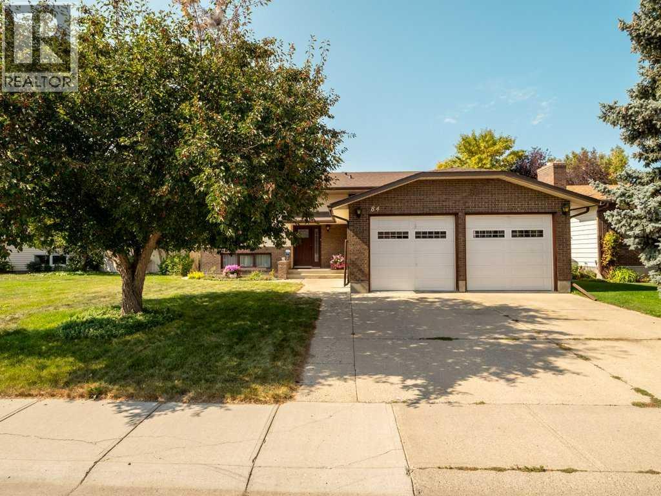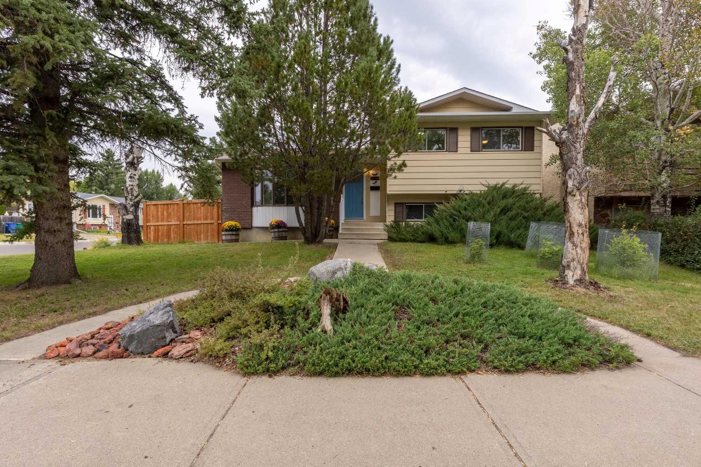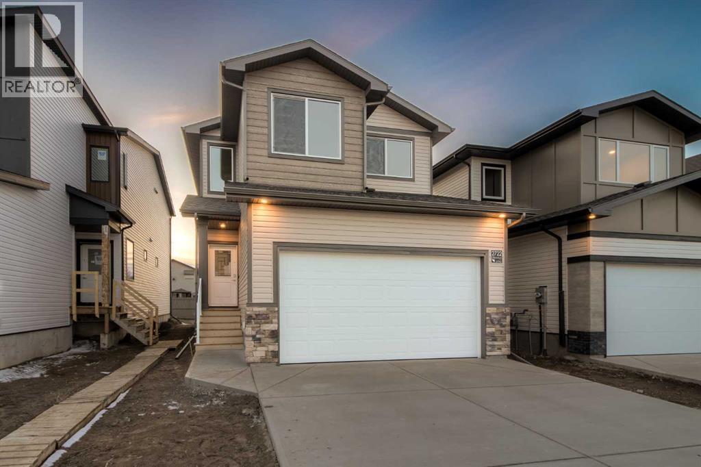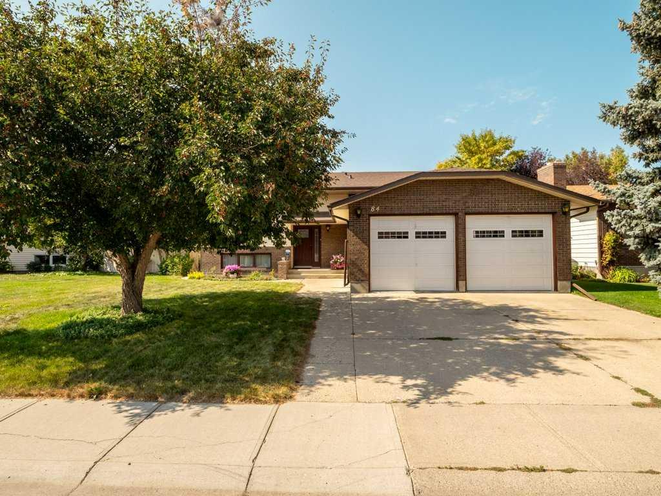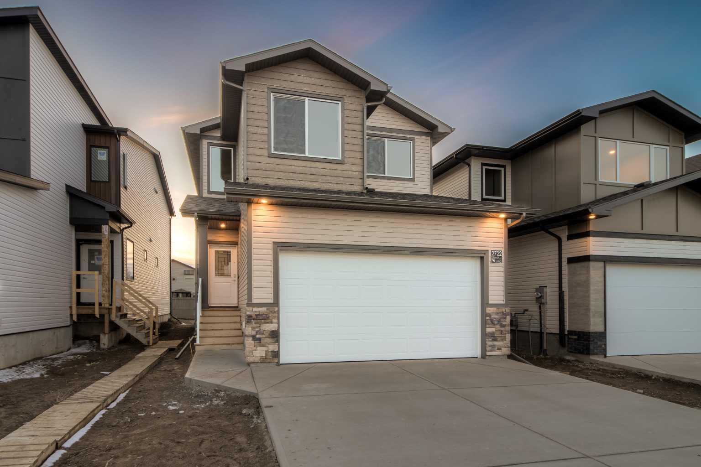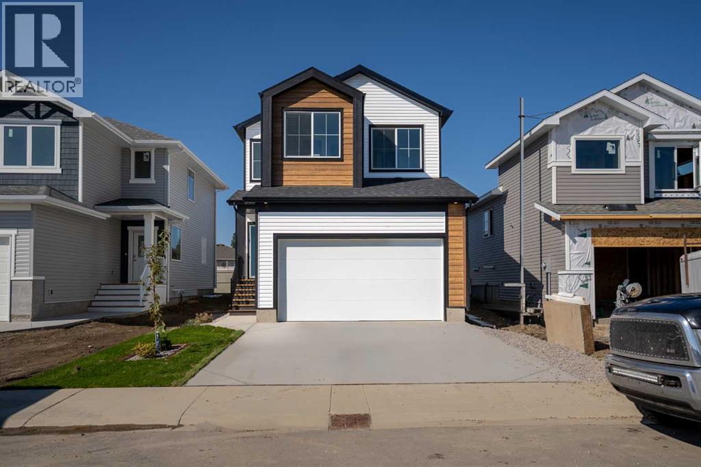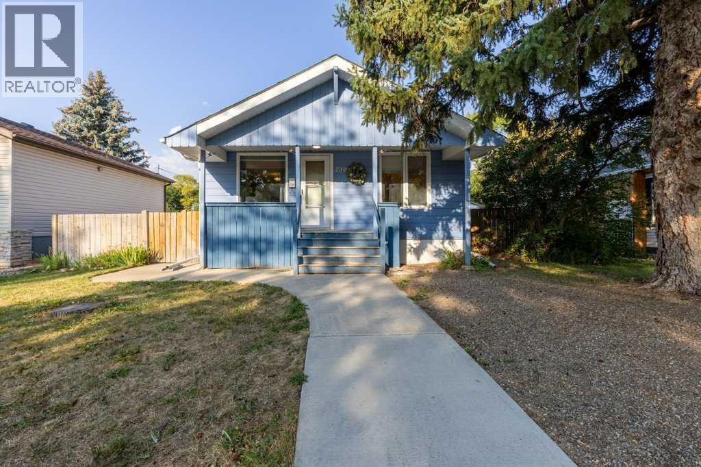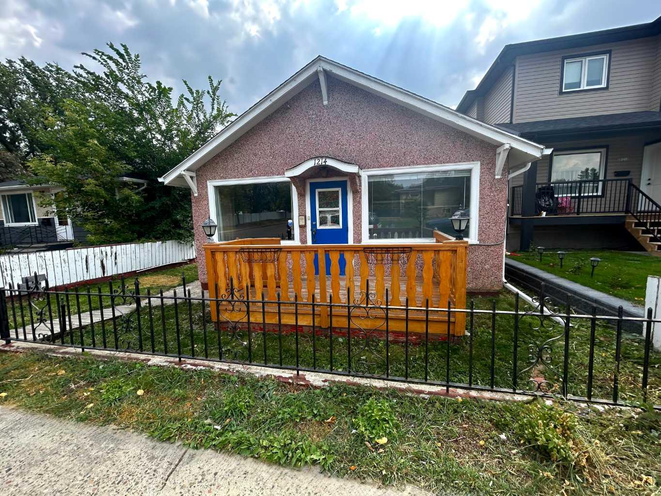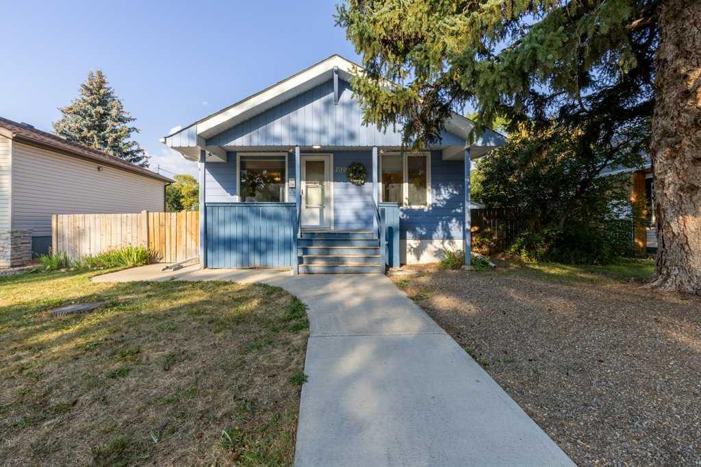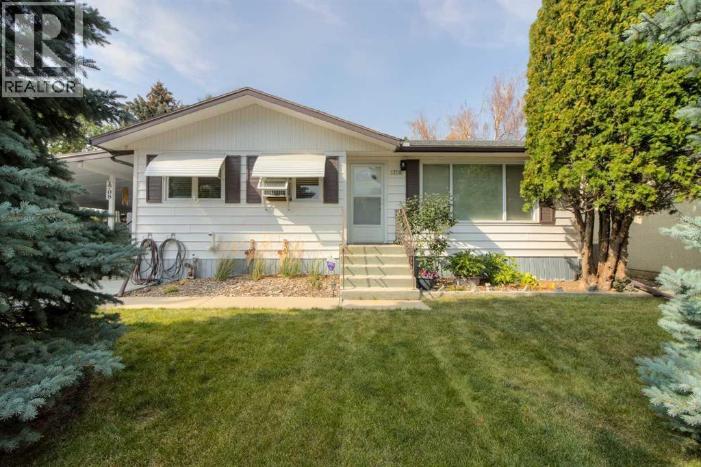- Houseful
- AB
- Lethbridge
- Varsity Village
- 10 Sheridan Rd W
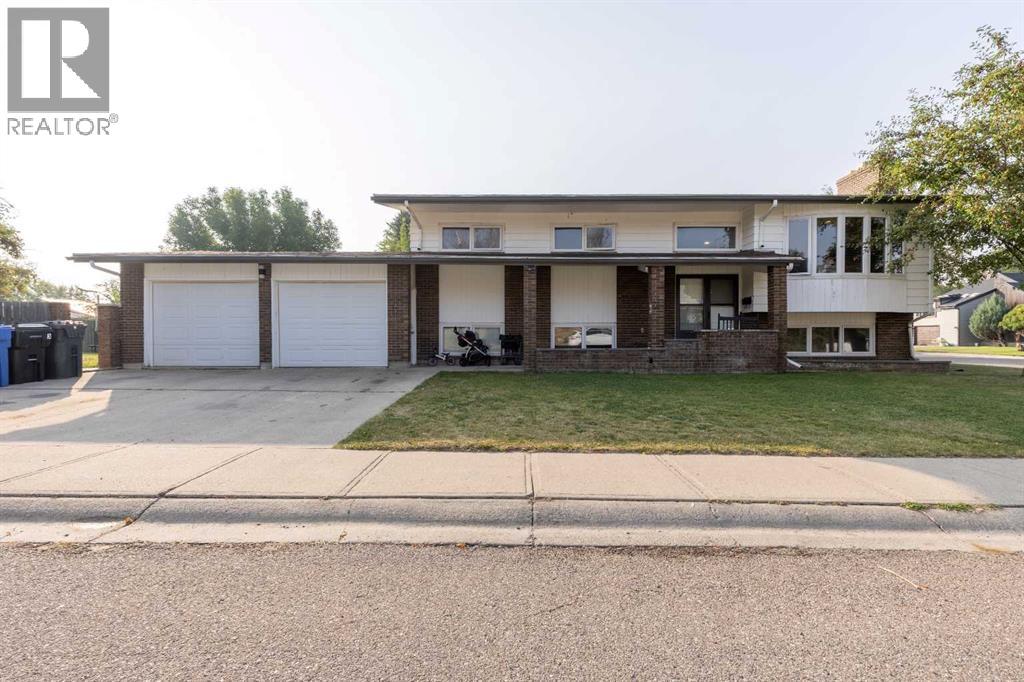
Highlights
Description
- Home value ($/Sqft)$386/Sqft
- Time on Houseful10 days
- Property typeSingle family
- StyleBungalow
- Neighbourhood
- Median school Score
- Year built1978
- Garage spaces2
- Mortgage payment
Welcome to 10 Sheridan Rd W, a stunning family home located in a quiet, established neighbourhood on the West side. This thoughtfully updated property sits on a desirable corner lot, offering an abundance of space, comfort, and convenience for families, professionals, or anyone seeking an inviting place to call home. With six bedrooms, three bathrooms, and numerous recent upgrades, this home is a standout opportunity. Whether you’re commuting to the University of Lethbridge, walking the kids to school, or enjoying the outdoor leisure at Nicholas Sheran Park, you’ll find this location hard to beat. The corner lot provides extra privacy, ample parking, and a sense of openness often missing from more densely packed streets. Contact your favorite REALTOR® today to schedule a private viewing. (id:63267)
Home overview
- Cooling Central air conditioning
- Heat type Forced air
- # total stories 1
- Construction materials Wood frame
- Fencing Fence
- # garage spaces 2
- # parking spaces 4
- Has garage (y/n) Yes
- # full baths 3
- # total bathrooms 3.0
- # of above grade bedrooms 6
- Flooring Hardwood, vinyl plank
- Has fireplace (y/n) Yes
- Community features Lake privileges, fishing
- Subdivision Varsity village
- Directions 2227800
- Lot dimensions 7085
- Lot size (acres) 0.16647087
- Building size 1205
- Listing # A2250813
- Property sub type Single family residence
- Status Active
- Bedroom 3.353m X 2.871m
Level: Basement - Bedroom 3.353m X 3.1m
Level: Basement - Bedroom 3.429m X 3.557m
Level: Basement - Bathroom (# of pieces - 3) Measurements not available
Level: Basement - Living room 5.739m X 4.292m
Level: Main - Bedroom 3.53m X 3.024m
Level: Main - Primary bedroom 3.505m X 4.243m
Level: Main - Bedroom 3.53m X 2.819m
Level: Main - Bathroom (# of pieces - 4) 2.057m X 2.338m
Level: Main - Bathroom (# of pieces - 4) 1.195m X 2.338m
Level: Main - Kitchen 3.581m X 3.53m
Level: Main - Dining room 3.581m X 2.743m
Level: Main
- Listing source url Https://www.realtor.ca/real-estate/28823363/10-sheridan-road-w-lethbridge-varsity-village
- Listing type identifier Idx

$-1,240
/ Month

