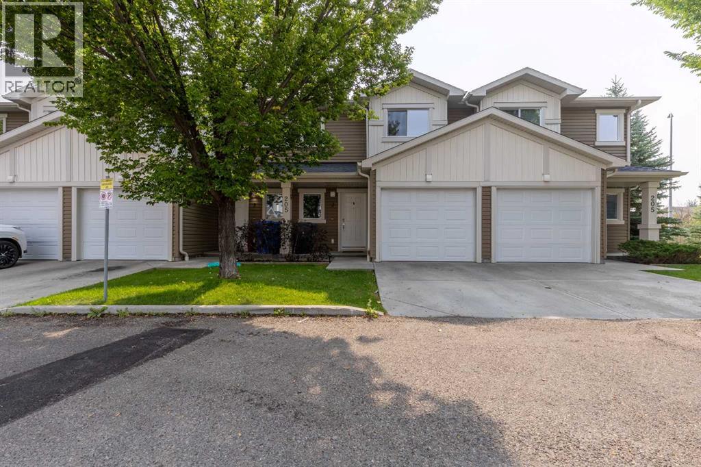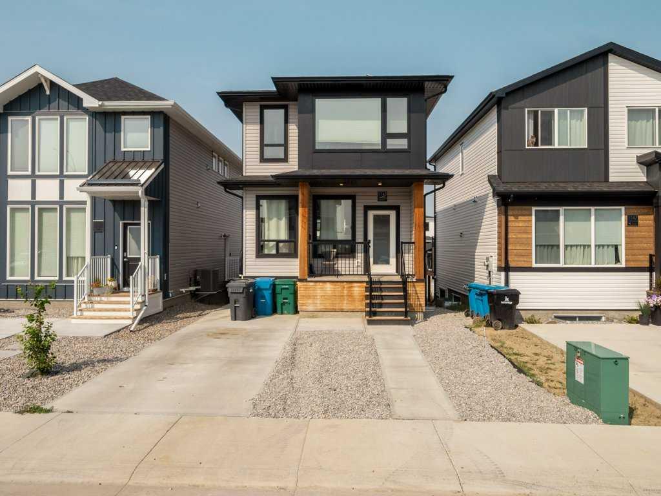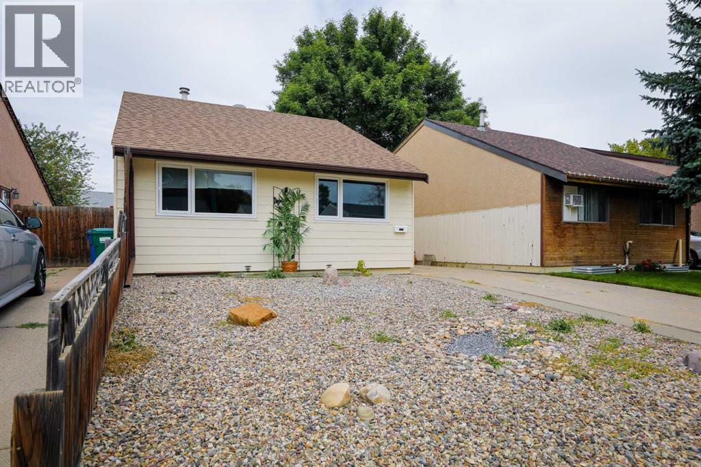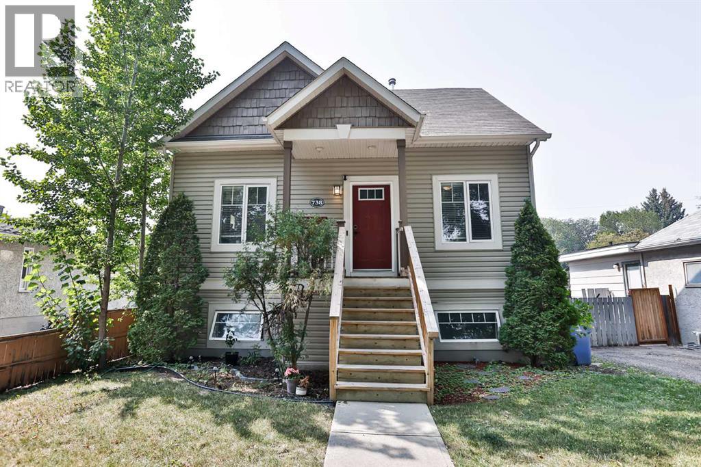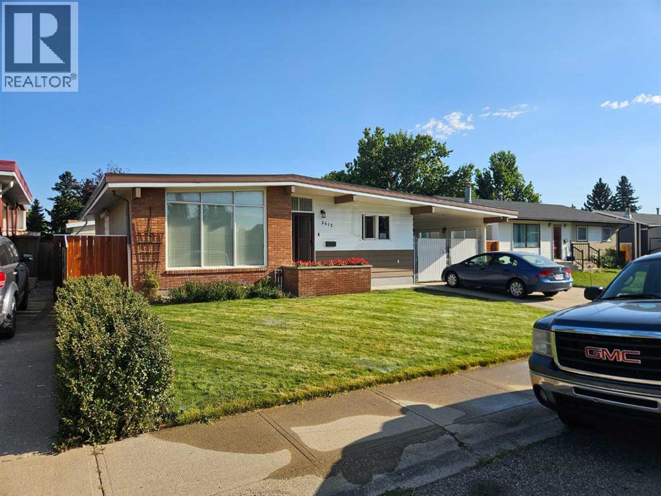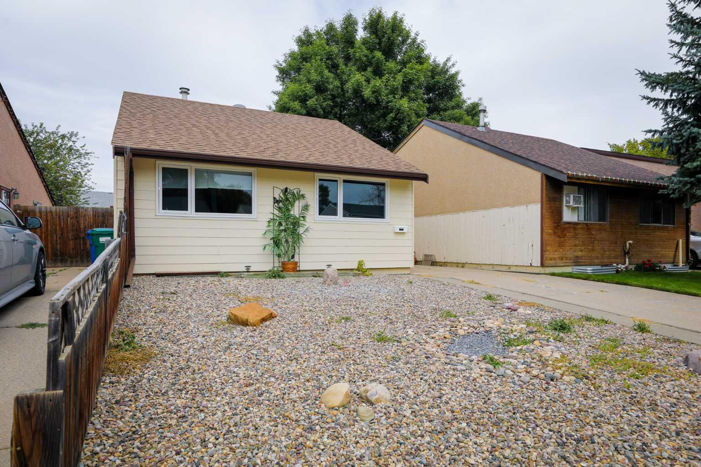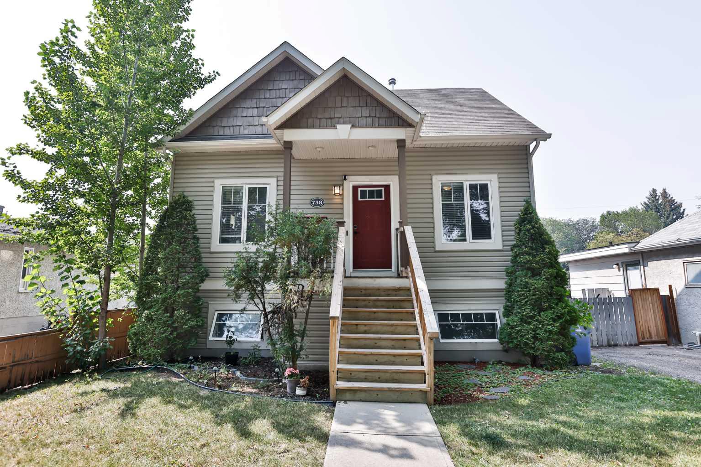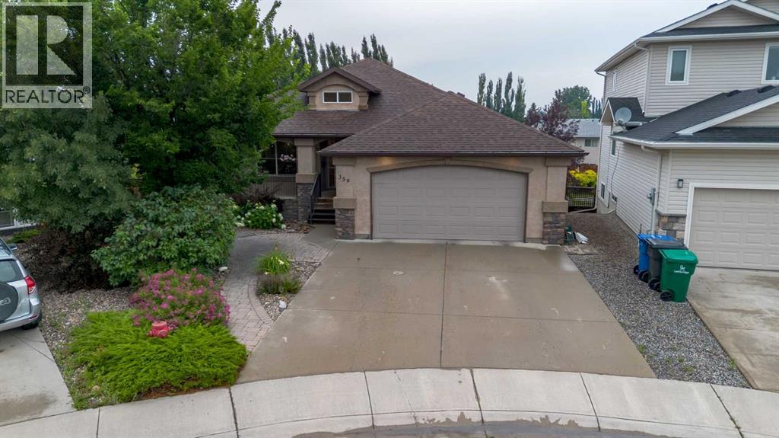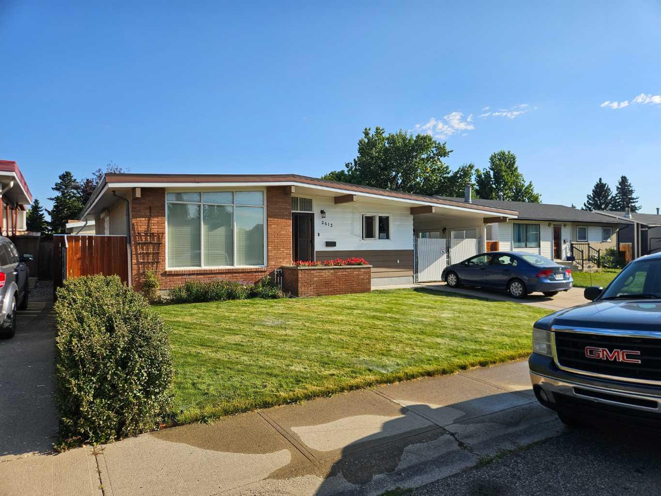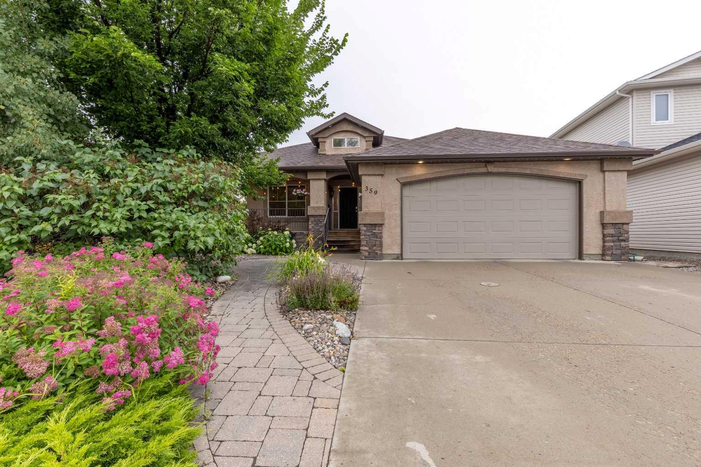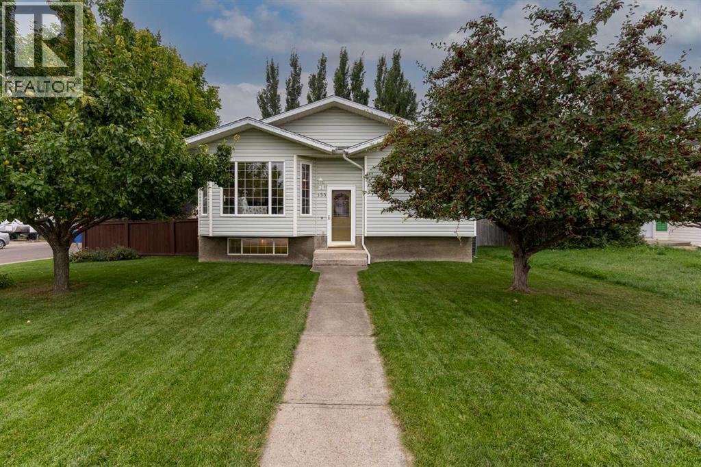- Houseful
- AB
- Lethbridge
- River Valley North
- 102 Scenic Drive N Unit 336
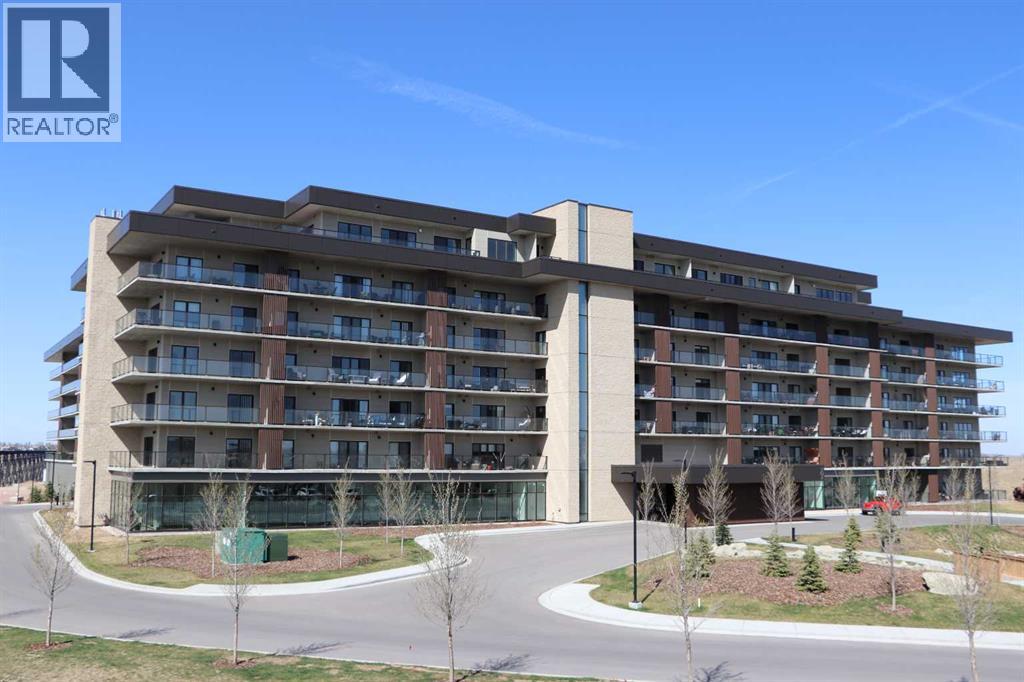
102 Scenic Drive N Unit 336
102 Scenic Drive N Unit 336
Highlights
Description
- Home value ($/Sqft)$545/Sqft
- Time on Houseful122 days
- Property typeSingle family
- Neighbourhood
- Median school Score
- Year built2024
- Mortgage payment
This highly coveted corner unit is complimented by one of the nicest southwest River Valley and High-Level Bridge views available from the 102 Scenic Drive complex. The wrap-around balcony measures over 450 sq ft and offers 3 sliding patio door entry points. Combining this with large windows and an open floor plan, your views can be enjoyed from inside and out, every day! The design of this 2 bedroom, 2 bathroom unit offers an abundance of functionality and comfort. The seamless connection of the kitchen, dining space and living room make hosting guests a breeze as well. Additional interior features include elevated ceilings, quartz counter tops, Fulgor Milano built-in appliances, spacious Primary bedroom with dual sinks, California shower and walk-in closet, a 2nd bedroom for guests or office space, and a walk-in laundry room. There is also a natural gas connection on the balcony for your BBQ. The amenities within the building are truly exceptional and offer something for everyone. Courtyard and interior Lounge areas, Theatre room, Fitness rooms, Wine room, Golf simulator, Sunroom/Garden area, Conference room, Workshop, Car Wash Bay, and future Swimming pool/Spa in the plans for the next building. Pets are allowed but please verify certain restrictions. Condominium fees are $572.16/m and include electricity, heat, water, sewer, garbage collection and Professional management. An additional parking stall can be rented for $195/month based on availability. (id:63267)
Home overview
- Cooling Central air conditioning
- Heat type Hot water
- # total stories 5
- # parking spaces 1
- # full baths 2
- # total bathrooms 2.0
- # of above grade bedrooms 2
- Flooring Laminate
- Community features Pets allowed with restrictions
- Subdivision Downtown
- Lot size (acres) 0.0
- Building size 1100
- Listing # A2217566
- Property sub type Single family residence
- Status Active
- Laundry 2.844m X 1.524m
Level: Main - Dining room 4.267m X 3.353m
Level: Main - Bedroom 3.53m X 2.667m
Level: Main - Bathroom (# of pieces - 3) Level: Main
- Living room 5.639m X 2.643m
Level: Main - Primary bedroom 4.724m X 2.844m
Level: Main - Bathroom (# of pieces - 4) Level: Main
- Kitchen 3.658m X 3.429m
Level: Main
- Listing source url Https://www.realtor.ca/real-estate/28266907/336-102-scenic-drive-n-lethbridge-downtown
- Listing type identifier Idx

$-1,027
/ Month

