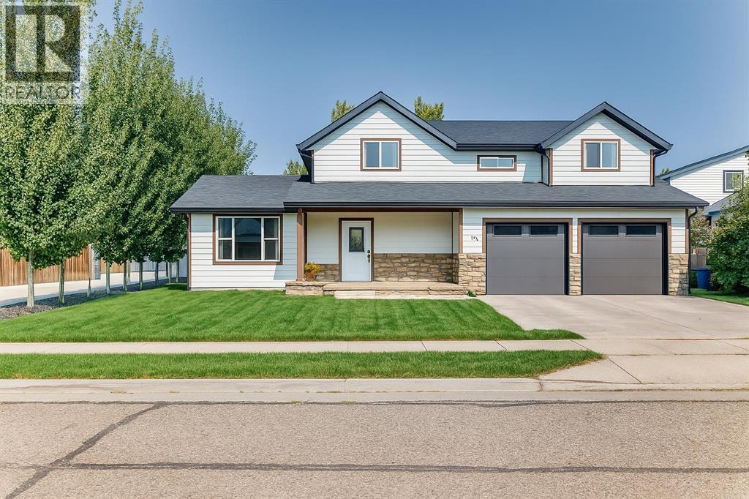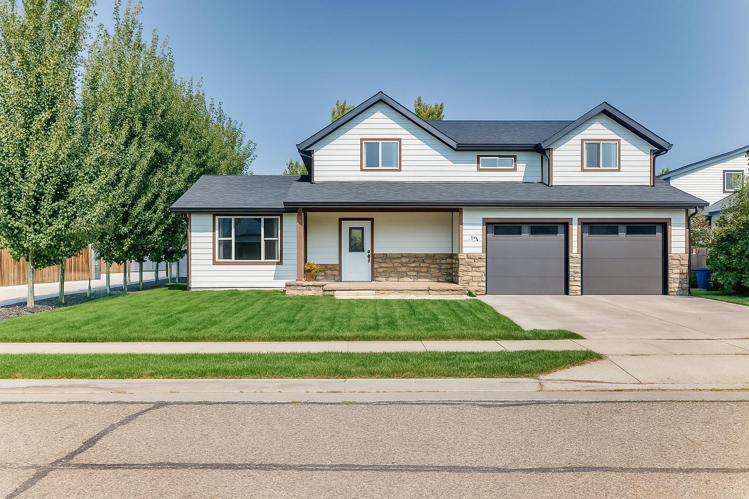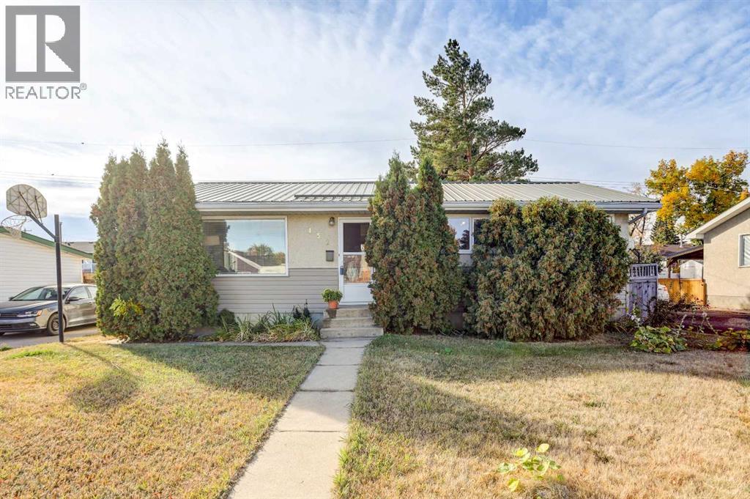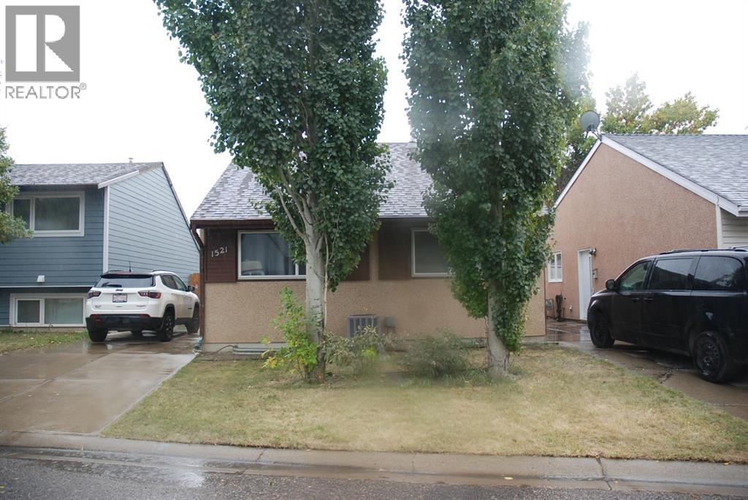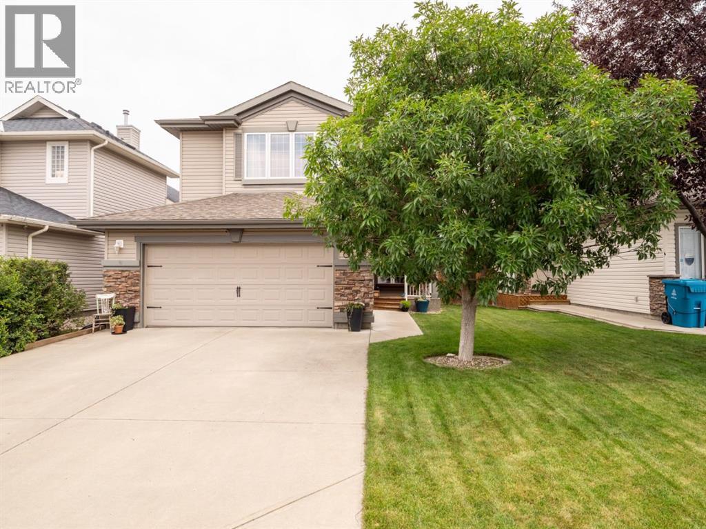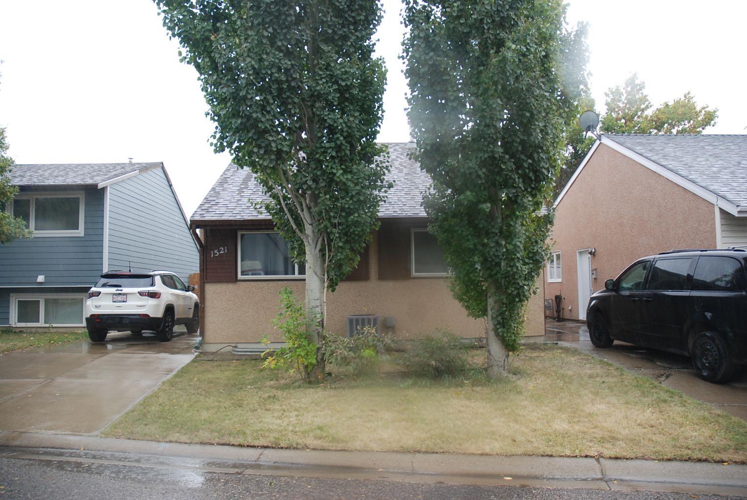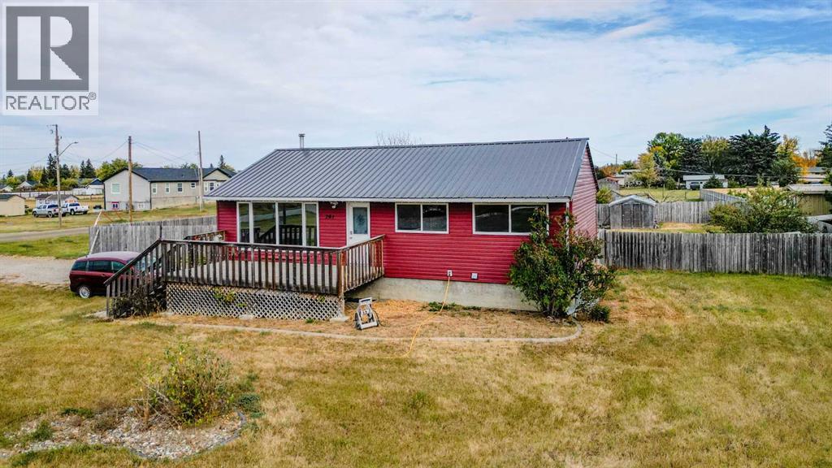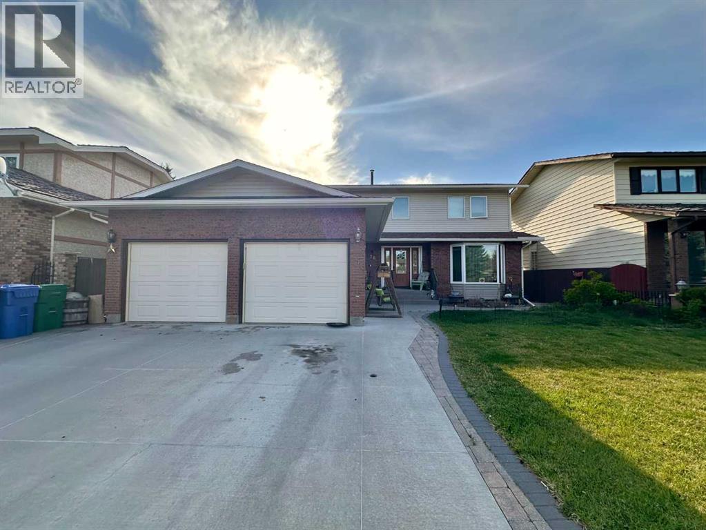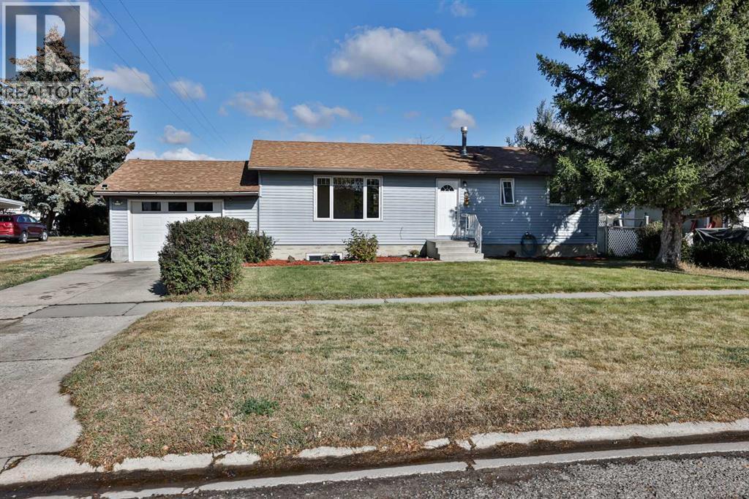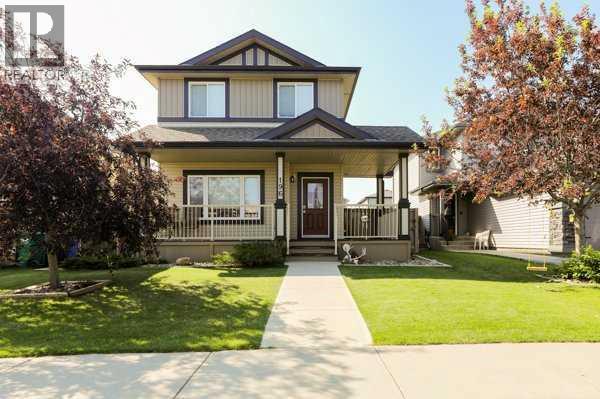- Houseful
- AB
- Lethbridge
- The Canyons
- 103 Canyon Estates Way W
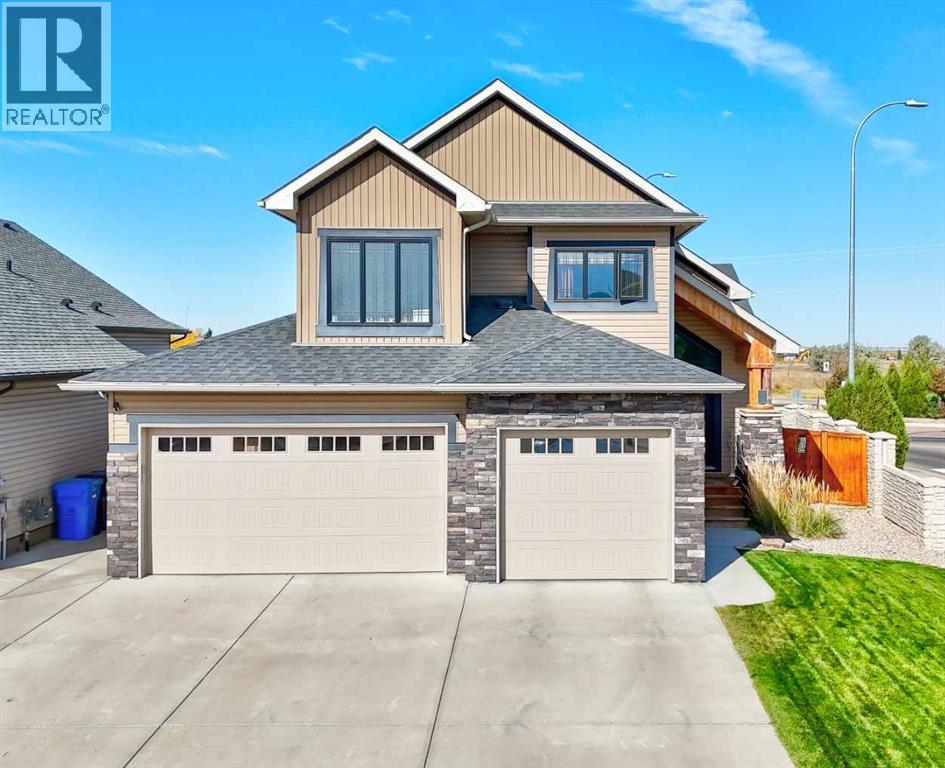
103 Canyon Estates Way W
103 Canyon Estates Way W
Highlights
Description
- Home value ($/Sqft)$432/Sqft
- Time on Housefulnew 35 hours
- Property typeSingle family
- StyleBi-level
- Neighbourhood
- Median school Score
- Year built2015
- Garage spaces3
- Mortgage payment
Discover the perfect blend of modern comfort, smart upgrades, and timeless design in this beautifully finished 2015 detached bi-level home by Avonlea Homes. Lovingly maintained by its original owner, this smoke-free home is packed with high-end features, both inside and out. The open-concept main level is bright and welcoming, enhanced by vaulted 12-ft ceilings at the peak, 9-ft ceilings throughout, and multiple skylights that flood the space with natural light. You'll find durable vinyl plank flooring in the main living areas, plush carpeting in all bedrooms, and ceramic tile in each bathroom. The kitchen is a true chef’s dream with quartz countertops, a Samsung gas stove and refrigerator, a Bosch dishwasher (4 years old), built-in microwave shelf, wood-accented range hood, and a garburator for added convenience. All faucets, toilets, and showers are low-flow, ensuring water efficiency throughout. A spacious, main floor laundry room with upper cabinets and a sink adds everyday convenience.The private primary suite offers a spa-like retreat, featuring a jetted tub, rain shower head, and heated tile floors in the ensuite. Downstairs, the fully finished basement delivers on both style and versatility with a custom wet bar featuring granite countertops, bar fridge and a soundproof bedroom—ideal for guests, a home office, or media room.This home comes loaded with functional upgrades: a Navien tankless hot water system (4 years old), original furnace (regularly serviced), central A/C, Nest programmable smart thermostat, keyless entry to both the house and garage, sump pump, and a gas fireplace with a fan that helps reduce utility costs in the winter.The heated, insulated, drywalled, and epoxied garage includes a man door to the backyard for added access and flexibility. Curb appeal is elevated by vinyl siding with rock accents and Gemstone smart exterior lighting. Outdoors, enjoy the pressure-treated wood deck with natural gas BBQ hookup, a 15x32 concrete pad (just 2 years old)—perfect for entertaining and ready for a hot tub, with rough-in plumbing and a dedicated 240 volt panel already in place. A fully landscaped, low-maintenance yard is supported by a Hunter underground irrigation system (front and back). The property also features dual backyard access from both the garage side and street side and backs on to a quiet residential road.With its stylish finishes, smart upgrades, and superior maintenance history, this move-in-ready home offers the perfect blend of comfort, efficiency, and lasting value. Book your private tour today—this home won’t last long! (id:63267)
Home overview
- Cooling Central air conditioning
- Heat type Forced air
- Construction materials Wood frame
- Fencing Fence
- # garage spaces 3
- # parking spaces 6
- Has garage (y/n) Yes
- # full baths 3
- # total bathrooms 3.0
- # of above grade bedrooms 3
- Flooring Carpeted, ceramic tile, laminate
- Has fireplace (y/n) Yes
- Community features Golf course development, lake privileges
- Subdivision The canyons
- Lot desc Landscaped
- Lot dimensions 5878
- Lot size (acres) 0.1381109
- Building size 1506
- Listing # A2262328
- Property sub type Single family residence
- Status Active
- Bathroom (# of pieces - 5) 2.438m X 4.548m
Level: 2nd - Primary bedroom 3.862m X 4.319m
Level: 2nd - Other 4.343m X 7.111m
Level: Lower - Bathroom (# of pieces - 4) 1.524m X 2.49m
Level: Lower - Storage 1.829m X 1.829m
Level: Lower - Bedroom 3.377m X 3.124m
Level: Lower - Dining room 3.024m X 3.557m
Level: Main - Kitchen 5.511m X 3.758m
Level: Main - Bathroom (# of pieces - 4) 2.667m X 1.957m
Level: Main - Laundry 2.234m X 1.957m
Level: Main - Living room 4.596m X 4.776m
Level: Main - Bedroom 3.709m X 3.176m
Level: Main
- Listing source url Https://www.realtor.ca/real-estate/28953586/103-canyon-estates-way-w-lethbridge-the-canyons
- Listing type identifier Idx

$-1,733
/ Month

