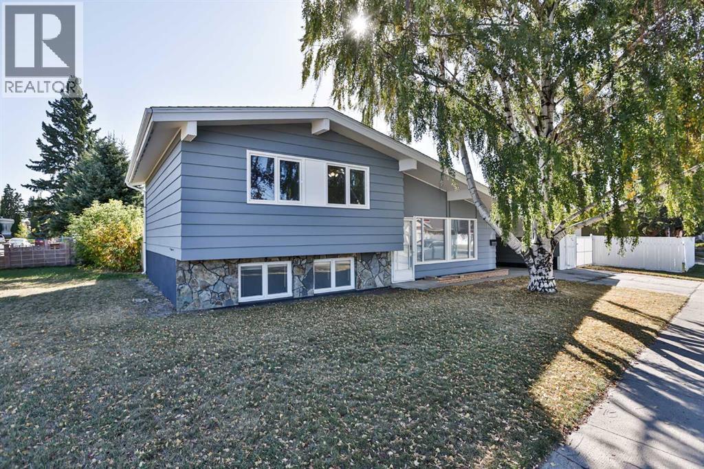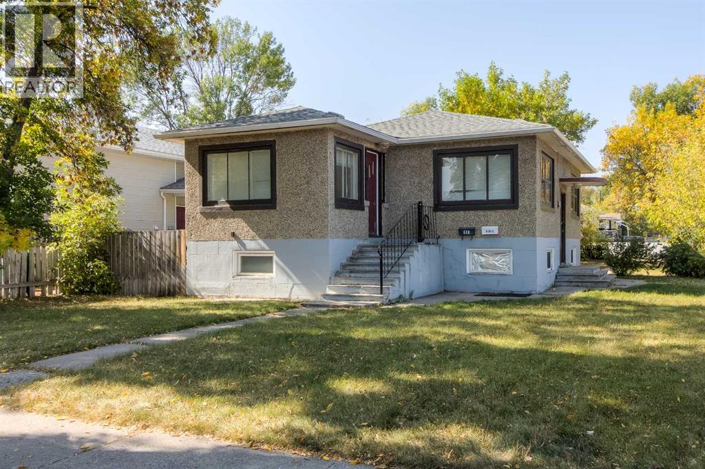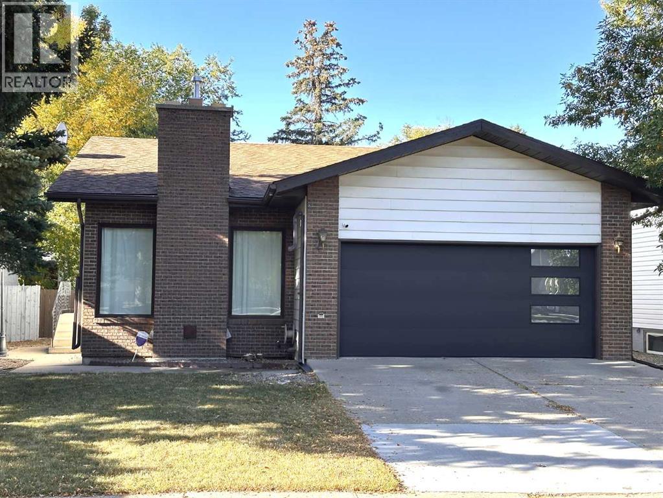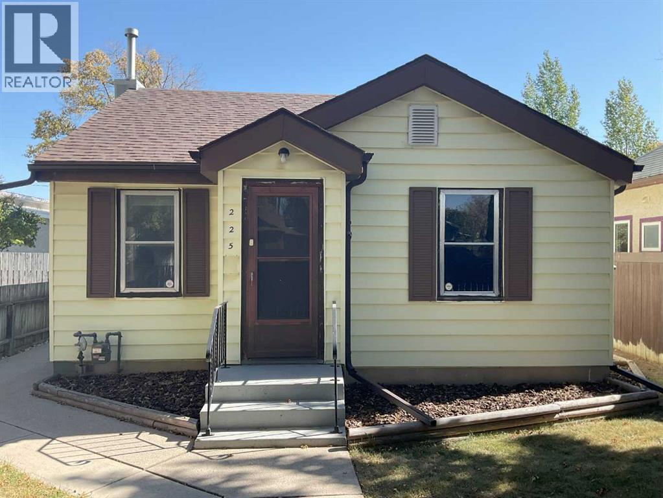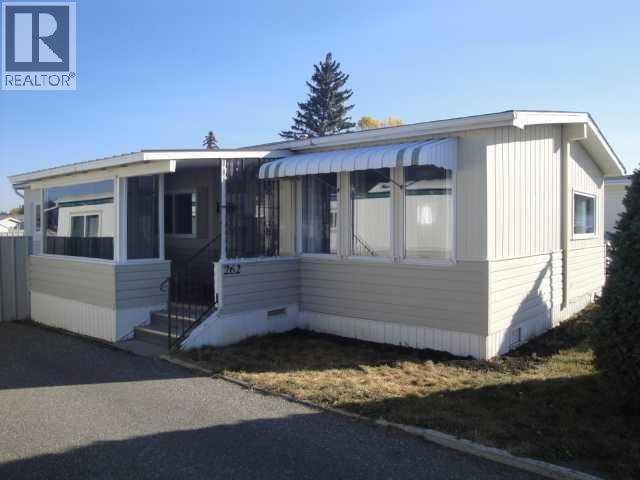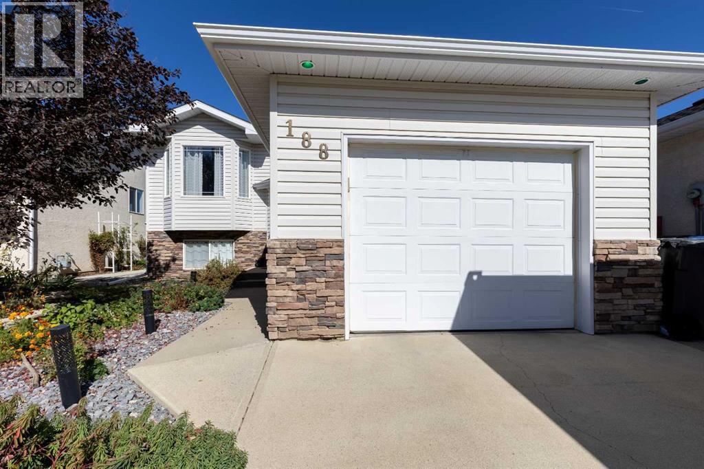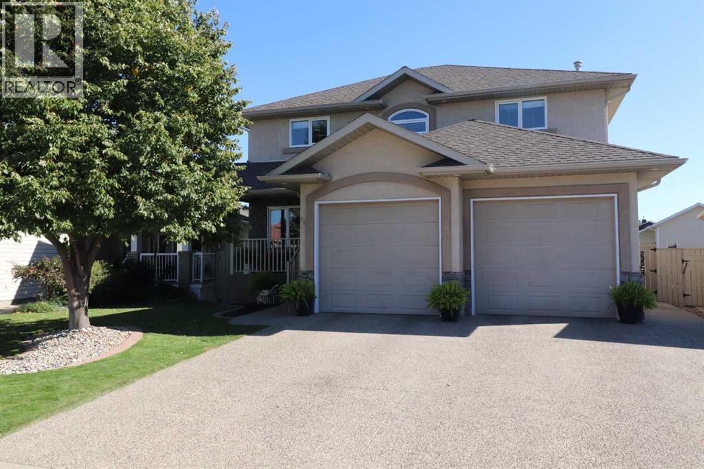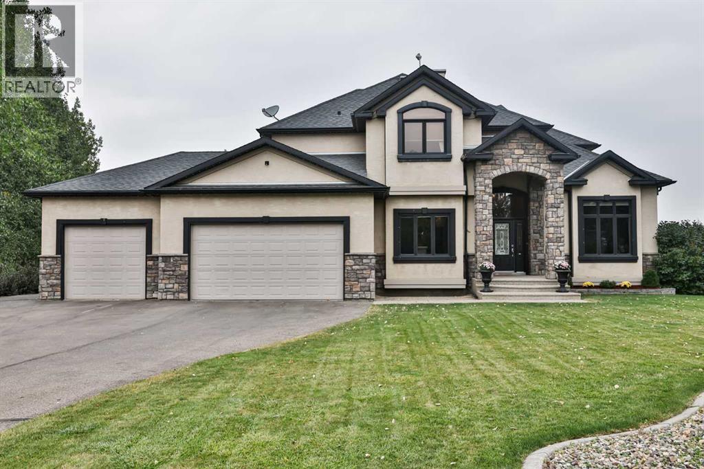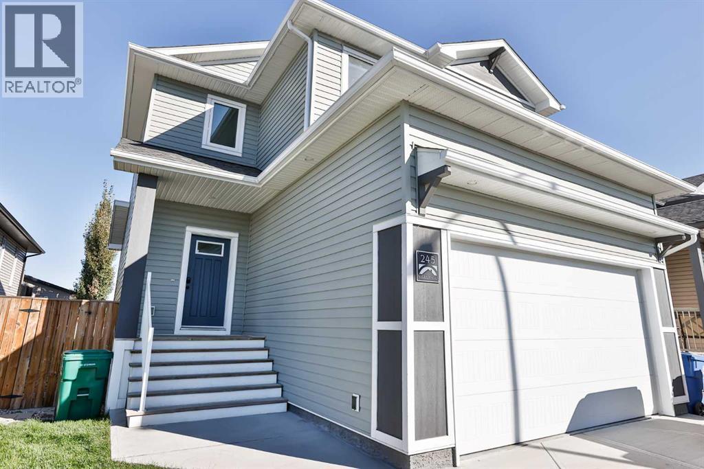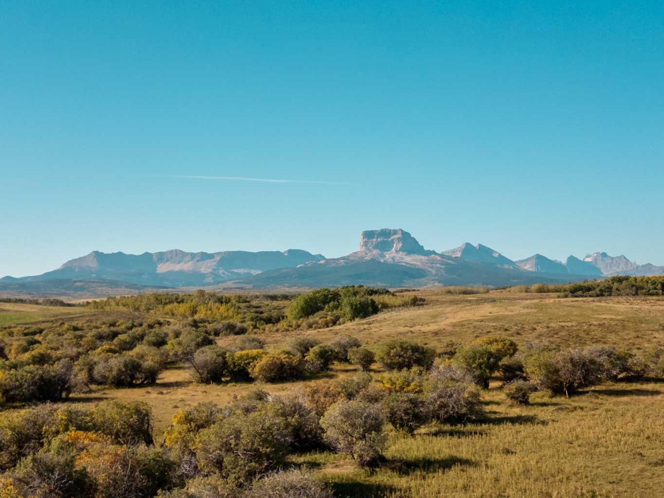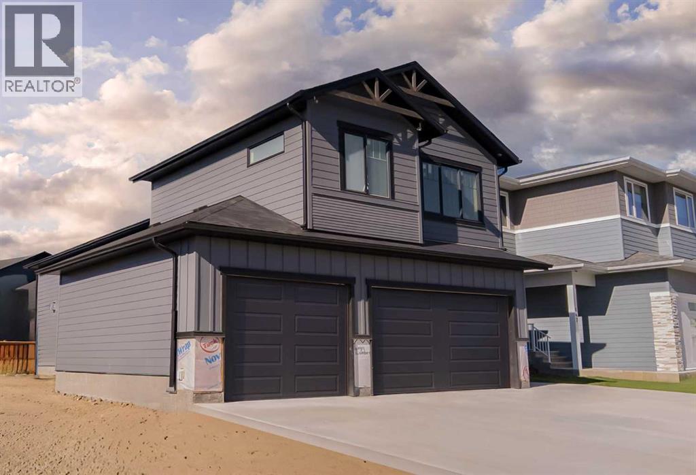- Houseful
- AB
- Lethbridge
- Lakeview
- 1034 Cameron Rd S
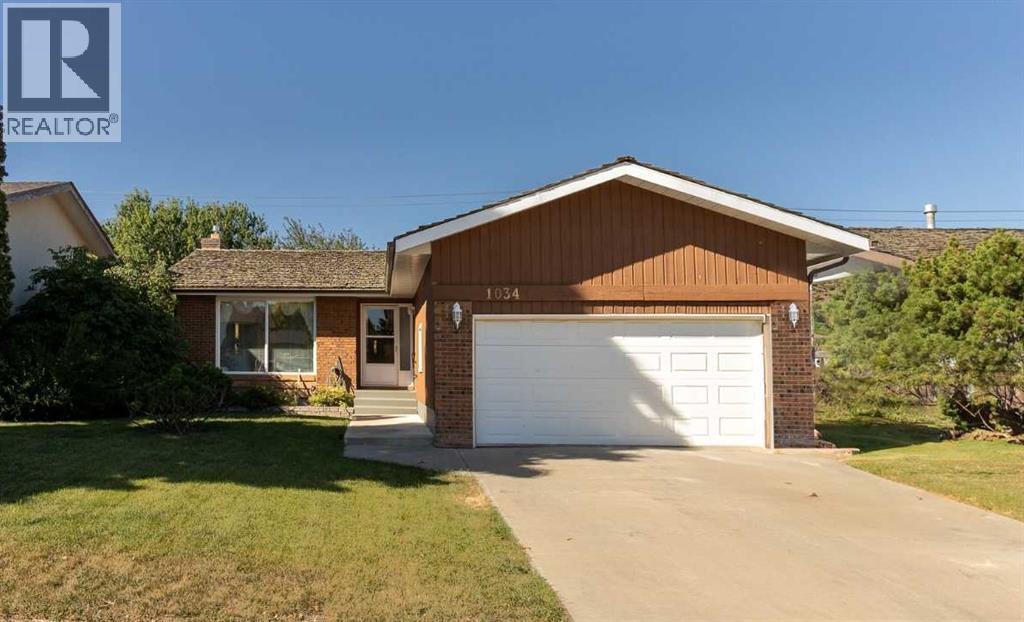
Highlights
Description
- Home value ($/Sqft)$286/Sqft
- Time on Housefulnew 33 hours
- Property typeSingle family
- StyleBungalow
- Neighbourhood
- Median school Score
- Year built1976
- Garage spaces2
- Mortgage payment
Welcome to this large, quality-built bungalow in the highly sought-after community of Lakeview in South Lethbridge, just steps from Henderson Lake. Offering 1,500 sq. ft. of main floor living space, this home is designed for both comfort and style. The open-concept layout features a bright living area with a cozy gas fireplace and a unique sunken kitchen that’s perfect for both everyday living and entertaining.With a total of 4 bedrooms and 3 bathrooms, there’s plenty of space for the whole family. The fully finished basement boasts a large rec room, perfect for family gatherings, movie nights, or entertaining guests. Recent updates include a new furnace and hot water tank, giving you peace of mind for years to come. The heated double attached garage adds convenience, while the quiet street location provides a peaceful setting close to schools, parks, and all nearby amenities.This is your chance to own an incredible home in one of Lethbridge’s most desirable neighborhoods. (id:63267)
Home overview
- Cooling Central air conditioning
- Heat type Forced air
- # total stories 1
- Construction materials Poured concrete
- Fencing Fence
- # garage spaces 2
- # parking spaces 4
- Has garage (y/n) Yes
- # full baths 3
- # total bathrooms 3.0
- # of above grade bedrooms 4
- Flooring Carpeted, linoleum
- Has fireplace (y/n) Yes
- Subdivision Lakeview
- Directions 2142348
- Lot dimensions 5824
- Lot size (acres) 0.1368421
- Building size 1498
- Listing # A2259711
- Property sub type Single family residence
- Status Active
- Den 3.81m X 3.709m
Level: Basement - Recreational room / games room 8.51m X 6.834m
Level: Basement - Bedroom 3.862m X 4.139m
Level: Basement - Bathroom (# of pieces - 3) Measurements not available
Level: Basement - Kitchen 3.557m X 3.481m
Level: Main - Bathroom (# of pieces - 3) Measurements not available
Level: Main - Living room 4.825m X 5.995m
Level: Main - Primary bedroom 3.024m X 4.52m
Level: Main - Bathroom (# of pieces - 4) Measurements not available
Level: Main - Bedroom 2.743m X 4.319m
Level: Main - Dining room 3.557m X 2.515m
Level: Main - Family room 4.09m X 4.343m
Level: Main - Bedroom 2.743m X 3.277m
Level: Main
- Listing source url Https://www.realtor.ca/real-estate/28915552/1034-cameron-road-s-lethbridge-lakeview
- Listing type identifier Idx

$-1,144
/ Month

