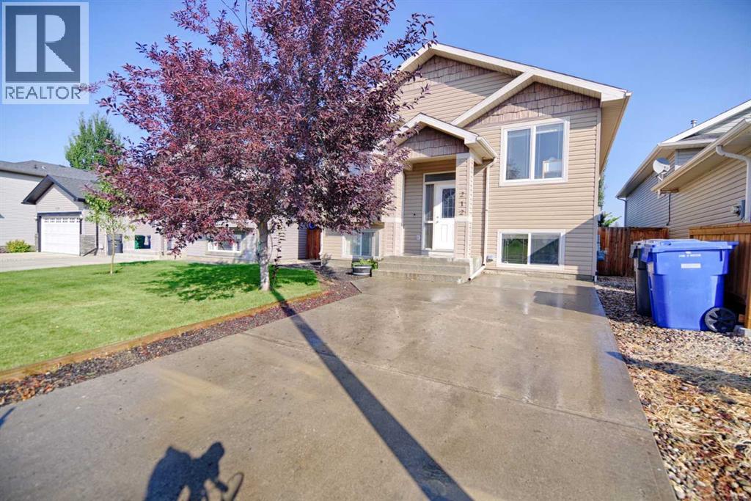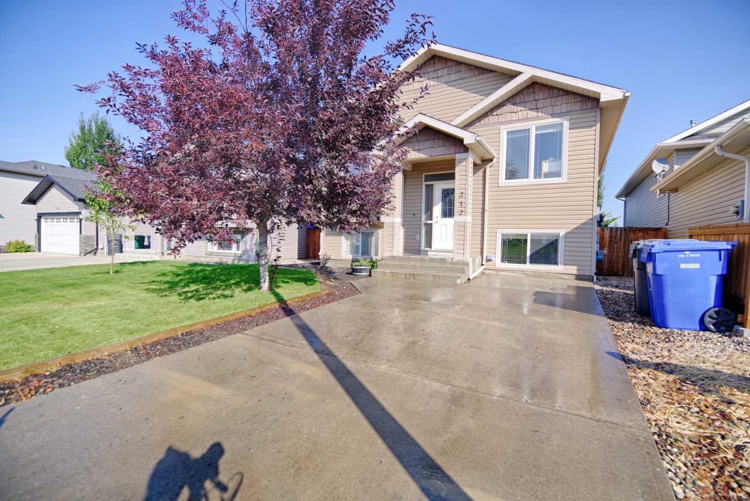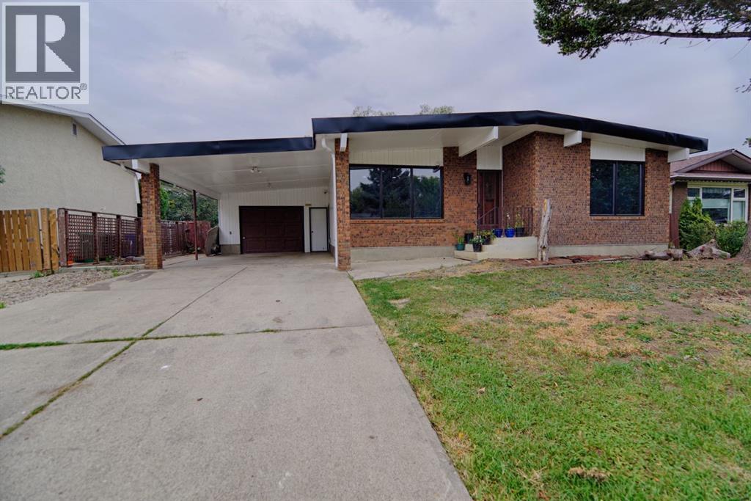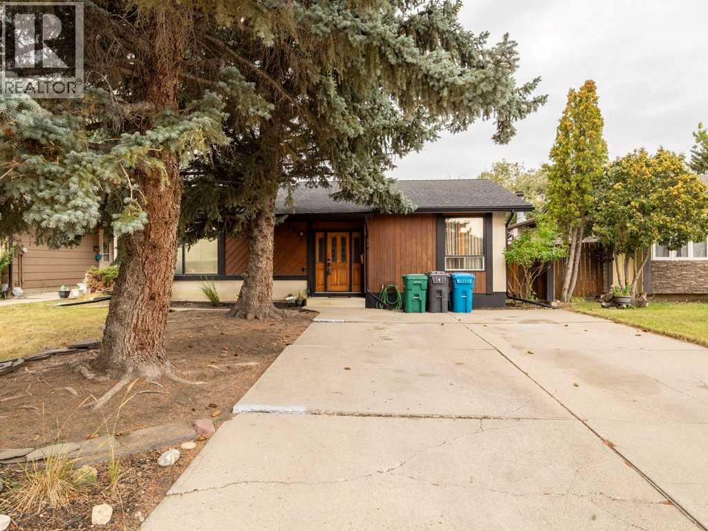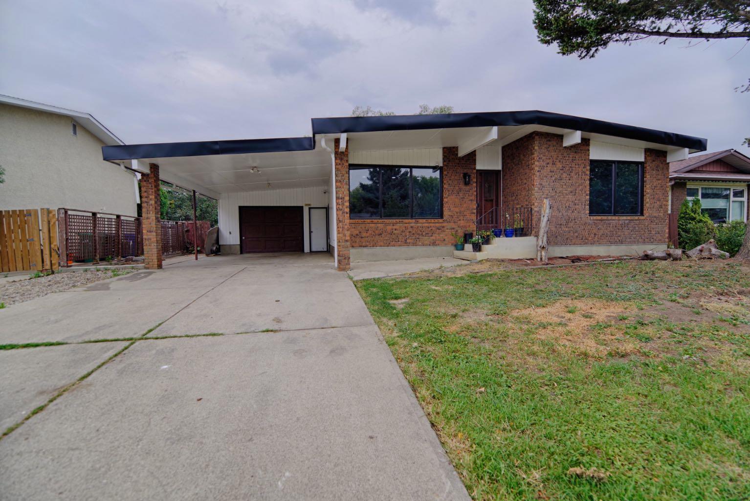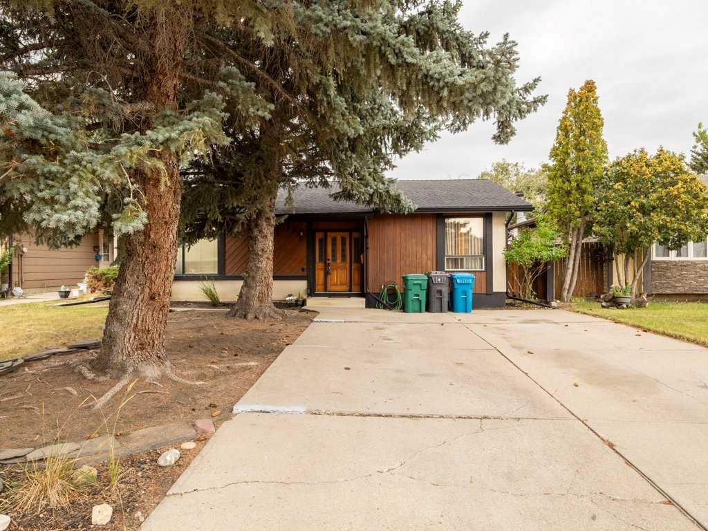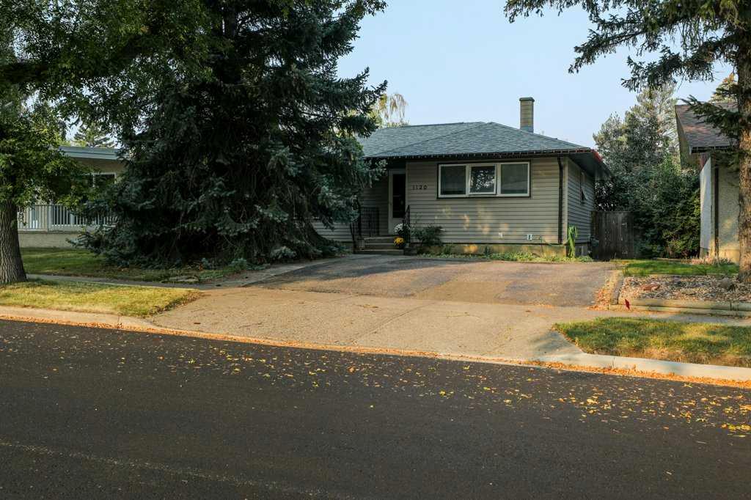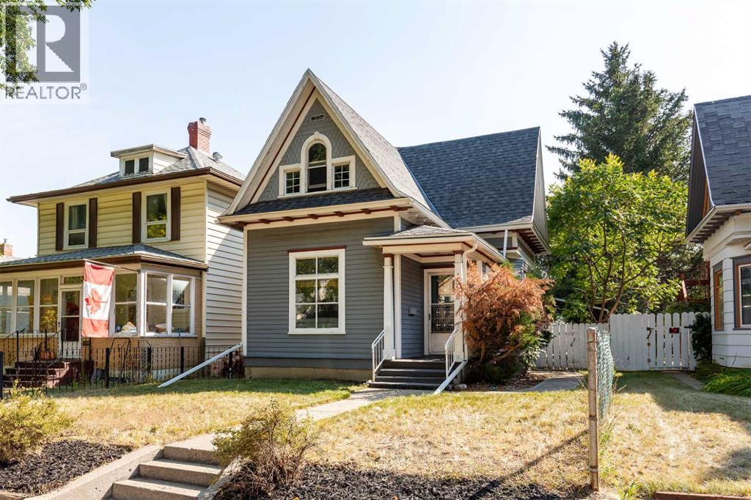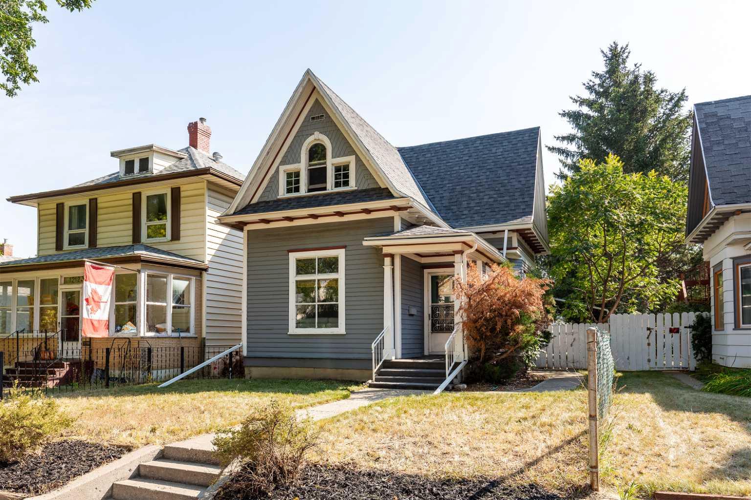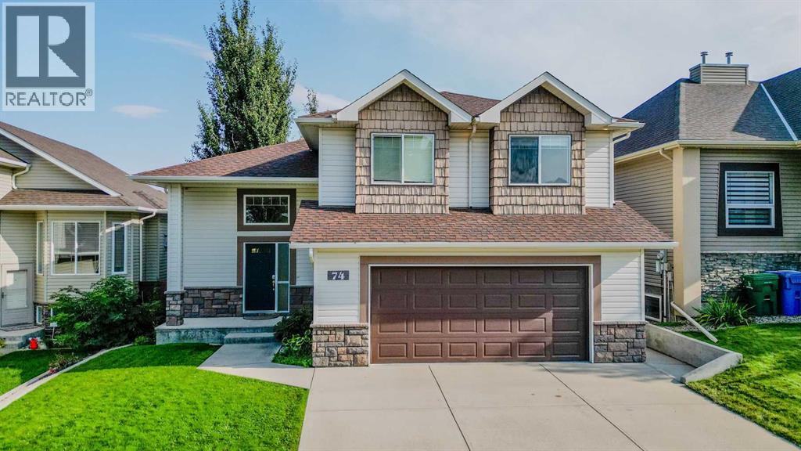- Houseful
- AB
- Lethbridge
- Fleetwood
- 11 Street S Unit 1120
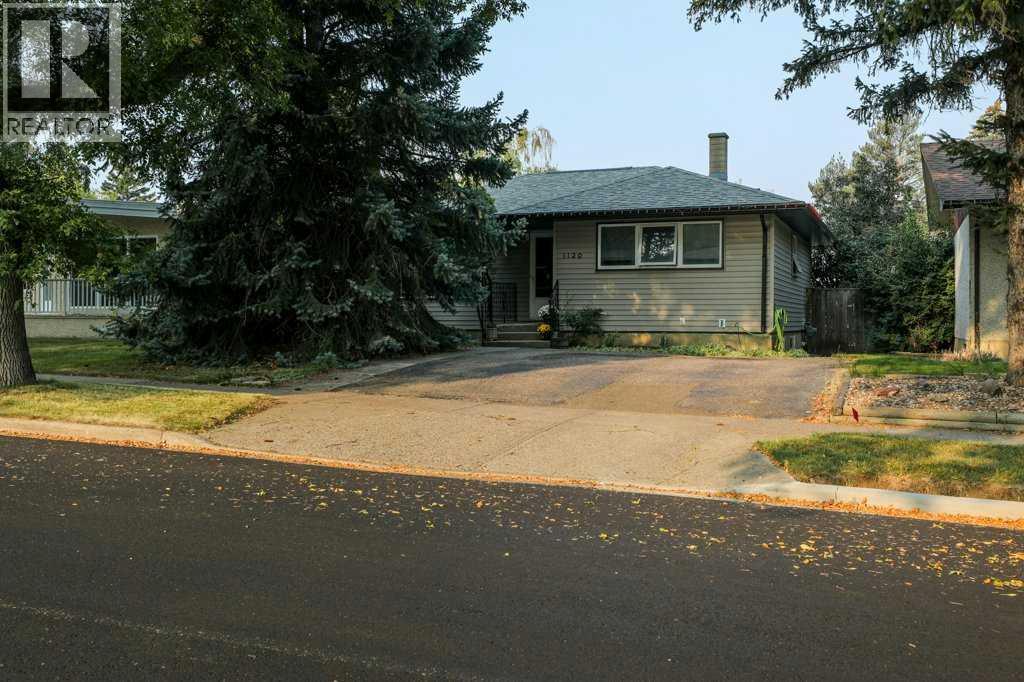
Highlights
Description
- Home value ($/Sqft)$365/Sqft
- Time on Housefulnew 4 hours
- Property typeSingle family
- StyleBungalow
- Neighbourhood
- Median school Score
- Lot size5,988 Sqft
- Year built1957
- Garage spaces2
- Mortgage payment
Welcome to a well-located property in the heart of Lethbridge’s desirable southside. This home offers plenty of potential for first-time buyers, investors, or anyone looking to put their own touch on a property with great bones. The main floor is bright and inviting, featuring a nicely finished living space that’s move-in ready. Downstairs, you’ll find a partially developed basement that could easily be transformed with some renovations—perfect for adding value and tailoring it to your needs. One of the standout features of this property is the oversized garage at the back—ideal for vehicles, storage, or even a workshop space. In addition, the home offers a separate entrance to the basement, providing excellent potential to create a secondary suite. With its southside location close to schools, parks, shopping, and transit, this property has all the ingredients for a smart investment and a comfortable lifestyle. The seller has lived here since 1995. (id:63267)
Home overview
- Cooling None
- Heat source Natural gas
- Heat type Forced air
- # total stories 1
- Construction materials Wood frame
- Fencing Fence
- # garage spaces 2
- # parking spaces 4
- Has garage (y/n) Yes
- # full baths 2
- # total bathrooms 2.0
- # of above grade bedrooms 2
- Flooring Carpeted, hardwood, linoleum
- Has fireplace (y/n) Yes
- Community features Golf course development
- Subdivision Fleetwood
- Lot dimensions 556.32
- Lot size (acres) 0.13746479
- Building size 959
- Listing # A2255889
- Property sub type Single family residence
- Status Active
- Laundry 3.606m X 3.53m
Level: Basement - Family room 3.1m X 8.053m
Level: Basement - Bathroom (# of pieces - 3) 3.252m X 2.286m
Level: Basement - Dining room 3.277m X 2.463m
Level: Main - Living room 3.81m X 5.005m
Level: Main - Primary bedroom 3.429m X 3.709m
Level: Main - Bathroom (# of pieces - 4) 2.006m X 2.362m
Level: Main - Kitchen 3.176m X 2.643m
Level: Main - Bedroom 3.481m X 3.453m
Level: Main
- Listing source url Https://www.realtor.ca/real-estate/28854813/1120-11-street-s-lethbridge-fleetwood
- Listing type identifier Idx

$-933
/ Month

