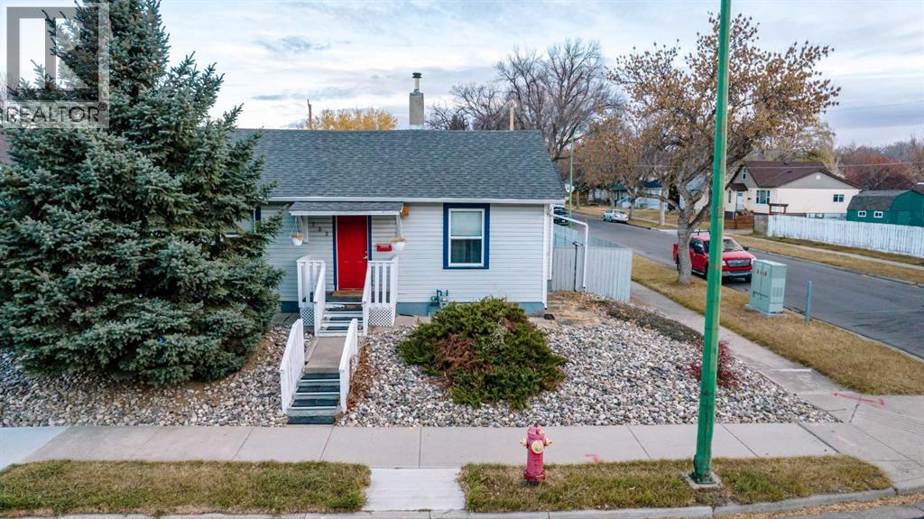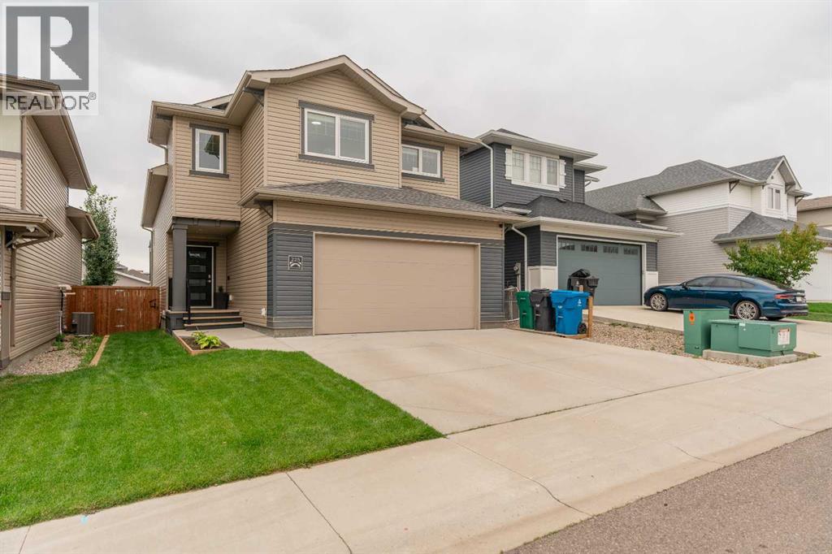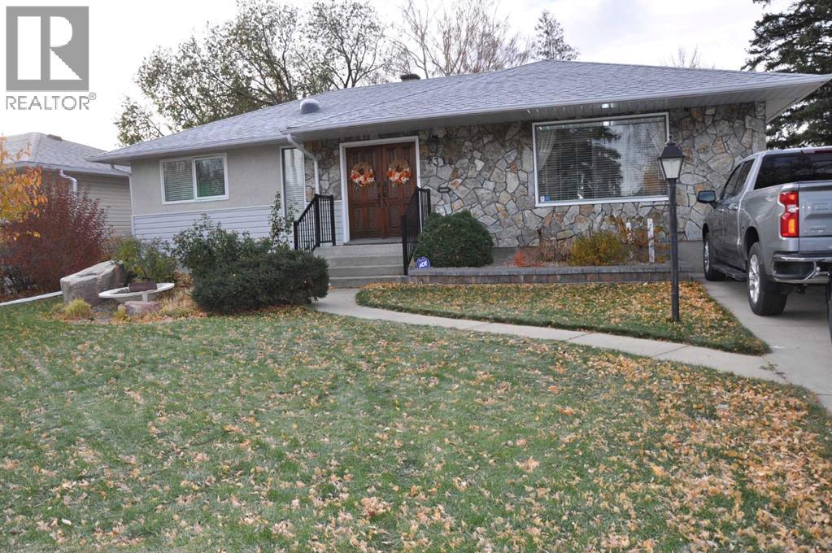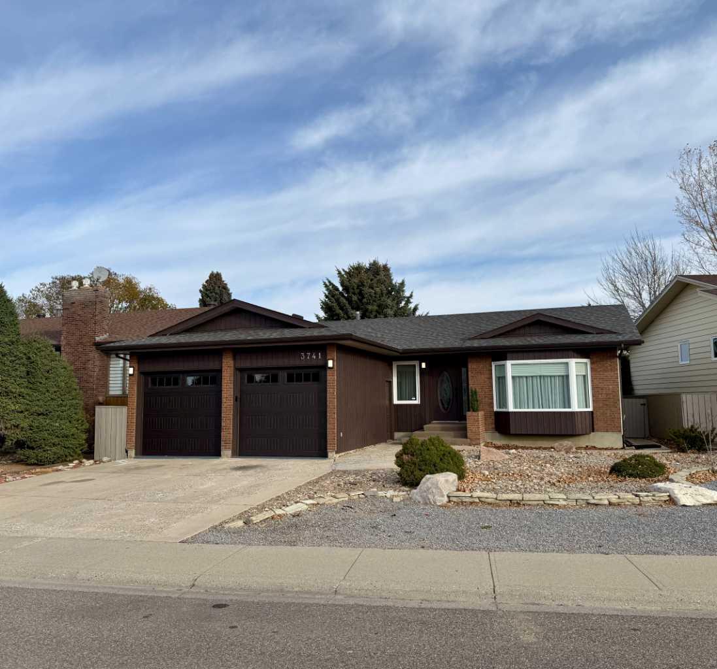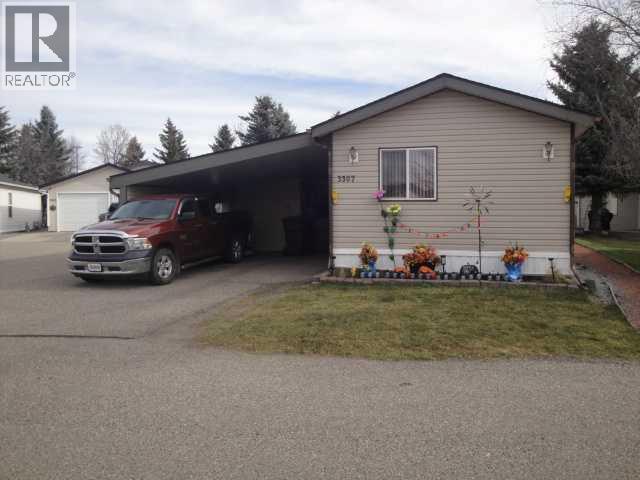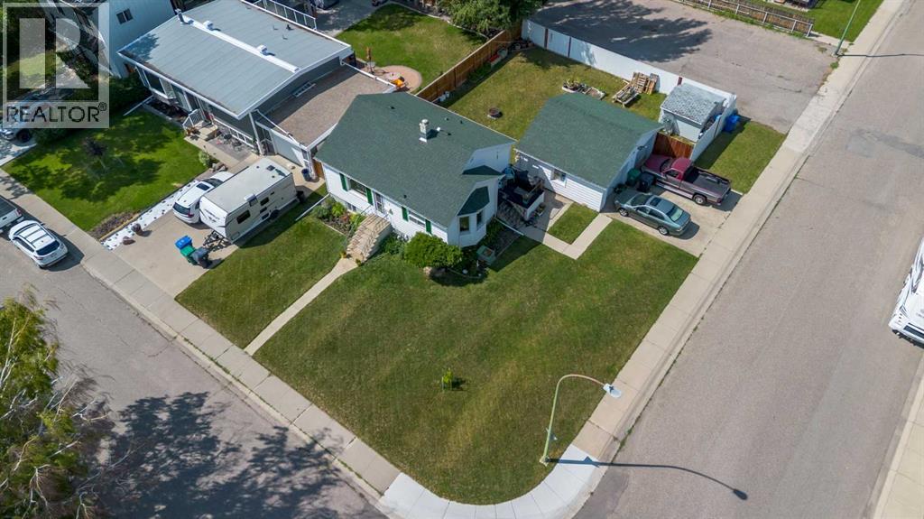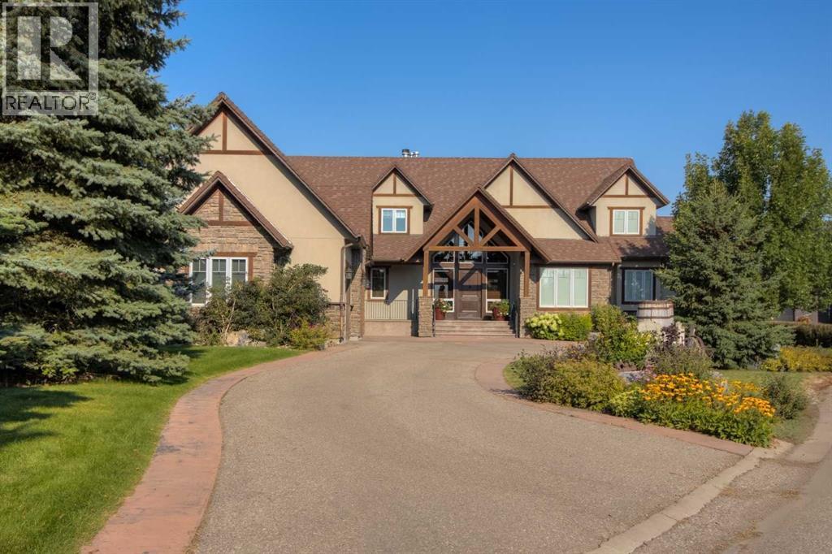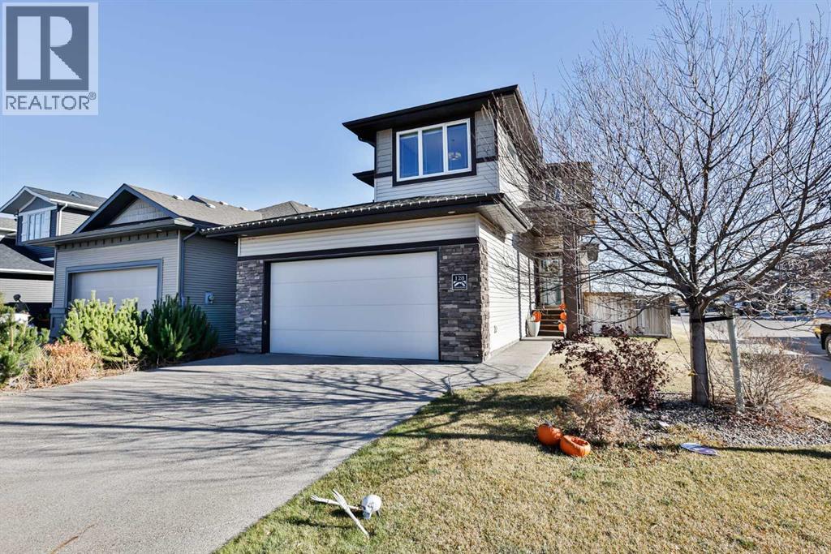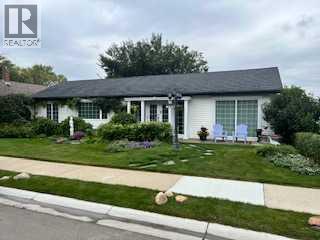- Houseful
- AB
- Lethbridge
- Indian Battle Heights
- 110 Ojibwa Rd W
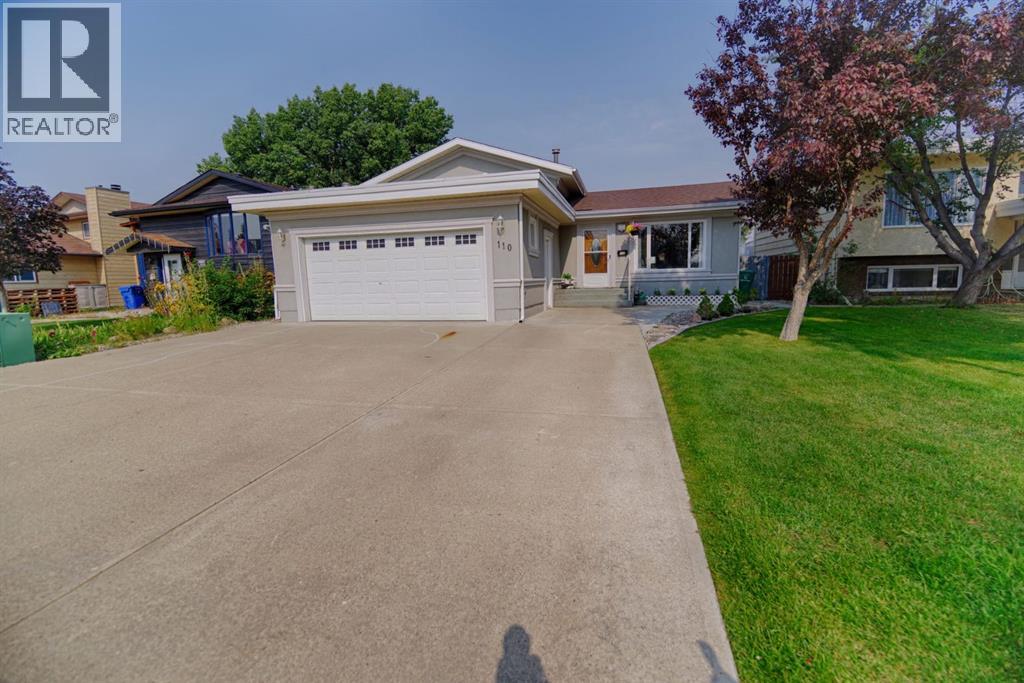
Highlights
This home is
1%
Time on Houseful
46 Days
Home features
Garage
School rated
5.4/10
Lethbridge
0.02%
Description
- Home value ($/Sqft)$299/Sqft
- Time on Houseful46 days
- Property typeSingle family
- Style4 level
- Neighbourhood
- Median school Score
- Year built1982
- Garage spaces2
- Mortgage payment
Welcome to 110 Ojibwa Road West! This beautiful 4-bedroom home showcases a perfect blend of comfort, style, and modern upgrades. The open-concept layout flows into a stunning brand new kitchen, ideal for both everyday living and entertaining. A fully renovated ensuite bathroom and numerous other updates add to the appeal.Enjoy the bright and versatile enclosed sunroom, the convenience of a double attached garage with a new roof, and a large, well-maintained backyard—perfect for relaxing or entertaining outdoors.vAll of this is completed by an ideal location: just 6 minutes to downtown, and close to schools, the YMCA, shopping, and more! (id:63267)
Home overview
Amenities / Utilities
- Cooling Central air conditioning
- Heat type Forced air
Exterior
- Fencing Fence
- # garage spaces 2
- # parking spaces 4
- Has garage (y/n) Yes
Interior
- # full baths 3
- # total bathrooms 3.0
- # of above grade bedrooms 4
- Flooring Carpeted, laminate
Location
- Subdivision Indian battle heights
- Directions 1954040
Lot/ Land Details
- Lot desc Landscaped
- Lot dimensions 5613
Overview
- Lot size (acres) 0.1318844
- Building size 1641
- Listing # A2256541
- Property sub type Single family residence
- Status Active
Rooms Information
metric
- Bedroom 2.643m X 3.1m
Level: 2nd - Bathroom (# of pieces - 3) 2.539m X 1.271m
Level: 2nd - Primary bedroom 3.557m X 3.2m
Level: 2nd - Bedroom 2.768m X 3.1m
Level: 2nd - Bathroom (# of pieces - 4) 2.234m X 1.853m
Level: 2nd - Furnace 5.867m X 2.387m
Level: Basement - Office 2.49m X 3.911m
Level: Basement - Den 2.92m X 3.911m
Level: Basement - Bathroom (# of pieces - 3) 2.387m X 1.372m
Level: Lower - Recreational room / games room 6.096m X 3.886m
Level: Lower - Bedroom 3.225m X 2.414m
Level: Lower - Kitchen 3.353m X 3.072m
Level: Main - Dining room 2.387m X 3.072m
Level: Main - Living room 4.977m X 3.606m
Level: Main - Sunroom 5.919m X 2.871m
Level: Main
SOA_HOUSEKEEPING_ATTRS
- Listing source url Https://www.realtor.ca/real-estate/28875558/110-ojibwa-road-w-lethbridge-indian-battle-heights
- Listing type identifier Idx
The Home Overview listing data and Property Description above are provided by the Canadian Real Estate Association (CREA). All other information is provided by Houseful and its affiliates.

Lock your rate with RBC pre-approval
Mortgage rate is for illustrative purposes only. Please check RBC.com/mortgages for the current mortgage rates
$-1,306
/ Month25 Years fixed, 20% down payment, % interest
$
$
$
%
$
%

Schedule a viewing
No obligation or purchase necessary, cancel at any time
Nearby Homes
Real estate & homes for sale nearby



