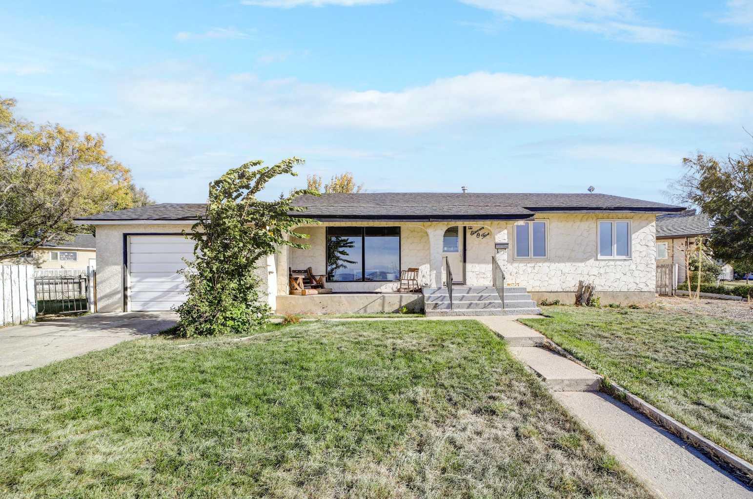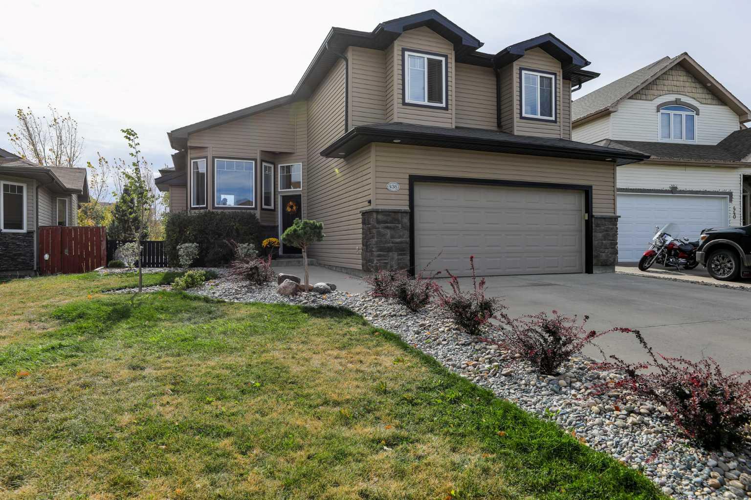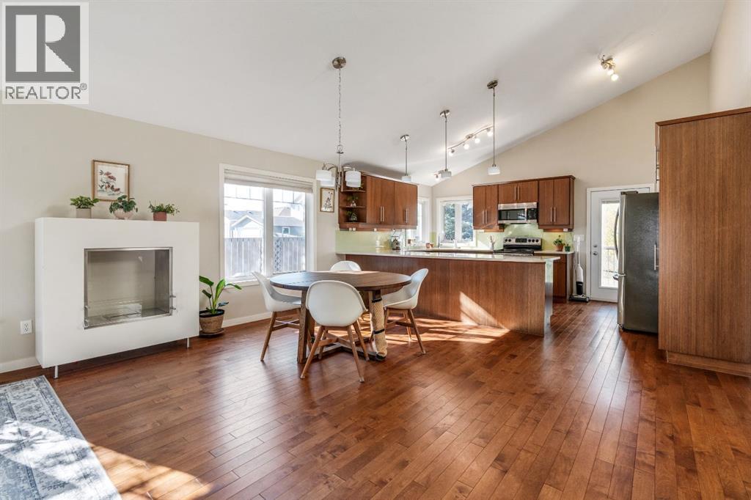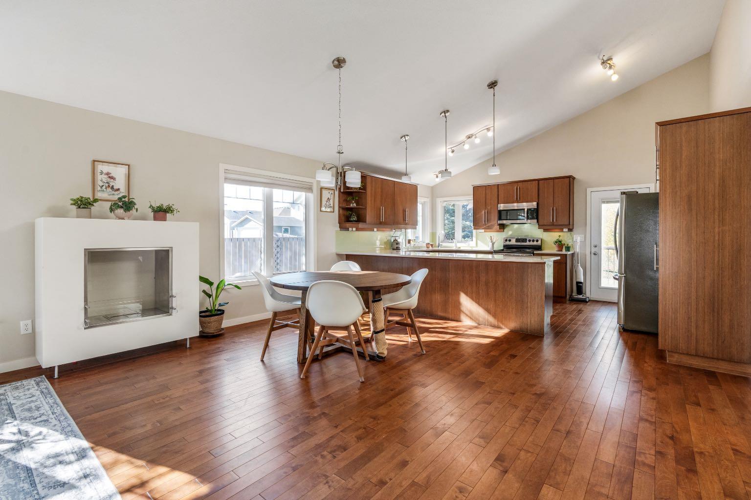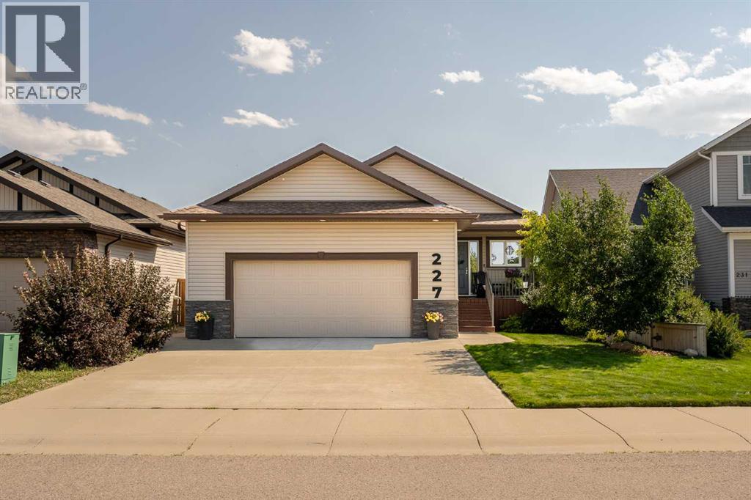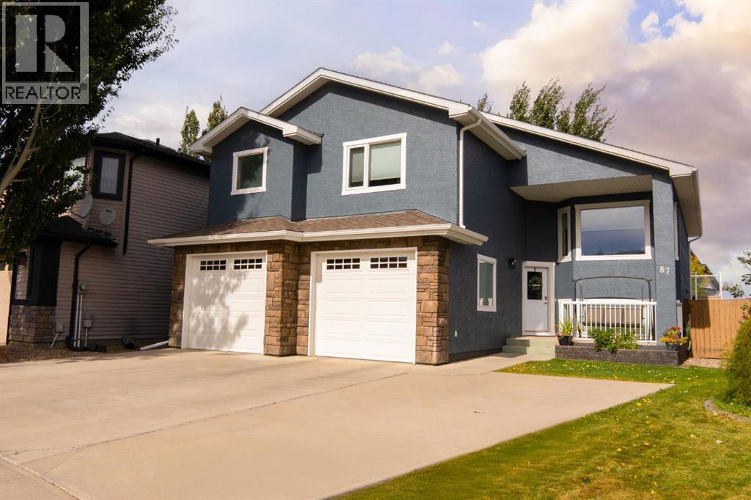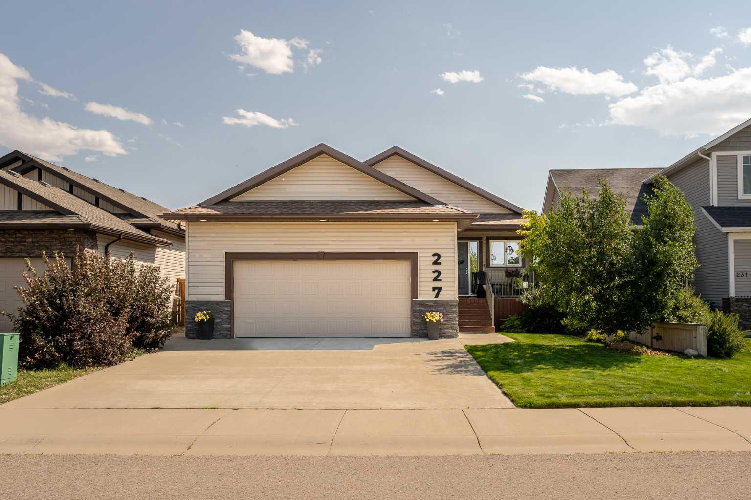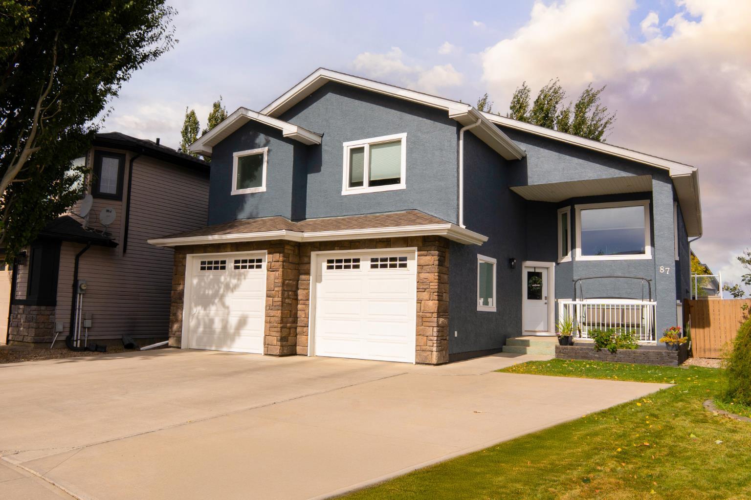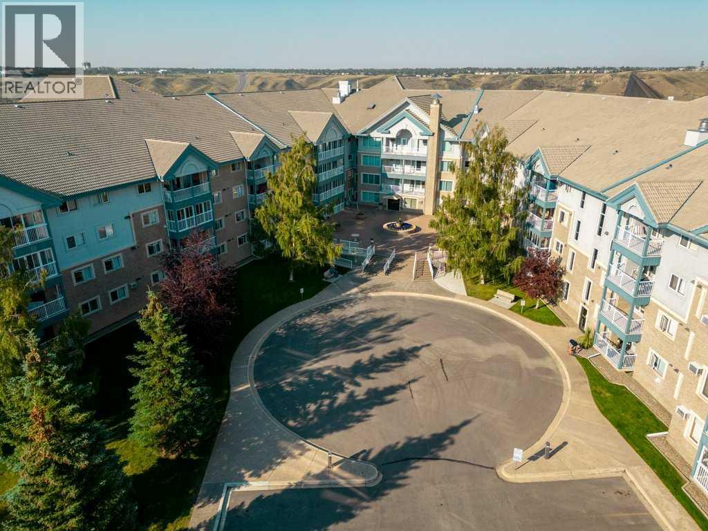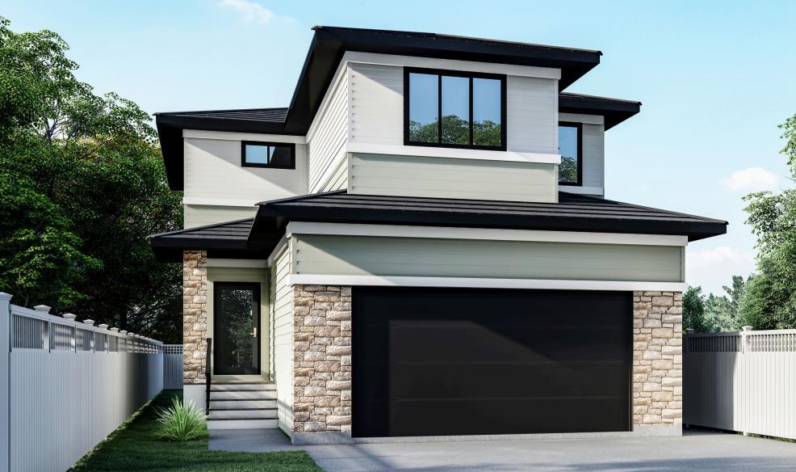- Houseful
- AB
- Lethbridge
- Staffordville
- 1105 Ventura Rd N
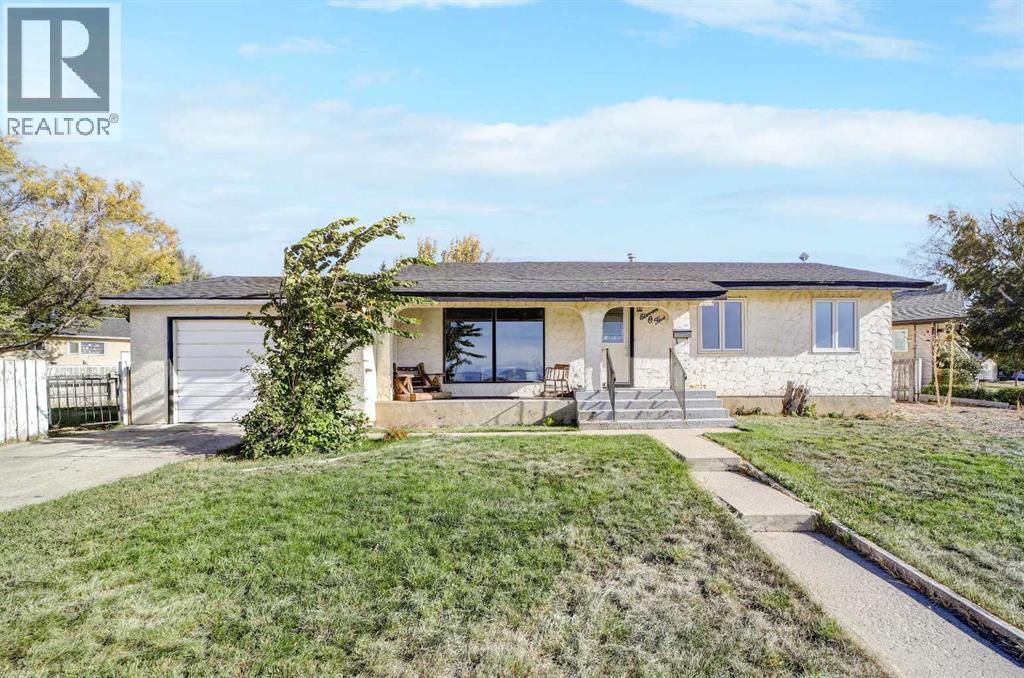
Highlights
Description
- Home value ($/Sqft)$339/Sqft
- Time on Housefulnew 2 hours
- Property typeSingle family
- StyleBungalow
- Neighbourhood
- Lot size7,841 Sqft
- Year built1972
- Garage spaces2
- Mortgage payment
Unobstructed west-facing coulee views, a massive private lot, and even a glimpse of Lethbridge’s iconic High Level Bridge — this property is one-of-a-kind. Perfect for families, investors, or anyone looking for a home with endless potential, this bungalow offers the ideal balance of nature, privacy, and convenience.Step outside to enjoy scenic trails, mature fruit trees, and a backyard that feels like your own retreat. Inside, you’ll find 1,100 sq. ft. of living space with a partially finished basement — ready to be suited or developed into additional family living.Car enthusiasts and hobbyists will love the two garages (one heated, perfect for a year-round workshop). With new windows, a newer roof, and easy access to schools, roadways, and walking paths, this home is ready for its next chapter.Whether you’re dreaming of your forever family home, a multi-generational setup, or a renovation project with income potential, this property has it all.Don’t miss the video walkthrough in the links tab! (id:63267)
Home overview
- Cooling None
- Heat type Forced air
- # total stories 1
- Fencing Fence
- # garage spaces 2
- # parking spaces 4
- Has garage (y/n) Yes
- # full baths 1
- # half baths 1
- # total bathrooms 2.0
- # of above grade bedrooms 5
- Flooring Linoleum, tile
- Subdivision Staffordville
- View View
- Lot desc Fruit trees, garden area
- Lot dimensions 0.18
- Lot size (acres) 0.18
- Building size 1117
- Listing # A2261415
- Property sub type Single family residence
- Status Active
- Bedroom 4.039m X 3.048m
Level: Basement - Family room 4.977m X 8.711m
Level: Basement - Furnace 3.938m X 1.548m
Level: Basement - Storage 1.524m X 2.21m
Level: Basement - Bedroom 3.786m X 2.743m
Level: Basement - Primary bedroom 4.039m X 3.405m
Level: Main - Kitchen 4.167m X 3.938m
Level: Main - Living room 4.139m X 5.767m
Level: Main - Bathroom (# of pieces - 4) 2.515m X 1.548m
Level: Main - Bathroom (# of pieces - 2) 1.372m X 1.548m
Level: Main - Bedroom 3.149m X 2.566m
Level: Main - Dining room 3.048m X 2.896m
Level: Main - Bedroom 3.149m X 2.743m
Level: Main
- Listing source url Https://www.realtor.ca/real-estate/28945387/1105-ventura-road-n-lethbridge-staffordville
- Listing type identifier Idx

$-1,011
/ Month


