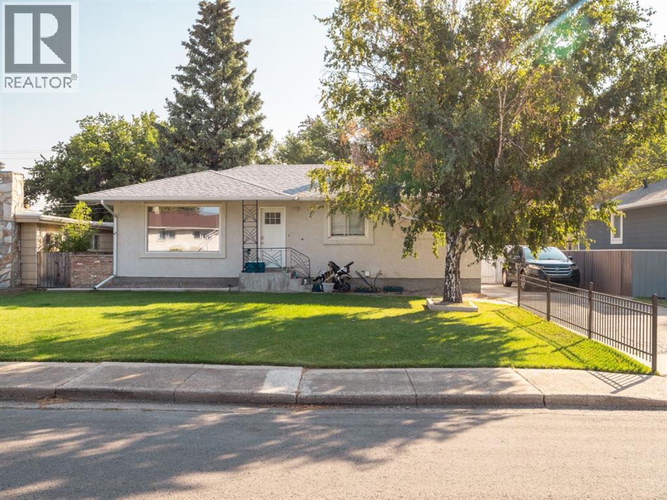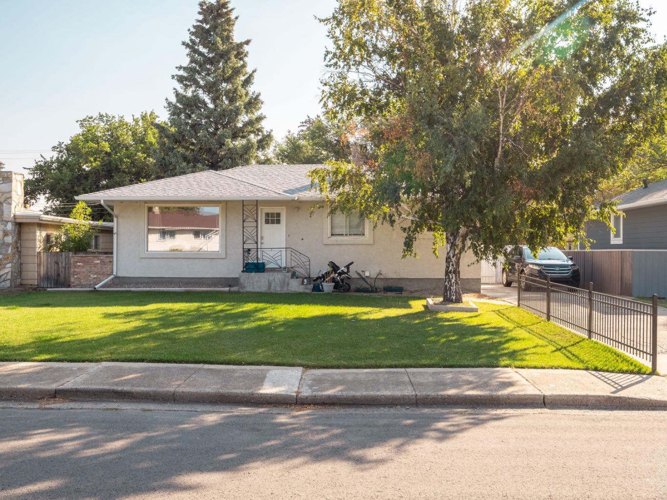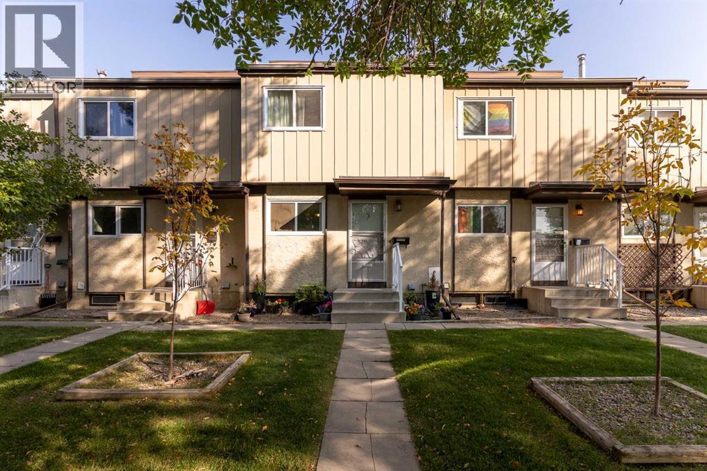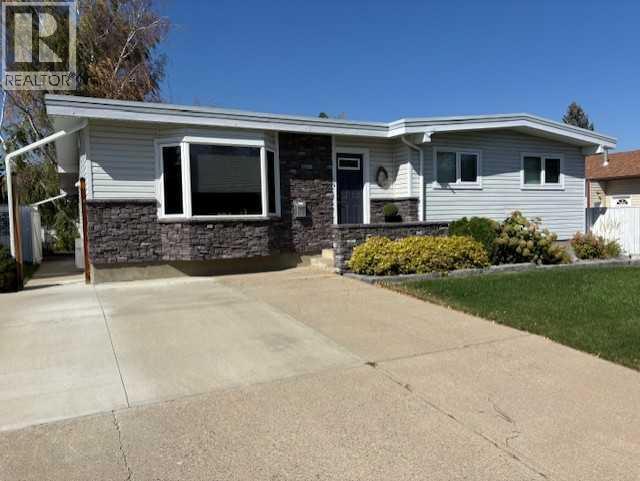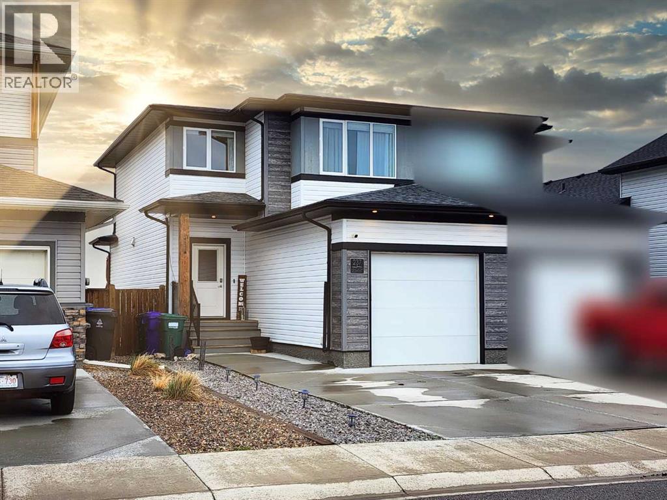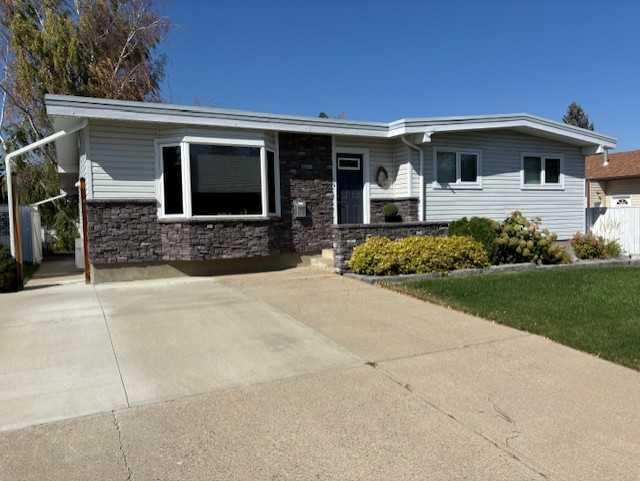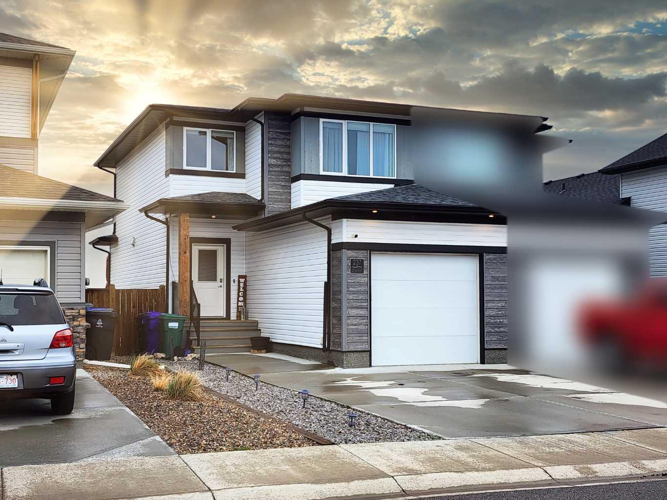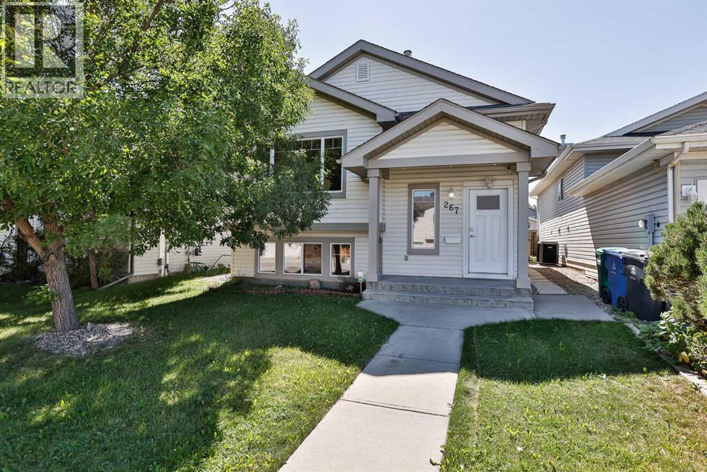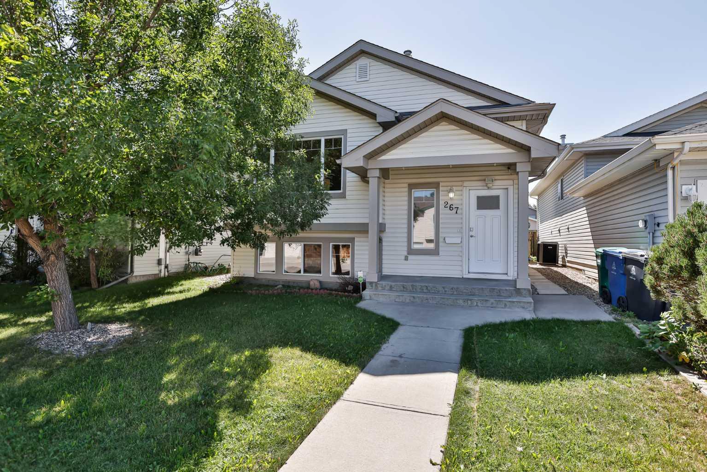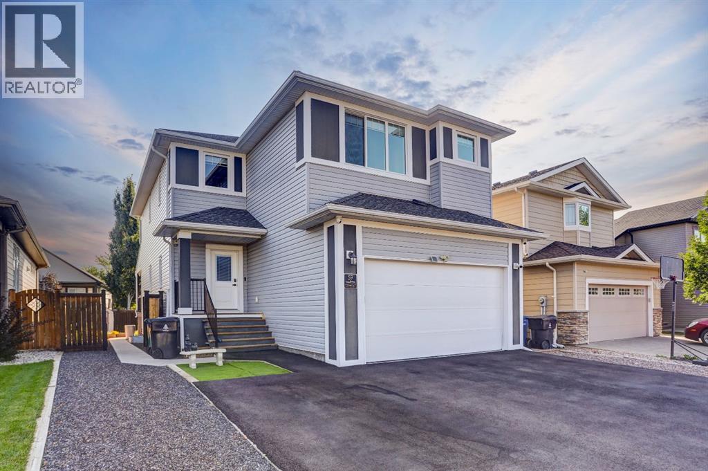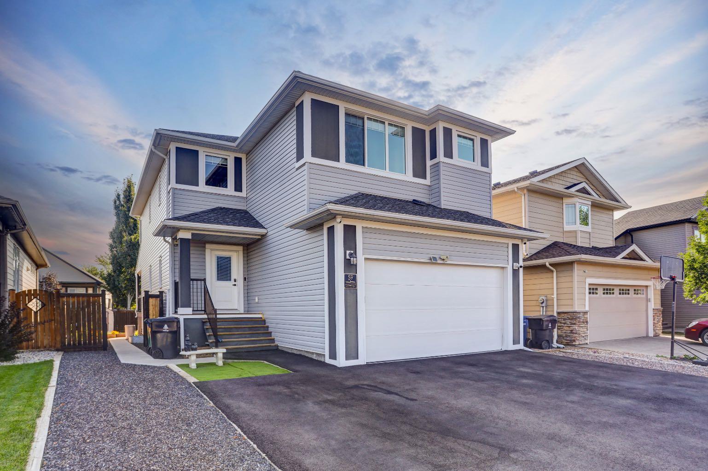- Houseful
- AB
- Lethbridge
- Riverstone
- 112 Rivermill Lndg W
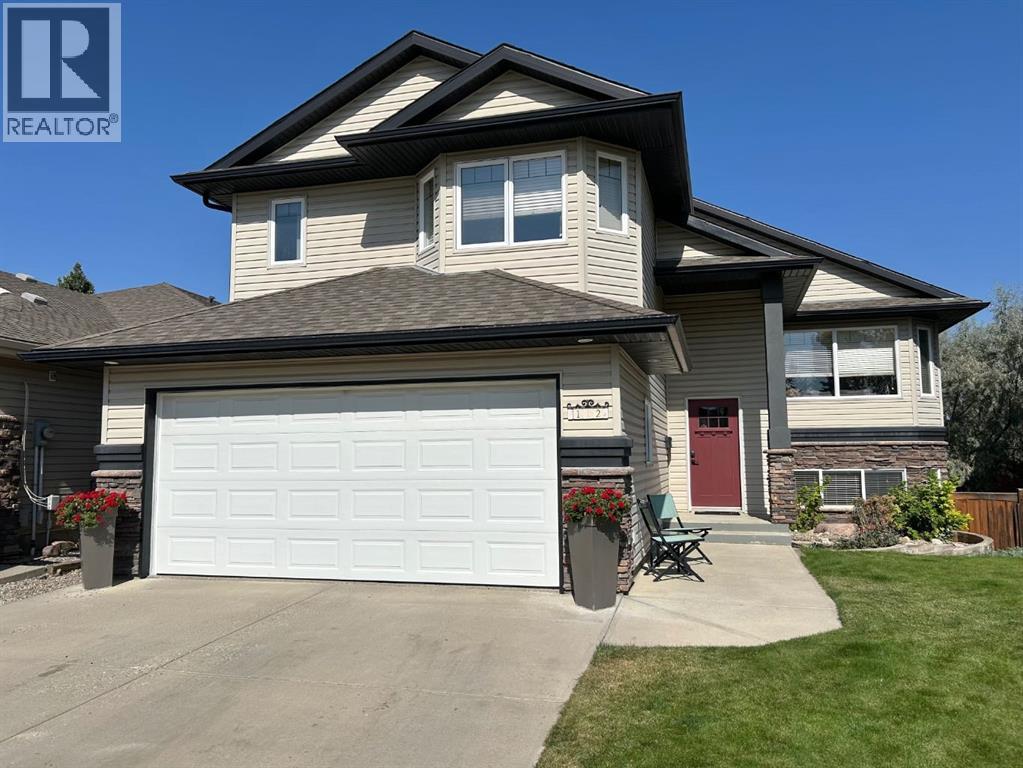
112 Rivermill Lndg W
112 Rivermill Lndg W
Highlights
Description
- Home value ($/Sqft)$407/Sqft
- Time on Housefulnew 18 hours
- Property typeSingle family
- StyleBi-level
- Neighbourhood
- Median school Score
- Year built2006
- Garage spaces2
- Mortgage payment
Walk-out Bilevel across from Rivermill Island Park! This dynamic 5 bedroom home offers the best of both a stylish design, and well established character. Major updating renovations were completed in 2022 including complete custom kitchen, flooring, paint, fixtures, and more. The yard has been developing since 2006, is well treed, tastefully landscaped, and provides a gorgeous private retreat on those hot summer days. Ascend to the primary bedroom suite that is very spacious, sports a walk-in closet with natural light, and is overlooking that island park. 2 other bedrooms on the main level, and 2 more bedrooms down gives you room for all of your clan. 3 FULL bathrooms throughout the home add to the convenience as well. A family/rec room in the lower level and true walk out access to your back yard will cater to your series binge-watching nights, hot tub sessions, and back yard BBQ's. This gem of a property could be available to move in to as early as 30 days...what are you waiting for? (id:63267)
Home overview
- Cooling Central air conditioning
- Heat source Natural gas
- Heat type Forced air
- Construction materials Poured concrete, wood frame
- Fencing Fence
- # garage spaces 2
- # parking spaces 4
- Has garage (y/n) Yes
- # full baths 3
- # total bathrooms 3.0
- # of above grade bedrooms 5
- Flooring Carpeted, hardwood, laminate, tile, vinyl plank
- Community features Lake privileges
- Subdivision Riverstone
- Lot desc Landscaped, underground sprinkler
- Lot dimensions 5493
- Lot size (acres) 0.12906484
- Building size 1327
- Listing # A2255455
- Property sub type Single family residence
- Status Active
- Bathroom (# of pieces - 4) Measurements not available
Level: 2nd - Primary bedroom 5.081m X 4.215m
Level: 2nd - Family room 5.614m X 4.215m
Level: Lower - Bedroom 4.267m X 3.252m
Level: Lower - Furnace 2.896m X 2.795m
Level: Lower - Bedroom 3.176m X 3.886m
Level: Lower - Bathroom (# of pieces - 4) Measurements not available
Level: Lower - Living room 4.572m X 4.267m
Level: Main - Bathroom (# of pieces - 4) Measurements not available
Level: Main - Bedroom 3.048m X 3.149m
Level: Main - Bedroom 3.048m X 3.834m
Level: Main - Kitchen 3.53m X 3.176m
Level: Main - Dining room 2.691m X 3.176m
Level: Main - Other 2.896m X 2.768m
Level: Main
- Listing source url Https://www.realtor.ca/real-estate/28893829/112-rivermill-landing-w-lethbridge-riverstone
- Listing type identifier Idx

$-1,440
/ Month

