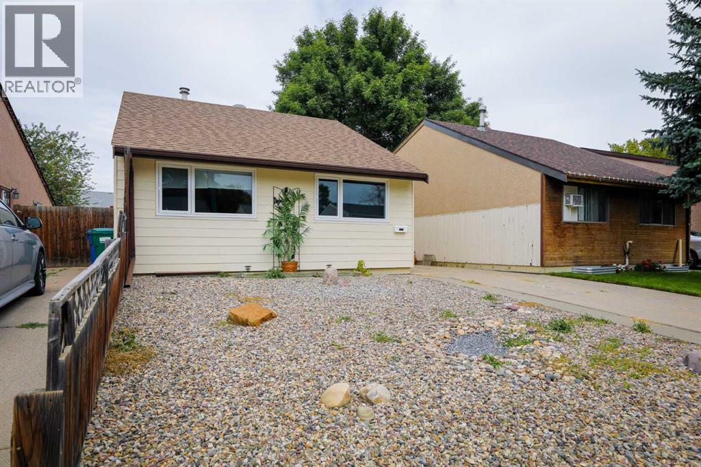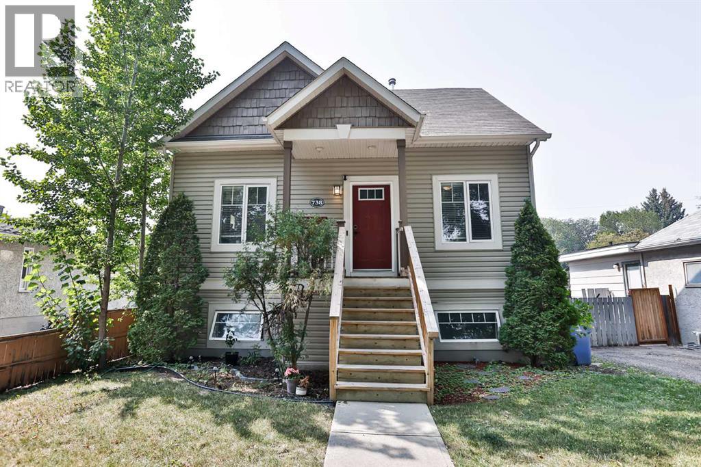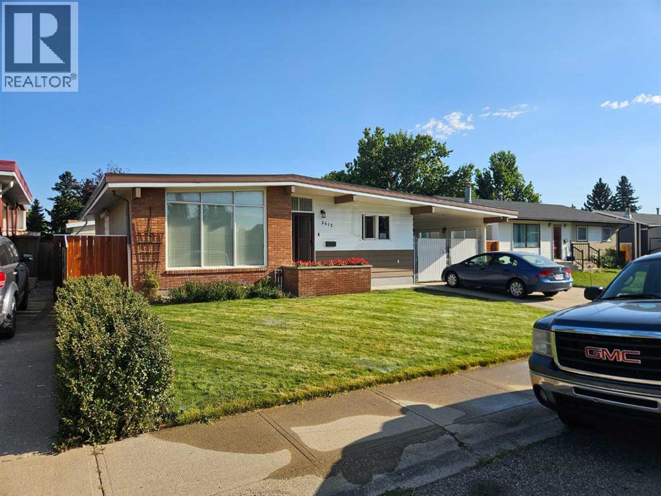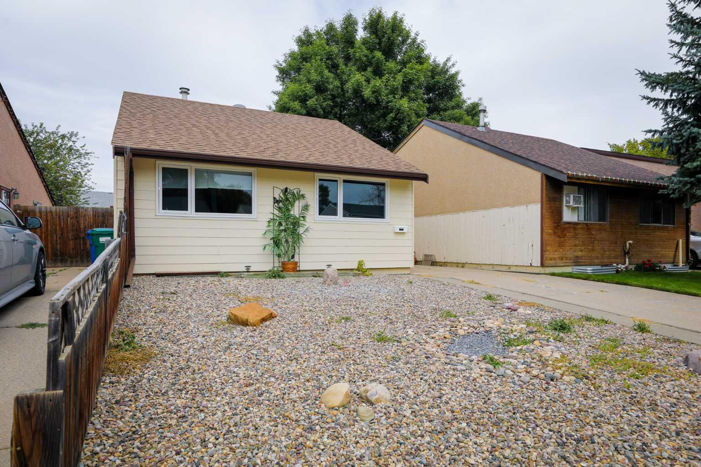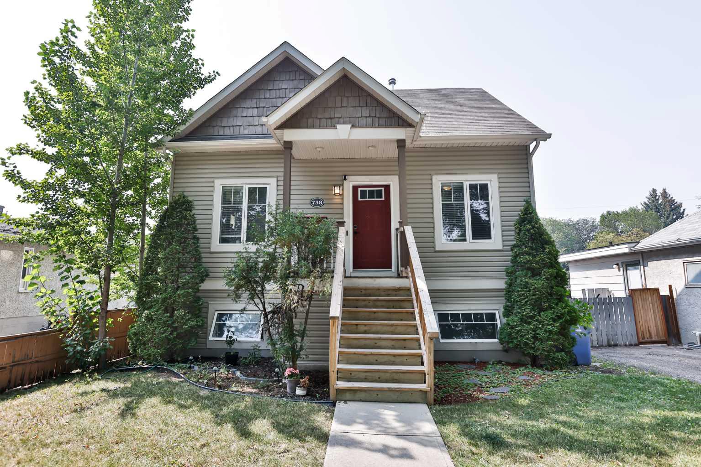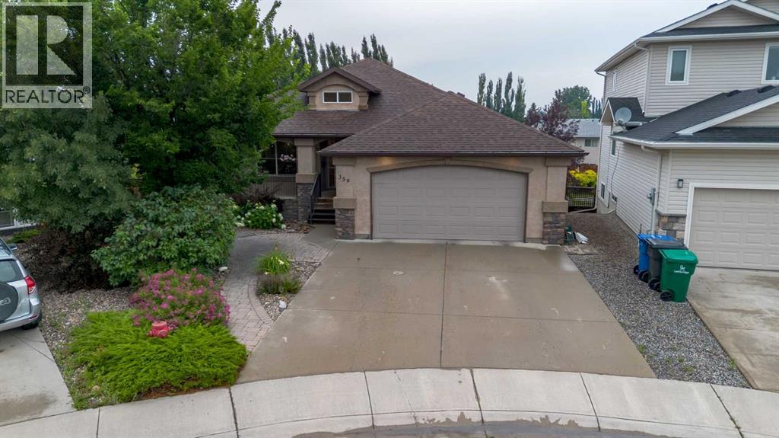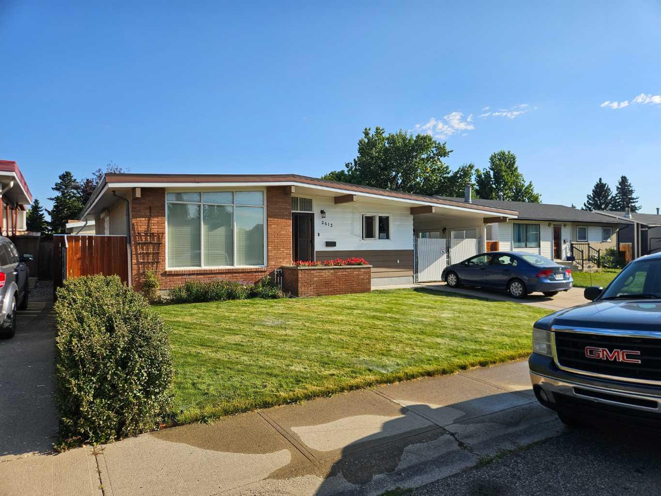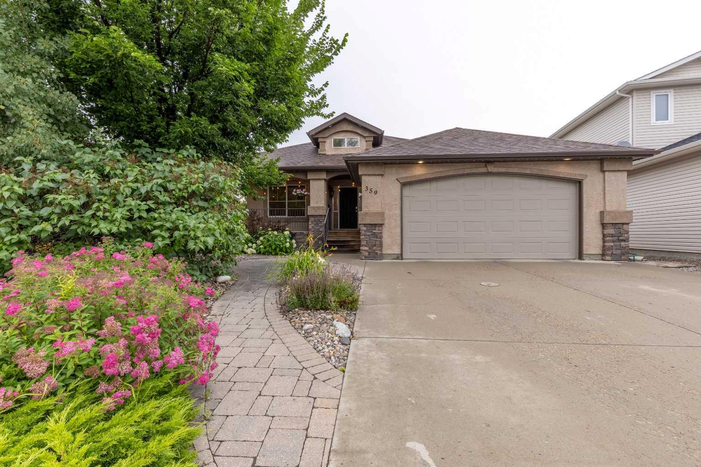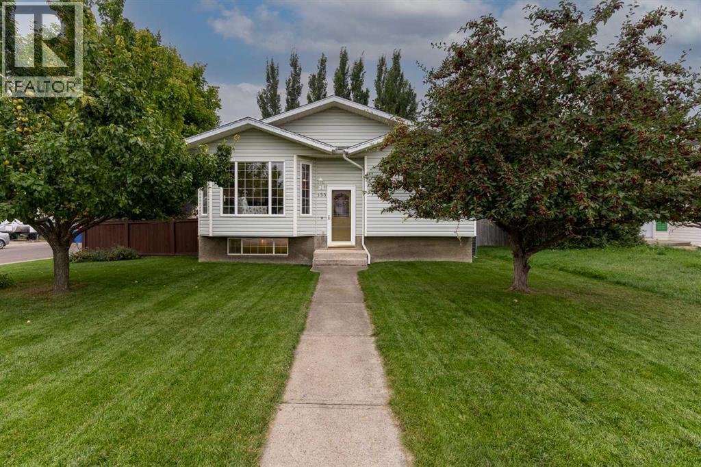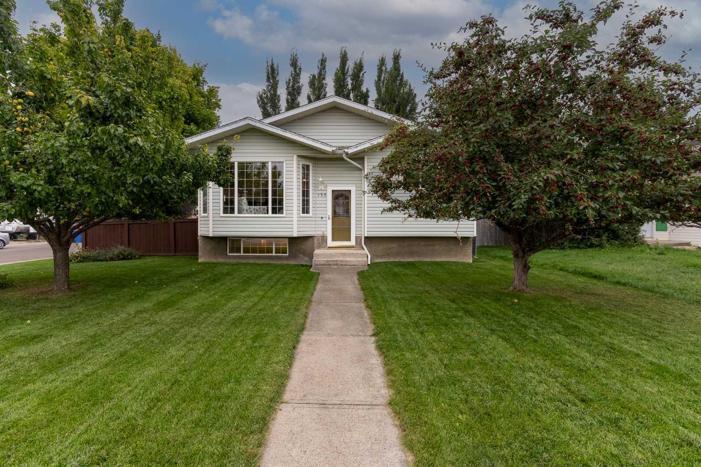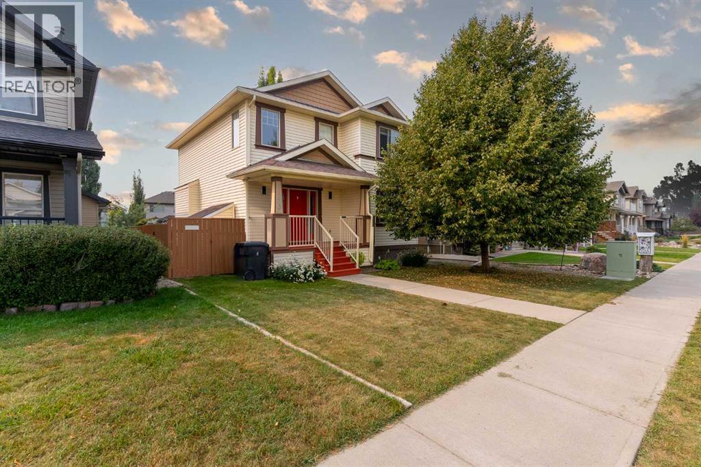- Houseful
- AB
- Lethbridge
- Lakeview
- 1126 Great Lakes Rd S
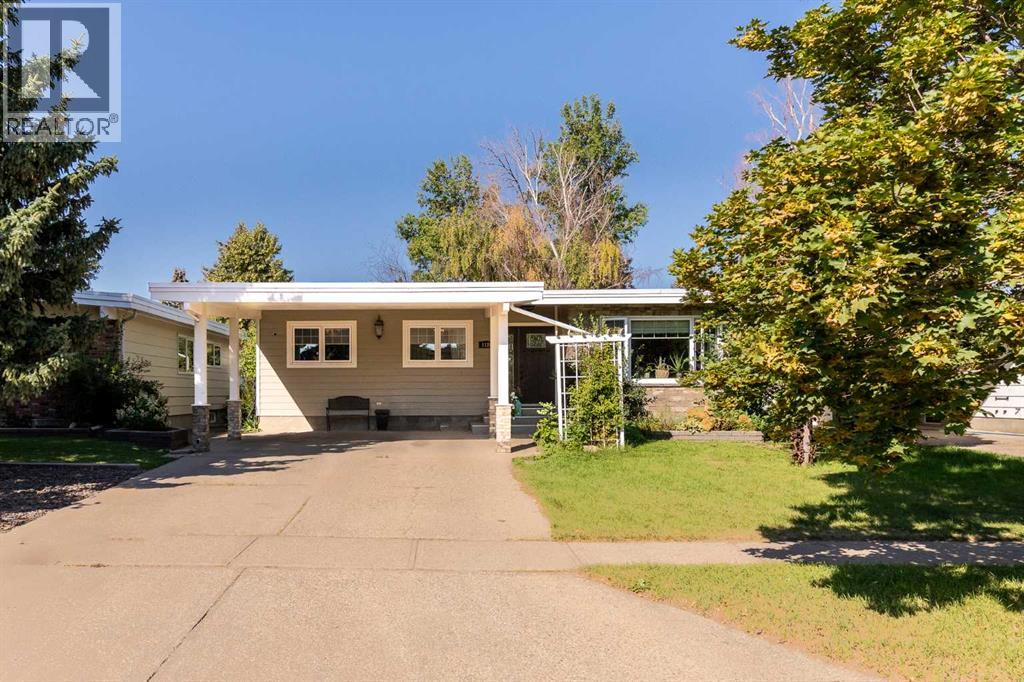
Highlights
Description
- Home value ($/Sqft)$311/Sqft
- Time on Houseful8 days
- Property typeSingle family
- StyleBungalow
- Neighbourhood
- Median school Score
- Year built1974
- Mortgage payment
Welcome to 1126 Great Lakes Road S, a spacious and inviting south side bungalow just steps from Henderson Lake Golf Course and close to a wide range of amenities. This property has been thoughtfully updated over the years, offering both comfort and functionality. Updates include: a new kitchen from Adora in 2013, new windows in 2009, a new roof in 2025, and a furnace that was replaced just three years ago. Central A/C was added in 2013, the upstairs bathroom was renovated in 2018, and the front of the home was refreshed in 2017 with Hardie siding, stone accents, and a new front door. Most recently, the laundry room was redone in 2023. The kitchen is a true highlight, featuring plenty of cupboard space and sleek stainless steel appliances, along with a bright addition off the back which makes for the perfect dining area. Step outside and enjoy the mature yard from the large deck, ideal for unwinding with friends and family. The carport provides ample covered parking, adding to the home’s convenience. The basement is also a gem, with a beautiful bar and entertainment setup. Call your favourite REALTOR® now before its gone! (id:63267)
Home overview
- Cooling Central air conditioning
- Heat source Natural gas
- Heat type Forced air
- # total stories 1
- Fencing Fence
- # parking spaces 4
- Has garage (y/n) Yes
- # full baths 2
- # total bathrooms 2.0
- # of above grade bedrooms 4
- Flooring Laminate, tile
- Subdivision Lakeview
- Directions 2142348
- Lot dimensions 6271
- Lot size (acres) 0.14734493
- Building size 1381
- Listing # A2251311
- Property sub type Single family residence
- Status Active
- Bedroom 3.834m X 3.301m
Level: Basement - Laundry Measurements not available
Level: Basement - Recreational room / games room 4.292m X 4.648m
Level: Basement - Family room 5.767m X 3.81m
Level: Basement - Bathroom (# of pieces - 3) Measurements not available
Level: Basement - Living room 5.358m X 4.039m
Level: Main - Bedroom 3.658m X 3.176m
Level: Main - Dining room 2.795m X 4.624m
Level: Main - Bathroom (# of pieces - 5) Measurements not available
Level: Main - Kitchen 4.724m X 3.505m
Level: Main - Primary bedroom 3.505m X 3.911m
Level: Main - Bedroom 3.658m X 2.719m
Level: Main
- Listing source url Https://www.realtor.ca/real-estate/28783130/1126-great-lakes-road-s-lethbridge-lakeview
- Listing type identifier Idx

$-1,147
/ Month

