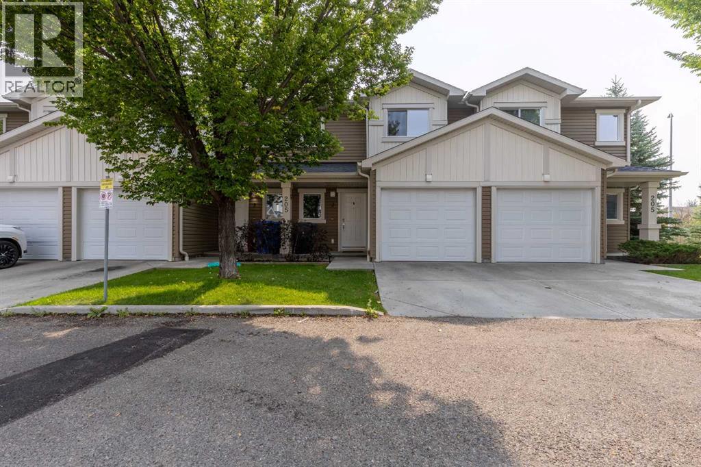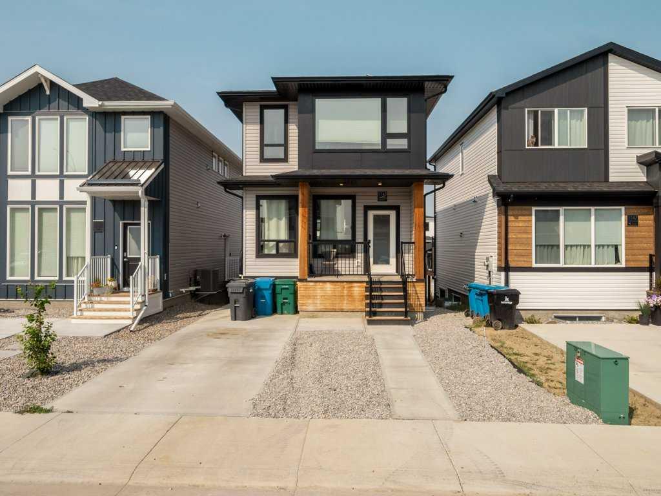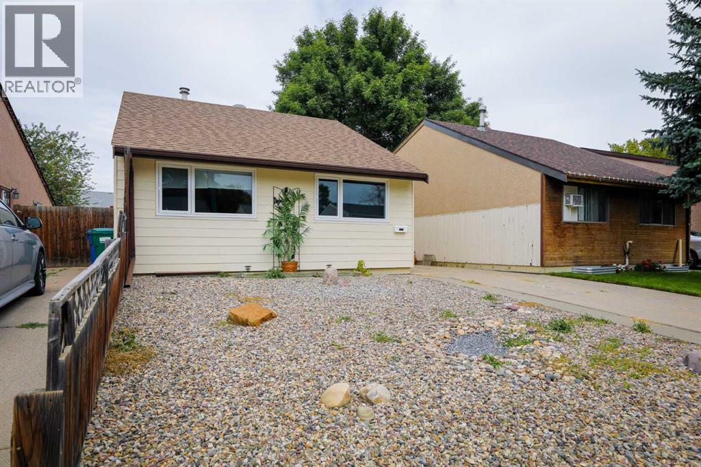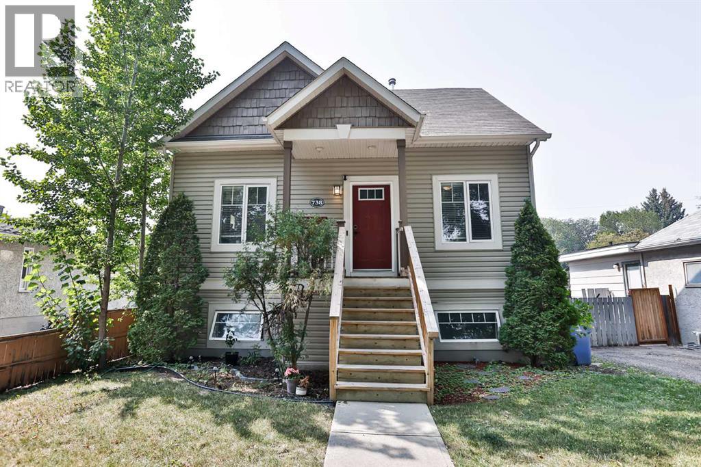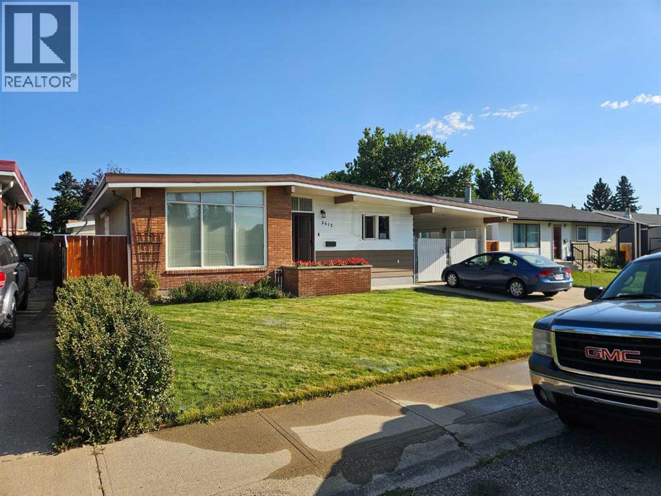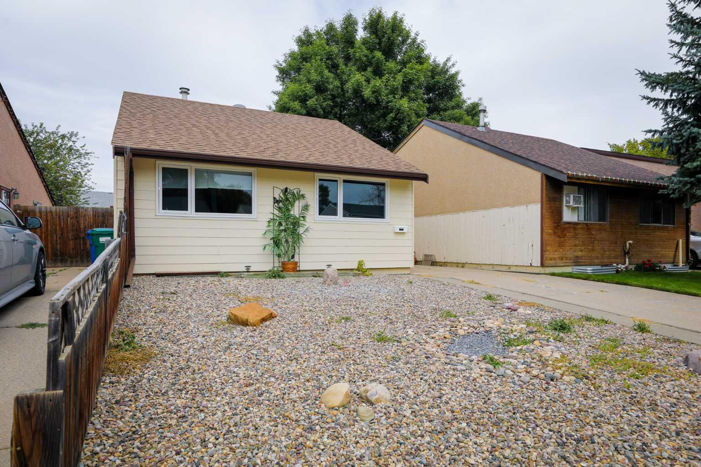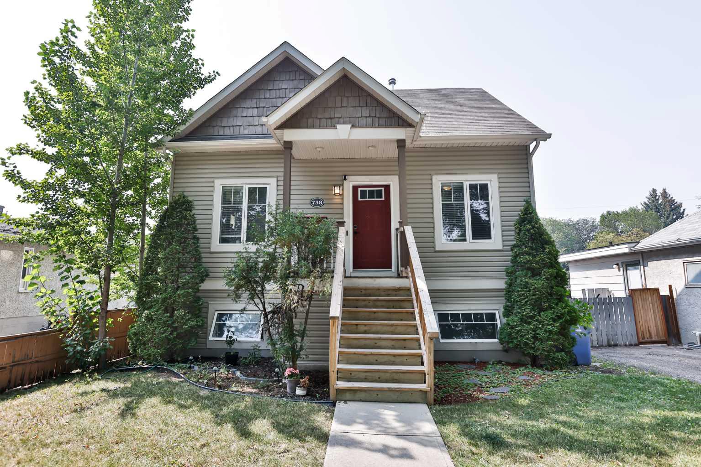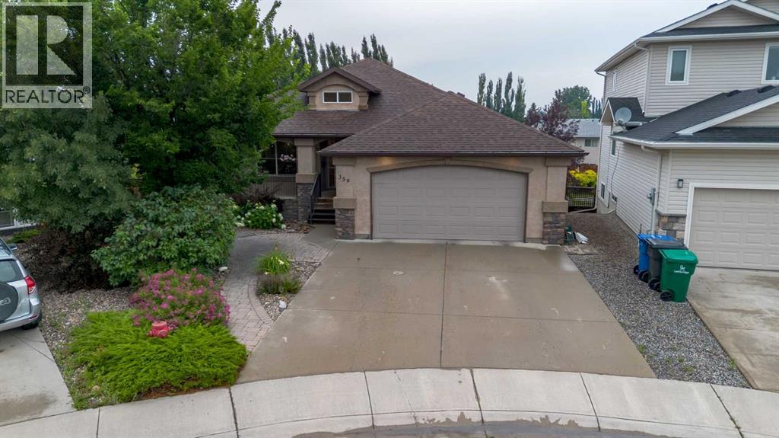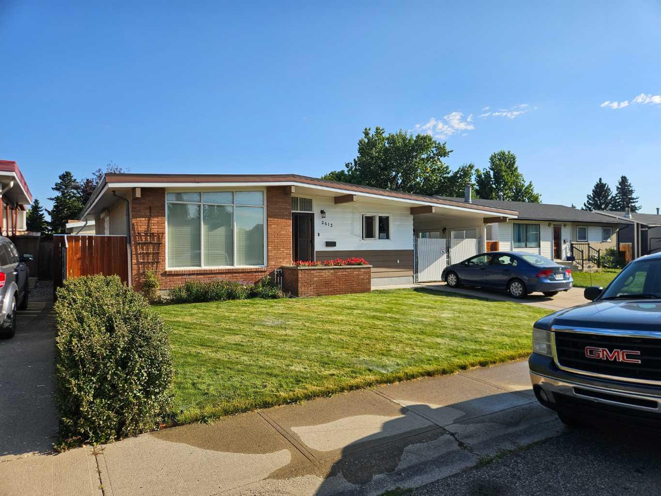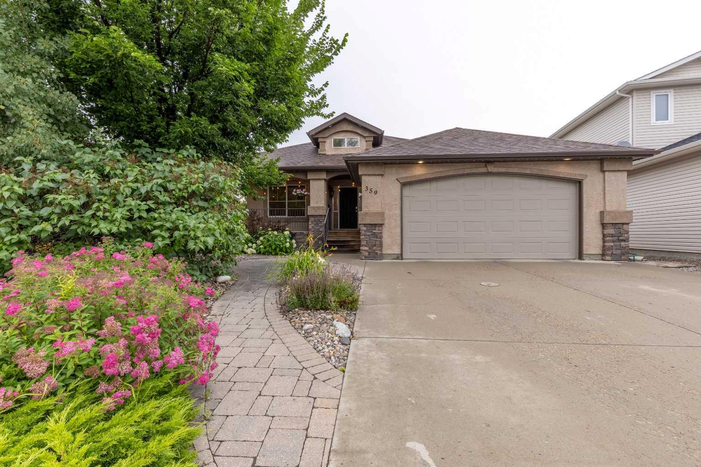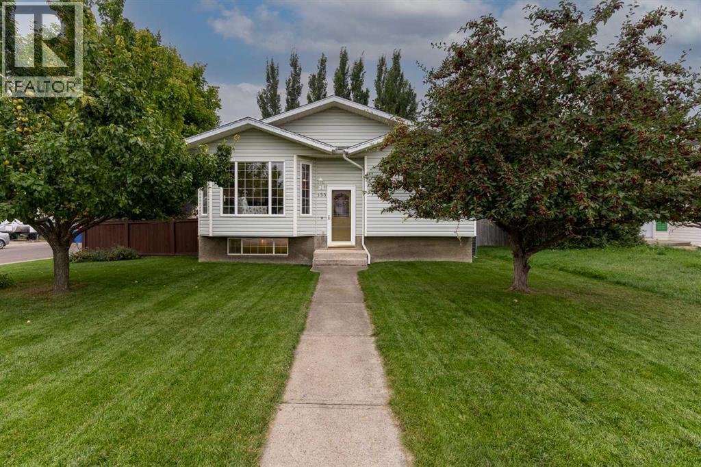- Houseful
- AB
- Lethbridge
- Indian Battle Heights
- 113 Cayuga Cres W
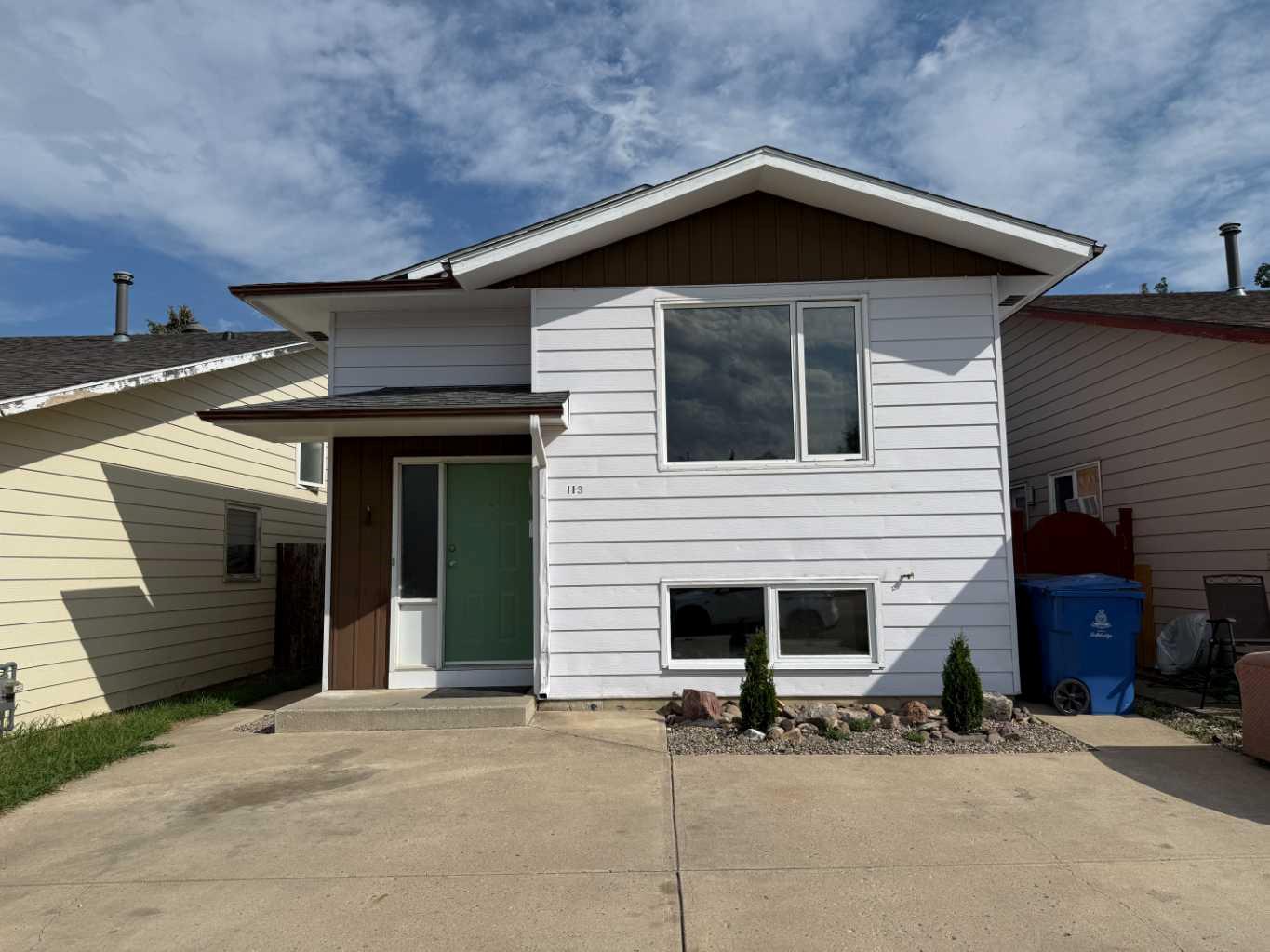
Highlights
Description
- Home value ($/Sqft)$409/Sqft
- Time on Houseful70 days
- Property typeResidential
- StyleBi-level
- Neighbourhood
- Median school Score
- Lot size3,485 Sqft
- Year built1981
- Mortgage payment
Discover this beautifully renovated 5-bedroom, 2-bathroom bi-level home ideally situated on the west side of Lethbridge. Boasting just over 1,700 sq ft of comfortable living space total, this centrally located property offers unparalleled convenience near schools, parks, shopping centers, and is just minutes from the University of Lethbridge. Step inside to find fresh new flooring, modern lighting, and stylish new paint throughout. The bright upper level welcomes you with a spacious living room and a handy entry closet, flowing seamlessly into the kitchen and dining area. Two generously sized bedrooms are tucked away at the back of the house, adjacent to an updated 4-piece bathroom. Downstairs, you’ll find a large family room perfect for entertaining, complete with a wet bar, three additional bedrooms, a fully renovated 4-piece bathroom, and a laundry room. Outside, enjoy the beautifully landscaped backyard with a concrete patio area, two sheds for extra storage, and fresh sod. Up front, there is plenty of parking thanks to the oversized driveway. With a roof approximately 6 years old and well-maintained windows, this turn-key home is ready for you to move in and enjoy. Home has been virtually staged.
Home overview
- Cooling None
- Heat type Forced air
- Pets allowed (y/n) No
- Construction materials Metal siding, wood siding
- Roof Asphalt shingle
- Fencing Fenced
- # parking spaces 2
- Parking desc Off street, parking pad
- # full baths 2
- # total bathrooms 2.0
- # of above grade bedrooms 5
- # of below grade bedrooms 3
- Flooring Carpet, laminate, linoleum
- Appliances Dishwasher, range hood, refrigerator, stove(s), washer/dryer
- Laundry information In basement
- County Lethbridge
- Subdivision Indian battle heights
- Zoning description R-l
- Exposure Nw
- Lot desc Back yard, landscaped, lawn
- Lot size (acres) 0.08
- Basement information Finished,full
- Building size 978
- Mls® # A2235075
- Property sub type Single family residence
- Status Active
- Tax year 2025
- Listing type identifier Idx

$-1,067
/ Month

