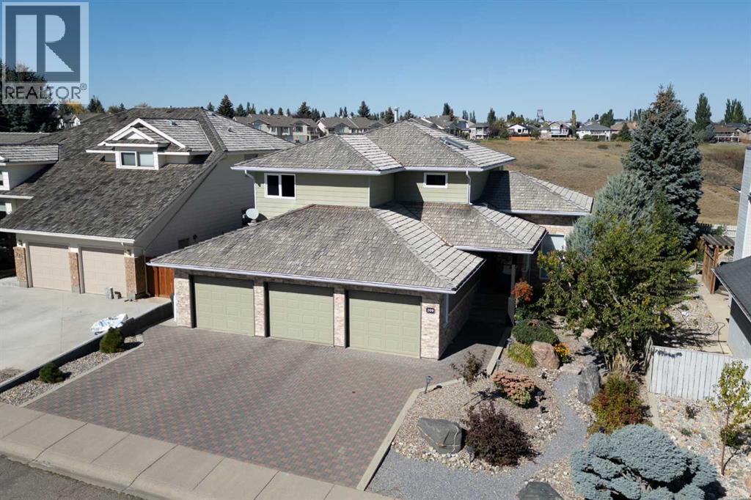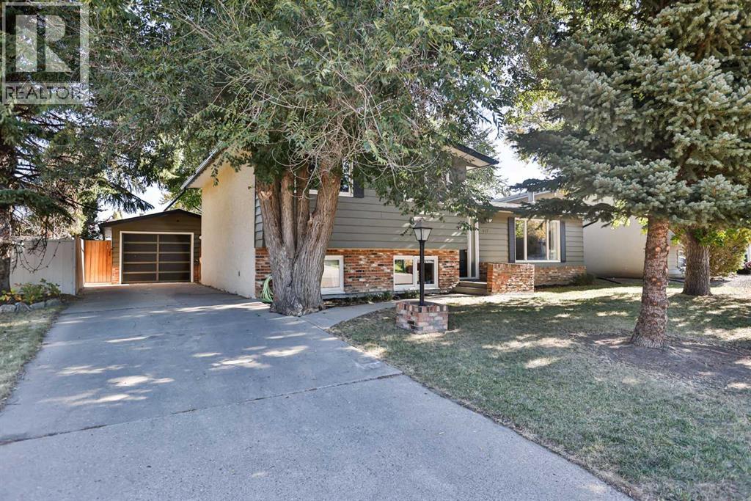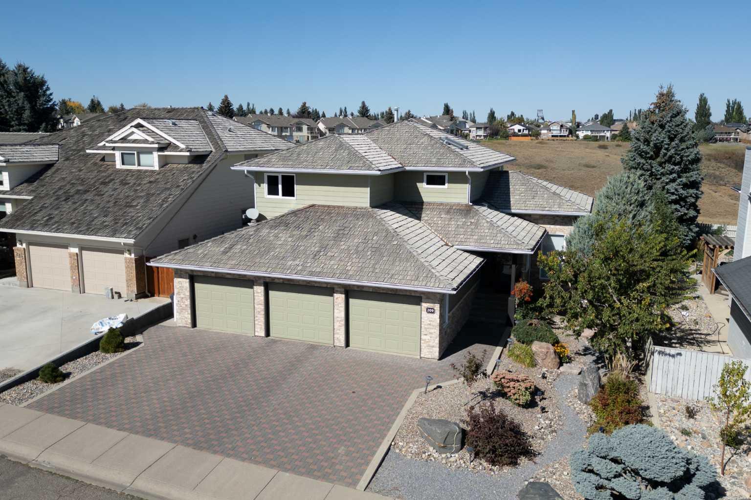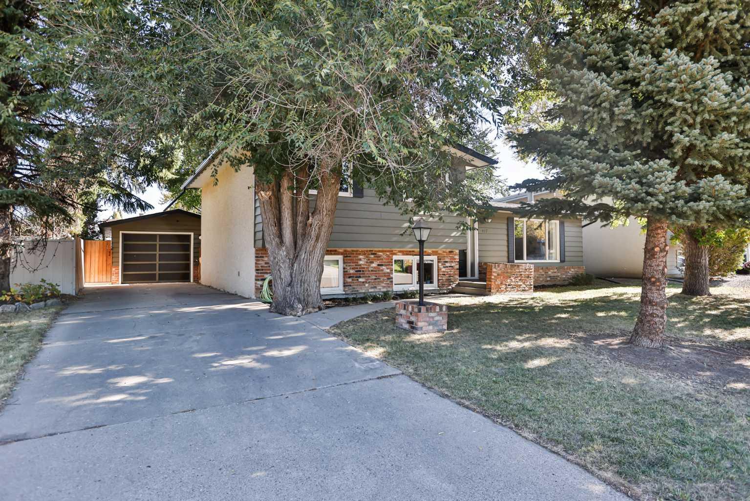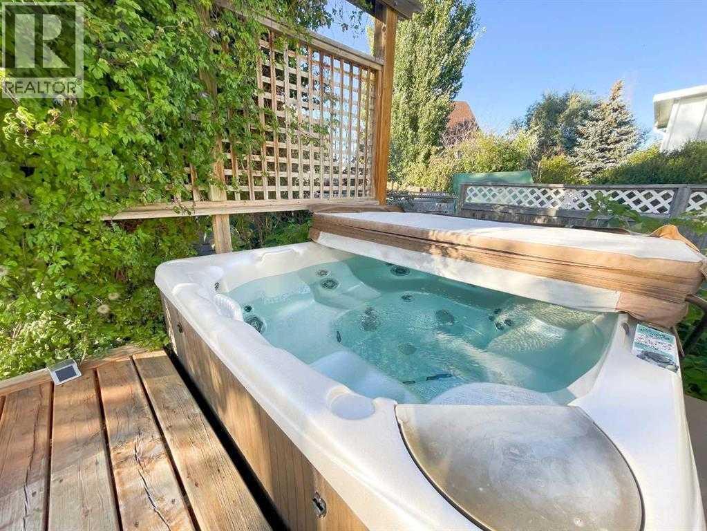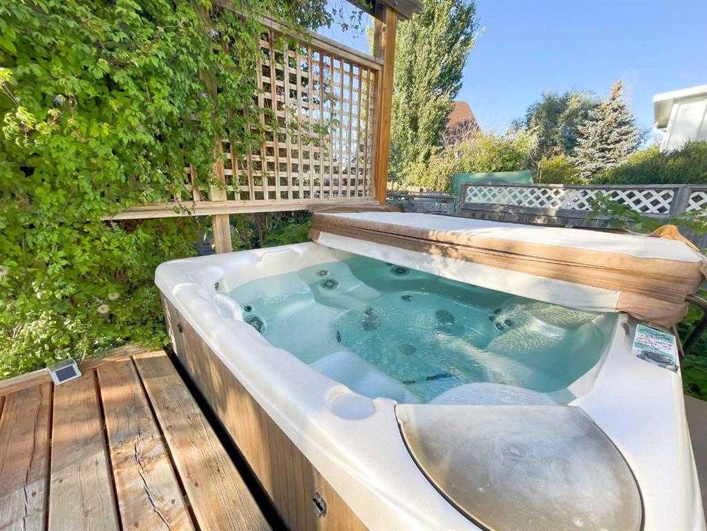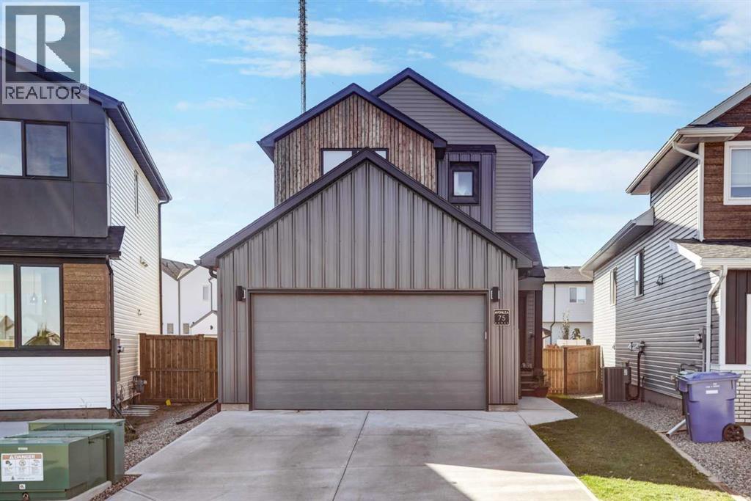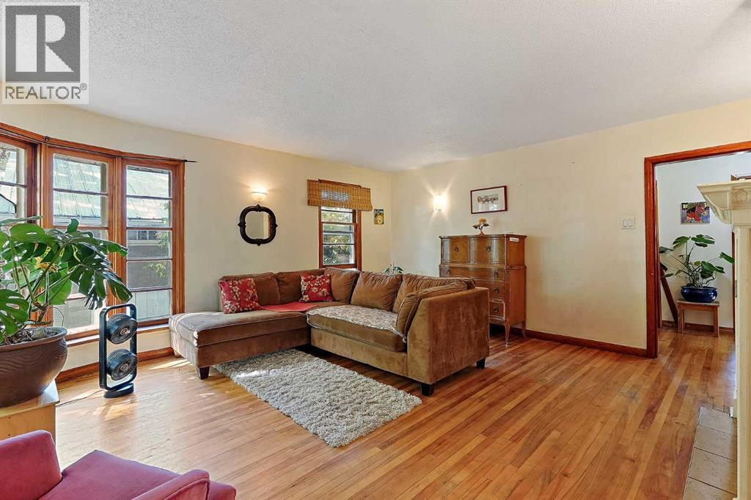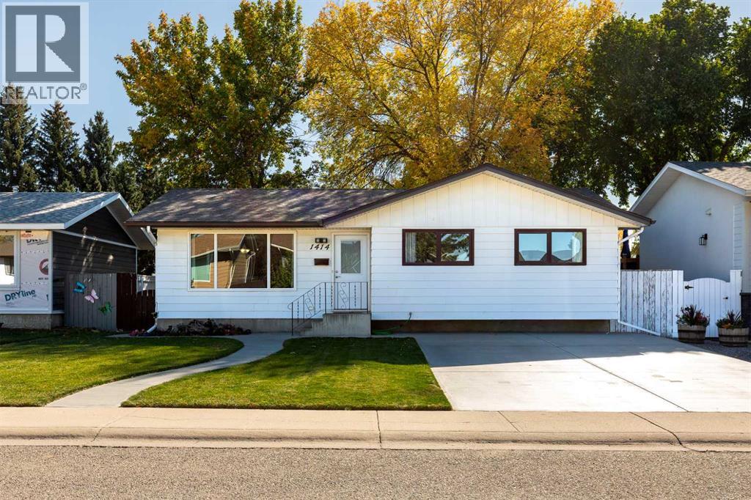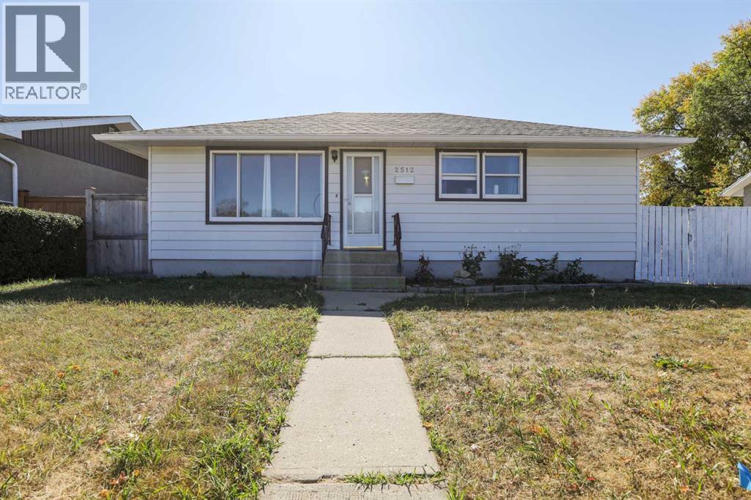- Houseful
- AB
- Lethbridge
- Park Meadows
- 114 Eagle Rd N
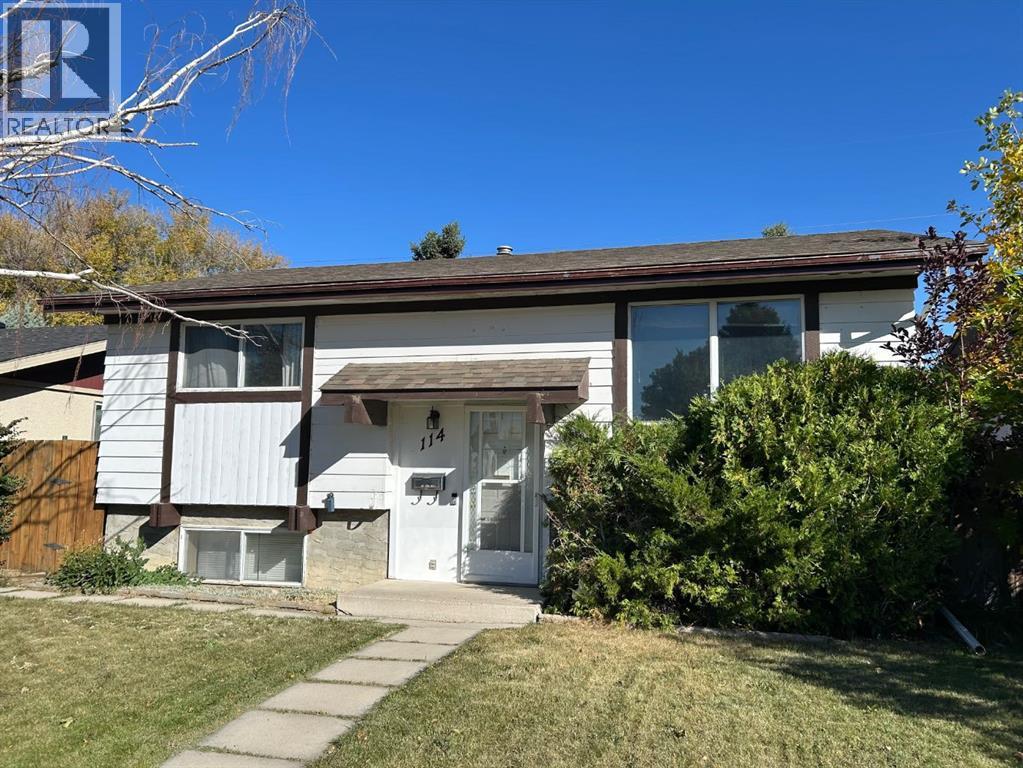
Highlights
Description
- Home value ($/Sqft)$406/Sqft
- Time on Housefulnew 27 hours
- Property typeSingle family
- StyleBi-level
- Neighbourhood
- Median school Score
- Year built1976
- Mortgage payment
Loveable bilevel awaiting your personal touch! Located in "the Birds" neighbourhood of Park Meadows this quaint home is situated on a nice deep lot with rear alley access, and has no neighbours behind you. Having 2 bedrooms up and 2 more down, a full bath up and another 2 piece bath down it has just the right amount of space. Some mechanical updates have already been done over the years including high efficiency furnace, A/C, and HW tank. Shingles were replaced around 2012 and still look pretty good too. A private and established back yard offers up the perfect palette for your outdoor living space creation, and great potential for a proper garage. Bring your paint brush, bring your elbow grease and start realizing the potential in THIS affordable package! (id:63267)
Home overview
- Cooling Central air conditioning
- Heat source Natural gas
- Heat type Forced air
- Construction materials Poured concrete, wood frame
- Fencing Fence
- # parking spaces 2
- # full baths 1
- # half baths 1
- # total bathrooms 2.0
- # of above grade bedrooms 4
- Flooring Carpeted, laminate, linoleum
- Subdivision Park meadows
- Lot desc Landscaped, lawn
- Lot dimensions 6074
- Lot size (acres) 0.14271617
- Building size 838
- Listing # A2259276
- Property sub type Single family residence
- Status Active
- Bathroom (# of pieces - 2) Measurements not available
Level: Lower - Bedroom 3.277m X 2.362m
Level: Lower - Laundry 3.328m X 2.566m
Level: Lower - Bedroom 2.643m X 3.606m
Level: Lower - Recreational room / games room 7.087m X 4.395m
Level: Lower - Living room 4.929m X 4.572m
Level: Main - Primary bedroom 3.81m X 3.834m
Level: Main - Dining room 2.871m X 2.006m
Level: Main - Kitchen 2.795m X 3.176m
Level: Main - Bathroom (# of pieces - 4) Measurements not available
Level: Main - Bedroom 3.786m X 2.566m
Level: Main
- Listing source url Https://www.realtor.ca/real-estate/28907256/114-eagle-road-n-lethbridge-park-meadows
- Listing type identifier Idx

$-906
/ Month

