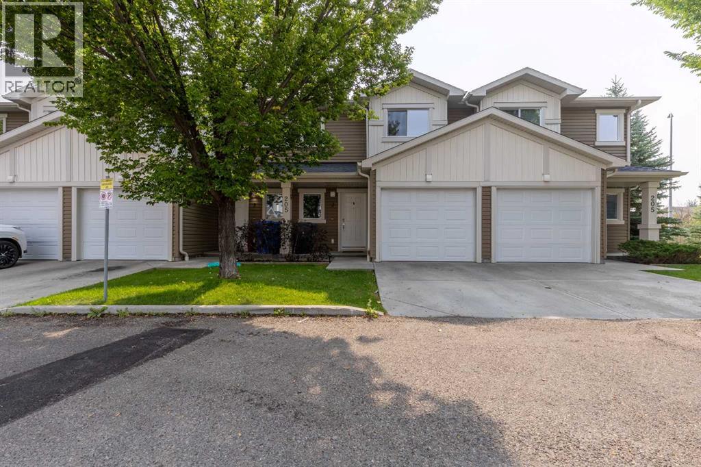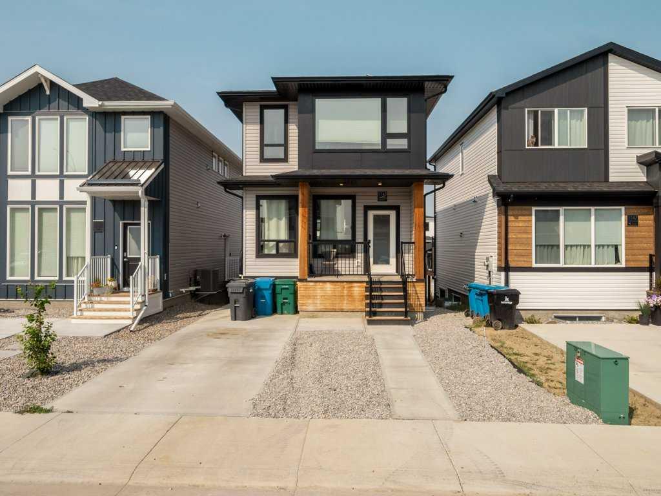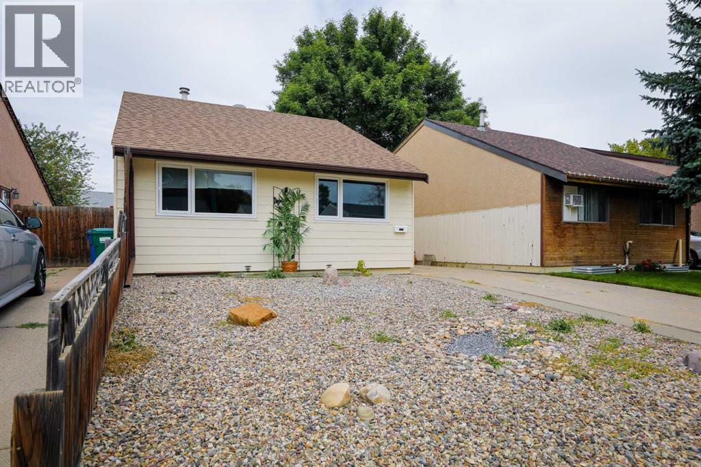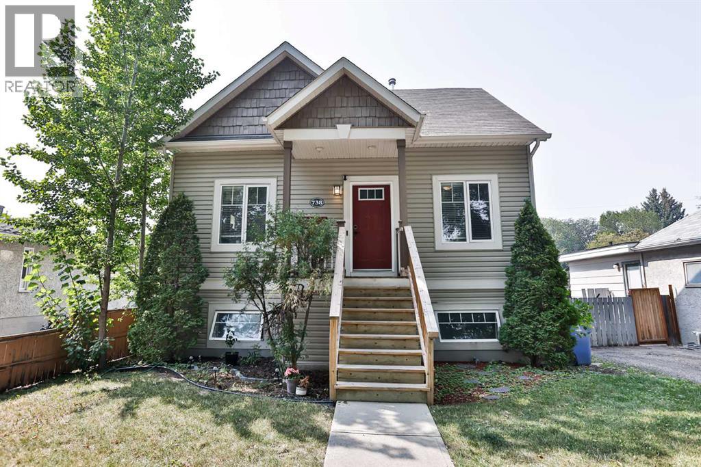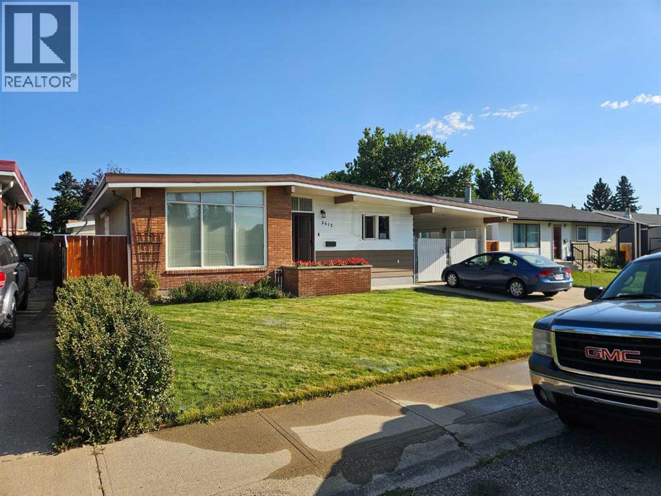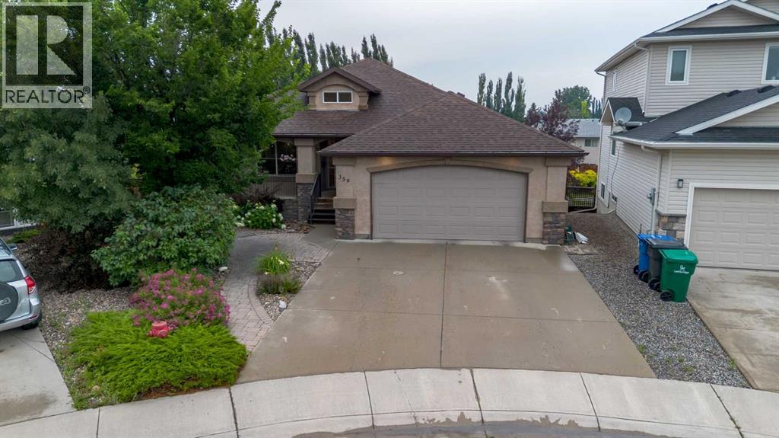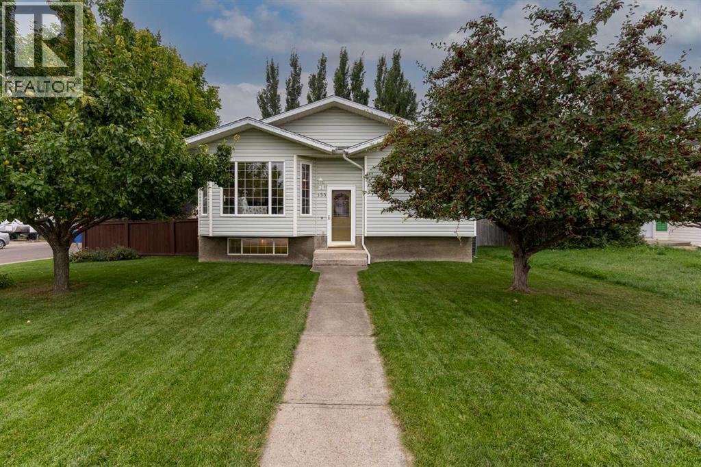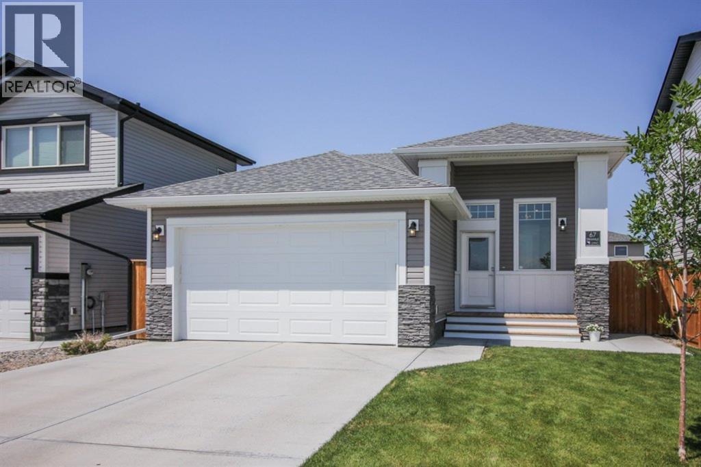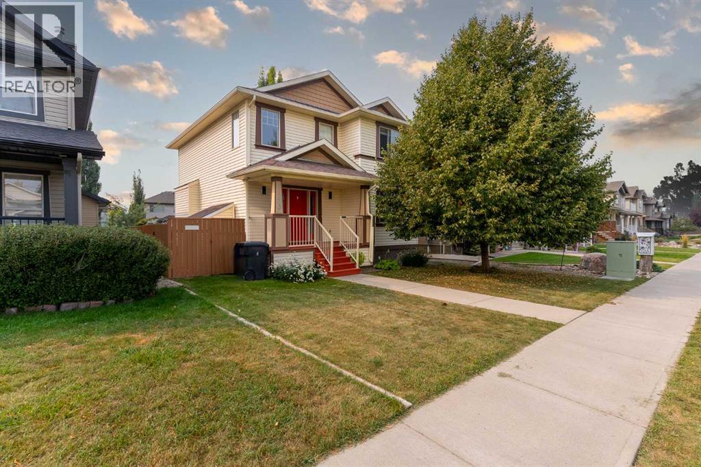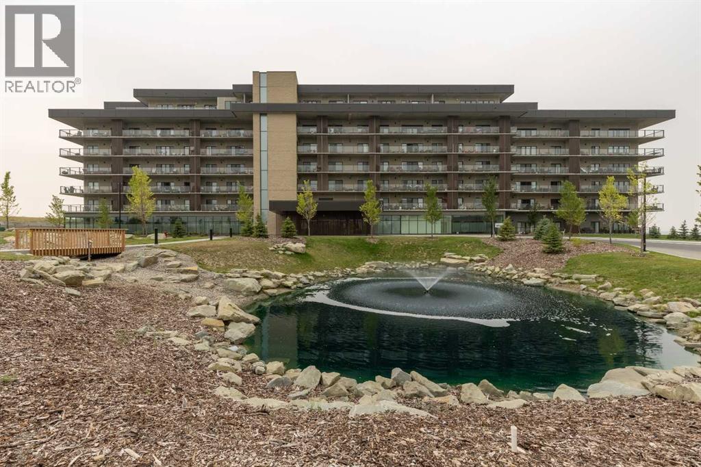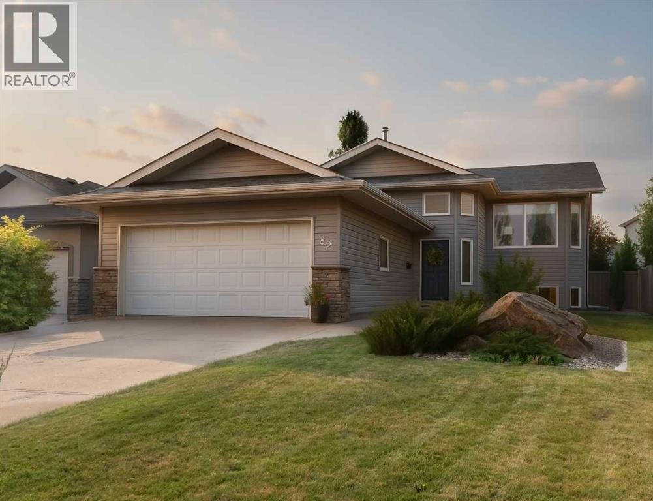- Houseful
- AB
- Lethbridge
- Riverstone
- 118 Riverford Close W
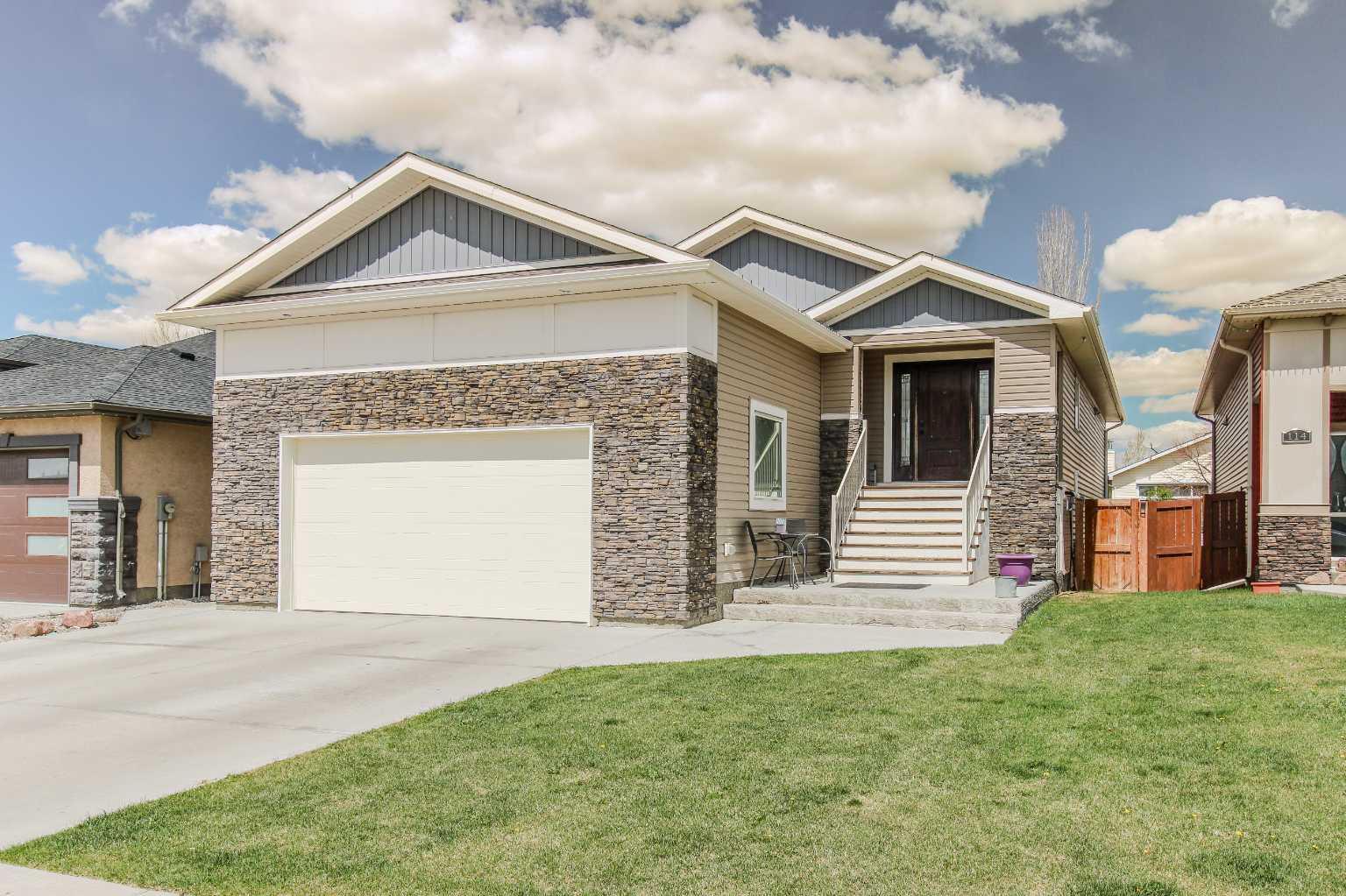
118 Riverford Close W
118 Riverford Close W
Highlights
Description
- Home value ($/Sqft)$415/Sqft
- Time on Houseful122 days
- Property typeResidential
- StyleBungalow
- Neighbourhood
- Median school Score
- Lot size5,227 Sqft
- Year built2017
- Mortgage payment
Located in a desirable west side neighbourhood, 118 Riverford Close W offers spacious and comfortable living in a well-designed 1,519 square foot bungalow with a double attached garage. The main floor features a large, open layout with a beautifully finished kitchen, a bright and welcoming living room, and a dining area that’s perfect for family meals or entertaining. The primary bedroom includes a five-piece ensuite and a walk-in closet, creating a private retreat within the home. There’s also a convenient main floor laundry room that adds to the functionality of the space. The basement is fully developed and features a walk-out to the backyard. This level offers a massive family room, two more spacious bedrooms, and a full four-piece bathroom. There is also additional storage space under the stairs, making organization easy. Outside, the home includes a nice deck off the main floor, as well as a covered patio area below that’s perfect for relaxing in the shade. The backyard has been well maintained, Situated close to schools, shopping, parks, and other essential amenities, this home offers the space and layout that many buyers are looking for. A great opportunity to own in a growing and convenient west side location. Contact your favourite REALTOR® today!
Home overview
- Cooling Central air
- Heat type Forced air
- Pets allowed (y/n) No
- Construction materials Stone, vinyl siding
- Roof Asphalt shingle
- Fencing Fenced
- # parking spaces 4
- Has garage (y/n) Yes
- Parking desc Double garage attached, parking pad
- # full baths 3
- # total bathrooms 3.0
- # of above grade bedrooms 4
- # of below grade bedrooms 2
- Flooring Carpet, tile, vinyl
- Appliances Central air conditioner, dishwasher, refrigerator, stove(s), window coverings
- Laundry information Laundry room,main level
- County Lethbridge
- Subdivision Riverstone
- Zoning description R-cl
- Directions Ldkeujeta
- Exposure S
- Lot desc Back yard, front yard, landscaped, lawn, street lighting, underground sprinklers
- Lot size (acres) 0.12
- Basement information Finished,full
- Building size 1519
- Mls® # A2218022
- Property sub type Single family residence
- Status Active
- Tax year 2024
- Listing type identifier Idx

$-1,680
/ Month

