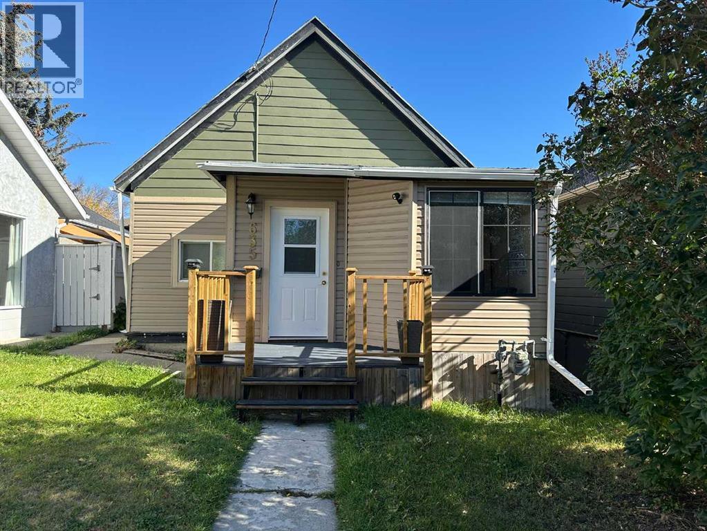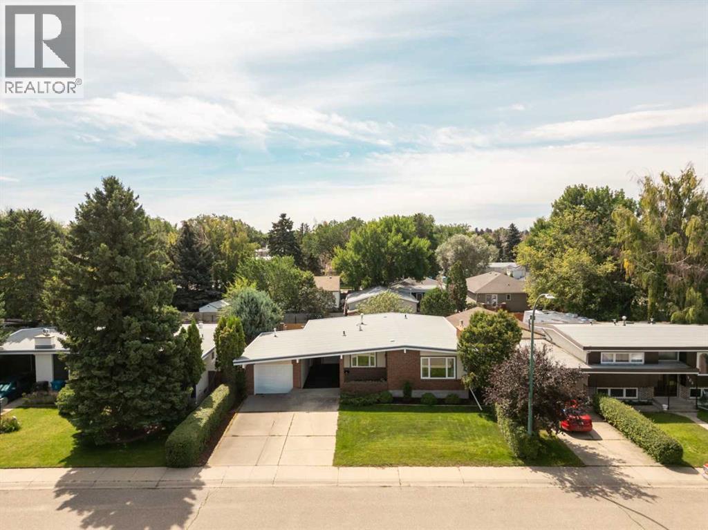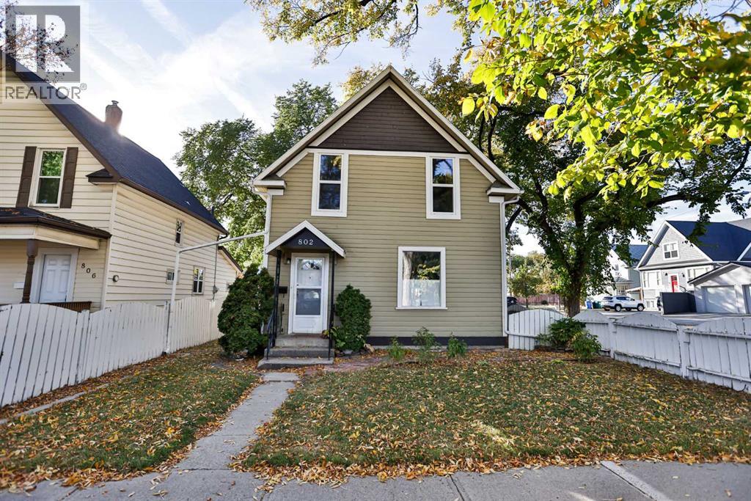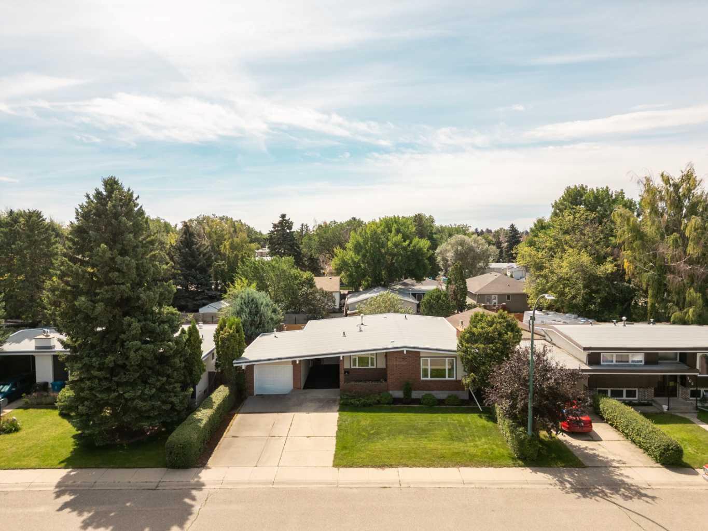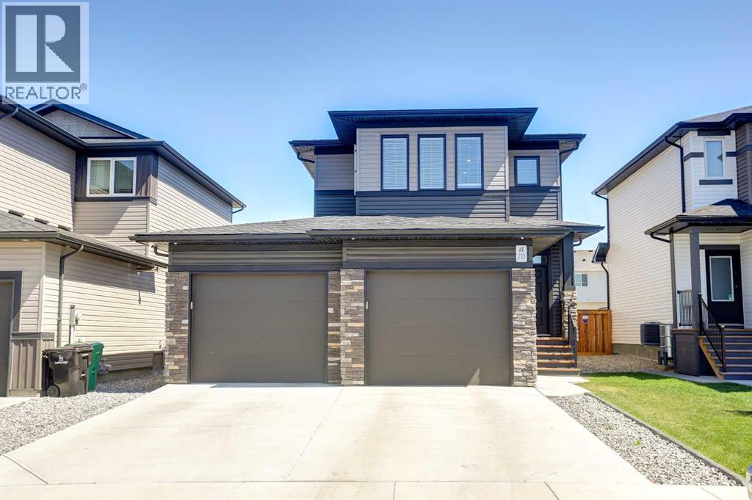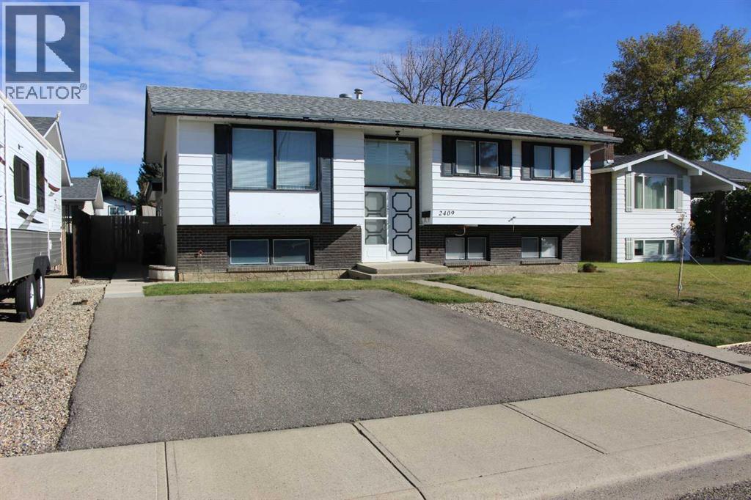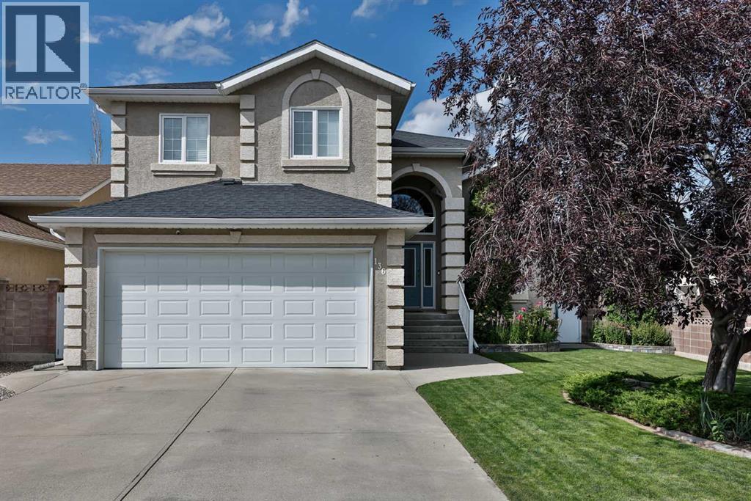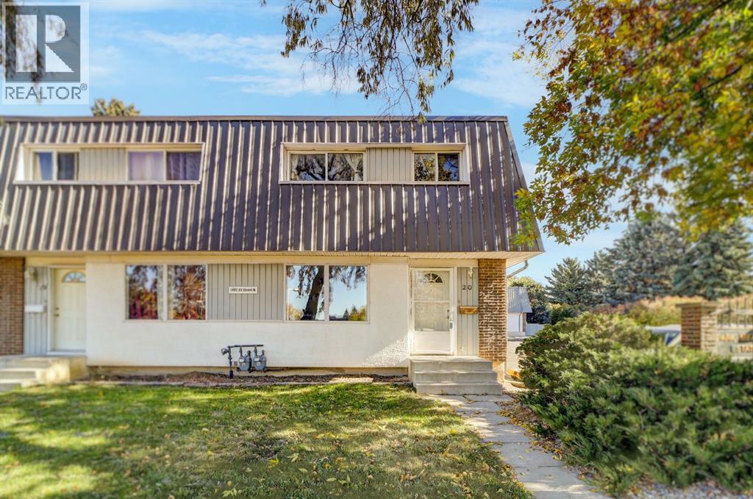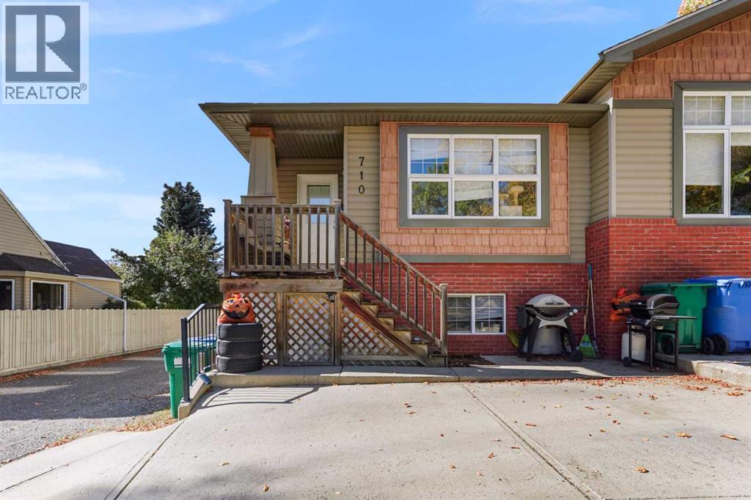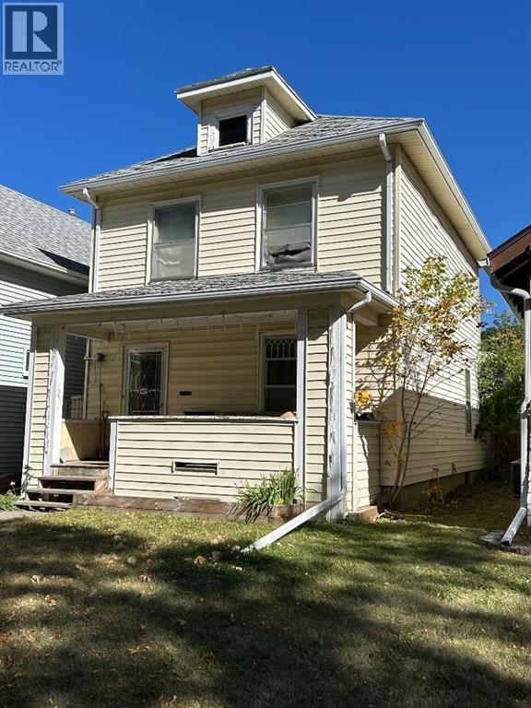- Houseful
- AB
- Lethbridge
- Blackwolf
- 119 Blackwolf Pass N
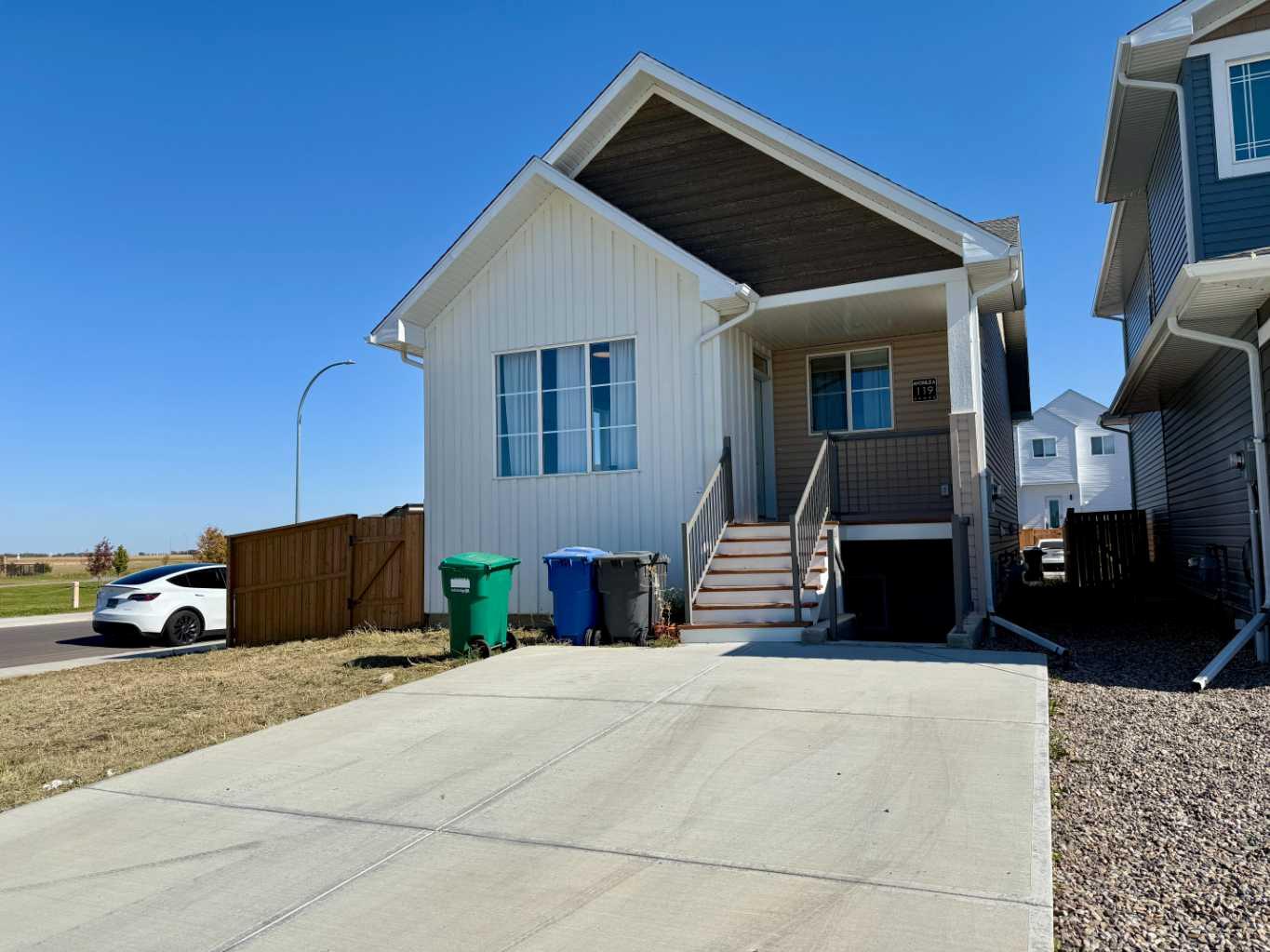
119 Blackwolf Pass N
119 Blackwolf Pass N
Highlights
Description
- Home value ($/Sqft)$513/Sqft
- Time on Housefulnew 8 hours
- Property typeResidential
- StyleBungalow
- Neighbourhood
- Median school Score
- Lot size4,356 Sqft
- Year built2021
- Mortgage payment
Welcome to this stunning 5-bedroom, 3-bathroom legally suited home located in the highly desired Blackwolf community of North Lethbridge. Built in 2021 by Avonlea Homes, this property showcases modern design and high-end finishes throughout. The upper level offers an open-concept layout that flows seamlessly from the living room to the dining area and into the beautifully designed kitchen, complete with large stone countertops, ample cabinetry, and a spacious pantry. On the main level, you’ll find three generous bedrooms and two stylish 4-piece bathrooms, including a primary ensuite with dual sinks. Each bedroom features a well-sized closet, and the unit includes private in-suite laundry for added convenience. The lower level boasts a bright and spacious 2-bedroom, 1-bathroom legal suite with its own private entrance. The suite features an open-concept living and dining area, a modern kitchen with plenty of counter space, and two large bedrooms — the primary featuring a spacious walk-in closet. Stacked laundry is also included for the exclusive use of the suite’s occupants. Outside, enjoy a fully fenced backyard, a large front driveway, and an additional parking pad in the rear, offering ample space for vehicles or guests. Perfectly situated across from a green strip and close to shopping, schools, restaurants, and parks, this home is ideal for both homeowners and investors alike. Don’t miss your opportunity to own this modern, income-generating property in one of Lethbridge’s most sought-after and fastest growing neighbourhoods!
Home overview
- Cooling None
- Heat type Central
- Pets allowed (y/n) No
- Construction materials Cement fiber board, vinyl siding
- Roof Asphalt shingle
- Fencing Fenced
- # parking spaces 4
- Parking desc Off street, parking pad
- # full baths 3
- # total bathrooms 3.0
- # of above grade bedrooms 5
- # of below grade bedrooms 2
- Flooring Vinyl plank
- Appliances Dishwasher, microwave hood fan, refrigerator, stove(s), washer/dryer
- Laundry information Lower level,main level,multiple locations
- County Lethbridge
- Subdivision Blackwolf 1
- Zoning description R-m
- Exposure N
- Lot desc Back yard, corner lot
- Lot size (acres) 0.1
- Basement information Finished,full,separate/exterior entry,suite
- Building size 1034
- Mls® # A2263523
- Property sub type Single family residence
- Status Active
- Tax year 2025
- Listing type identifier Idx

$-1,413
/ Month

