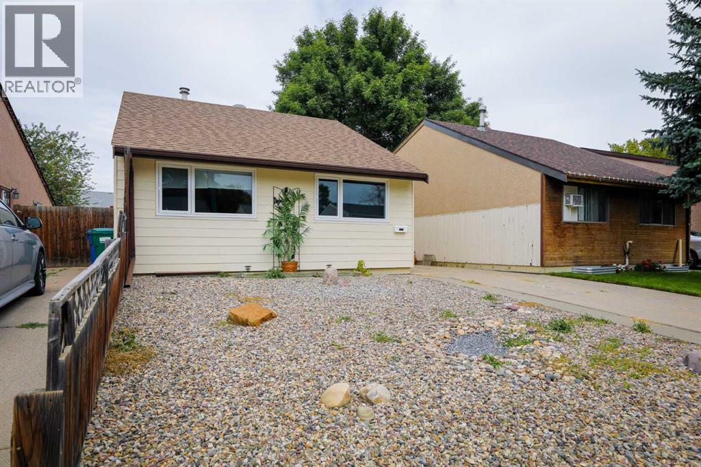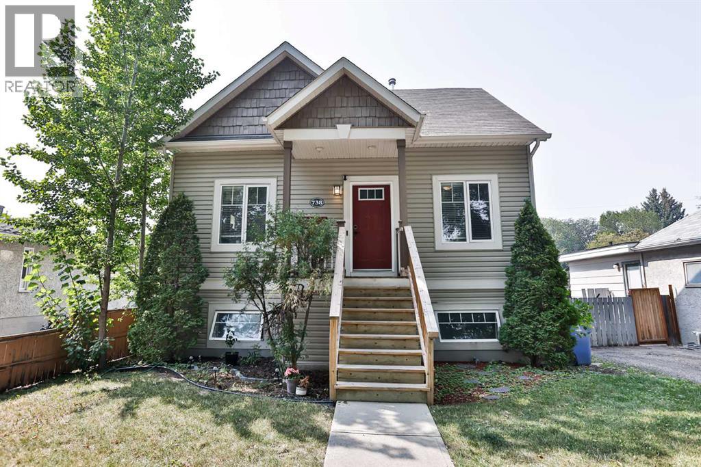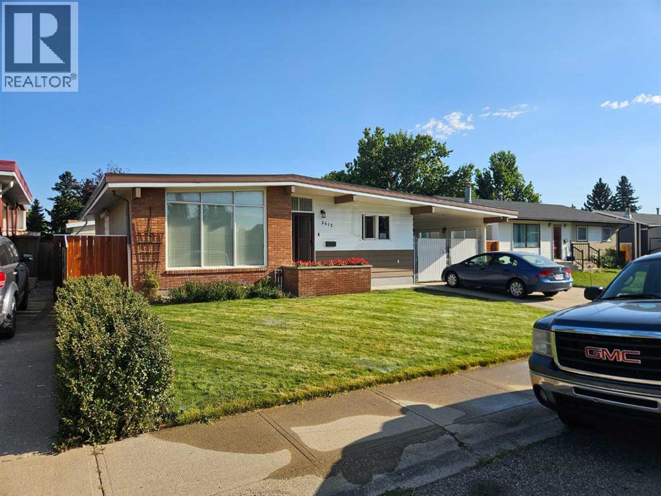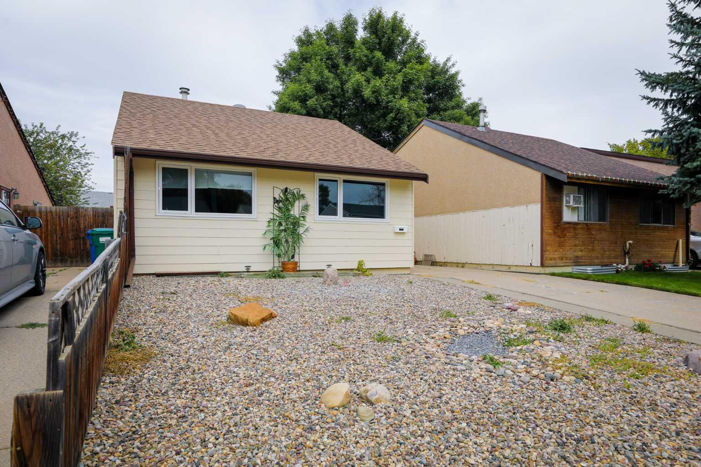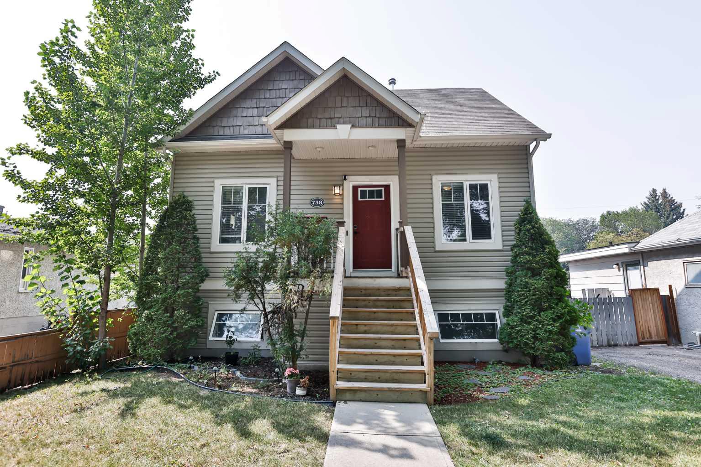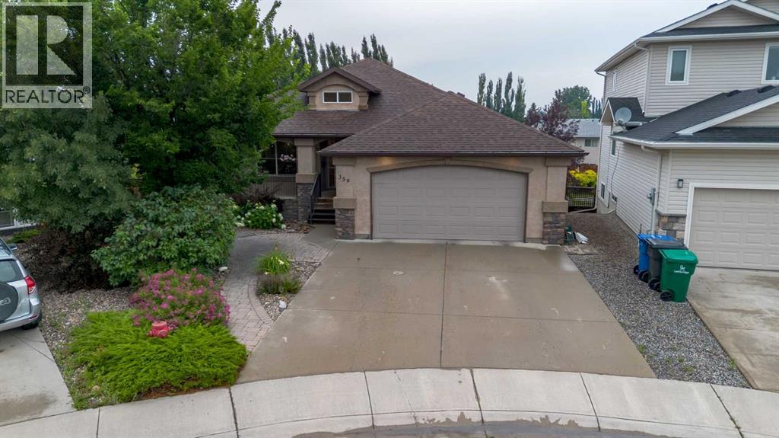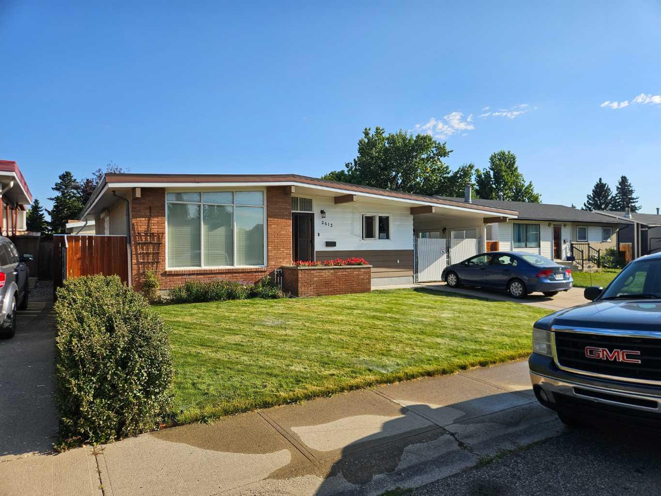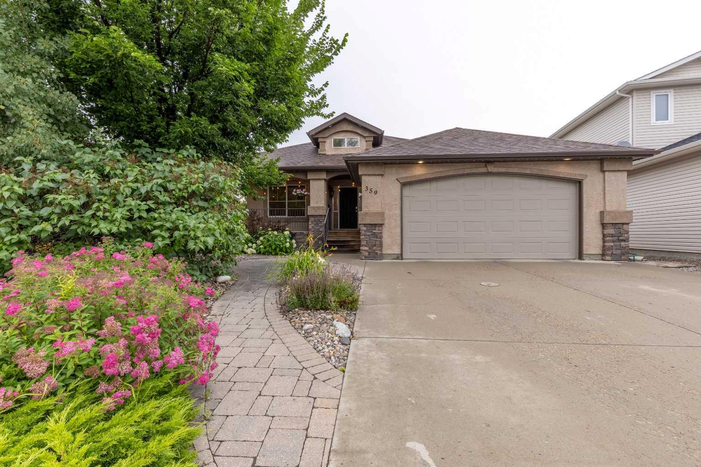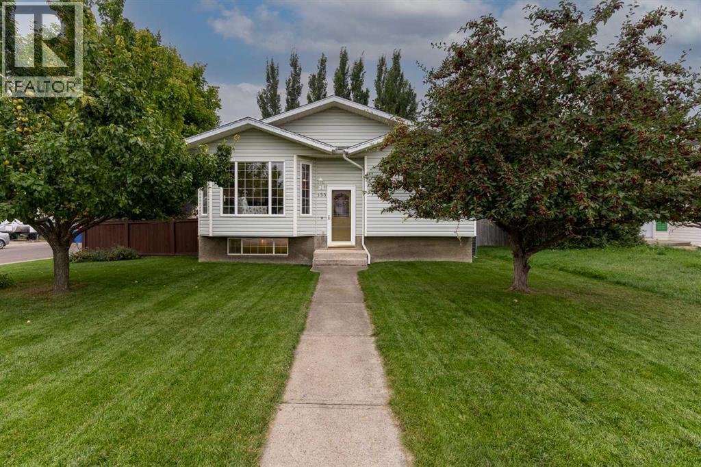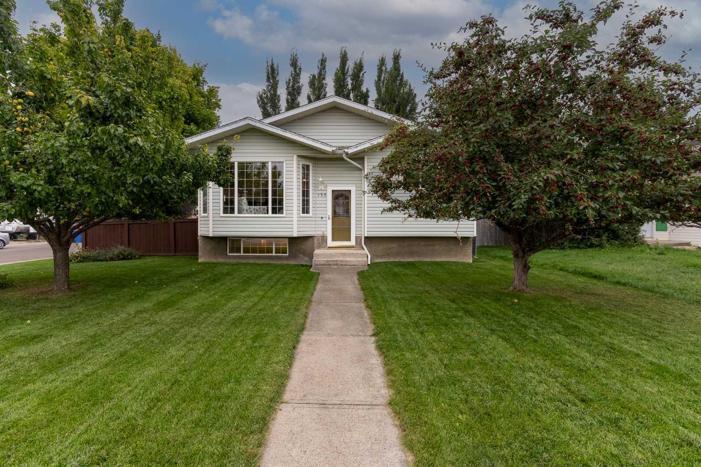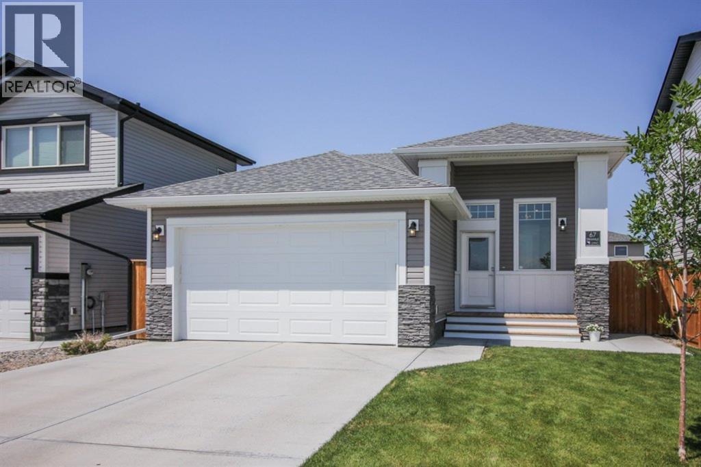- Houseful
- AB
- Lethbridge
- Fleetwood
- 12 Street S Unit 1135
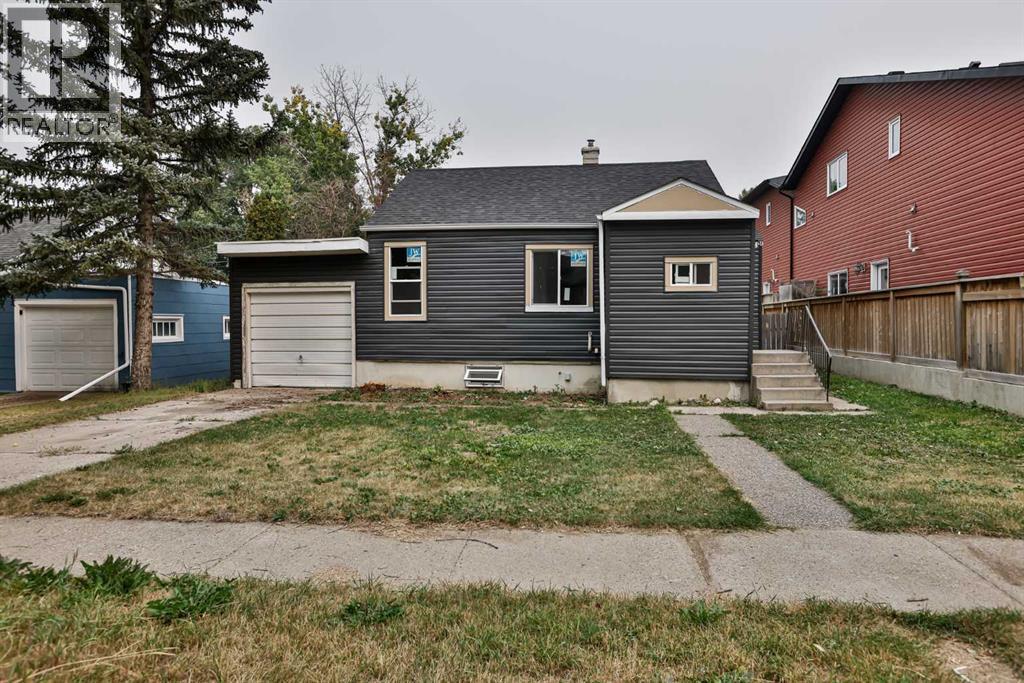
Highlights
This home is
15%
Time on Houseful
27 hours
School rated
6.4/10
Lethbridge
0.02%
Description
- Home value ($/Sqft)$494/Sqft
- Time on Housefulnew 27 hours
- Property typeSingle family
- StyleBungalow
- Neighbourhood
- Median school Score
- Year built1948
- Garage spaces1
- Mortgage payment
This charming southside bungalow presents a fantastic opportunity for first-time homebuyers. Ideally located near the hospital, college, walking trails, and numerous amenities, it offers convenience and lifestyle in one package.Situated on a spacious, fenced lot with mature trees, the property provides plenty of room for outdoor activities, along with RV parking and potential to build your dream garage. Recent updates ensure peace of mind, including a new roof, furnace, electrical, and hot water tank all within the last 10 years. This home is truly move-in ready, with brand-new windows, appliances, bathroom, flooring, and fresh paint—making it easy to settle in and enjoy right away. Call all your REALTOR today! (id:63267)
Home overview
Amenities / Utilities
- Cooling None
- Heat type Forced air
Exterior
- # total stories 1
- Fencing Fence
- # garage spaces 1
- # parking spaces 2
- Has garage (y/n) Yes
Interior
- # full baths 2
- # total bathrooms 2.0
- # of above grade bedrooms 4
- Flooring Laminate
Location
- Community features Golf course development
- Subdivision Fleetwood
Lot/ Land Details
- Lot dimensions 5980
Overview
- Lot size (acres) 0.14050752
- Building size 728
- Listing # A2254149
- Property sub type Single family residence
- Status Active
Rooms Information
metric
- Bedroom 3.048m X 3.758m
Level: Lower - Bathroom (# of pieces - 3) 2.819m X 1.119m
Level: Lower - Bedroom 3.481m X 3.606m
Level: Lower - Bedroom 3.405m X 3.024m
Level: Main - Living room 3.453m X 4.825m
Level: Main - Bathroom (# of pieces - 3) 2.387m X 1.6m
Level: Main - Kitchen 3.405m X 3.834m
Level: Main - Other 2.896m X 1.777m
Level: Main - Bedroom 3.453m X 2.414m
Level: Main
SOA_HOUSEKEEPING_ATTRS
- Listing source url Https://www.realtor.ca/real-estate/28813253/1135-12-street-s-lethbridge-fleetwood
- Listing type identifier Idx
The Home Overview listing data and Property Description above are provided by the Canadian Real Estate Association (CREA). All other information is provided by Houseful and its affiliates.

Lock your rate with RBC pre-approval
Mortgage rate is for illustrative purposes only. Please check RBC.com/mortgages for the current mortgage rates
$-960
/ Month25 Years fixed, 20% down payment, % interest
$
$
$
%
$
%

Schedule a viewing
No obligation or purchase necessary, cancel at any time
Nearby Homes
Real estate & homes for sale nearby

